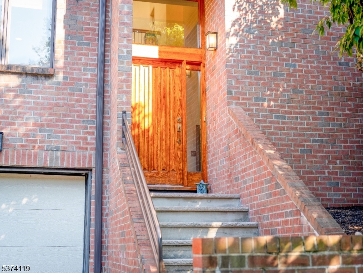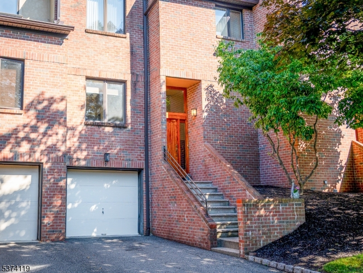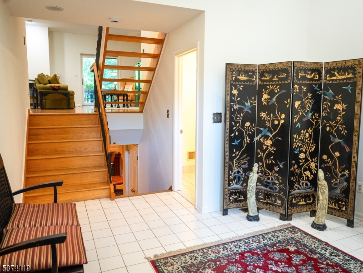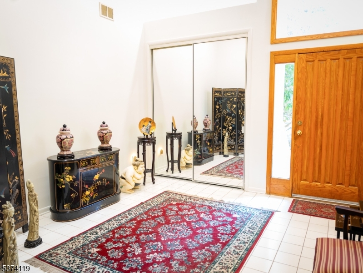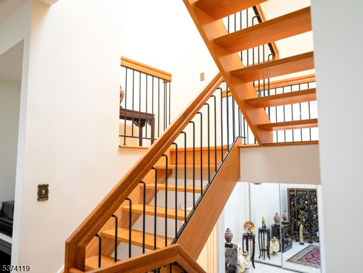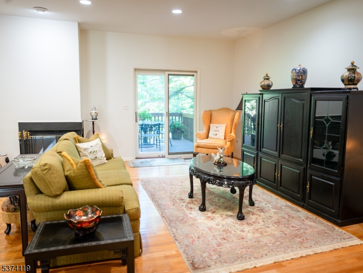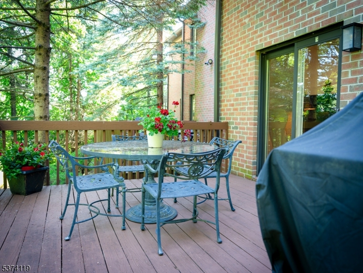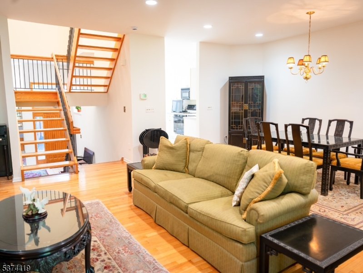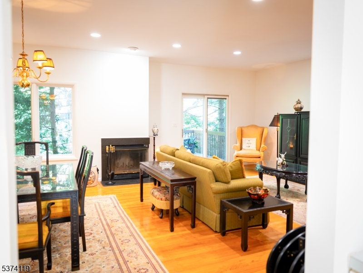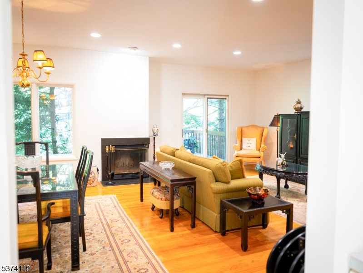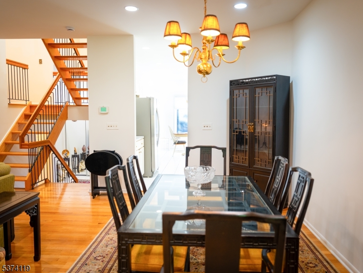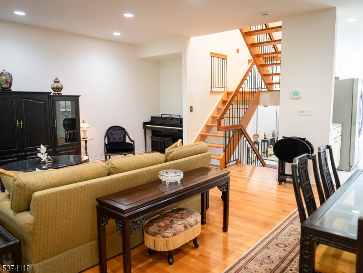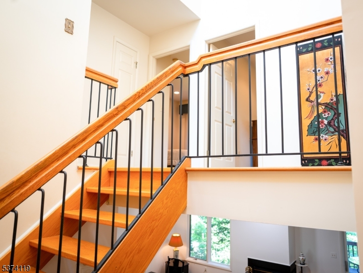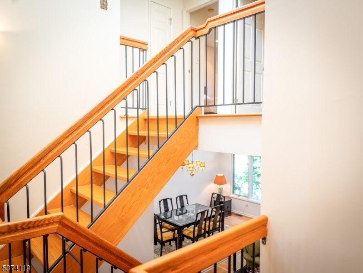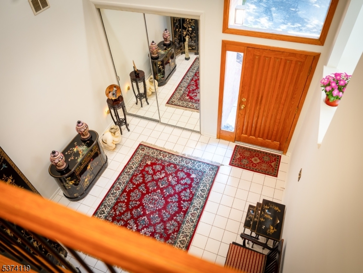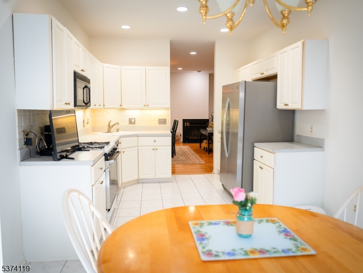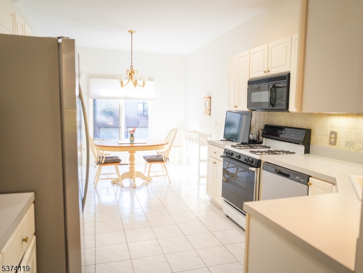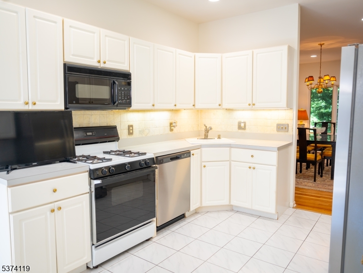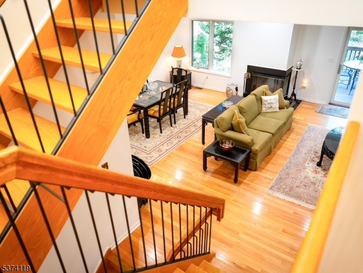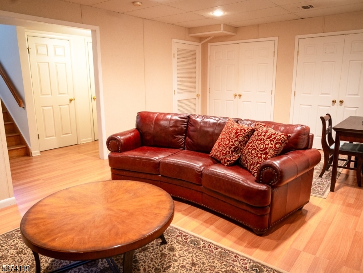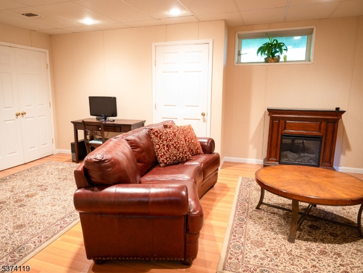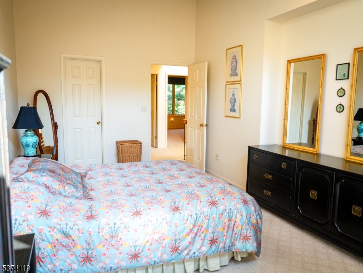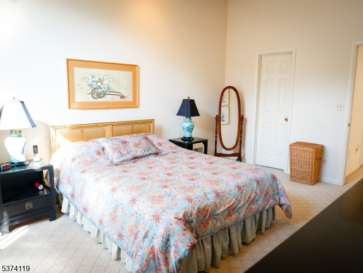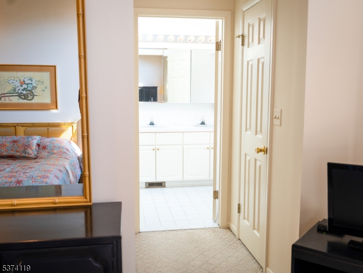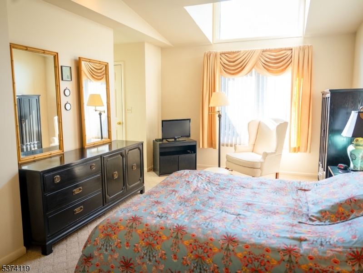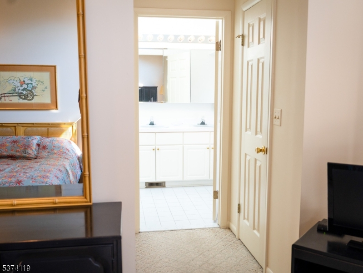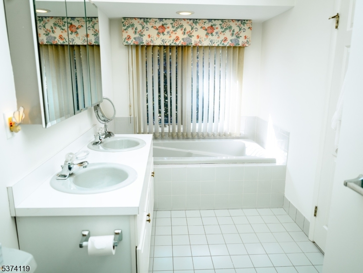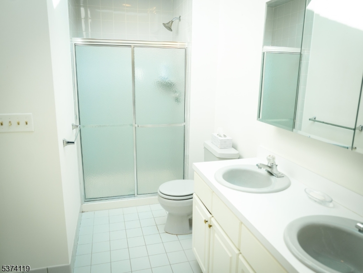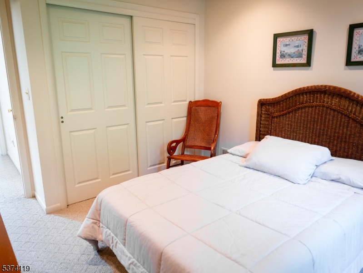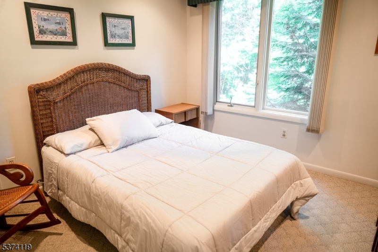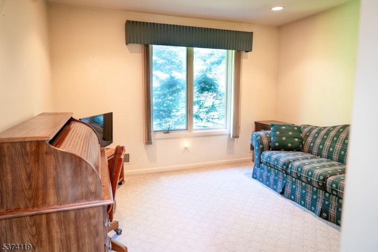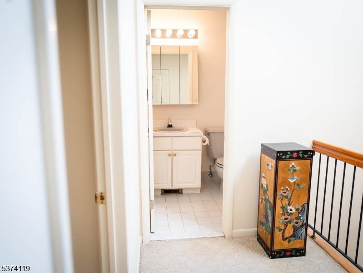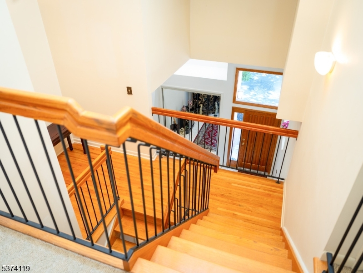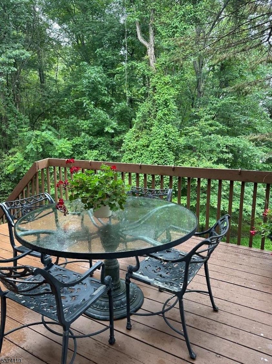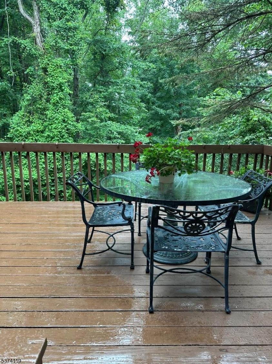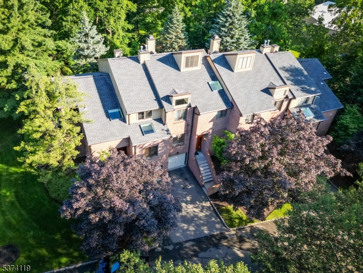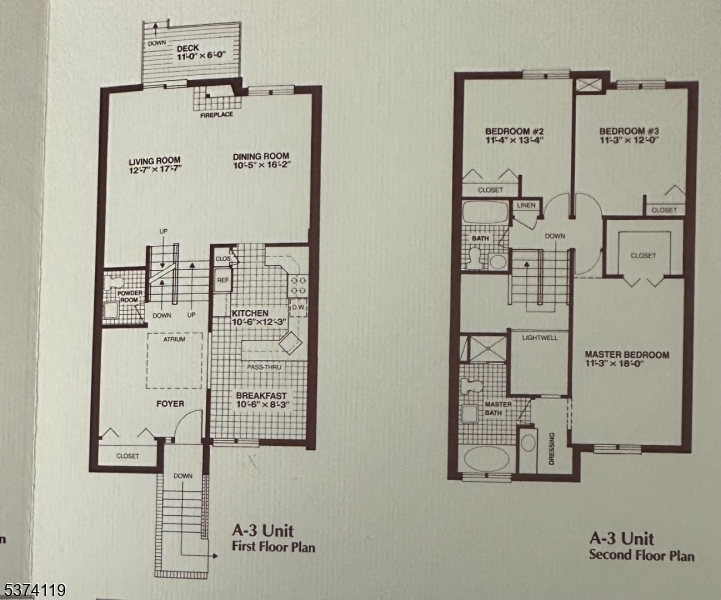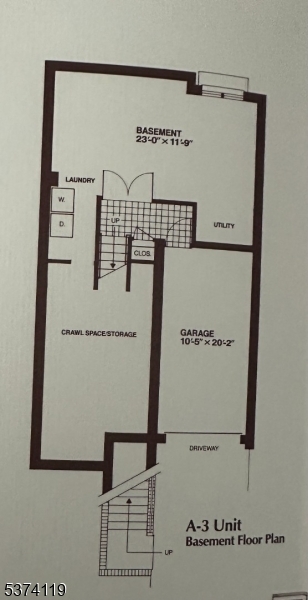6 Andrea Dr | Fairfield Twp.
Fall in love with this beautifully maintained and freshly painted all-brick townhome, where timeless style meets modern comfort featuring 3 bedrooms, 2.5 baths, a fully finished lower level, and an attached one-car garage. Step through the front door into a bright, two-story atrium foyer that opens to a thoughtfully designed main level. Gleaming hardwood floors run throughout the main floor and a conveniently located powder room sits just off the foyer.The spacious living and dining areas flow seamlessly and are centered around a charming wood-burning fireplace. Sliding glass doors lead to a private deck, perfect for outdoor entertaining or peaceful mornings. The oversized eat-in kitchen offers abundant cabinet space, excellent natural light, and plenty of room for casual meals. Upstairs, you'll find 3 well-proportioned bedrooms and 2 full bathrooms, including a large primary suite with generous closet space. A versatile open loft area adds flexibility for a home office, reading nook, or play space.The fully finished lower level provides even more living space, ideal for a family room, office, gym, or hobby area. Recent upgrades include a new HVAC system, hot water heater, and a newer roof.Tucked within a quiet and secluded community, this brick townhome offers the perfect combination of privacy, convenience, and location, just minutes to major highways, public transportation, top-rated schools, and a short commute to New York City. GSMLS 3977885
Directions to property: Passaic Ave to Little Falls Rd
