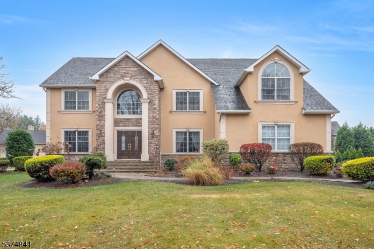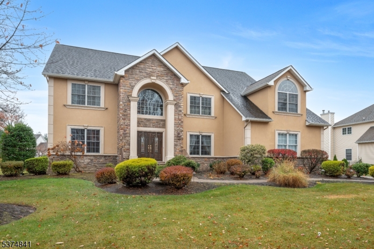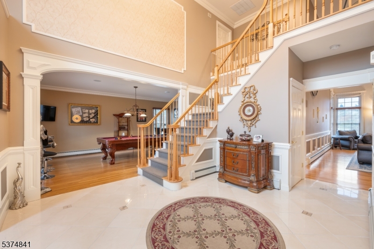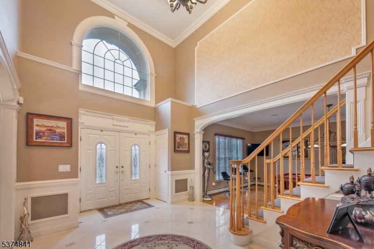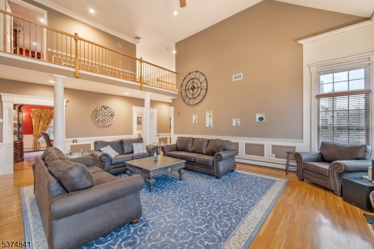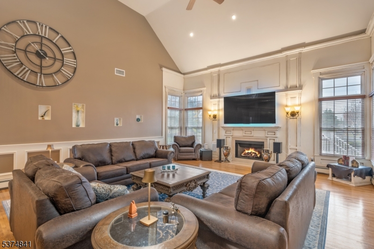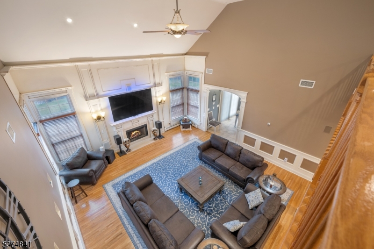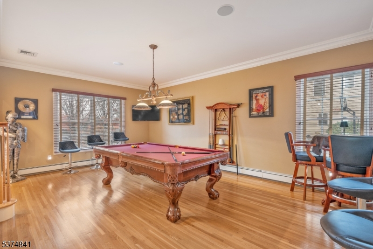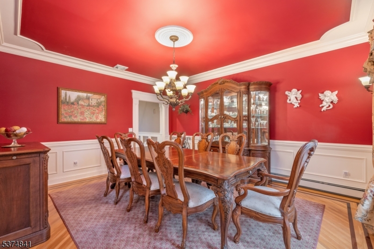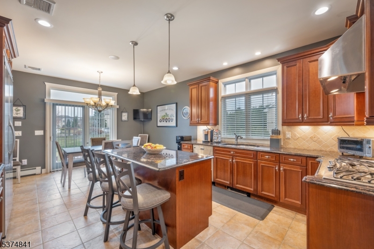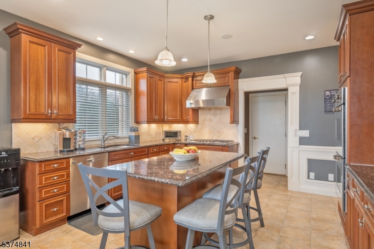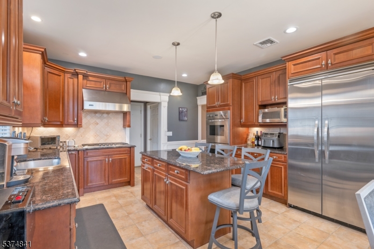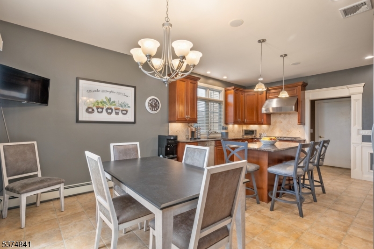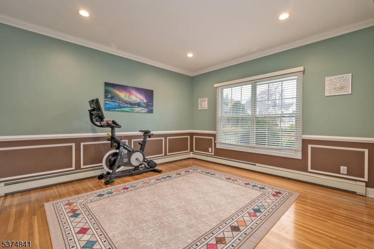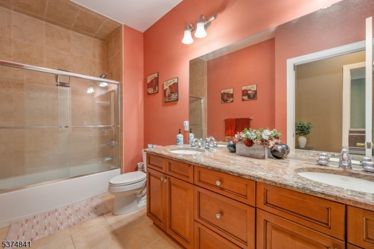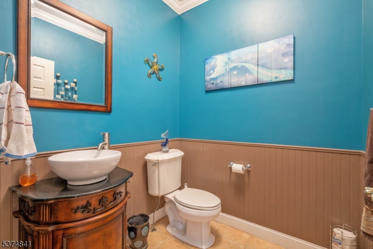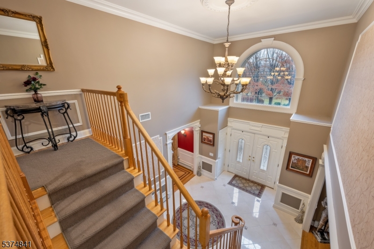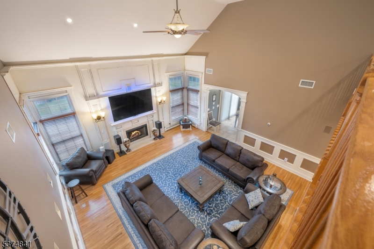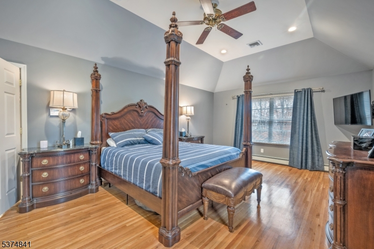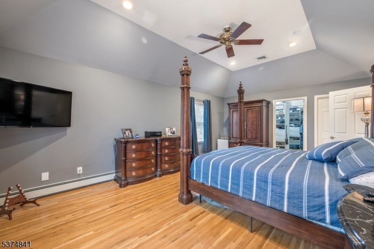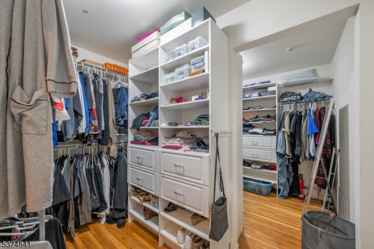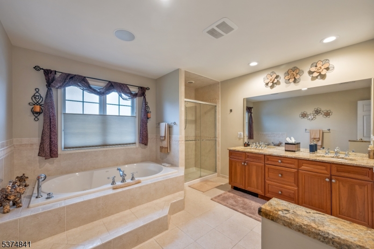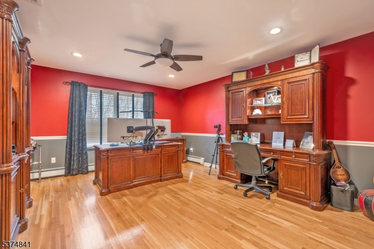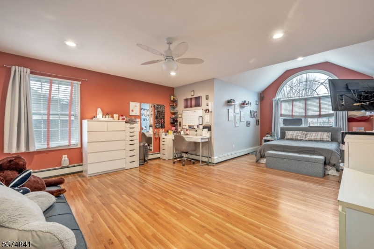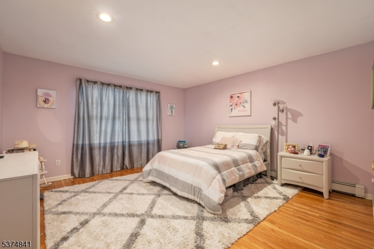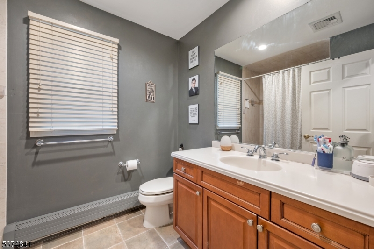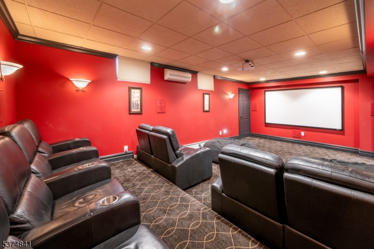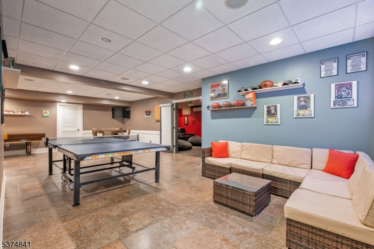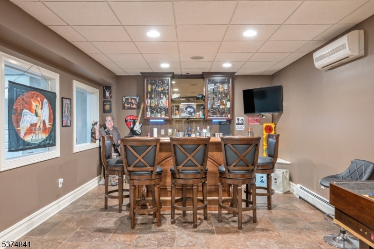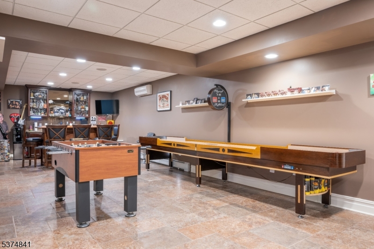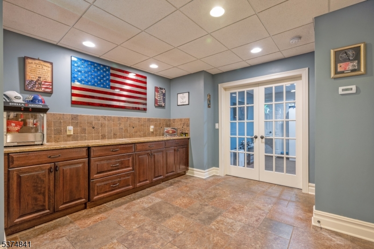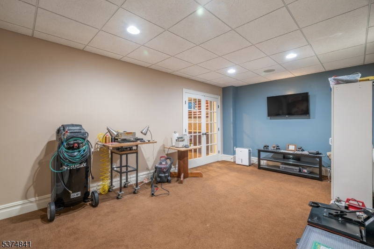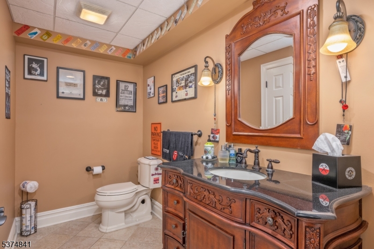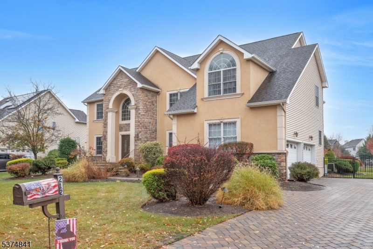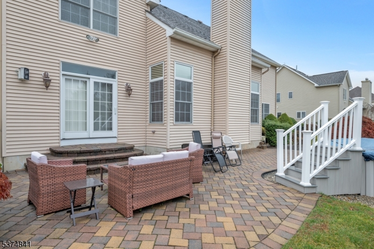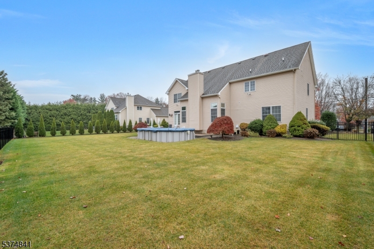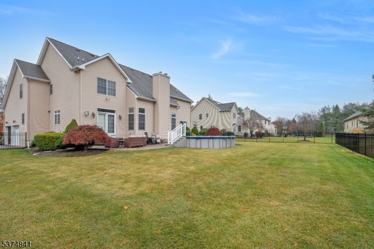212 Old Sand Rd | Fairfield Twp.
Get your popcorn! Lights, camera, action! Prepare to be dazzled by this showstopping home in Fairfield! Offering much more than meets the eye, this center hall colonial is a true gem. Located just a stone's throw away from NYC with the added benefit of being in a NON FLOOD zone, this property is the epitome of convenience & luxury. Boasting 5 bedrooms and 5 baths, including a sumptuous first-floor Bedroom suite, this home exudes comfort and sophistication. The expansive family room features impressive 2-story ceilings, while the first floor is equipped with a billiards room (Pool table included) for endless entertainment. As if that wasn't enough, the lower level is a true entertainment haven with a wet bar and double doors leading to the movie theatre with built in seating - perfect for hosting unforgettable gatherings. (Ping Pong Table and Shuffle board also included). Sono Speaker system in most rooms. The gourmet kitchen with a large center island/breakfast bar and huge pantry is complete with granite counters, Miele & Viking appliancesOutside, the generous backyard beckons with an inviting partial inground/above-ground pool, creating a private retreat for relaxation and fun. Outside you will find a paver driveway and walkway. Minutes away is the Fairfield recreation center with library, fields & walking paths. Don't let this opportunity slip away-make this spectacular home yours and elevate your lifestyle to new heights. Welcome home to luxury living at its finest! GSMLS 3978834
Directions to property: Passaic Ave to Sand Road Road to Old Sand Road
