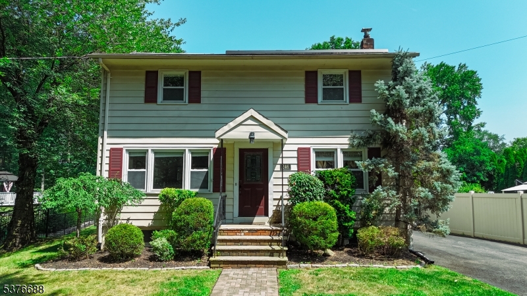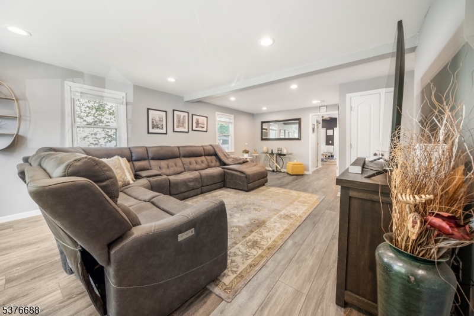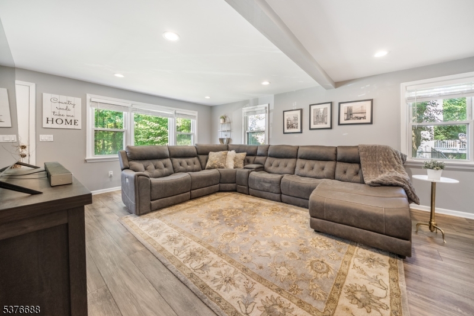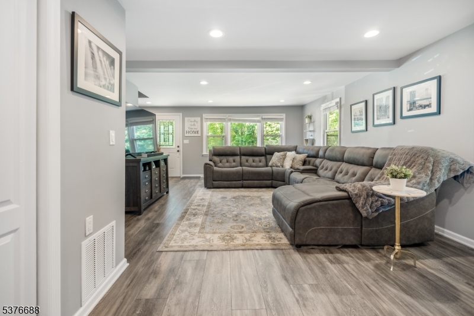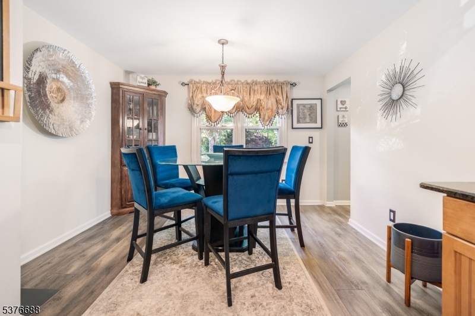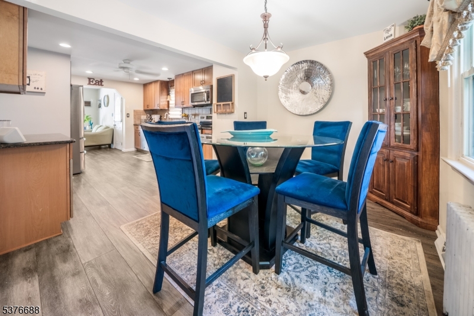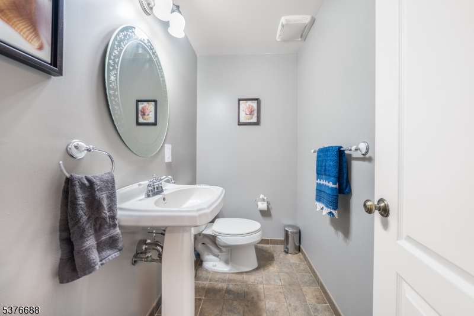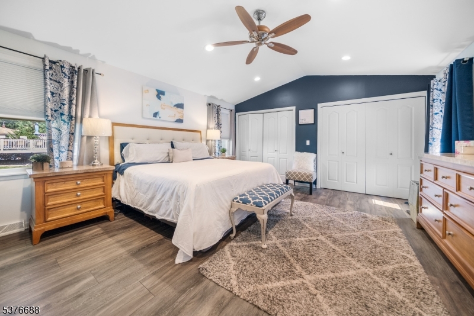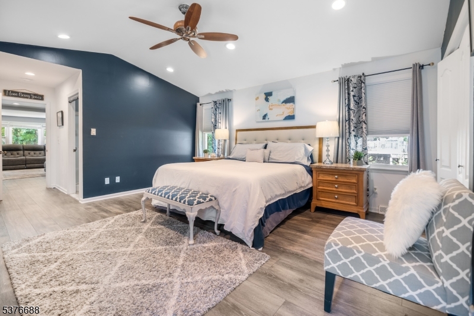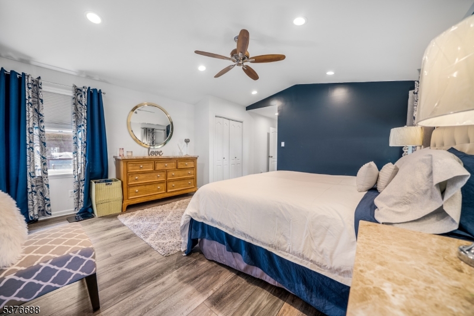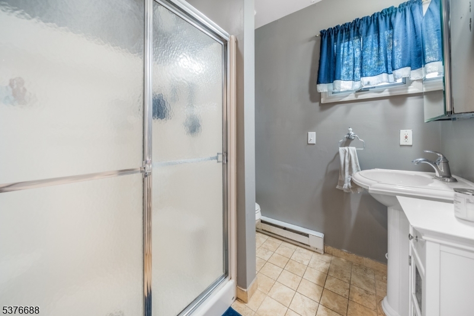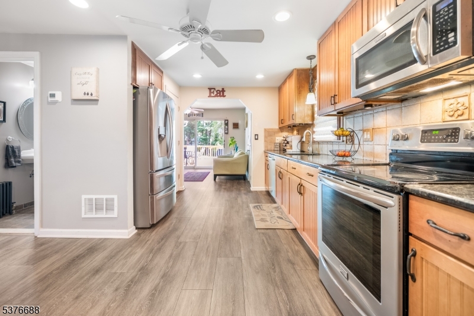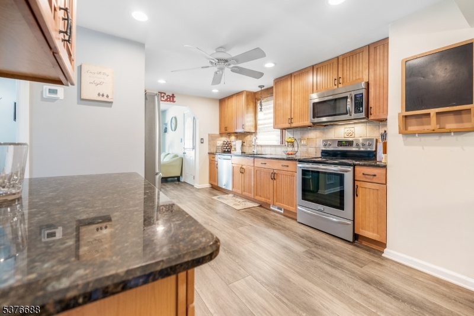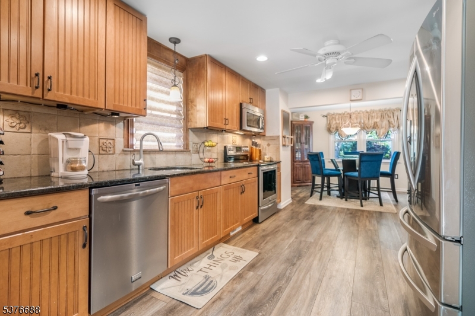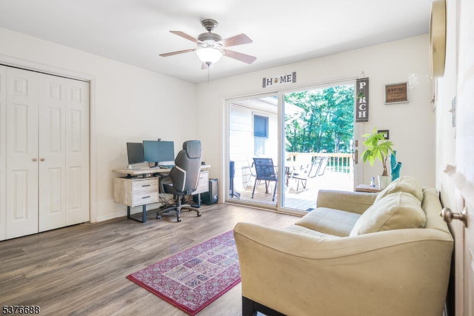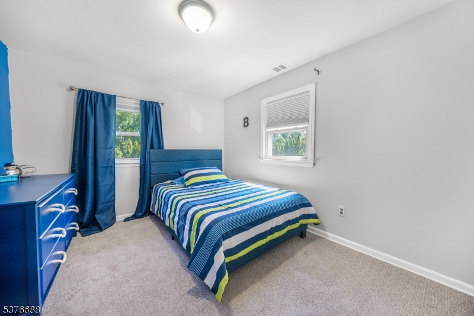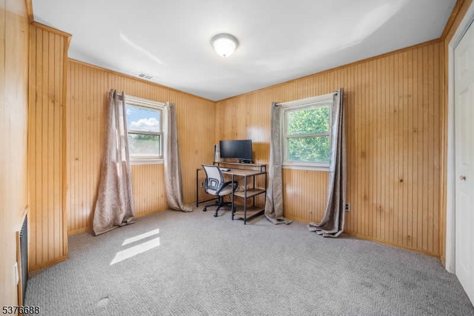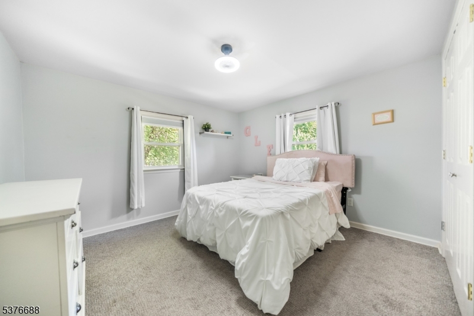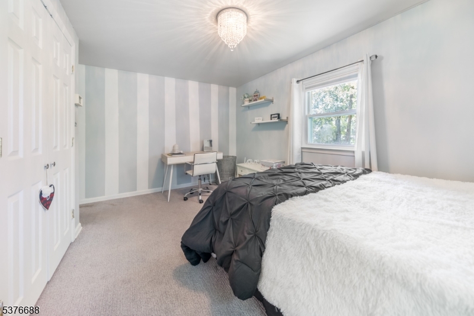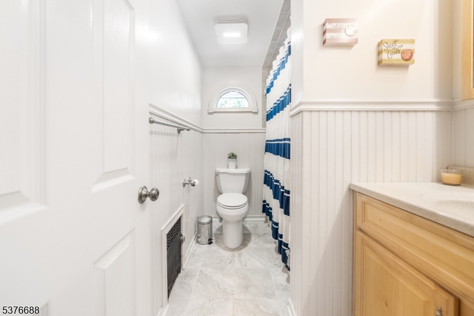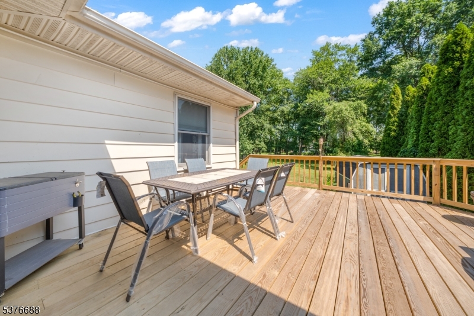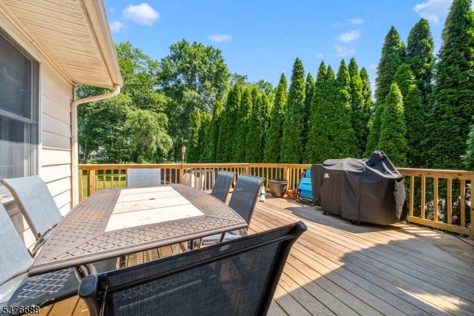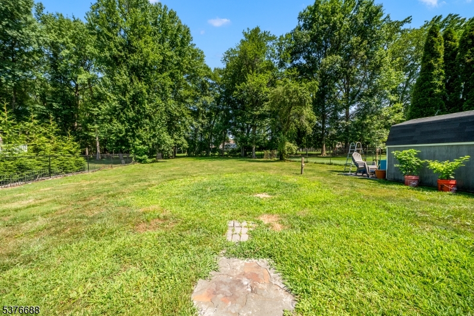246 Horseneck Rd | Fairfield Twp.
Welcome to 246 Horseneck Road! This immaculate and spacious 5-bedroom, 2.5-bath home is located in the heart of Fairfield. The first floor offers an oversized living room, large kitchen, formal dining room, powder room, and a versatile bonus space with direct access to a private backyard and deck?perfect for entertaining or relaxing. Also, a first-floor bedroom with en-suite bath provides flexible use as a primary suite or in-law suite. Upstairs features four generously sized bedrooms and a full bath, offering ample space for guests or a home office. Situated just minutes from Willowbrook Mall and major highways including Route 46, Route 80, and Route 23, this home offers an unbeatable location for commuting throughout North Jersey and into NYC. Don?t miss this exceptional opportunity to own a beautifully maintained home with space, flexibility, and convenience. GSMLS 3979875
Directions to property: Hollywood Ave to Horseneck or Rt 46 to Plymouth to Horseneck
