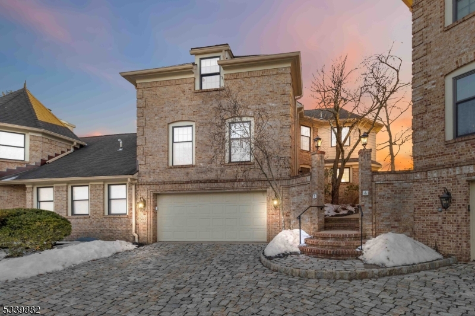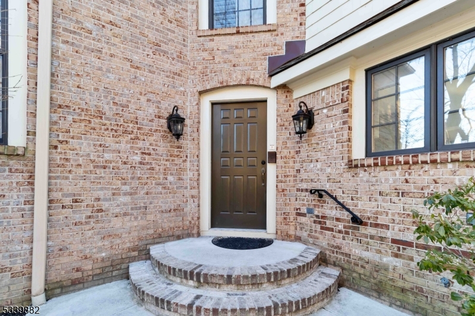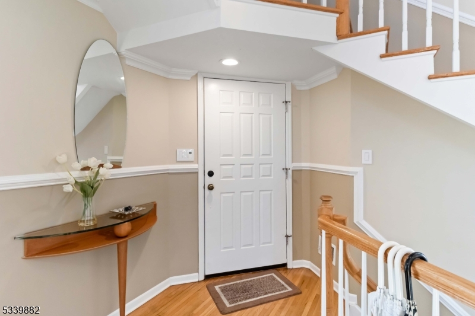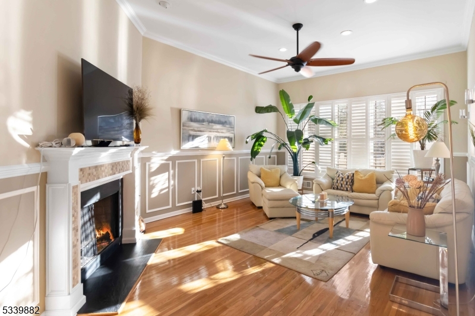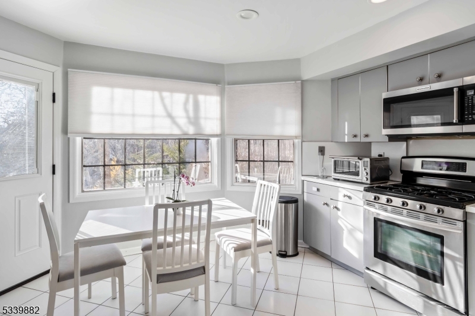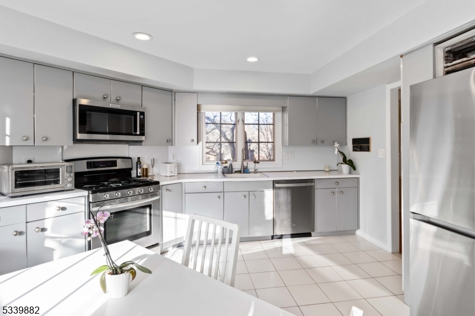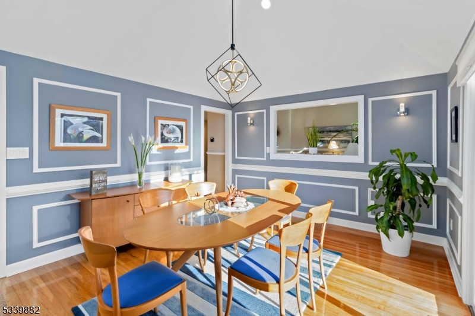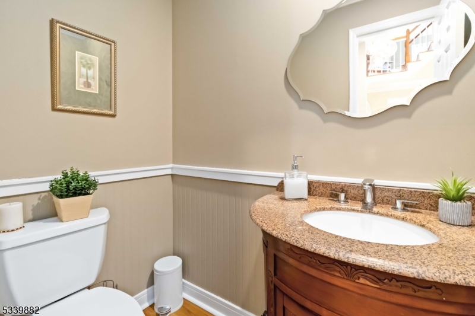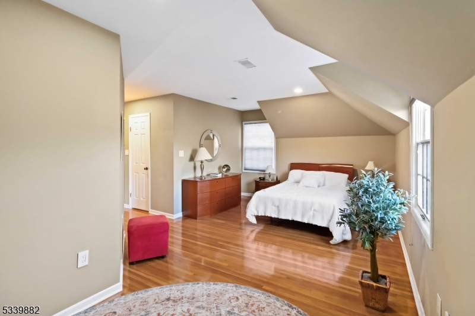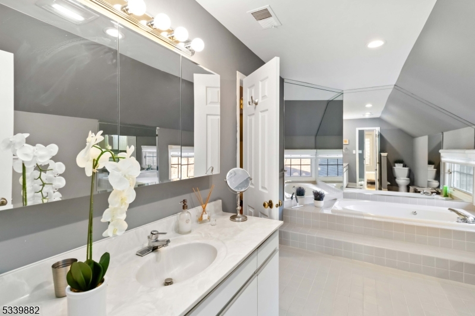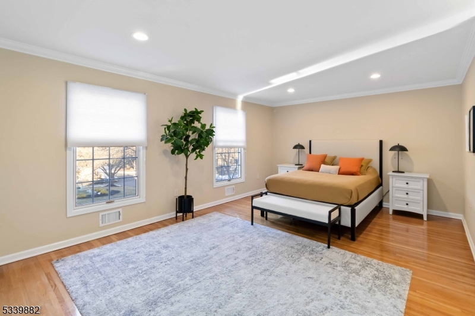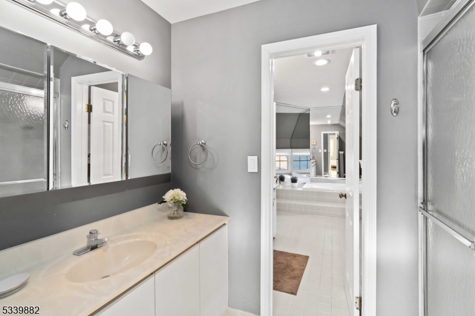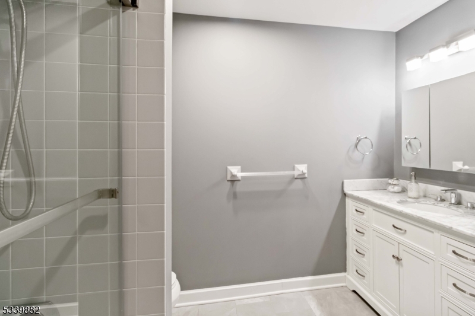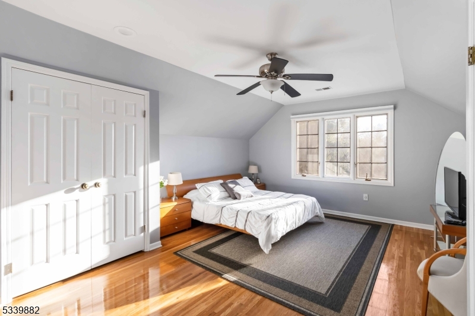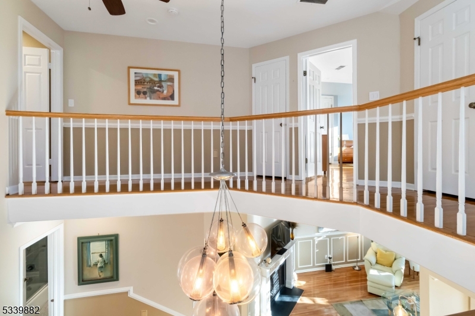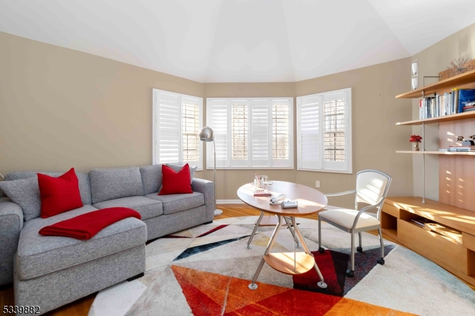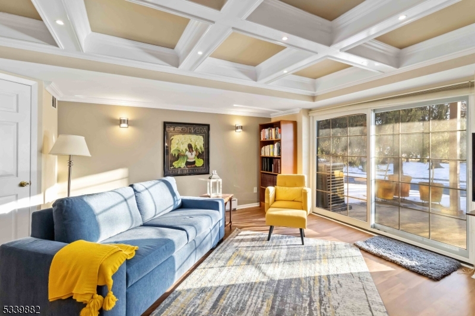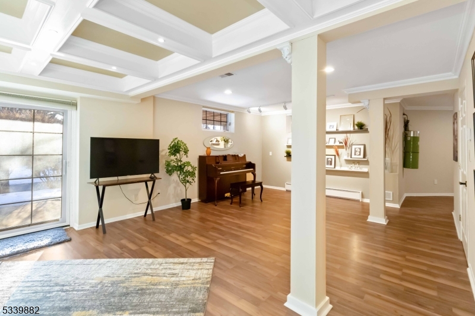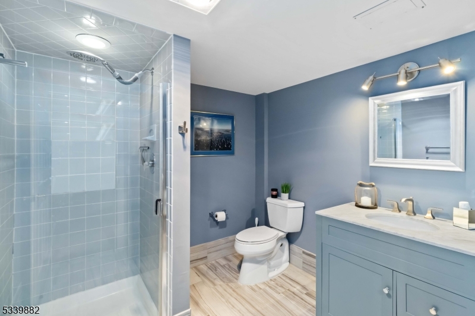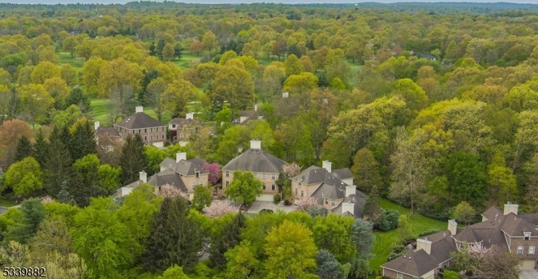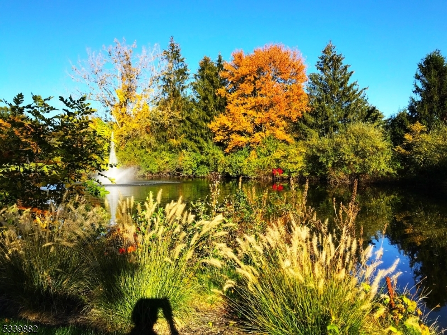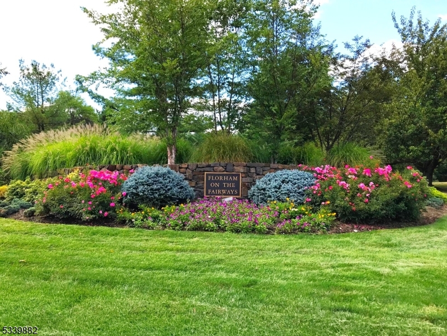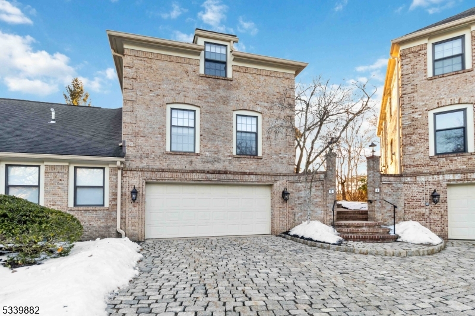5 Dearburn Ct, 5 | Florham Park Boro
Luxury rental that's flooded with light, ready for move in as soon as you are! This oversized townhome features a primary suite a few steps away off the main level, plus two additional bedrooms, all with en suite baths. There's so much space in this home - including a dedicated office, large separate dining and living areas and a beautifully finished walk out lower level with full bathroom that would be perfect for guests. Florham on the Fairways is a unique community nestled on the edge of the Brooklake Country Club that feels like worlds away from suburban New Jersey, but super close to all Madison, Florham Park and NYC have to offer. Landlord will consider a short-term (six month) lease if furnished and longer term (12-month) if unfurnished. GSMLS 3947795
Directions to property: Brooklake Road to O'Neil Drive to Dearburn Court. Please make left on Dearburn Court.
