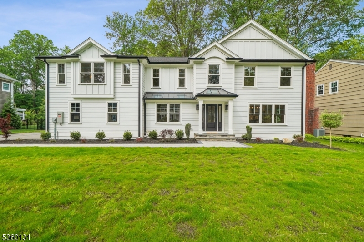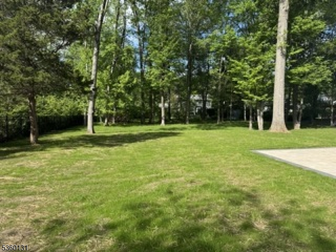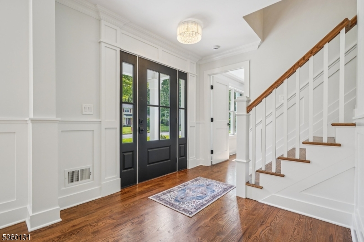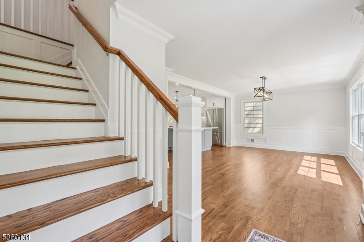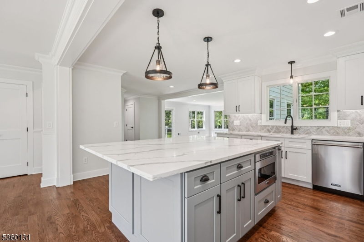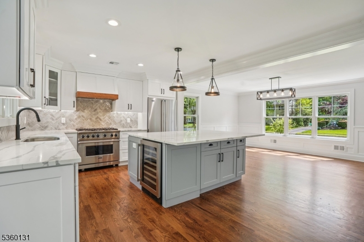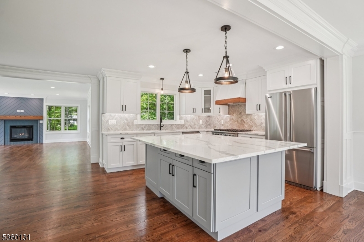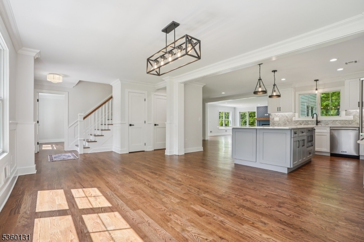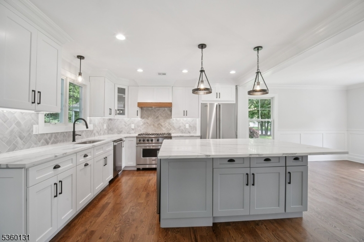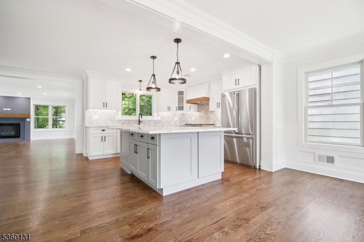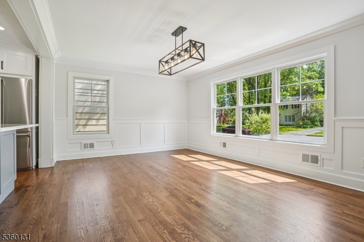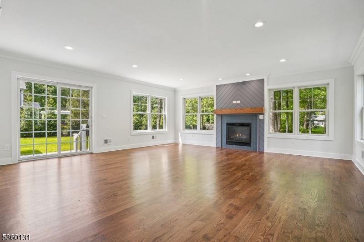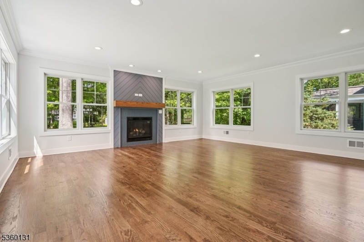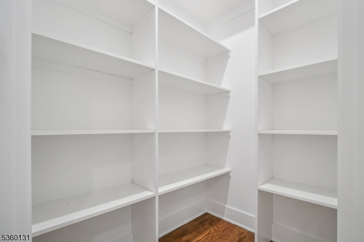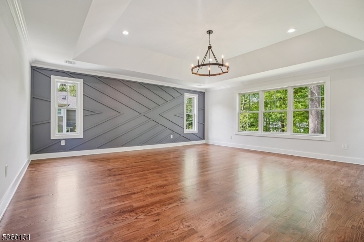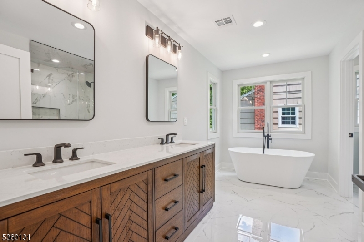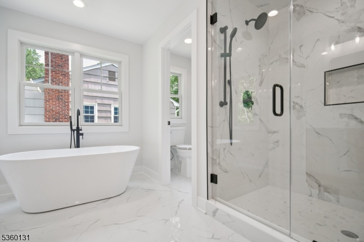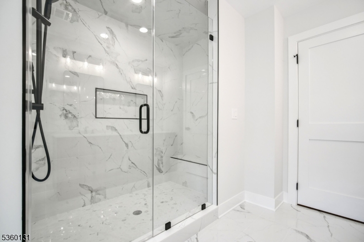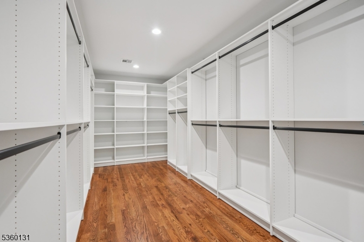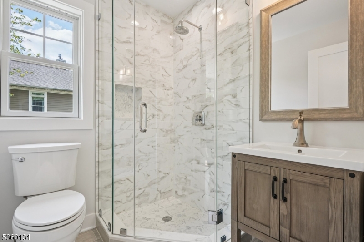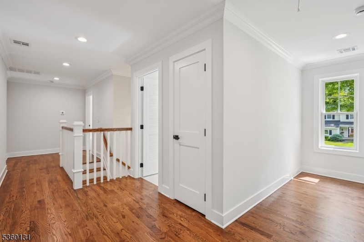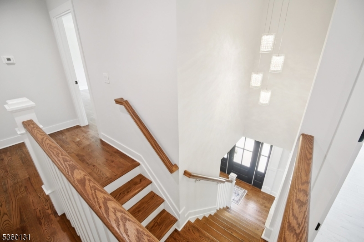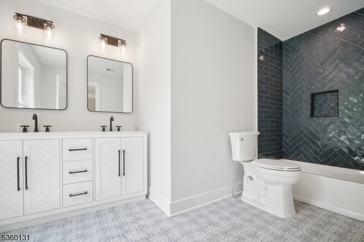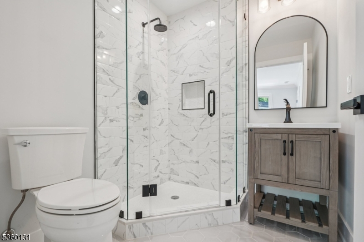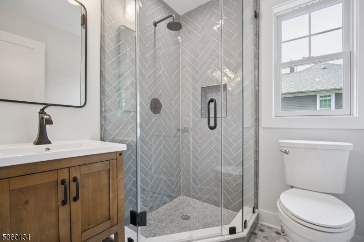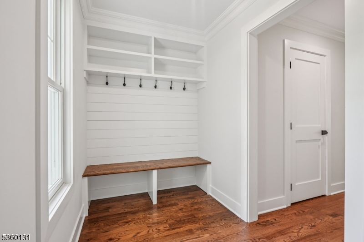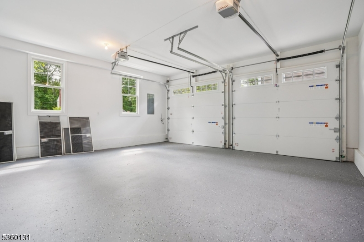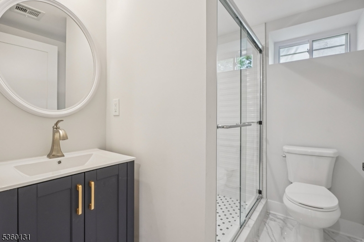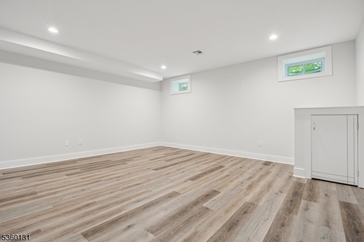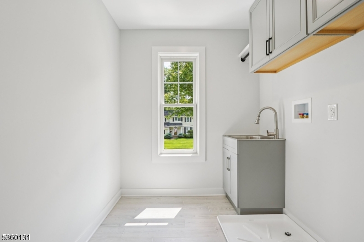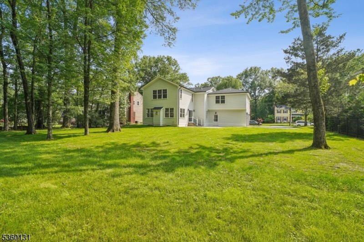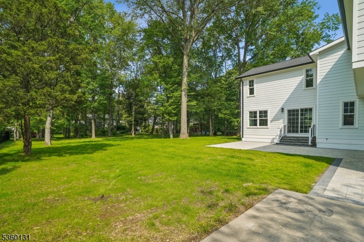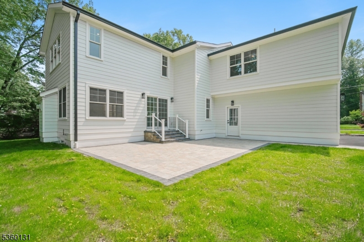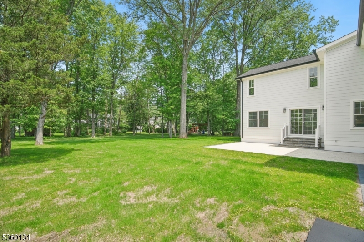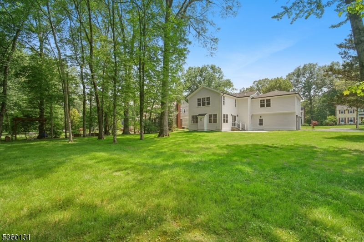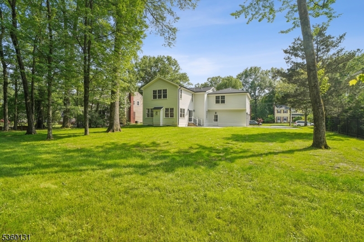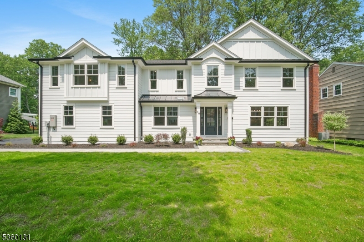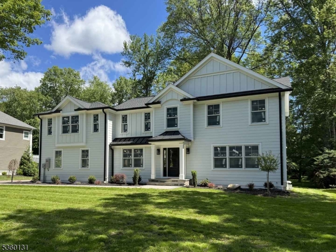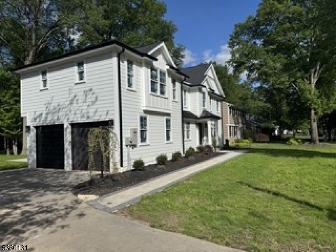40 Sherbrooke Drive | Florham Park Boro
Dreams do come true! BRAND NEW 5 BR 6.1 BA (4,497 Sq Ft) Custom Home from Top to Bottom-Down to the Studs (except for existing foundation w/ BRAND NEW foundation added as well) Hardwood Floors Throughout, New Timberline 30 Year Warranty Roof, New 6" Gutter Guards, TWO Brand New Furnaces, ALL NEW Electrical, Plumbing, NEW HVAC, New Andersen Windows, Brand New Hardie Plank Maintenance Free Siding & Azek Maintenance Free Trim. New Paver Walkway w/New Custom Apron on Driveway,Whole House Generac Generator. Deluxe Shaker Style Wainscoting & Beautiful Crown Molding, First floor Bedroom with En Suite, 4 Bedrooms on 2nd floor with En Suites. Each bedroom has their very own custom bathrooms, Laundry room conveniently located on the 2nd floor, Master Bath with Soaking Tub & spacious stand alone shower with Custom bench & Rain Head. Custom Gourmet Kitchen with 36" 6 Burner Viking Stove & Refrigerator/Freezer. Quartz countertops, White Shaker Cabinets, Viking Wine refrigerator, Viking Microwave Drawer, Herringbone Backsplash, Extra Wide Center Island. Mudroom conveniently located off of the kitchen leading to the spacious 2 car attached garages. Park-like, .49 acre of Flat Property, Serene Private backyard perfect for entertaining on the beautiful generously sized new patio. Great Quiet Location in one of Florham Parks Most Desirable Neighborhoods. Fully Finished Basement with Full Bath, Recreation Room and/or home gym.This is NOT in a flood zone! Minutes to ALL Major highways(287,24&78) GSMLS 3964948
Directions to property: Brooklake Rd to Sherbrooke Dr #40
