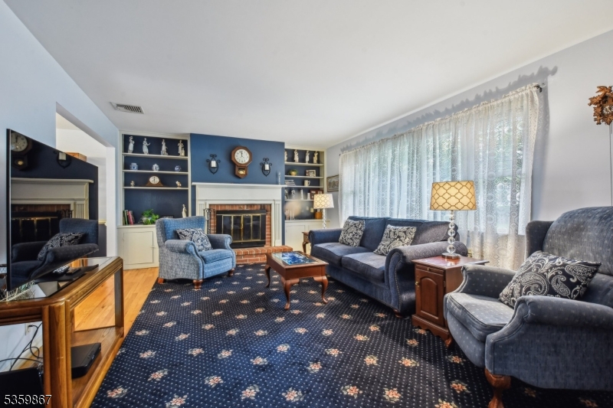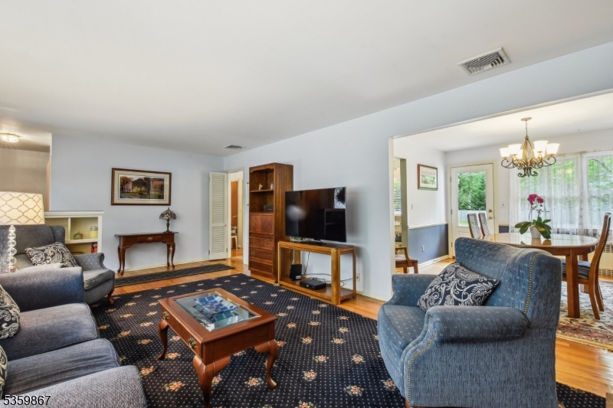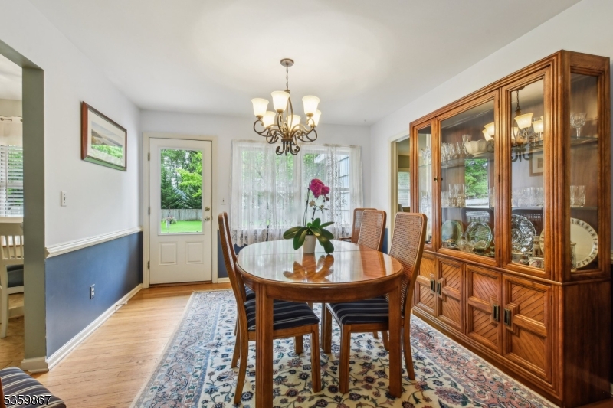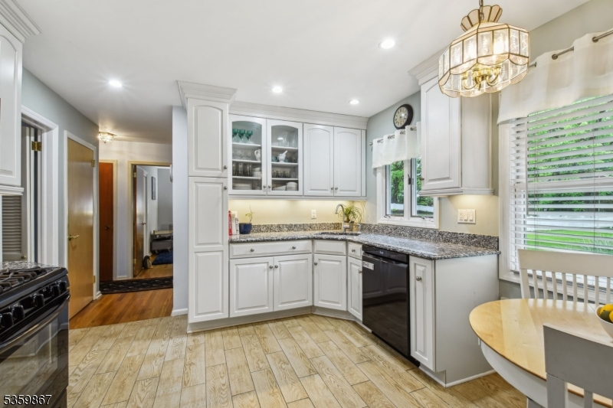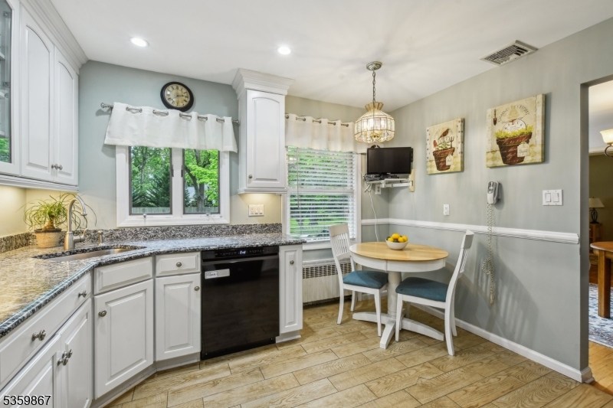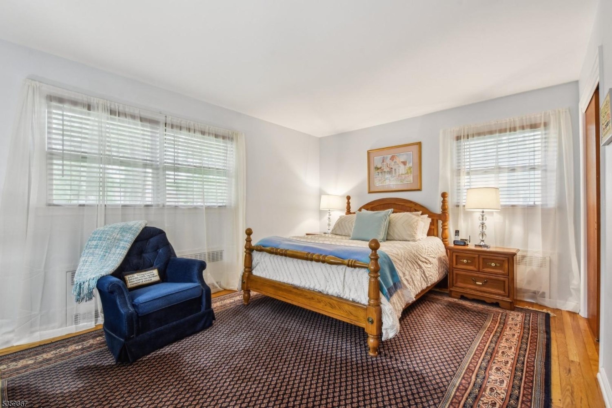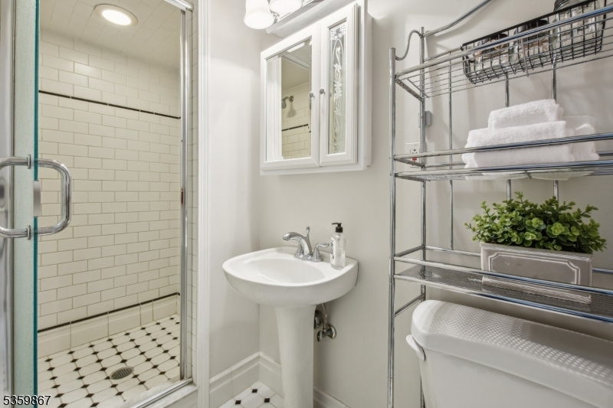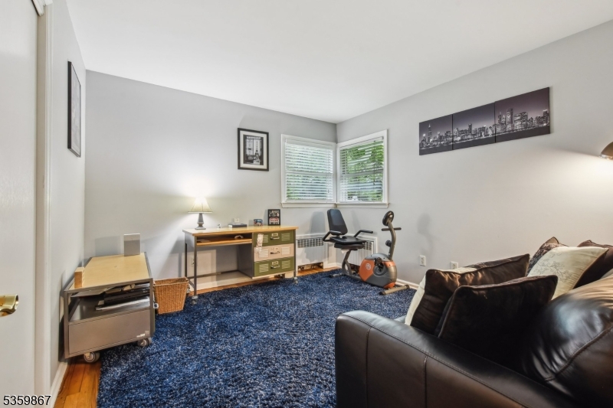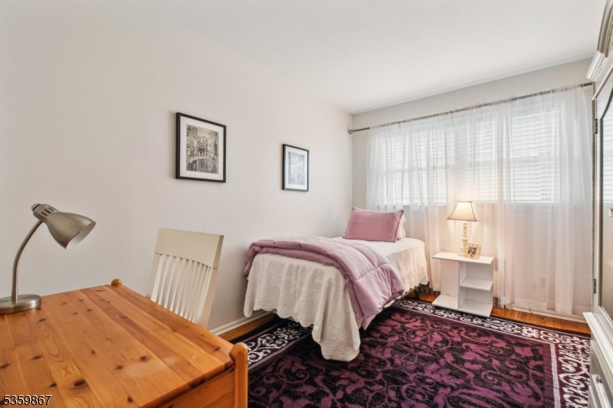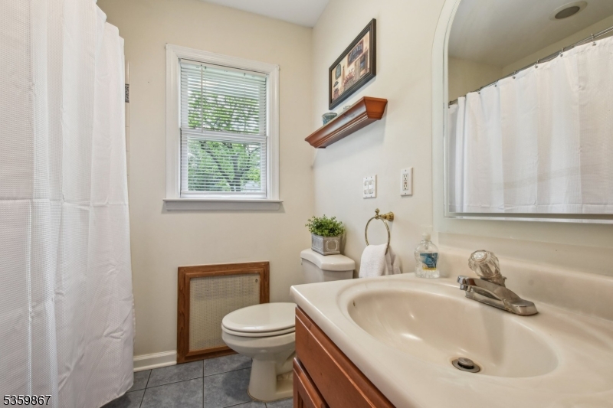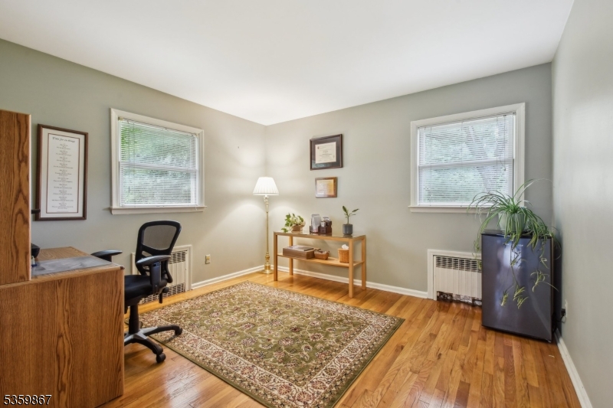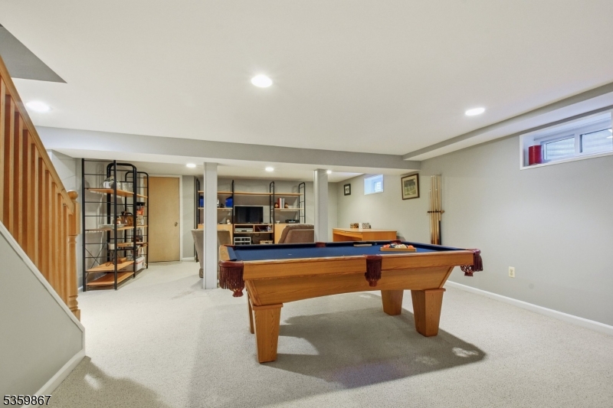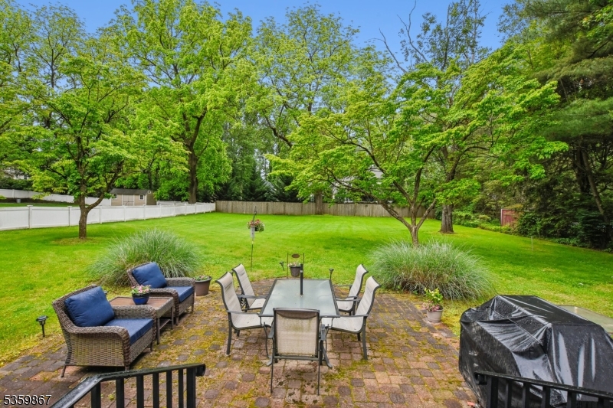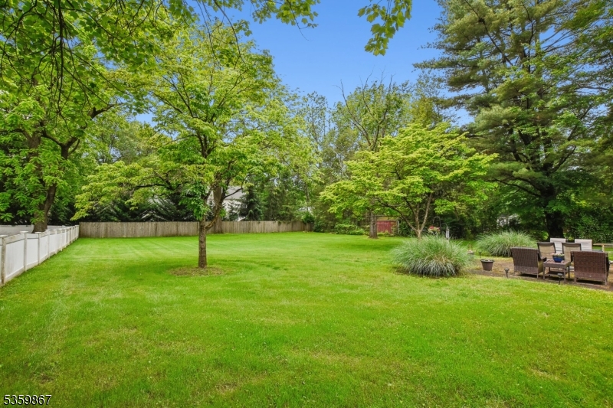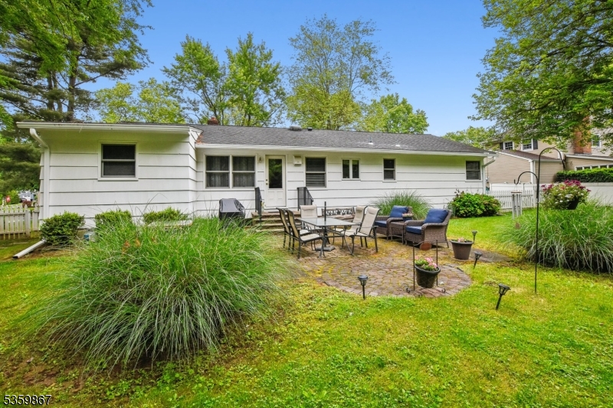17 Briarwood Rd | Florham Park Boro
Located in the sought after Briarwood section of town, this ranch style home is set on an oversized (214' deep) level lot. The pride of ownership is evident; you can move right in with nothing to do. The living room's large picture window fills the room with natural light, the brick fireplace with raised hearth, classic mantle, and built-in shelves & cabinets on either side, complete the room, the dining room has an oversized window that overlooks the expansive backyard and a door for convenient access to the outside patio, the kitchen has been updated with granite counters, white cabinets, under counter lighting, built-in microwave and recessed lighting, the bonus room located off the dining room offers great versatile space for an office, den or another bedroom (it does have a closet); the other side of the house has the primary bedroom and ensuite bath, 2 more bedrooms and full bath and multiple hall closets. The basement with recessed lighting is finished for recreational space and has abundant storage. This open, level yard is larger than most and perfect for entertaining and all your recreational activities. Convenient location with close proximity to everything; recreation fields, tennis/pickle ball courts, sports facilities, library, pool, and the schools- plus Low Taxes! Property is being sold "as is" with no known defects. GSMLS 3965238
Directions to property: Ridgedale to Briarwood Road #17

