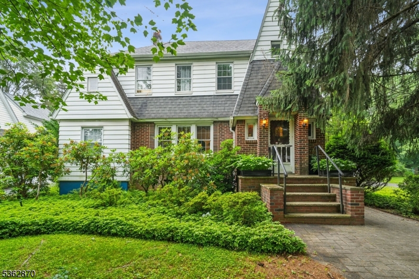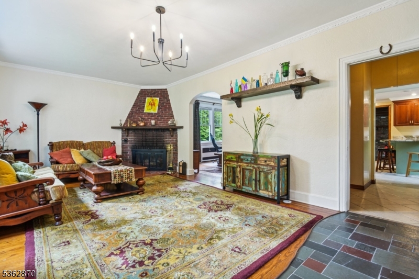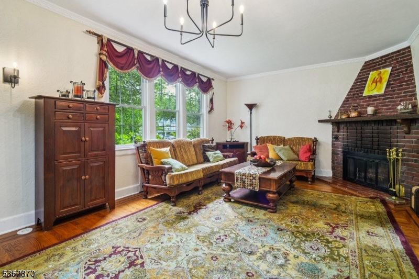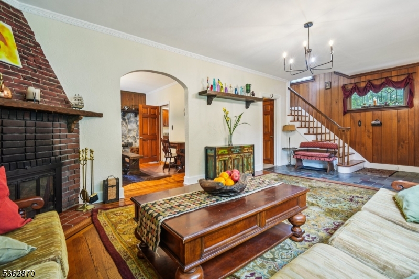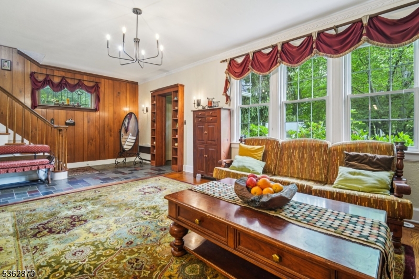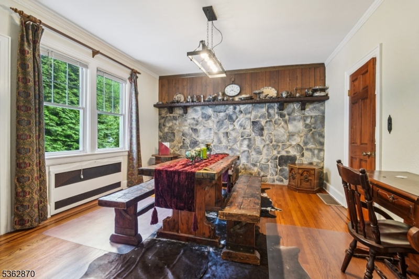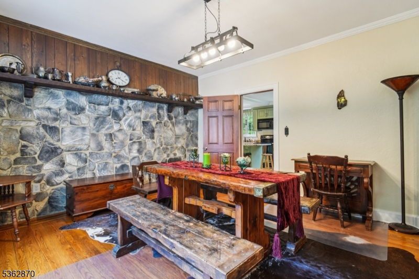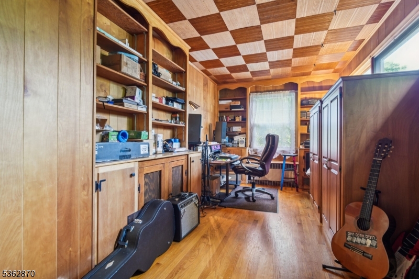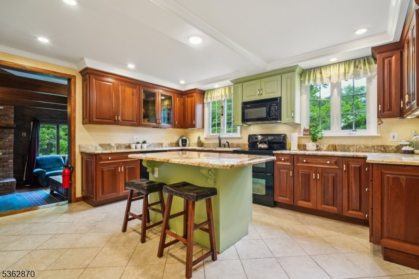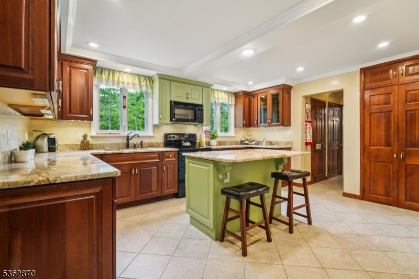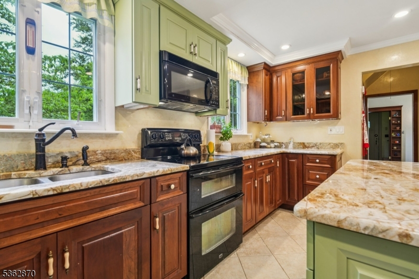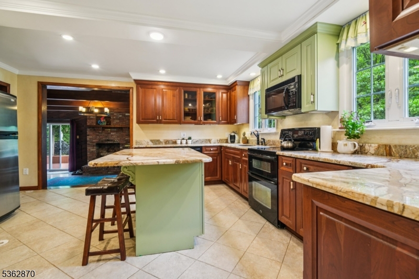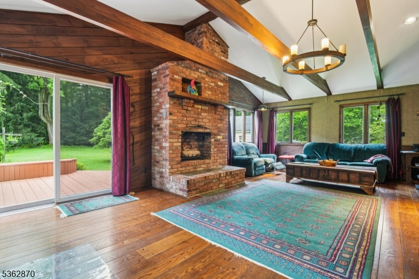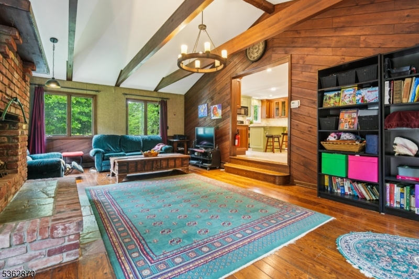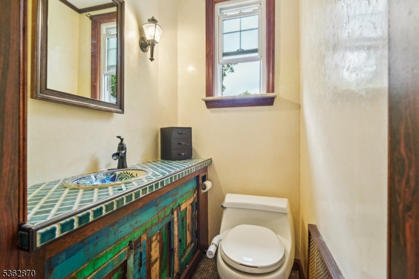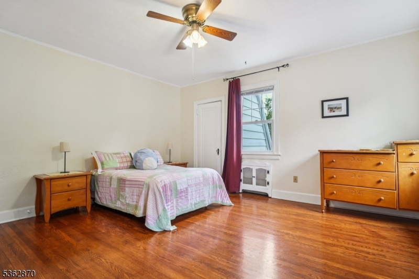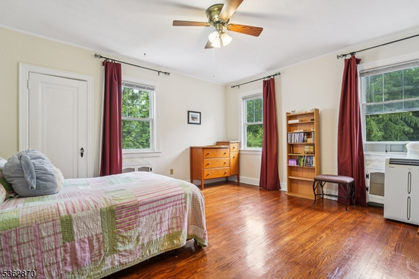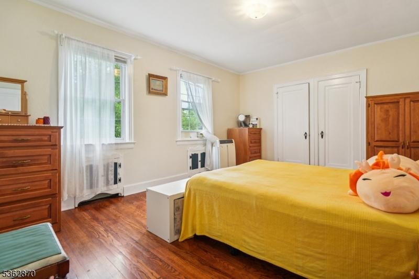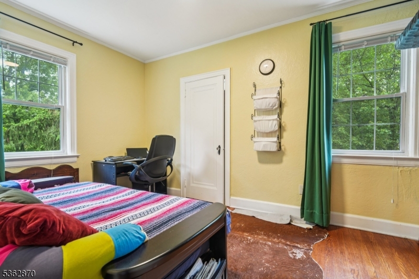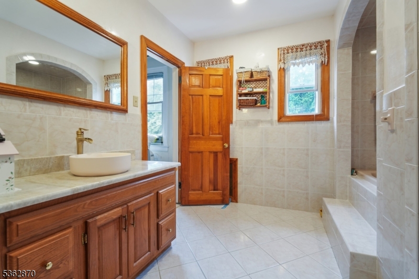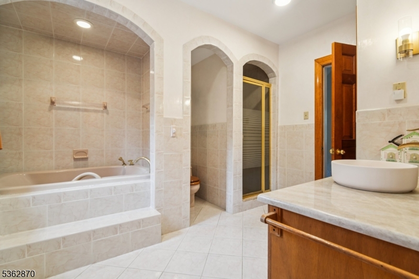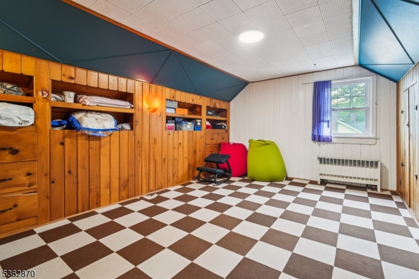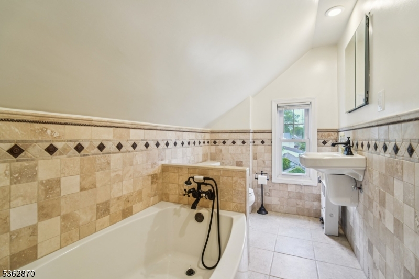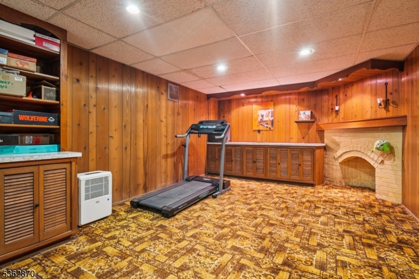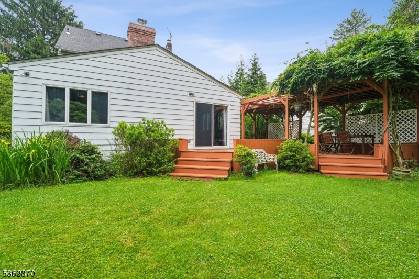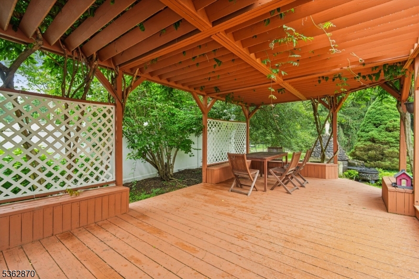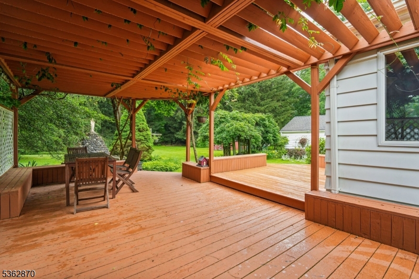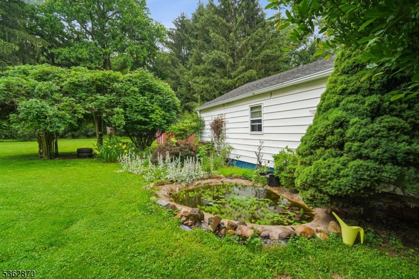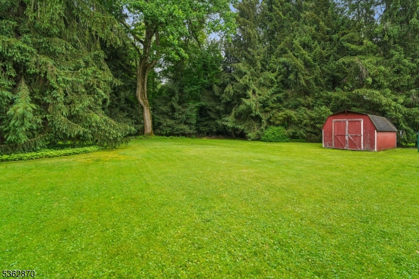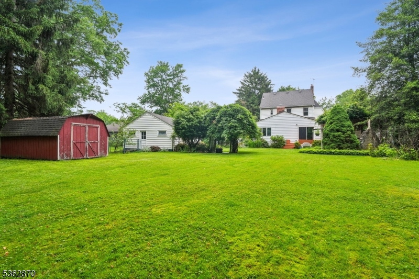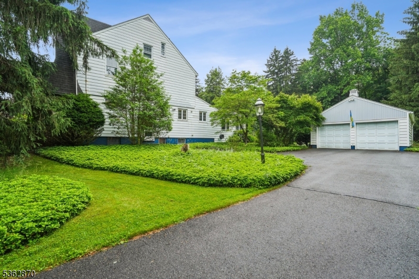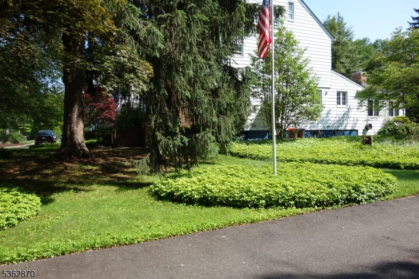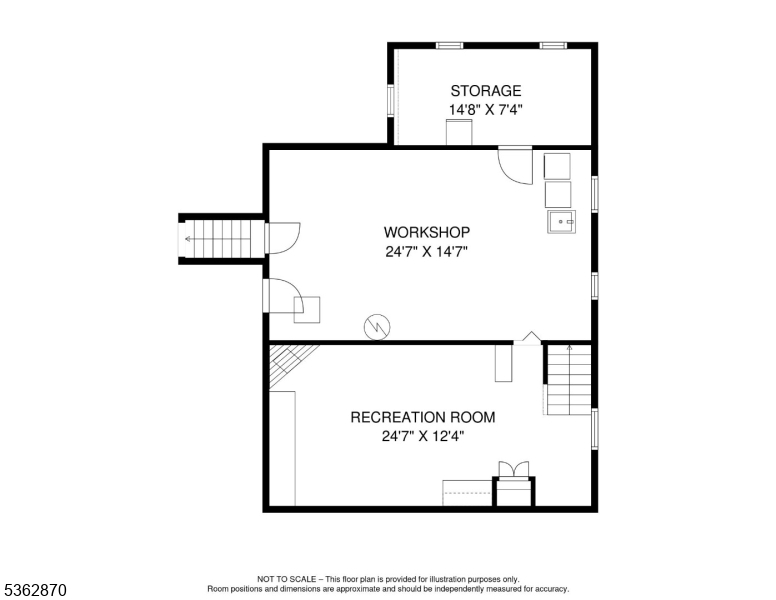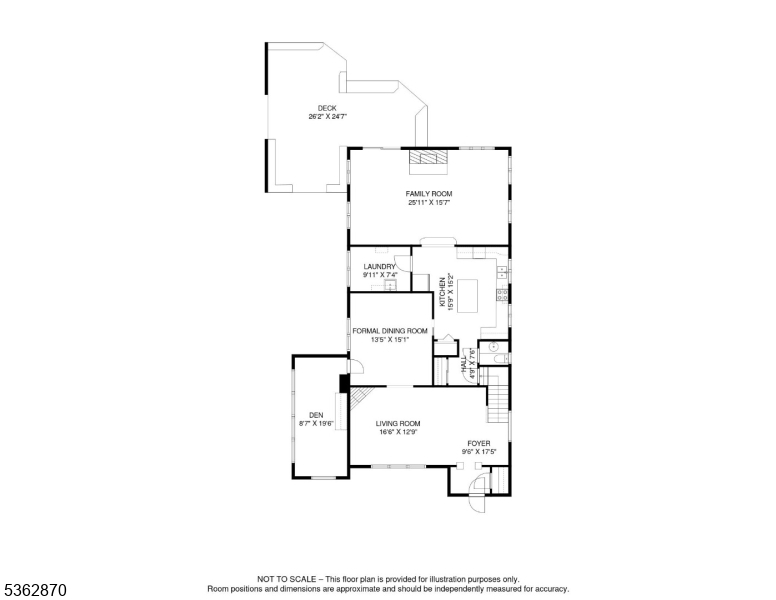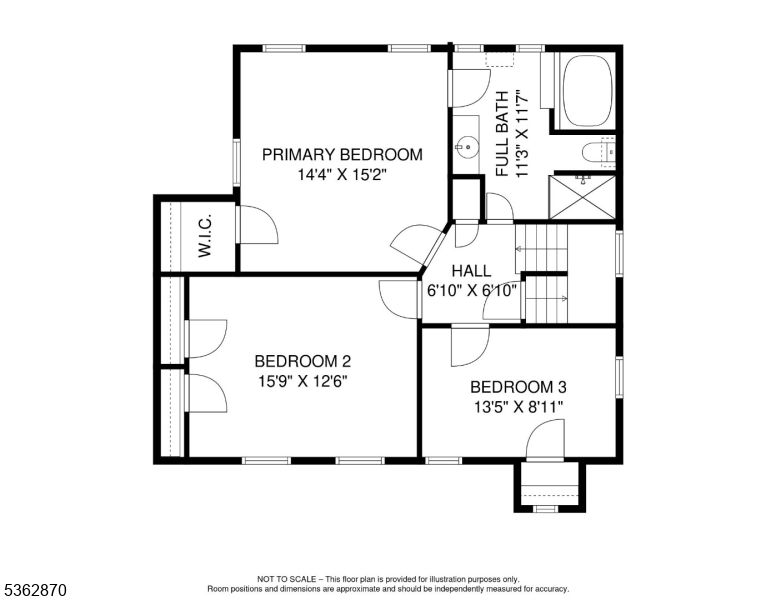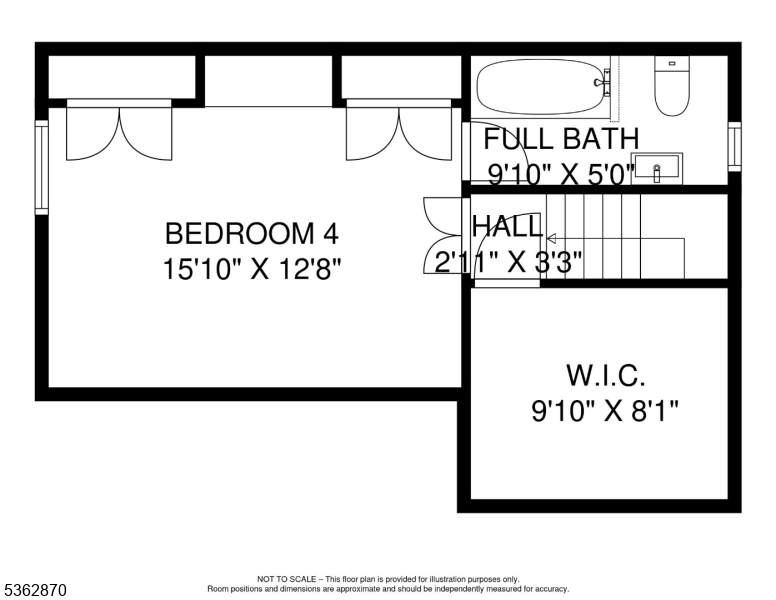261 Brooklake Rd | Florham Park Boro
Welcome to this charming and spacious 4-bedroom, 2.5-bath colonial, offering the perfect blend of modern updates and timeless character. The beautifully renovated kitchen features granite countertops, a heated floor, island seating, and an open flow into a large family room with a cozy gas-burning fireplace ideal for both everyday living and entertaining. Enjoy a generously sized living room with a classic wood-burning fireplace and pristine hardwood floors that run throughout the home. A separate den provides a quiet retreat, perfect for a home office or study. The partly finished basement offers a versatile recreation room and a dedicated workshop ideal for entertainment, hobbies, or additional storage. Step outside to a stunning deck-patio with a pergola, overlooking a flat, private, park-like backyard that backs onto wooded preserved land, creating a peaceful setting for relaxing or hosting guests. A long driveway with ample parking leads to a detached 2-car garage with extra storage space. Ideally located close to town, the elementary school, shopping, and public transportation, this home offers both convenience and comfort. GSMLS 3967817
Directions to property: Ridgedale Rd to Brooklake RD
