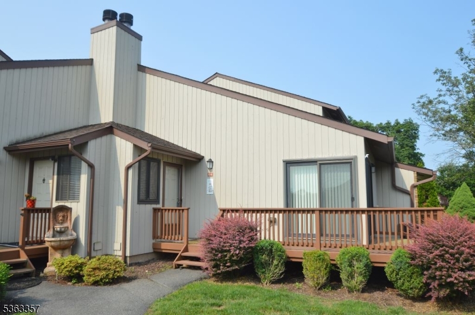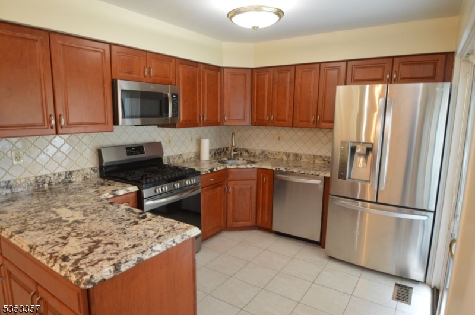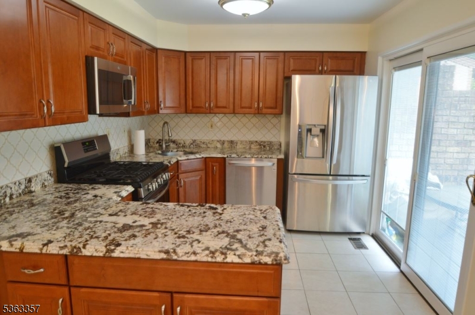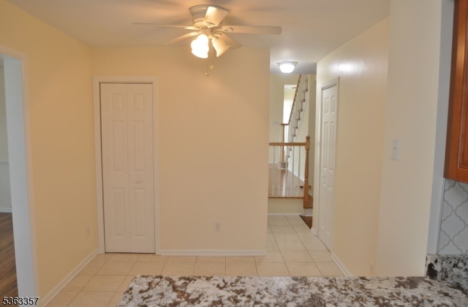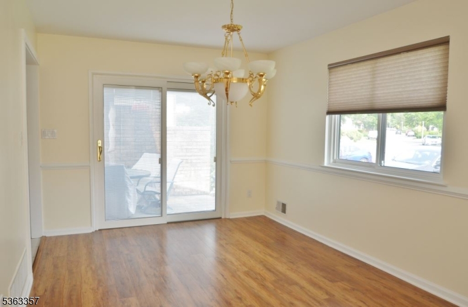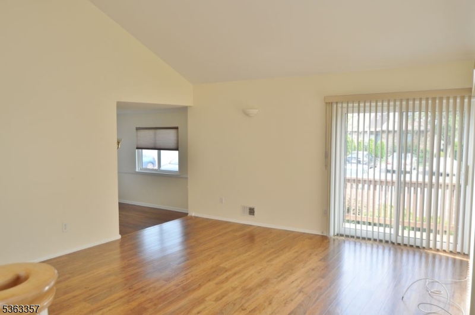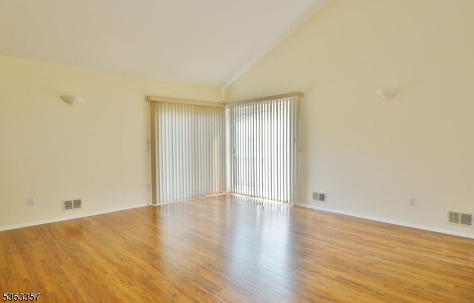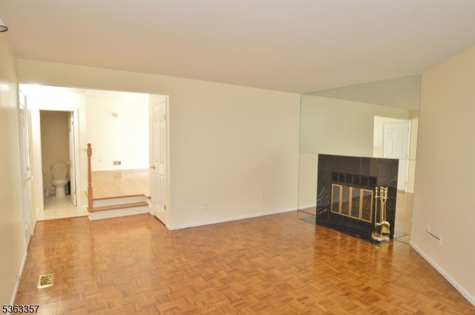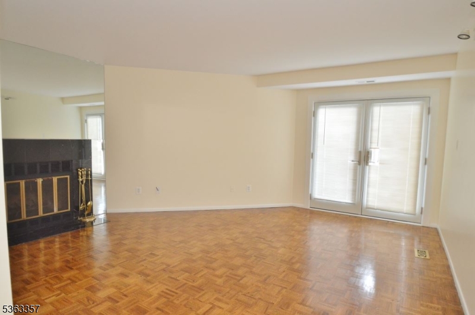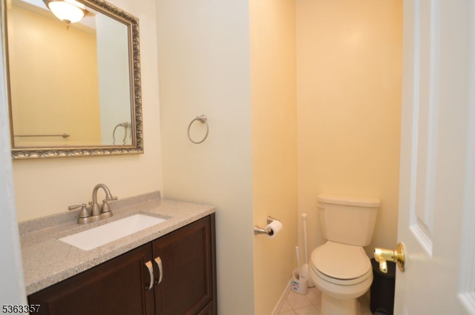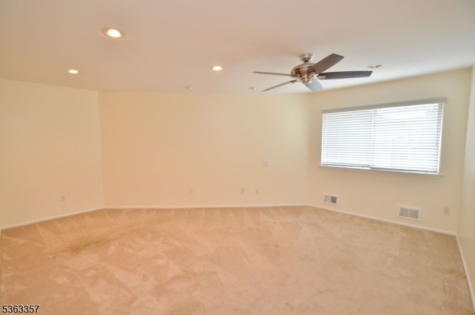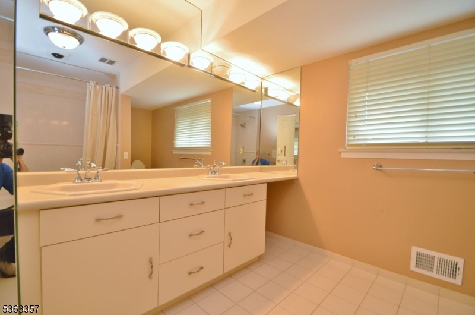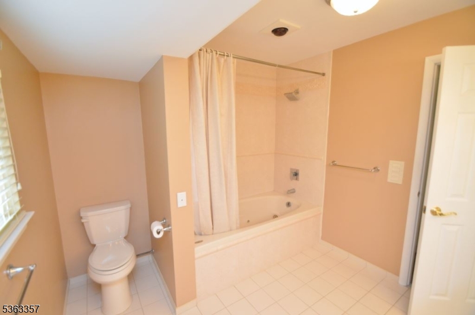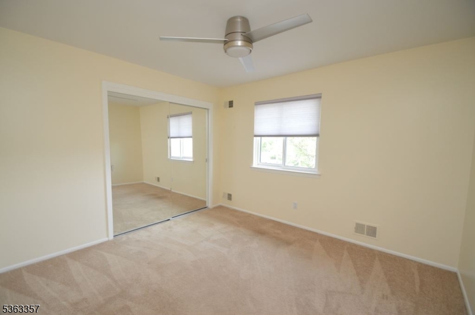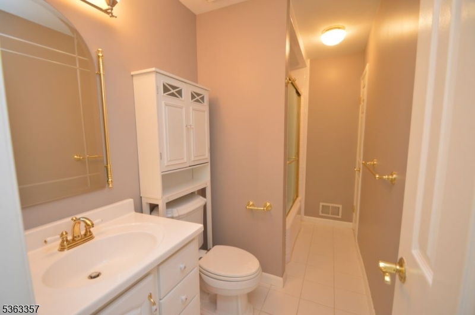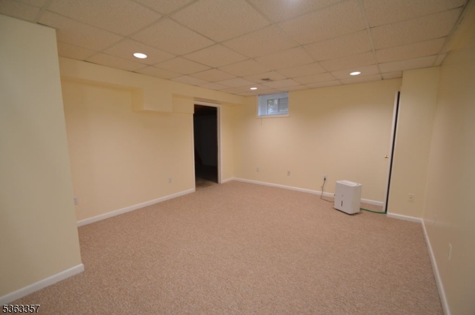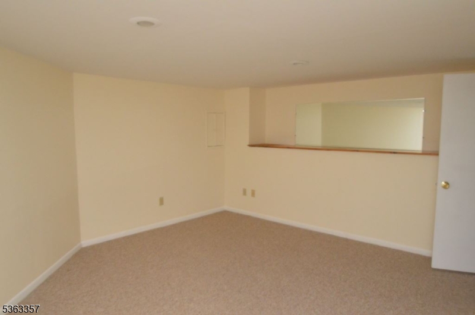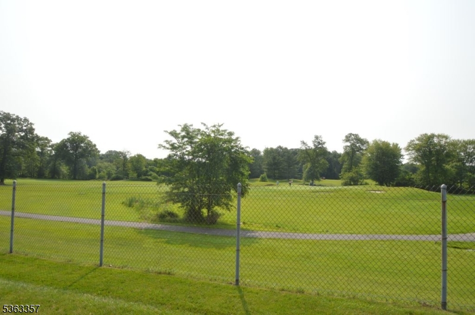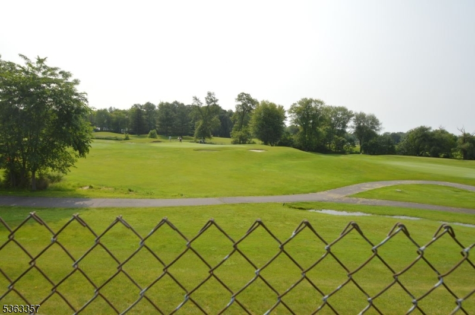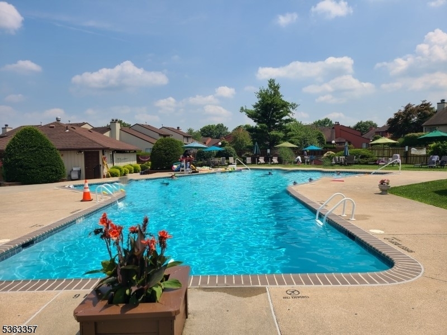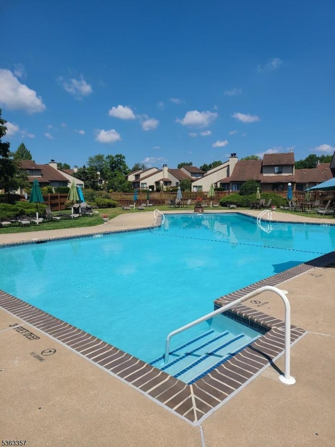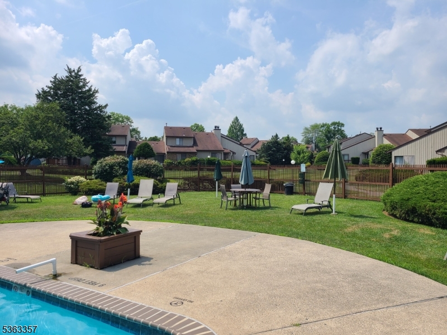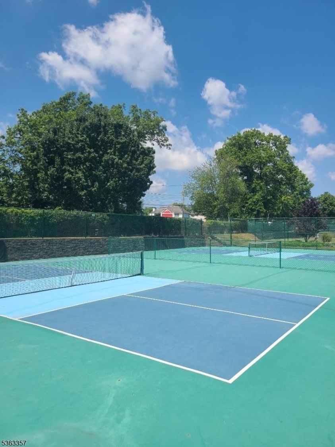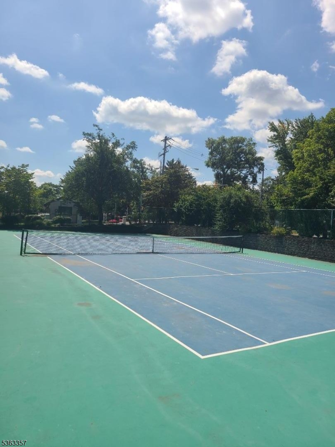250 Ridgedale Ave E-6, E6 | Florham Park Boro
Updated Townhome with golf course view on cul de sac! 2 Bedrooms & 2.5 Baths. Newly renovated kitchen w/granite counters, stainless appliances, wood cabinets, tile floor & sliders to private patio. Formal living room w/double sliders to deck. Formal dining room with sliders to patio is perfect for entertaining. Family room with wood burning fireplace & wood parquet floors. Updated half bath on 1st level. Master suite with two walk in closets & private master bath with jetted tub. Generous sized 2nd bedroom & main bath. Rec room in partially finished basement for additional living space, plenty of storage & washer & dryer. Central air, off street parking & two car garage. FULL AMENITIES including pickleball all court, tennis courts, dog run, and community pool in a gated community. 1 small dog upon Landords approval and acceptance. GSMLS 3968251
Directions to property: Ridgedale Avenue to Belantrae Greens Complex
