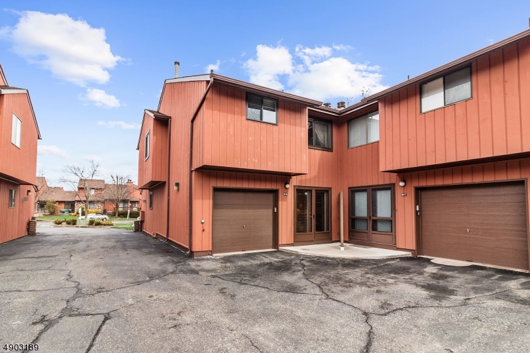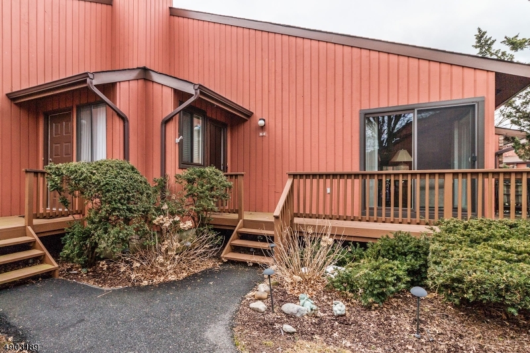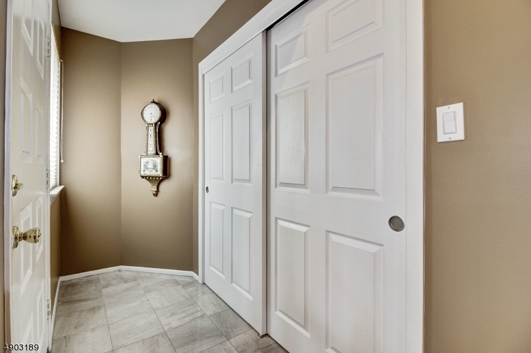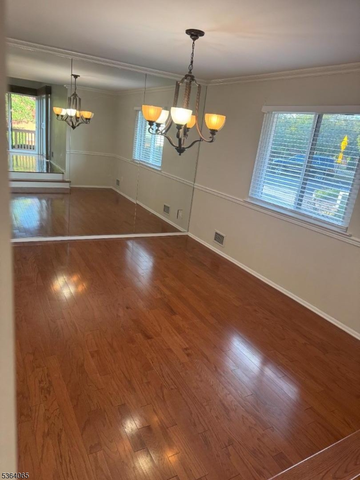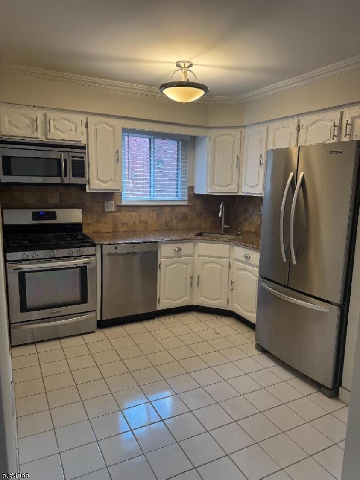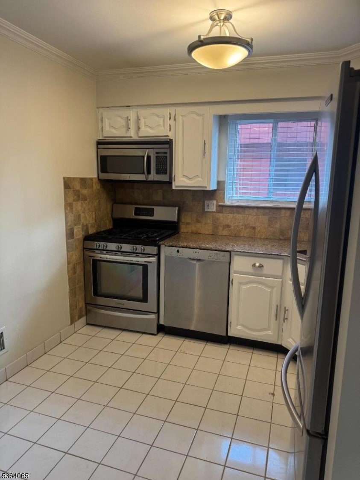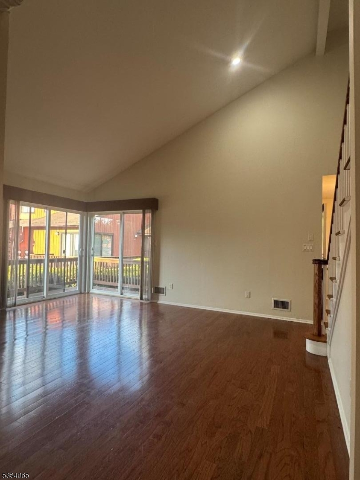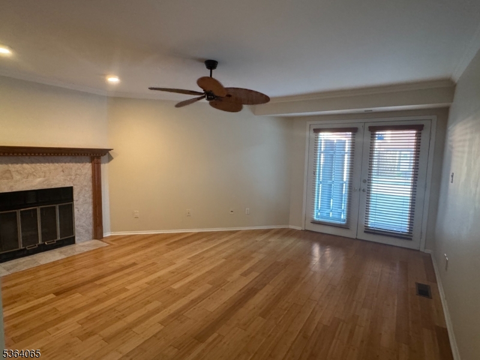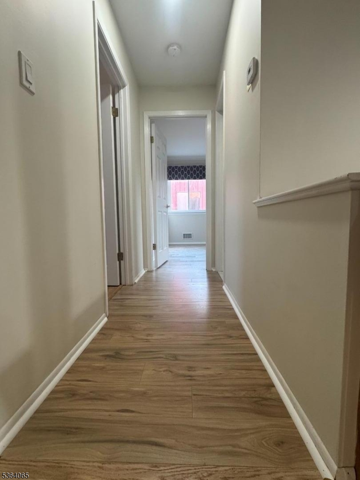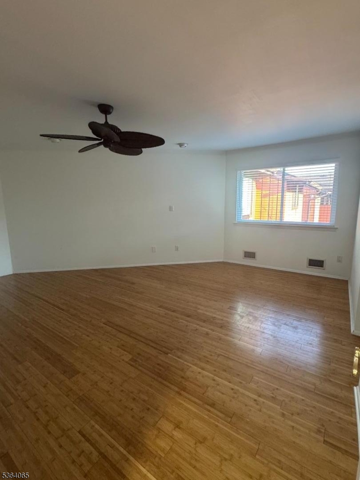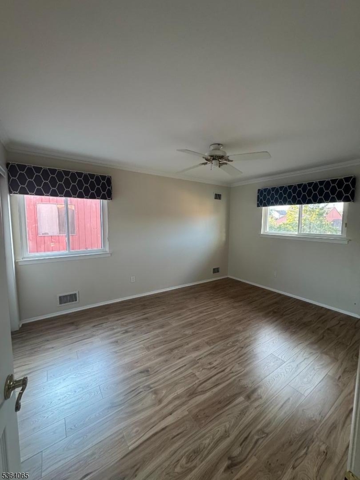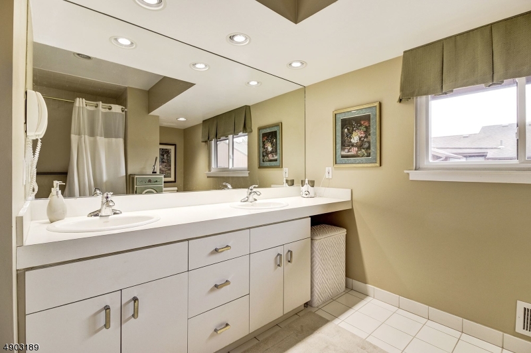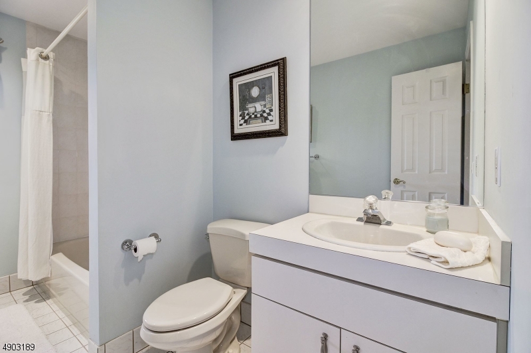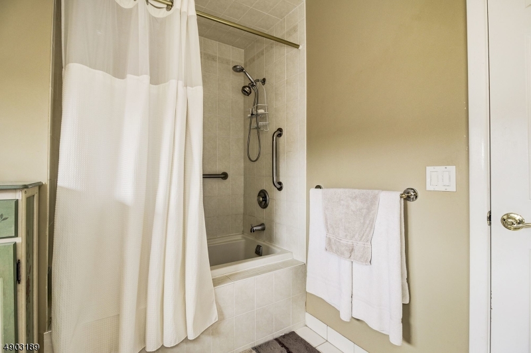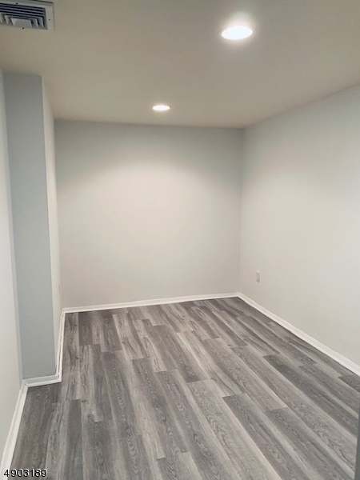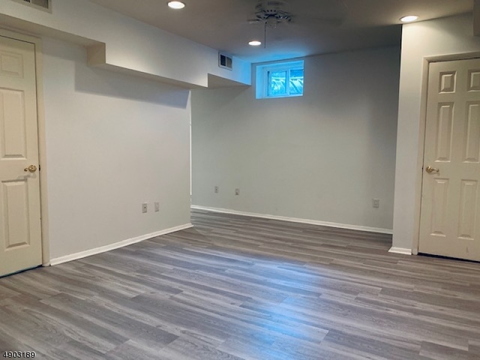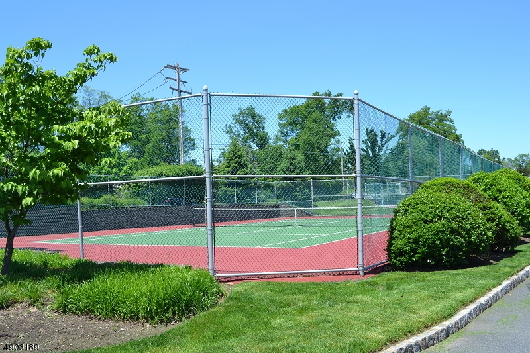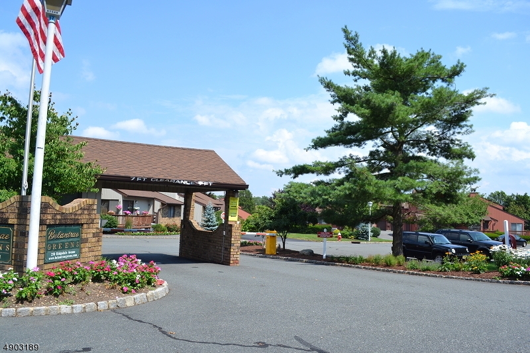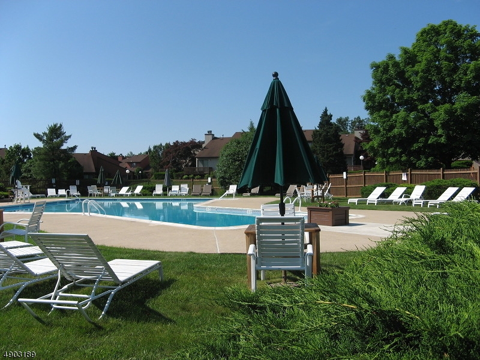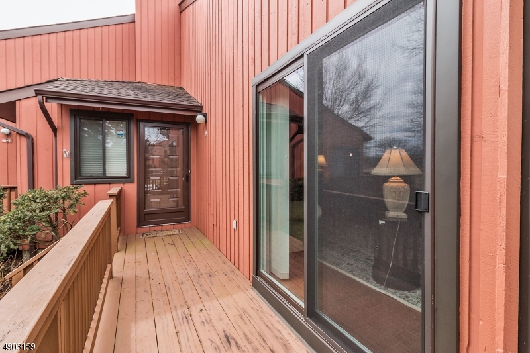250 Ridgedale Ave B8, 8 | Florham Park Boro
Welcome to this lovely multi floor end unit in Belantrae gated community set on 26 beautiful acres with a view of the golf course. Modern kitchen with granite counter tops and stainless steel appliances. Living room with vaulted ceilings and slider doors to wrap around deck. Den/office with fireplace. Two bedrooms on second floor. Master bedroom boasts of 2 walk-in closets and an updated bath and hardwood floors. Finished basement can be used as rec room or office. Laundry room in the basement. Amenities include pool, tennis courts, basketball court and a dog park. Very conveniently located close to shopping and major highways ( Rt 10,Rt 24, Rt 287, Rt 80 and mid town direct trains. NTN report together with job and income verification. No pets. $150 copay per repair. GSMLS 3968550
Directions to property: Route 10 to Ridgedale Avenue or Columbia TNPK to Ridgedale Ave to Belantrae Green gate
