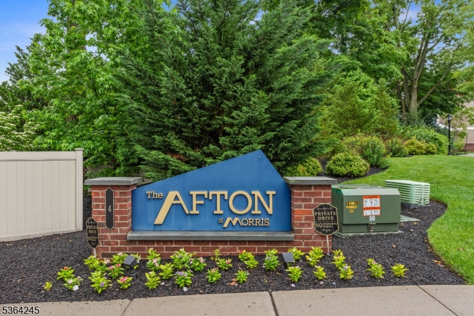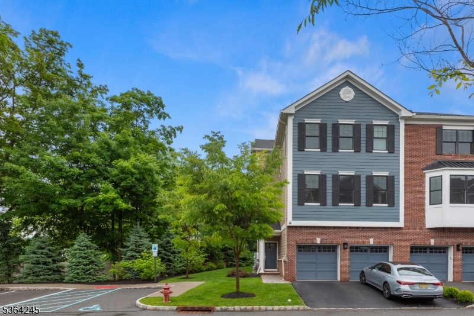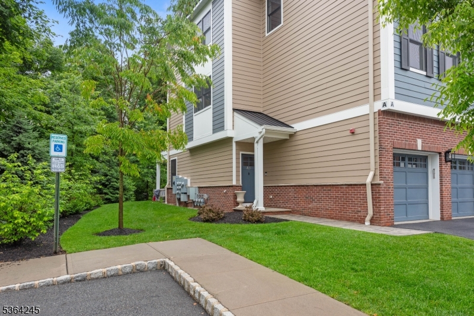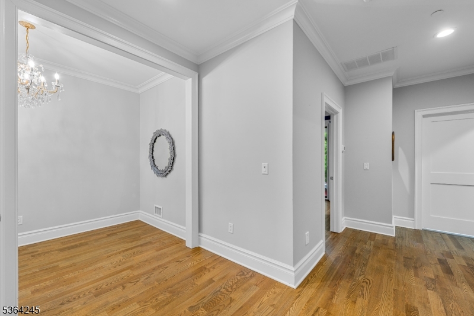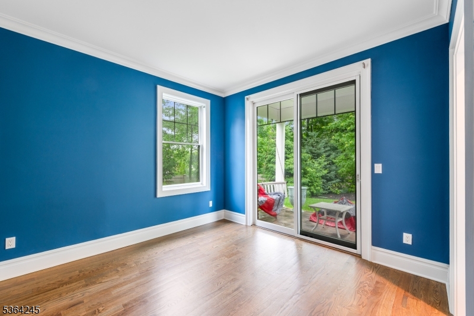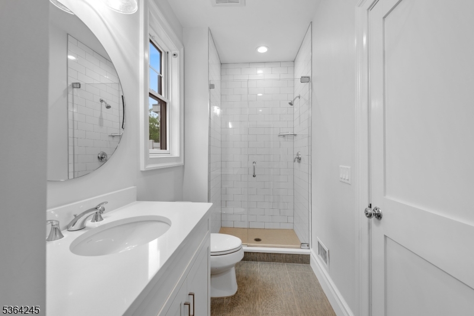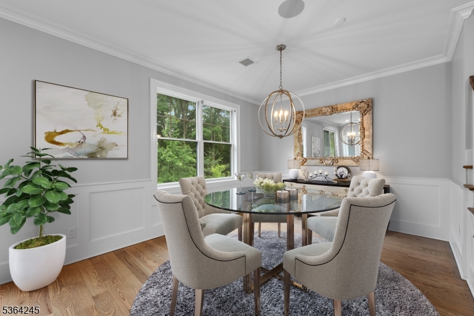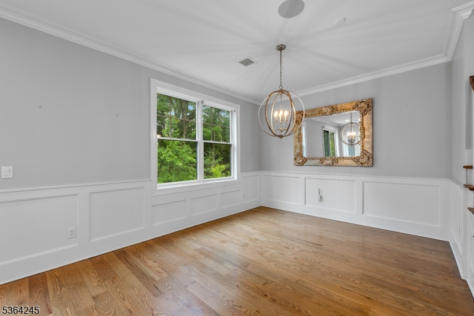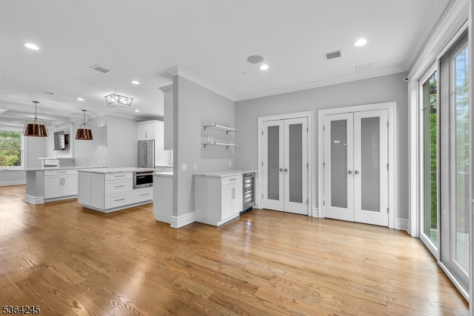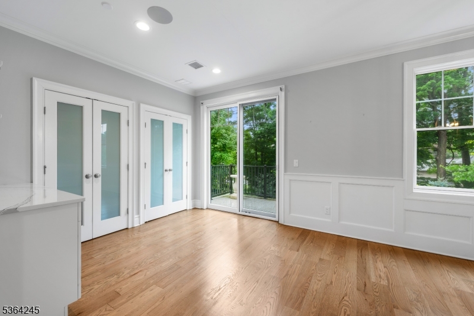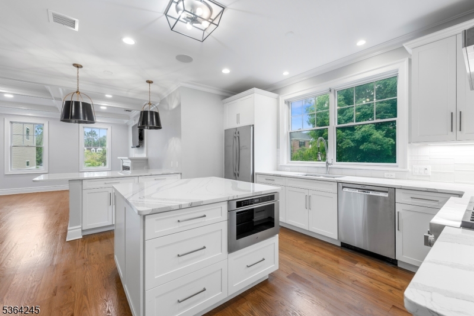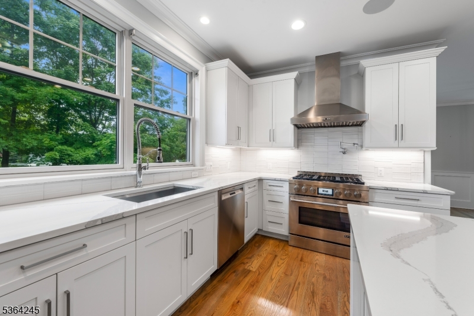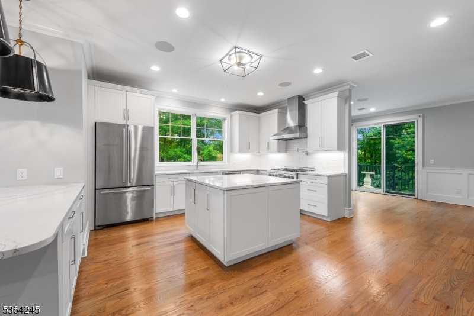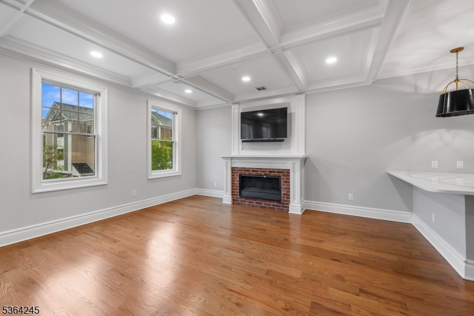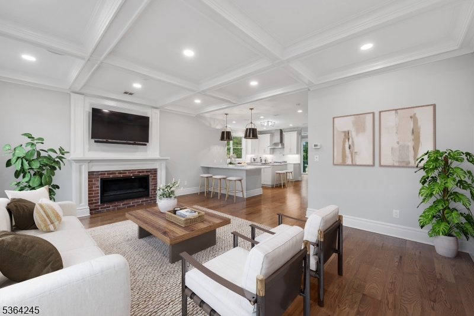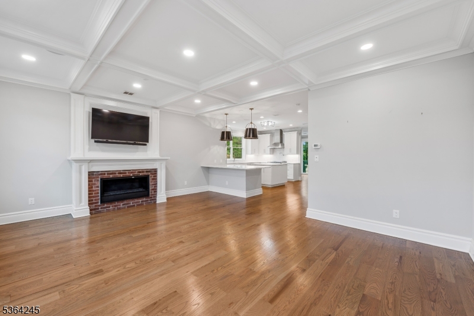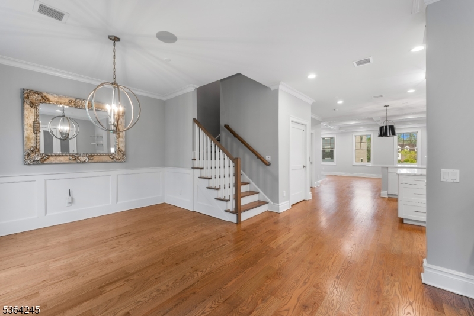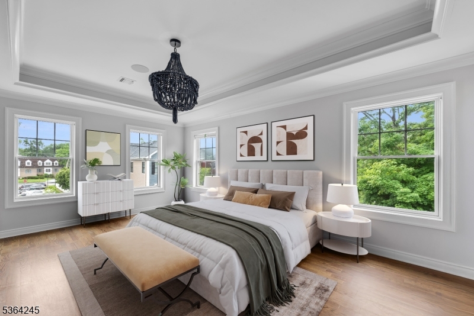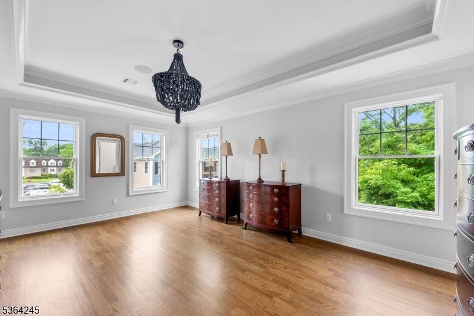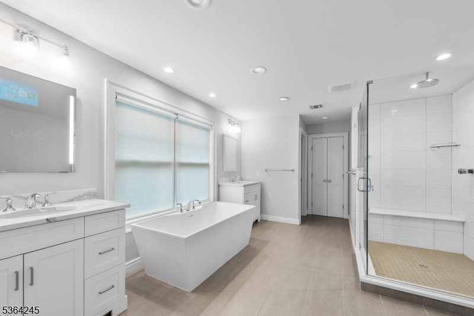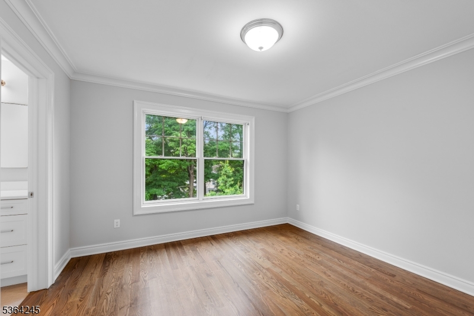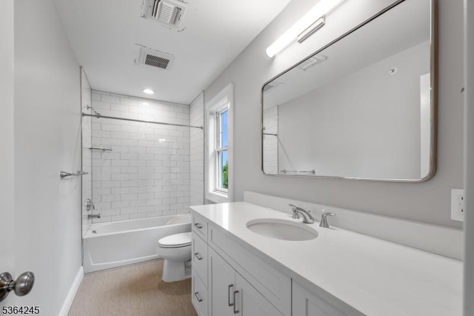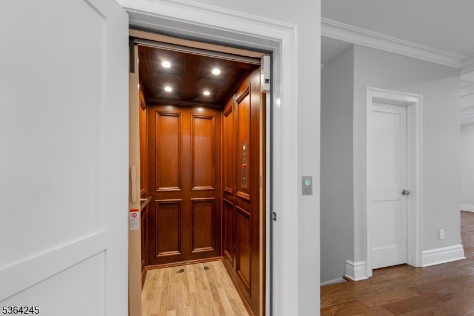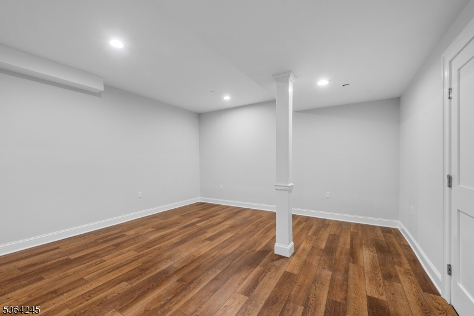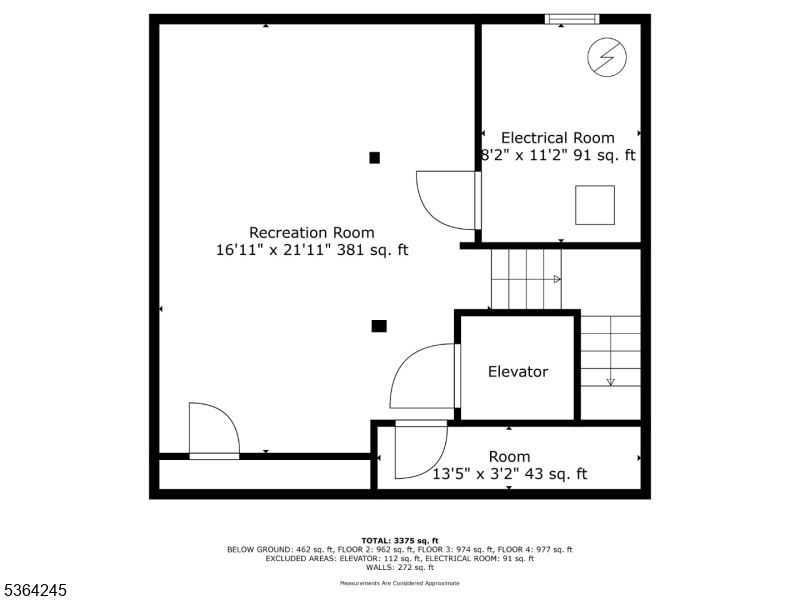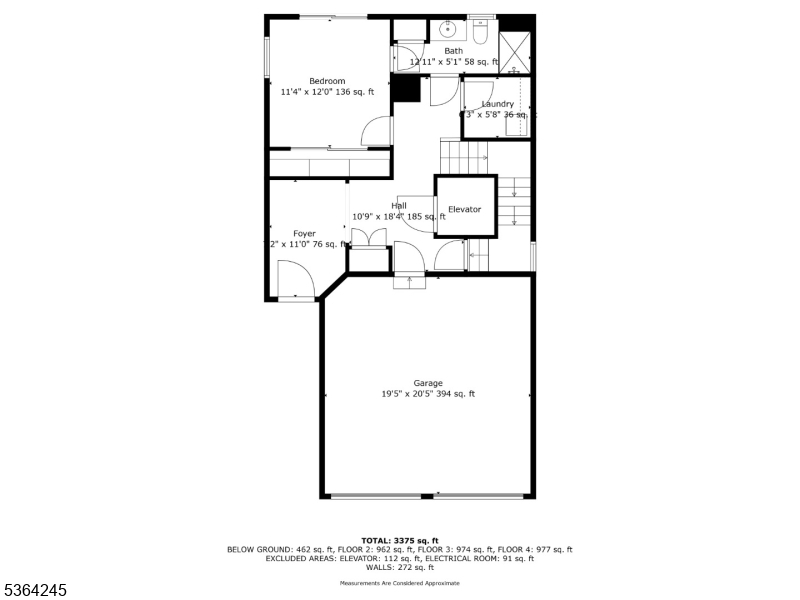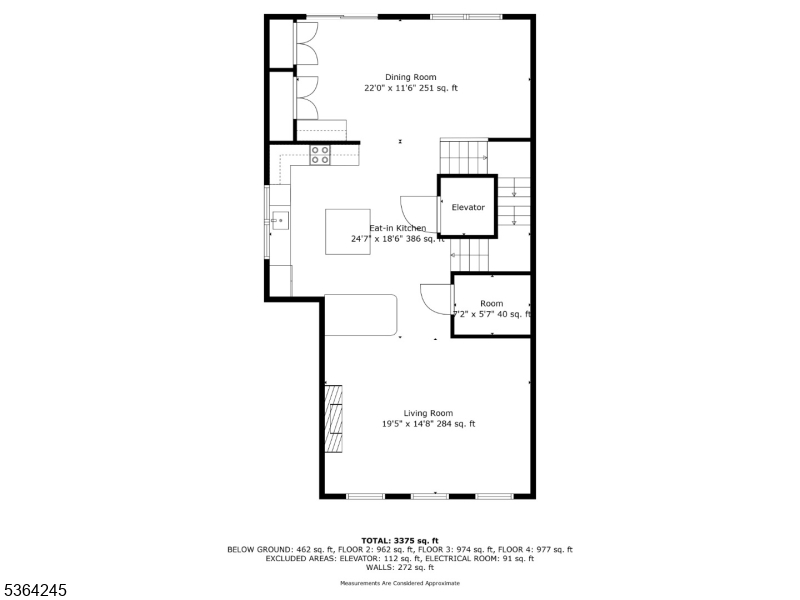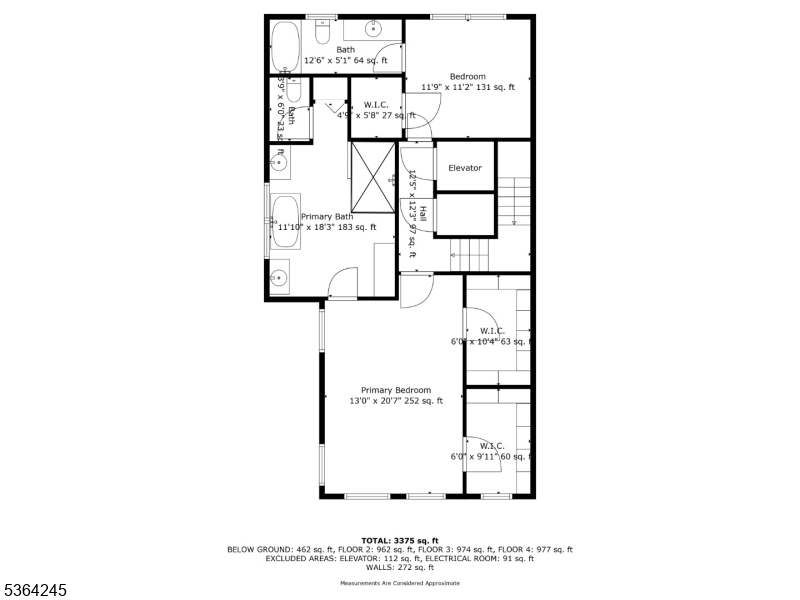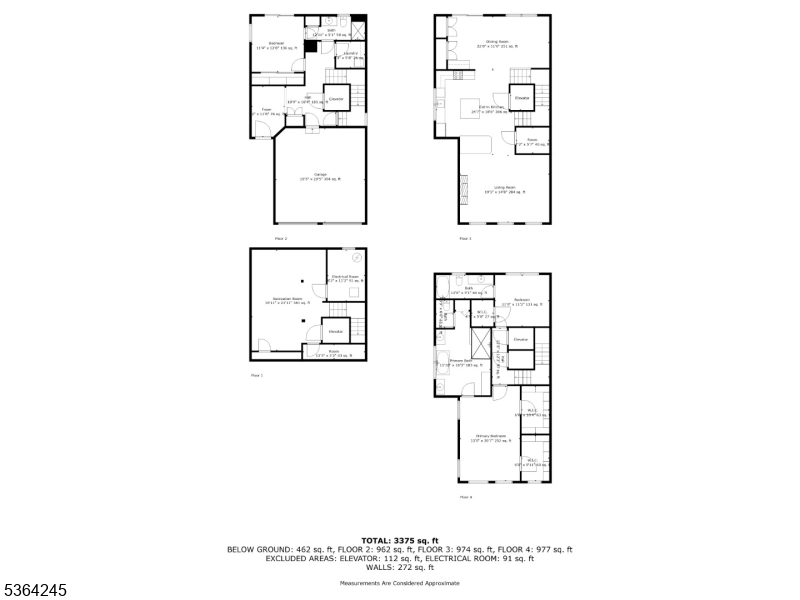4 Hanover Rd, 1 | Florham Park Boro
The Afton of Morris is a Luxury Styled Townhome community located in Historic Morris County. A welcoming town with a low tax rate, close proximity to Midtown Direct, outstanding recreation & abundant shopping. You will be in awe with the spacious deck & outdoor patio, the luxurious kitchen with top of the line appliances including a Bosch dishwasher , the huge primary suite & the latest in Smart Home technology thru out. Each of the 3 bedrooms has its own ensuite with one having access to a private patio ideal for guests. This end unit townhome provides 4 floors of usable living space with an abundance of natural lighting. The finished basement makes for an ideal recreation room or home office, the formal dining room with the Butler pantry & wine refrigerator has 2 full wall closets & sliders to a balcony ideal for entertaining & enjoying those quiet summer evenings. The primary bedroom has 2 walk in closets a lavish ensuite, with soaker tub, oversized shower, spa body jets, built in seat & heated floor. Thru out this home you will see impeccable Old world craftsmanship, crown molding & rich hardwood floors. To ensure clean/purified air an ERV Freshaire system has been installed & works in tandem with the AC & heating unit. With all this home has to offer it wouldn't be complete without it's Personal Elevator with access to all 4 Floors. The large inviting Foyer ensures this Townhome has all the style & comfort todays "Smart Buyer" is looking for & deserves. GSMLS 3968770
Directions to property: Columbia Turnpike to Hanover Rd
