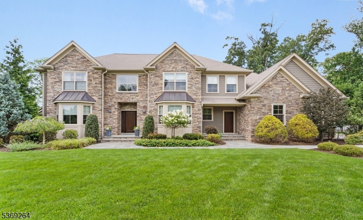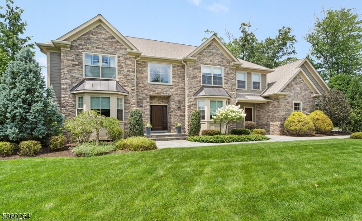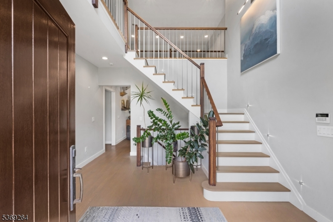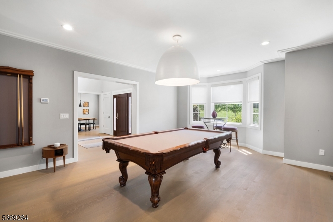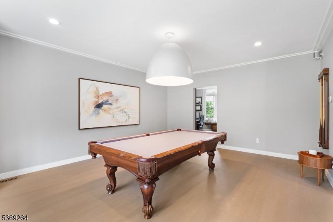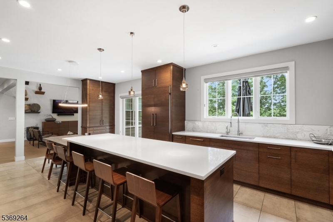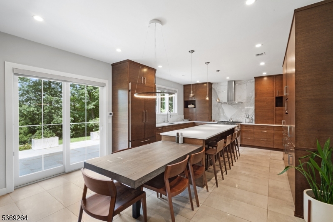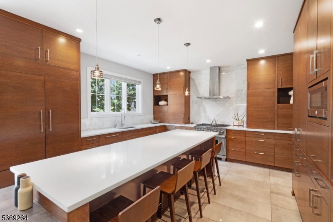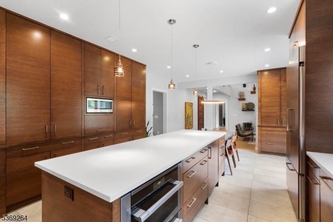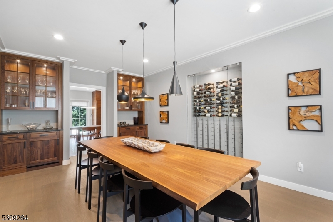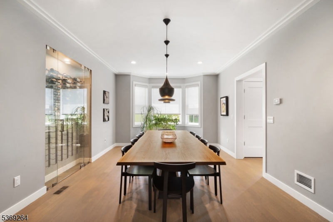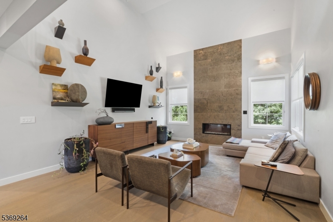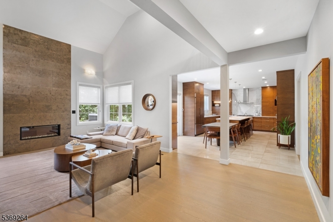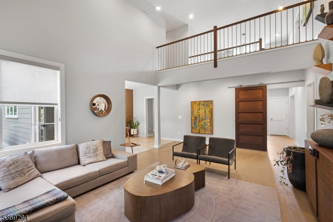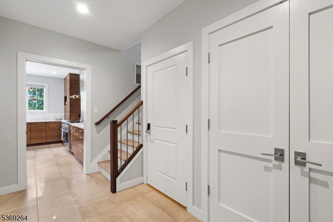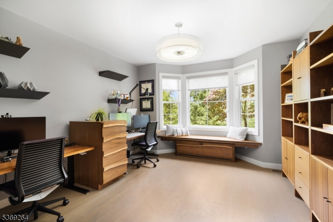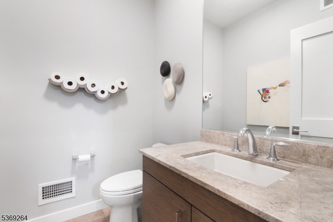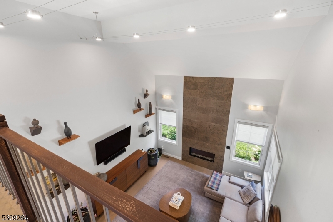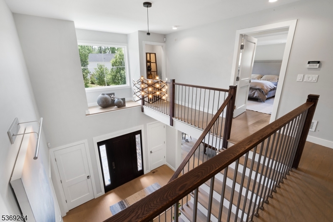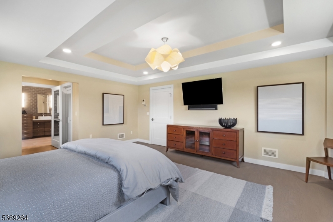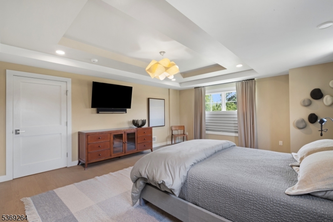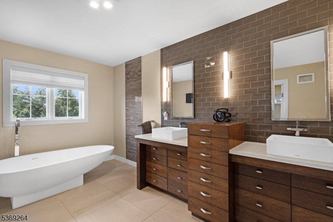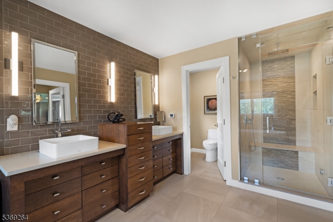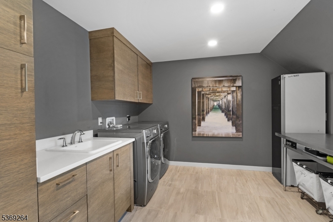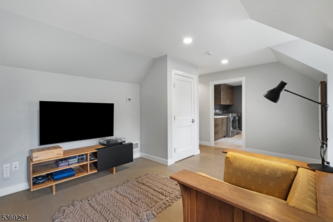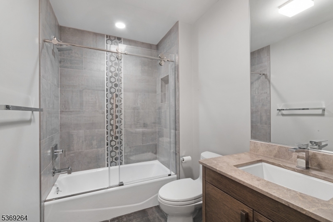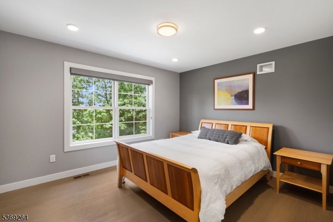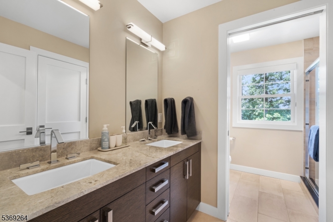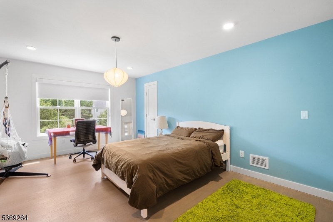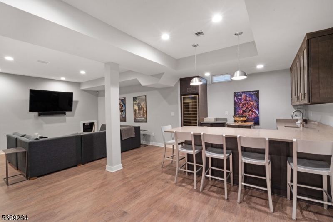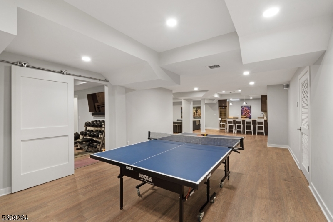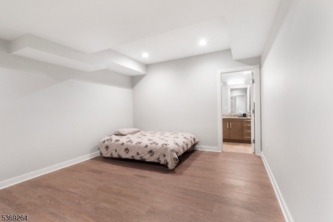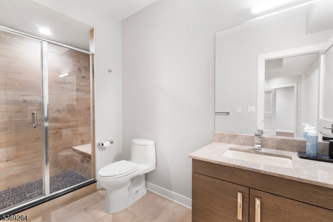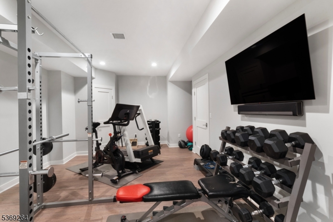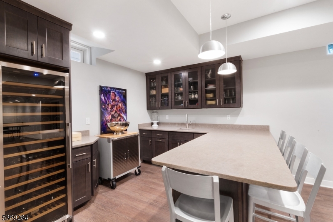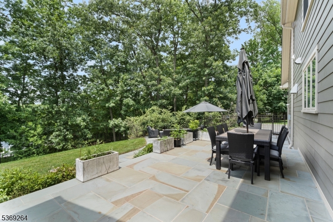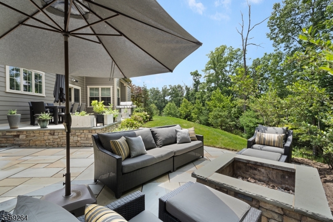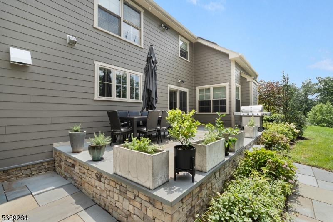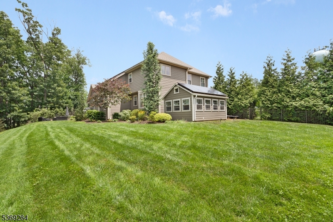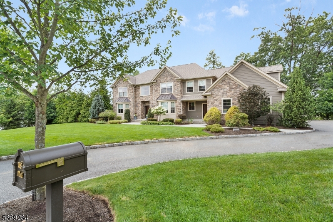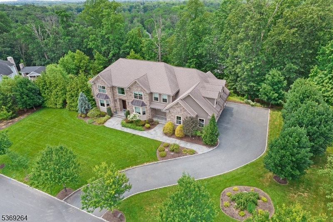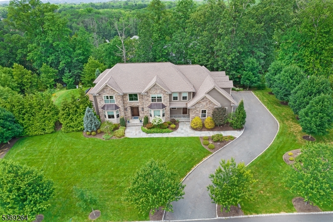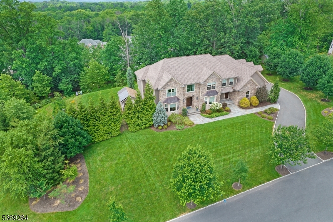163 Summit Rd | Florham Park Boro
The ultimate in luxury & performance, this custom home in one of Florham Park's most desirable neighborhoods is loaded w/high-end upgrades & distinctive benefits rarely found at any price point. Approx. 7000 + sq. ft including the finished lower level & featuring 4+ spacious bedrooms and 6 baths, it also offers a separate lower-level guest suite w/full bath & direct garage access, ideal for guest or remote work space. A first-floor office, finished basement w/gym & wet bar, & a heated 3-car gar complete the flexible layout. What sets this home apart is its blend of luxury, efficiency, & wellness. Geothermal heating/cooling, fully owned solar panels, & participation in NJ's SREC program resulted in a net energy profit in 2024. Solid wood flooring & molding (no MDF), mineral wool insulation, and low-VOC finishes meet EPA Indoor airPLUS standards for healthier living. Air is continuously refreshed by a HEPA-ready ERV system, & a whole-house water filtration system removes PFAS, heavy metals, & more. Smart home wiring (Cat5e), wine refrigerators in the dining room & basement, & an instant hot/filtered water tap elevate convenience & entertaining. The kitchen features a Wolf dual-fuel range, Miele combi-steam oven, Bosch dishwasher, & KitchenAid built-in fridge. Additional highlights include radiant heat in kitchen and baths, steam shower, whole-house generator, EV plugs, motorized shades, fenced yard with fire pit, solar-equipped shed, 3 car heated garage & more! GSMLS 3975122
Directions to property: Brooklake Rd to Summit Rd
