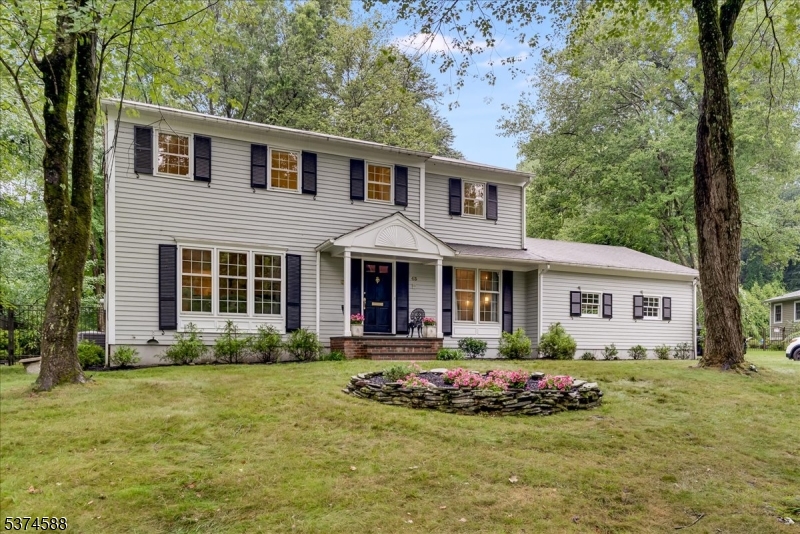43 Sherbrooke Dr | Florham Park Boro
Gracious Center Hall Colonial on a quiet, no-traffic lane in a prime location backing to Delbarton Park's scenic trails, fields, & nature preserve. Set on .40 acres, this inviting home features a charming front porch & a sun-filled layout perfect for today's lifestyle.The foyer opens to a spacious living room with triple windows, formal dining room, & a cozy family room with sliding doors to a large deck. The eat-in kitchen also opens to the deck, ideal for indoor-outdoor entertaining. A laundry/mudroom on 1st flr connects to the attached 2-car garage.Level 2 are four generously sized bedrooms, including a primary suite with walk-in closet, vanity, & full bath with stall shower.A hall bath & linen closet complete this floor. Bessler stairs lead to a third-floor attic for storage. The partially finished lower level offers flexible space for work, play, & storage, plus utilities, French drain, & sump pump. The private backyard is a true retreat with oversized deck, concrete patio, mature plantings, & a gate to a hidden nature trail. Additional highlights: hardwood floors throughout, central AC, two attic fans, & water softener(rented).This home features a rare & valuable amenity: direct access to Madison's Memorial Park trail network & Delbarton Field- approx 2 miles of scenic trails winding through 68 acres of preserved open space.A private gate at the rear of the property opens to a forested path, a truly unique suburban offering - nature & recreation right outside your door GSMLS 3978980
Directions to property: Main Street to Brooklake Road to left on Sherbrooke Drive between


