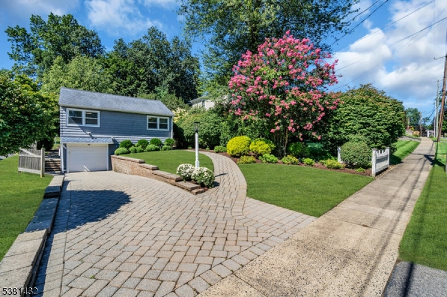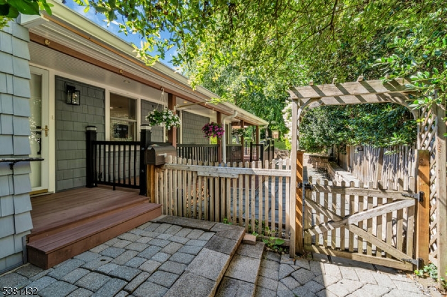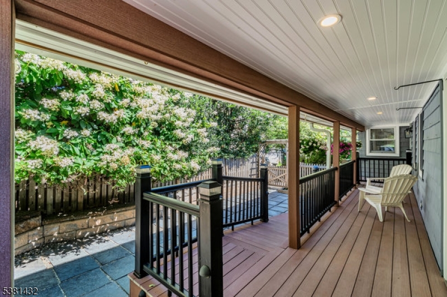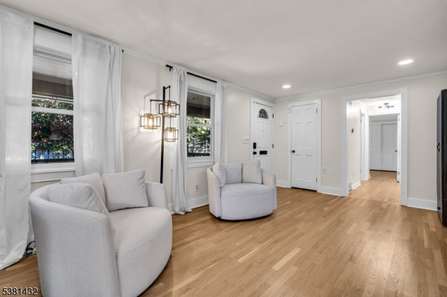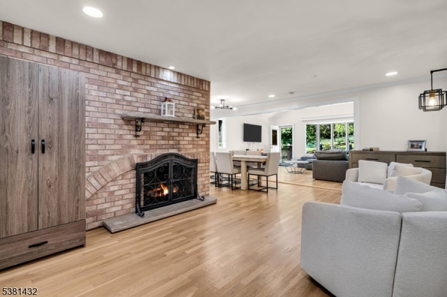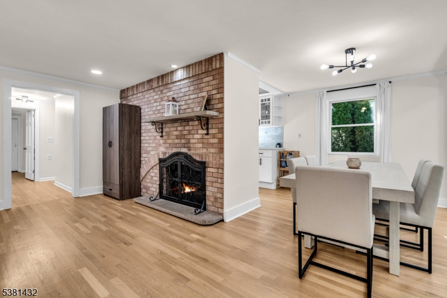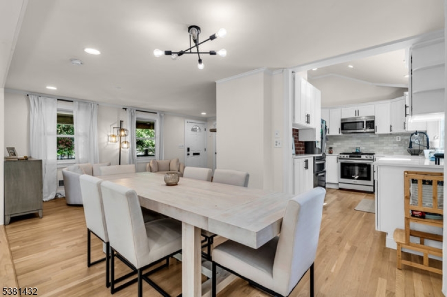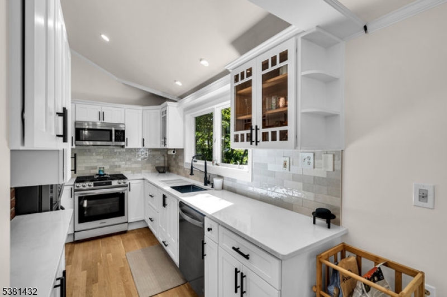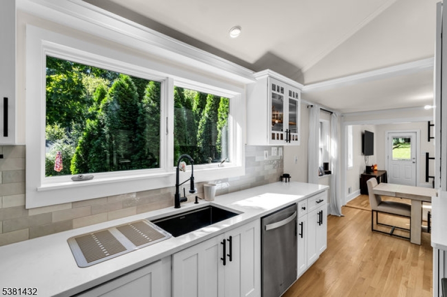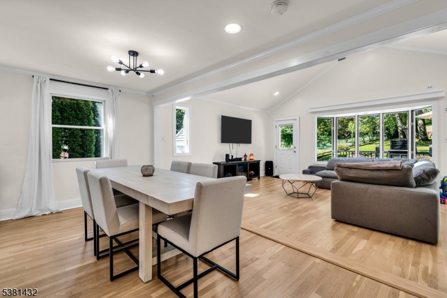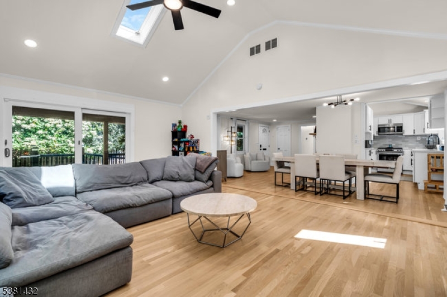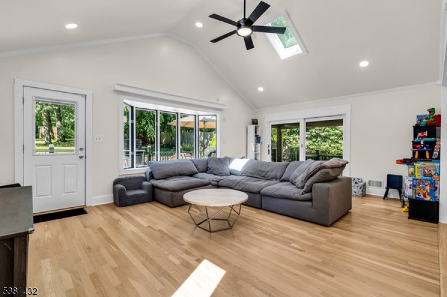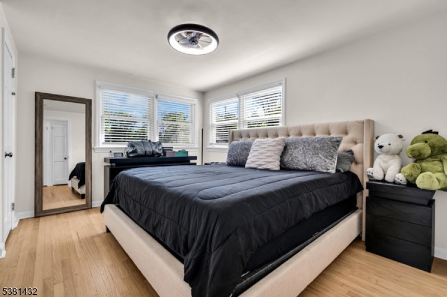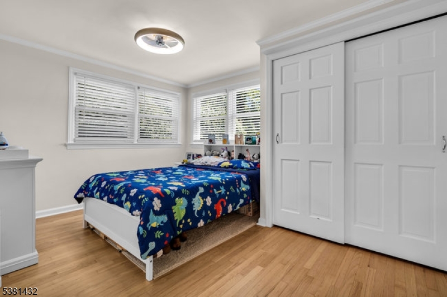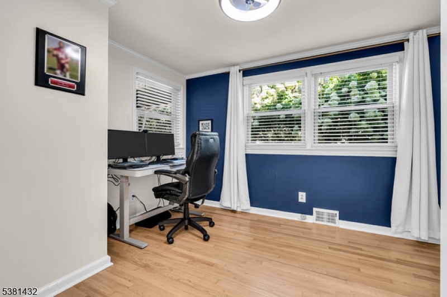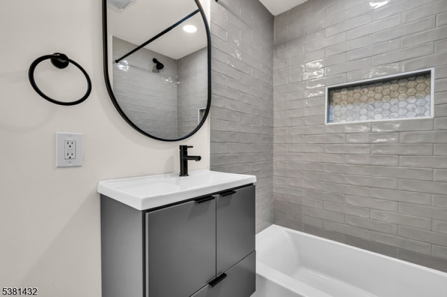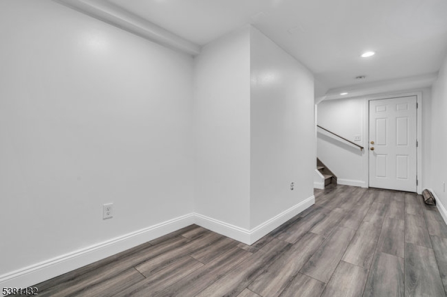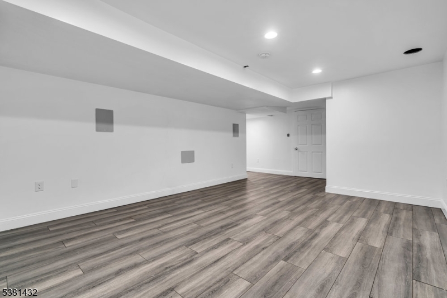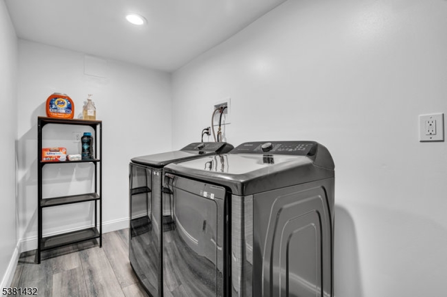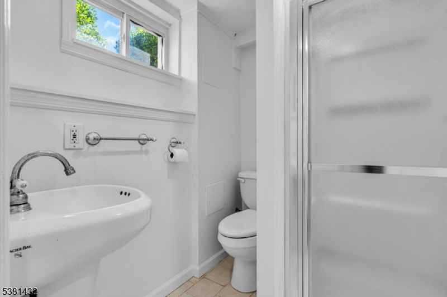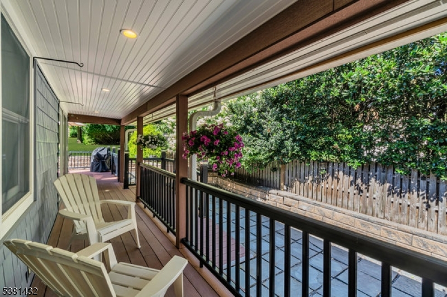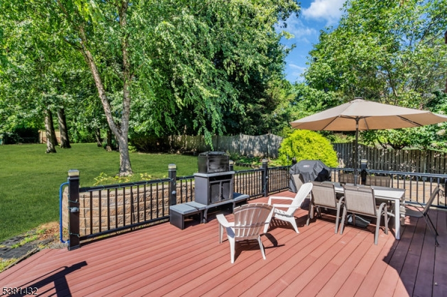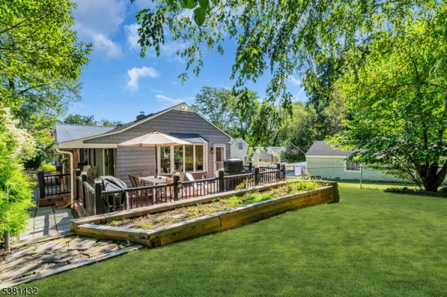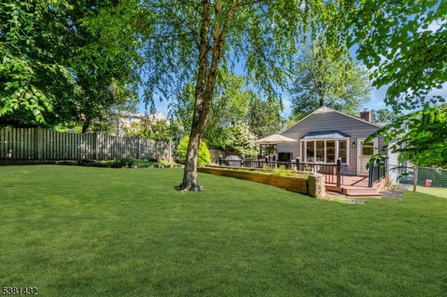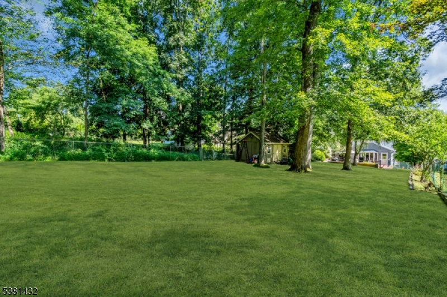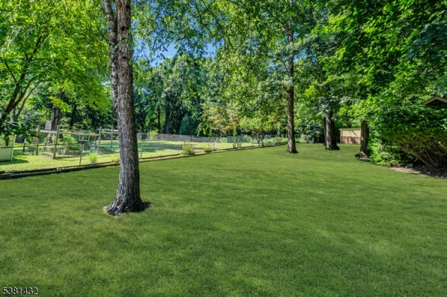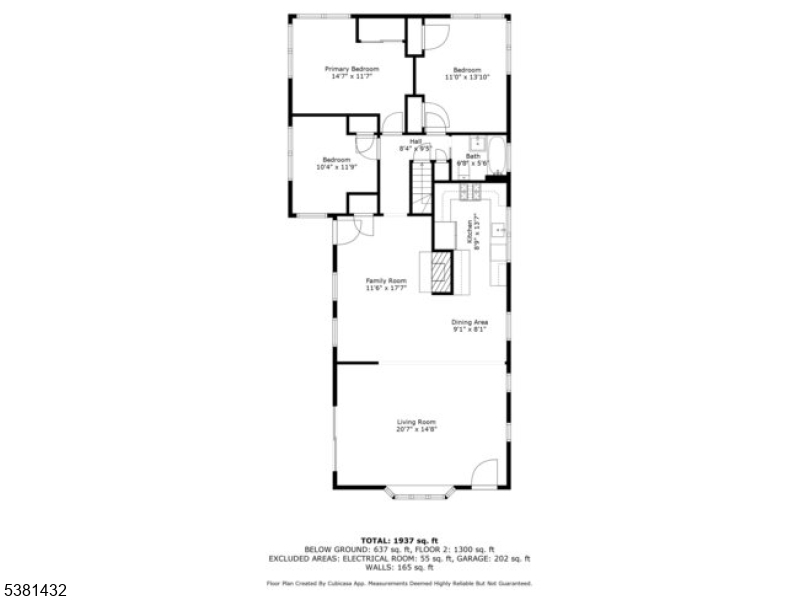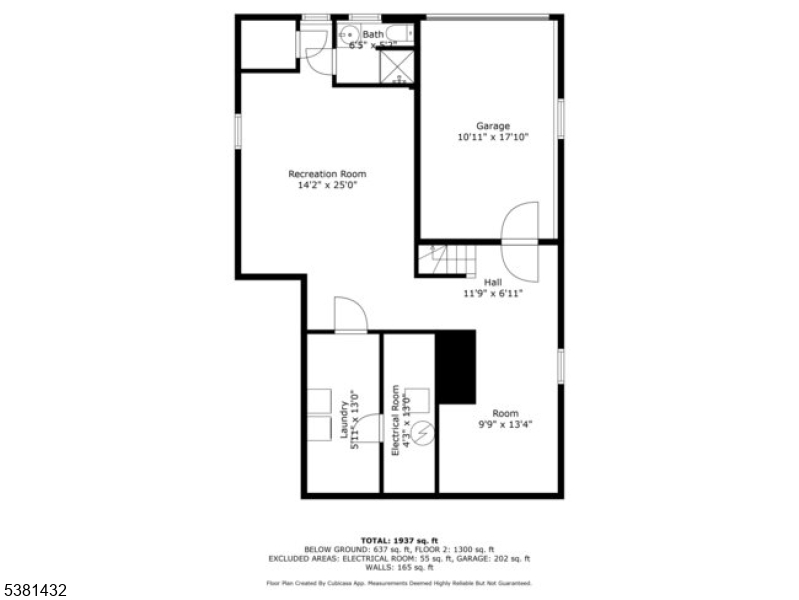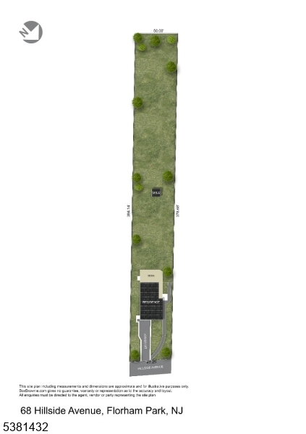68 Hillside Ave | Florham Park Boro
Step inside this beautifully renovated 3 bed / 2 bath raised-ranch to discover refinished original hardwood floors, a timeless brick fireplace, and modern kitchen and primary bath. The entire home is bathed in natural light from oversized windows, glass sliding doors to the porch and two skylights which create a bright, airy and tranquil atmosphere. Renovated by the current Owner in 2023, other recent upgrades include the fixtures throughout, newer furnace, hot water heater and A/C. This home's open layout flows seamlessly three bedrooms and a pristine main bath to one side, and a spacious kitchen / dining / living area with a vaulted ceiling on the other, perfect for large gatherings. Below the main level, a fully finished basement invites you in with garage access, laundry facilities, a full bath, and flexible finished space ideal for a home theater, gym, study nook and so much more. The exterior of the home is just as impressive as inside, enjoy a wrap-around covered porch that transitions to a massive TREX deck, perfect for grilling, gardening, or unwinding by a fire pit all situated on an oversized lot with unparalleled privacy. With its thoughtful renovations, inviting indoor-outdoor flow, and unbeatable Florham Park location. this home is an excellent opportunity to settle into a home on a friendly street in one of Morris County's most desired towns. GSMLS 3983761
Directions to property: Turn off Ridgedale Avenue onto Roosevelt Blvd then left onto Hillside Avenue
