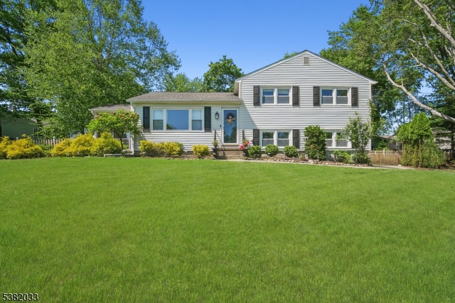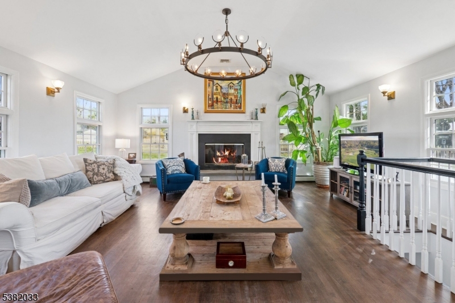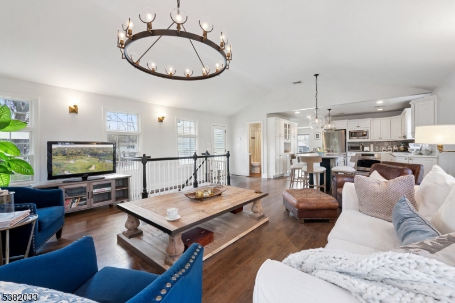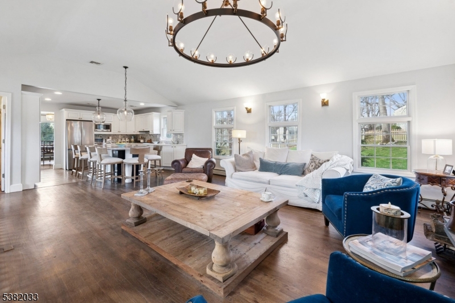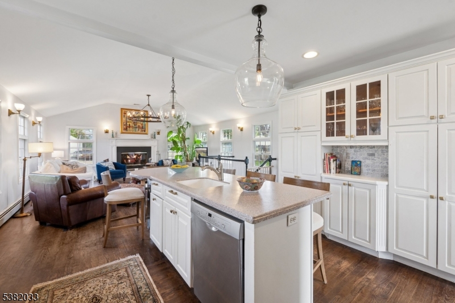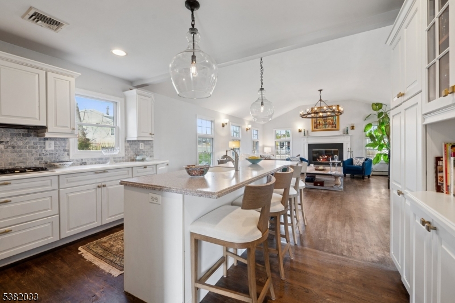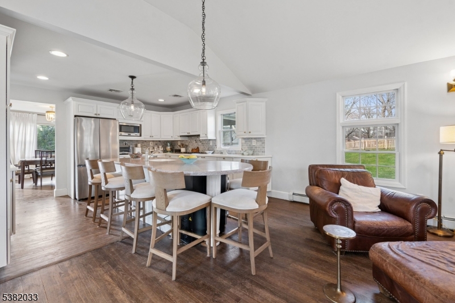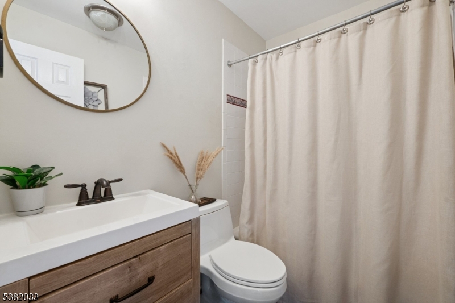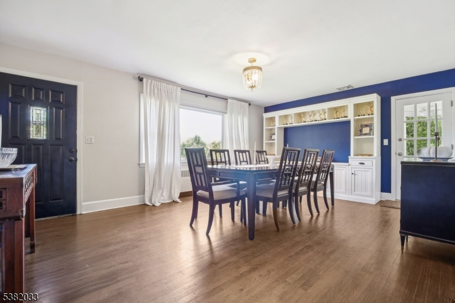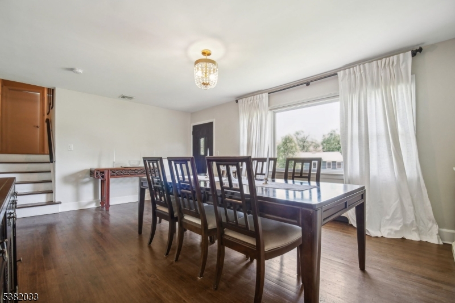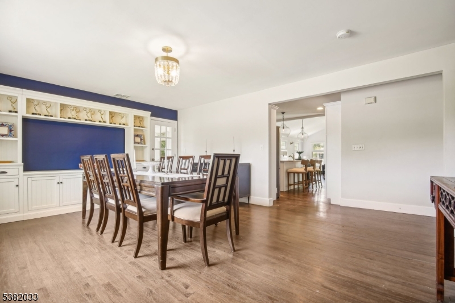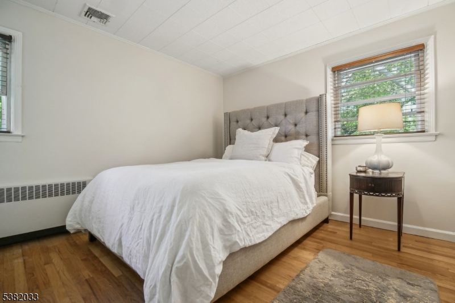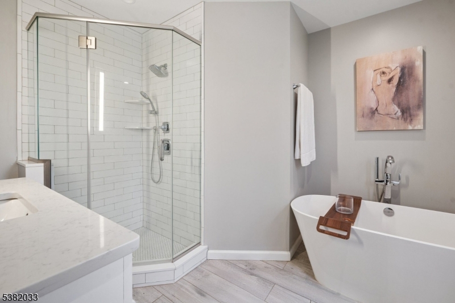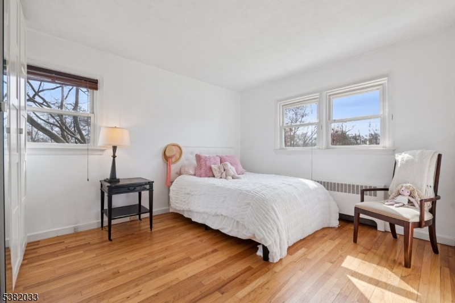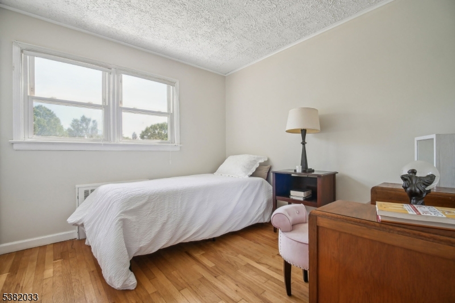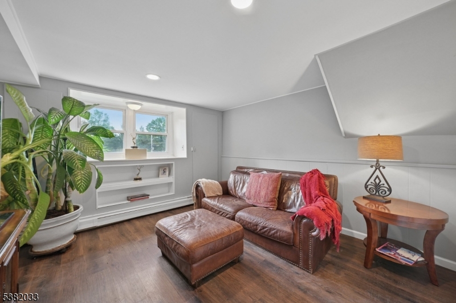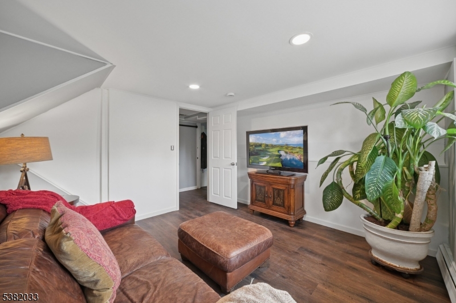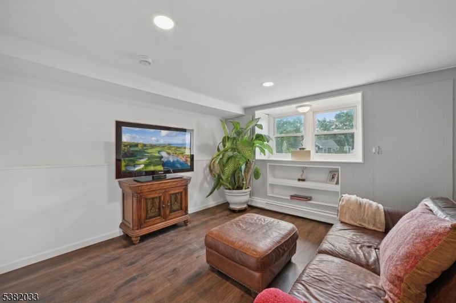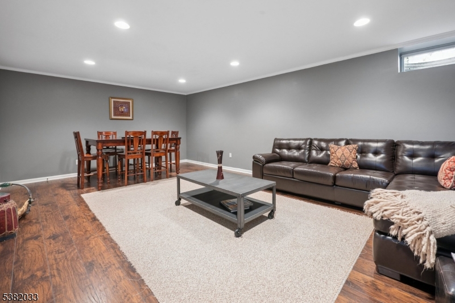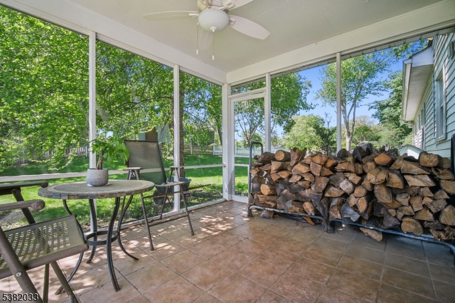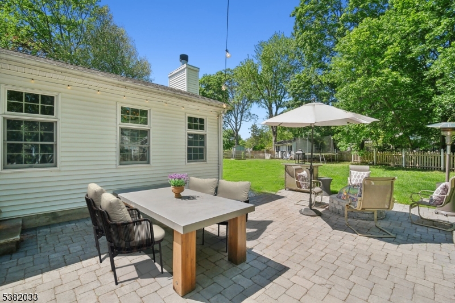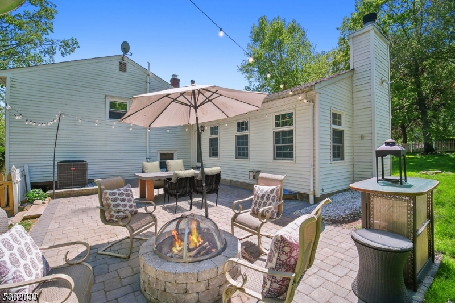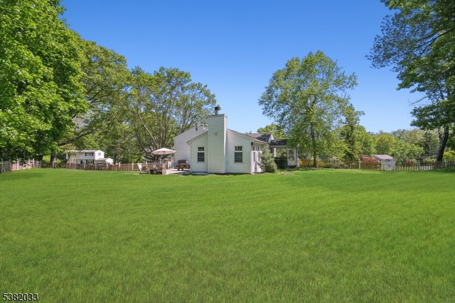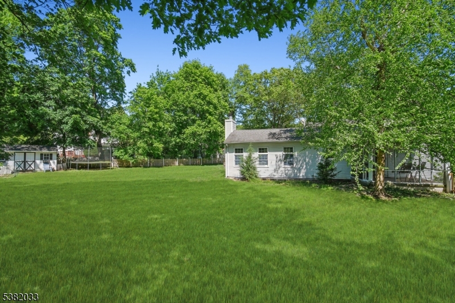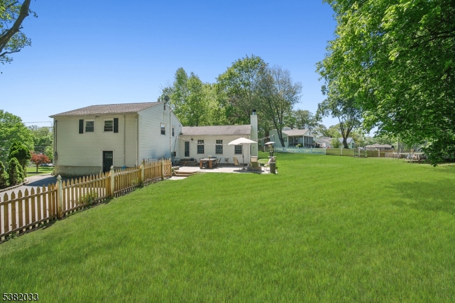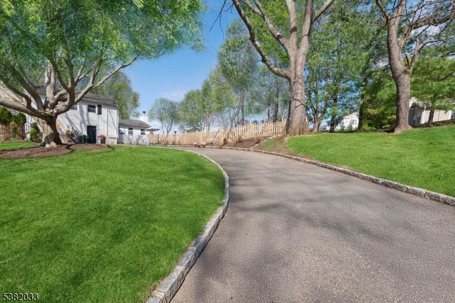11 Circle Rd | Florham Park Boro
Situated on a prime corner facing East, the .64 acre lot sits in one of the area's most desirable neighborhood, school districts & convenient NYC commute. The 4 bedroom / 2 full bath split-level with a high ceiling addition offers 2,000 sq. ft. of thoughtfully designed living space perfect balance of comfort, functionality and room to grow. Step into the chef's eat-in white kitchen featuring a large island that comfortably sits 7 and flows seamlessly into the impressive family room where soaring ceilings, a wood-burning fireplace & abundant natural light set a relaxing or vibrant ambiance. The formal dining room framed by a picture window has a panoramic auspicious view. Upstairs,3 bedrooms are complemented by a modern bathroom w/a walk-in glass shower and pedestal soaking tub. The basement is ideal for an entertainment room. The ground floor has a bedroom that can also be used as an office. The laundry area is next to a storage room perfect for a gym, workshop with potential for an easy garage conversion. The fully fenced yard is a private retreat: screened in porch, 30'x20' paver patio, built-in fireplace, lighting w/timer, sprinkler system and shed. Additional highlights: hardwood floors, central air, stainless steel appliances, vinyl siding for easy maintenance & rooms freshly painted. Surrounded by leafy trees & sunlight, this unique property is perfect for a summer BBQ, a pool or simply unwinding. Prime location with endless potential & charm, ready to be made your own! GSMLS 3984582
Directions to property: Briarwood Road or Afton Drive to Circle Road.
