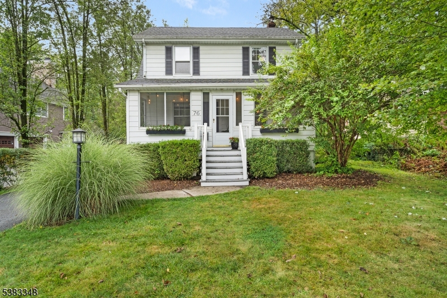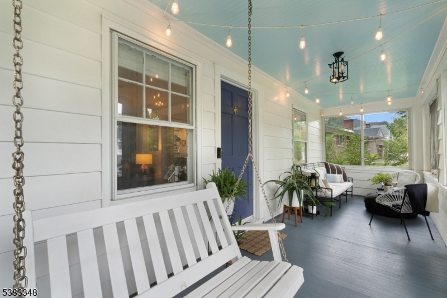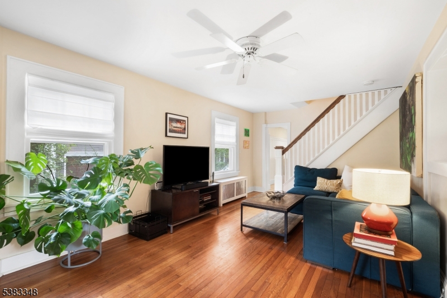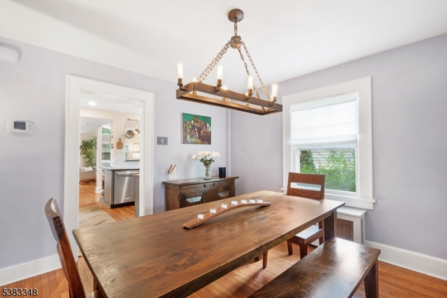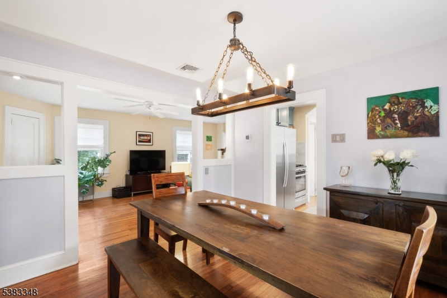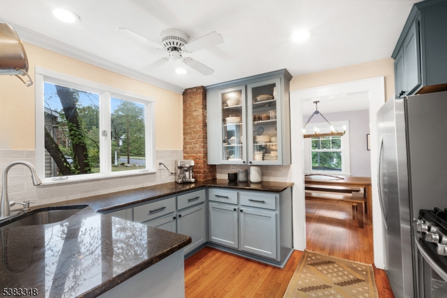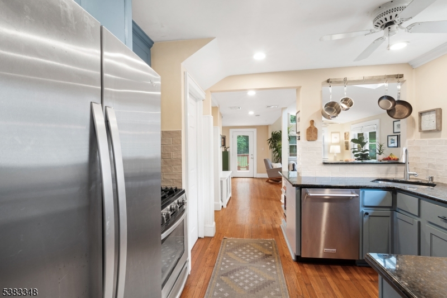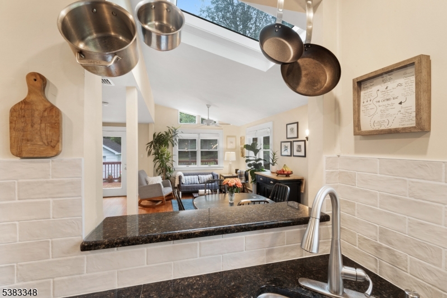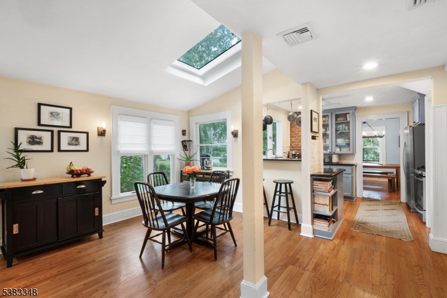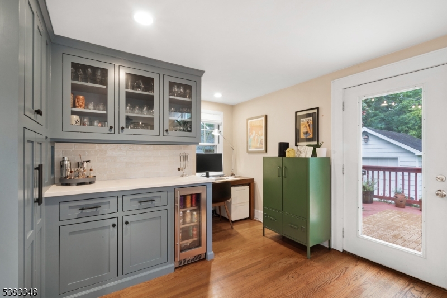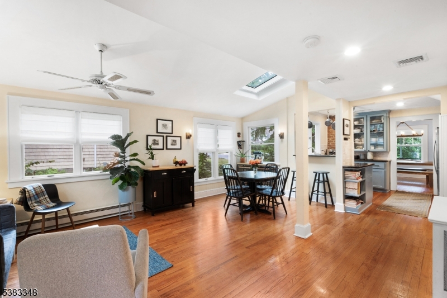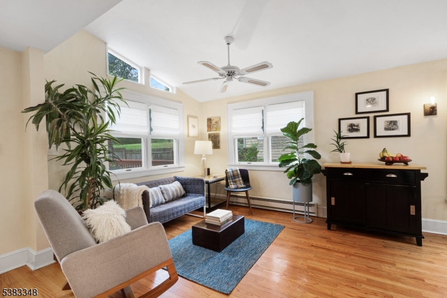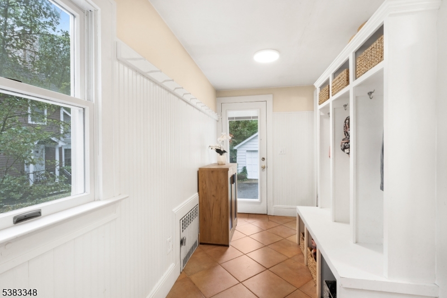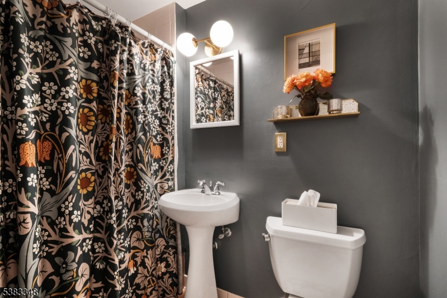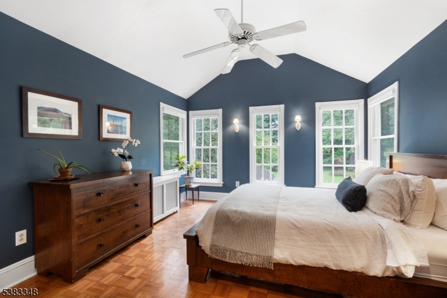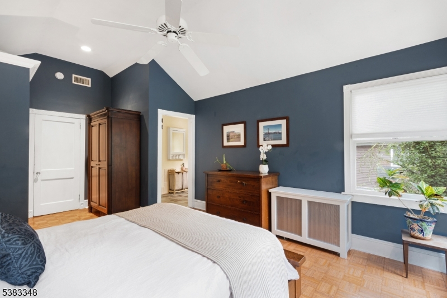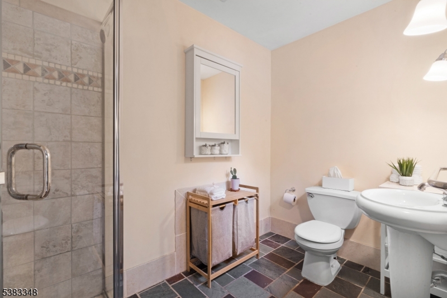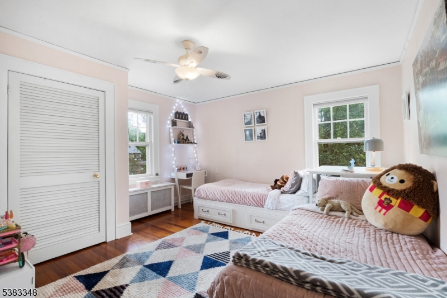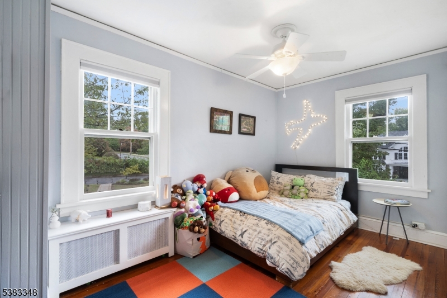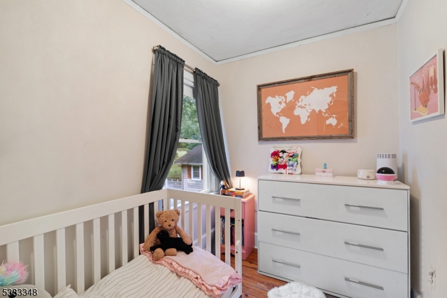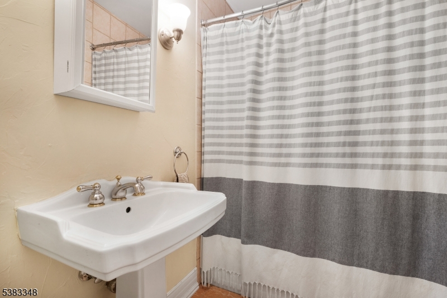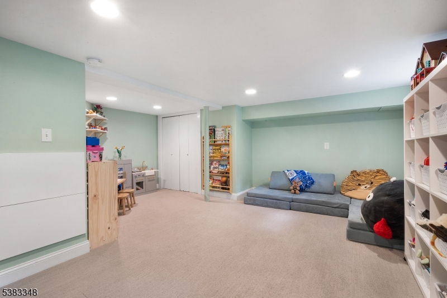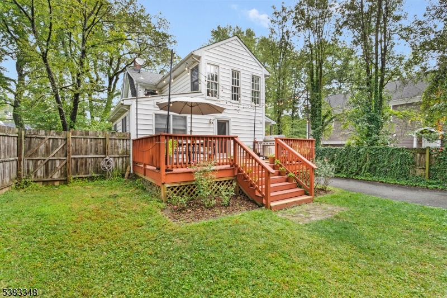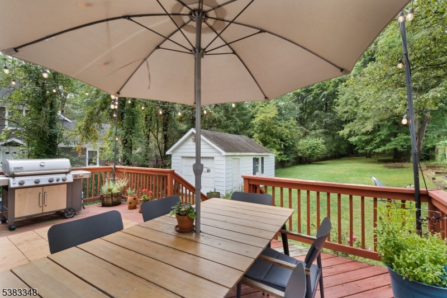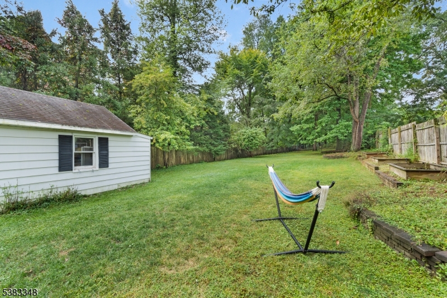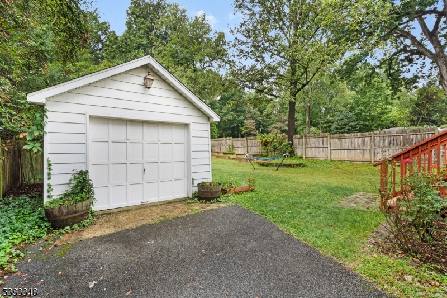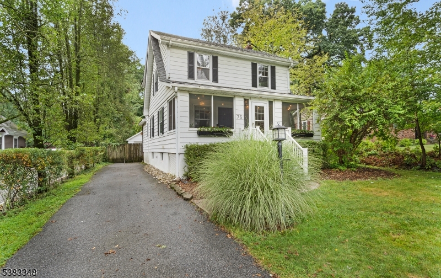76 Hillside Ave | Florham Park Boro
Welcome to this warm and inviting Colonial, located in the heart of Florham Park on one of its most desirable streets. A charming screened front porch with a classic swing welcomes you in and sets the tone for the character and comfort inside. The main level features a lovely living room and dining room that flow into the updated kitchen, complete with a breakfast bar, eat in kitchen, Caesarstone quartz dry bar, and beverage fridge. Just off the kitchen is a bright family room, perfect for everyday living and gathering. Step outside to a generous deck overlooking a fenced in serene backyard- nearly half an acre of peaceful, park-like grounds ideal for entertaining, relaxing, or play. A detached one-car garage and long driveway provide ample storage and outdoor space. Back inside, a mudroom with built-in cubbies and a full first-floor bath add convenience and function. Upstairs, you'll find four bedrooms, including a vaulted-ceiling primary suite with a private ensuite bath. The remaining bedrooms share a hall bathroom. Downstairs, the finished basement offers even more living space, currently used as a playroom but easily adapted for a gym, rec room, or media space. The storage area includes laundry and updated utilities.This home truly has it all - timeless charm, thoughtful updates, and a premier location in the heart of town. Don't miss your chance to make it yours! GSMLS 3985600
Directions to property: Ridgedale Avenue to Roosevelt Blvd to Hillside Avenue
