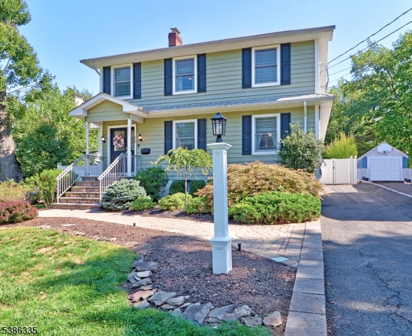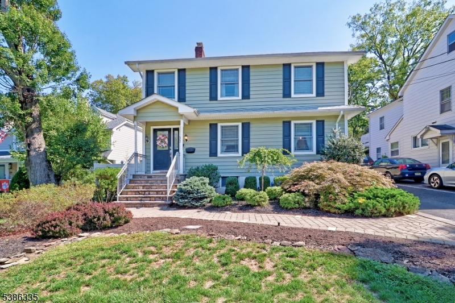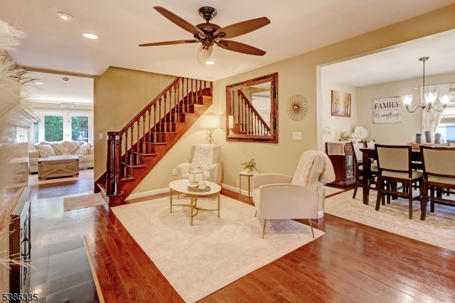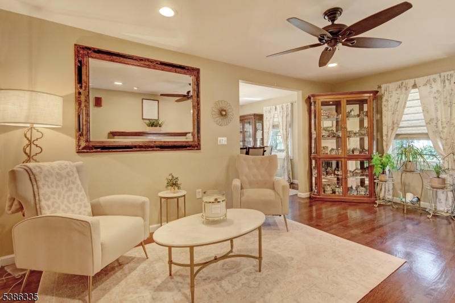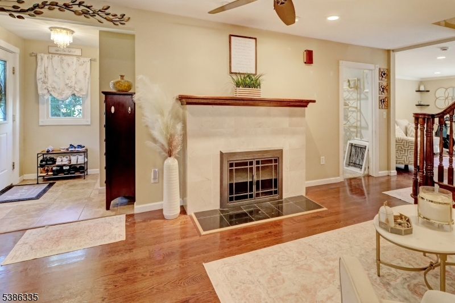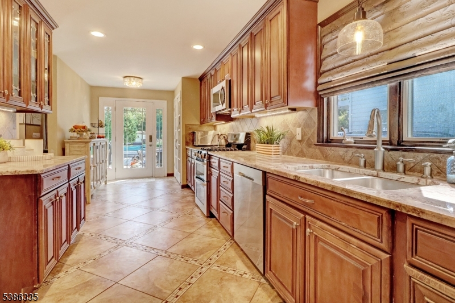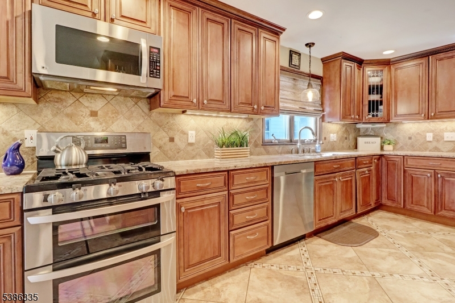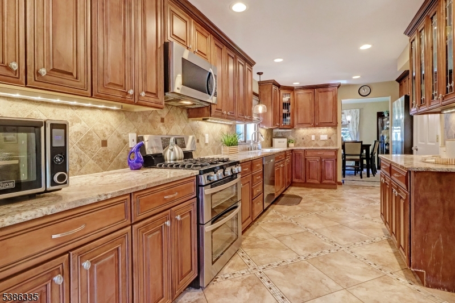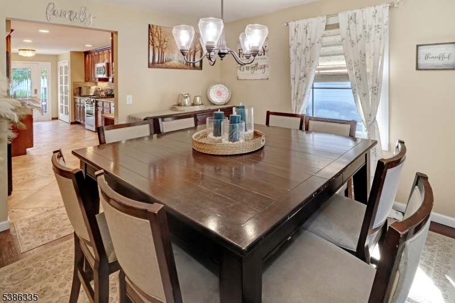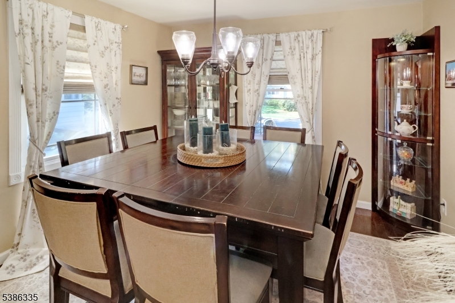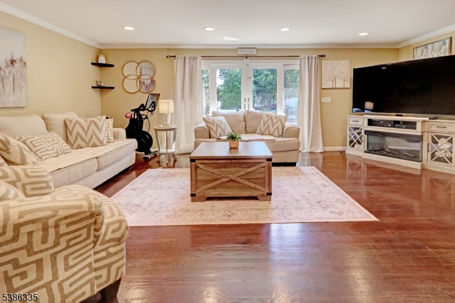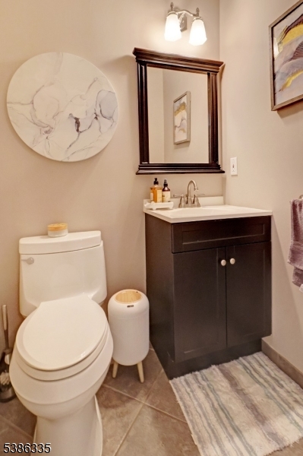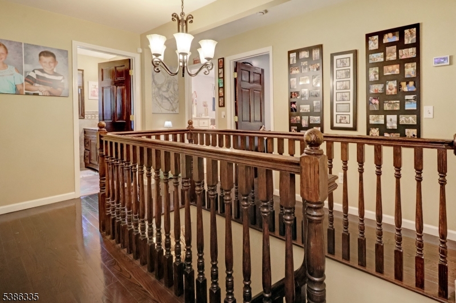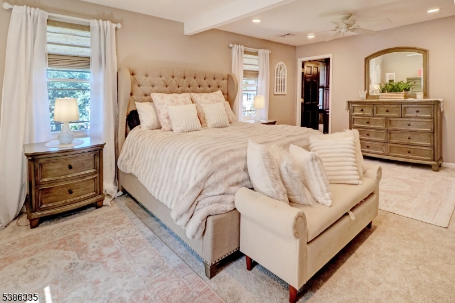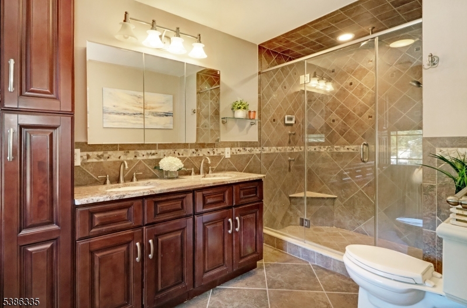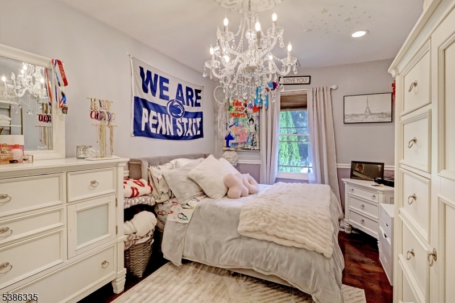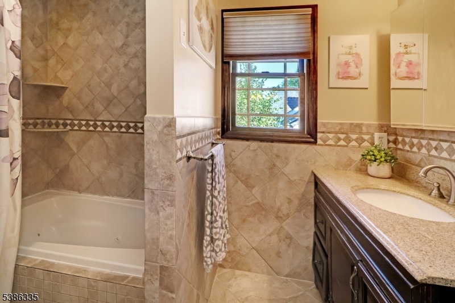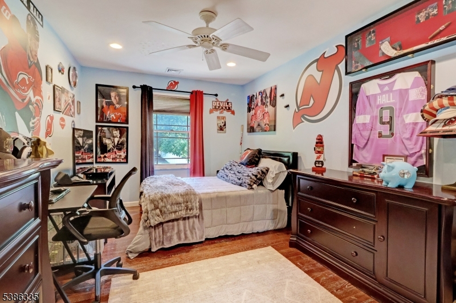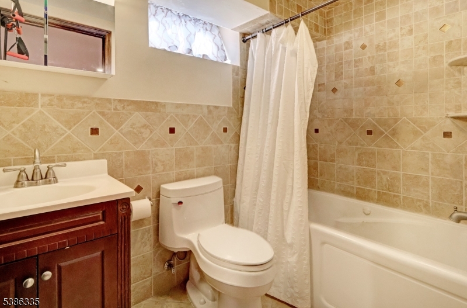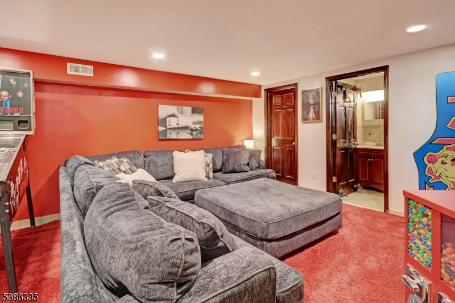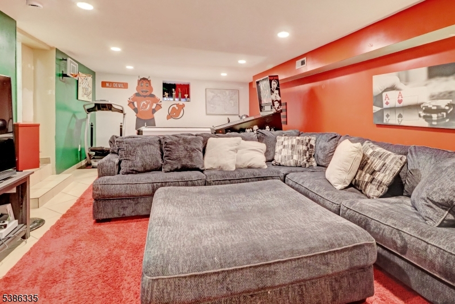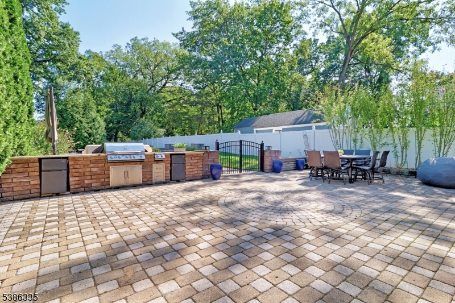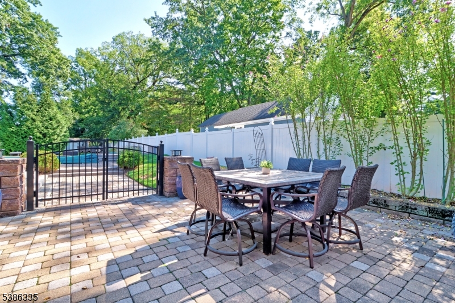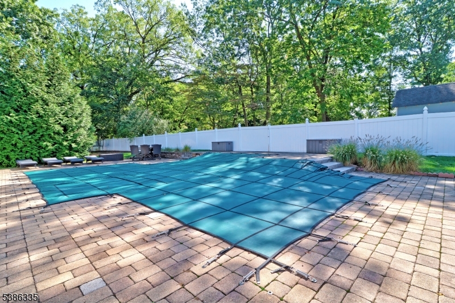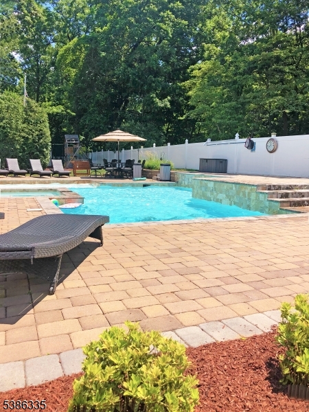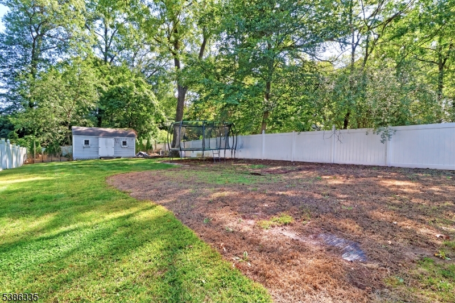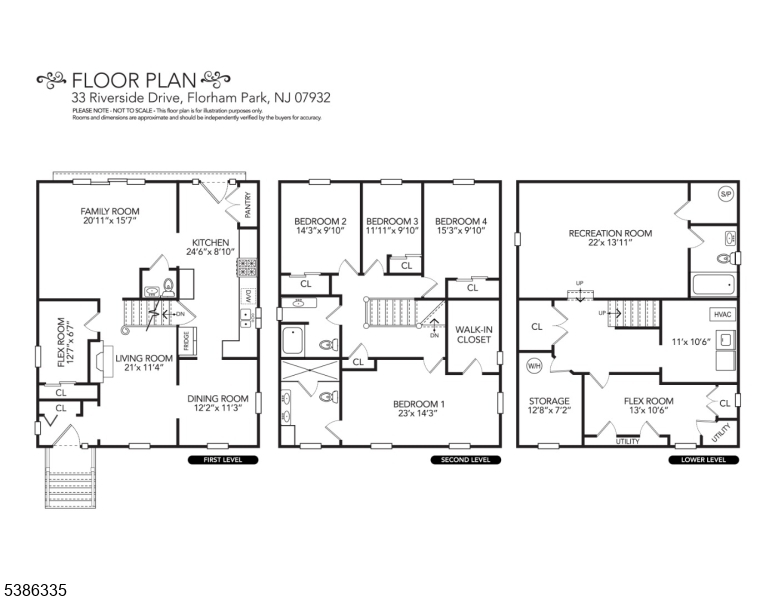33 Riverside Dr | Florham Park Boro
Step into a piece of Florham Park history that feels brand new! This 4-bedroom colonial, fully updated with a seamless addition, blends timeless charm with modern comfort. The first floor is made for connection and entertaining. Host holidays in the elegant dining room, cozy up by the fireplace in the living room, spread out in the family room, or work from home in the private office (could also serve as 5th bedroom). At the heart of the home, the bright kitchen brings everyone together for pancake breakfasts, late-night snacks, or casual dinners. Upstairs, all four bedrooms are on one level, including a dreamy primary suite with walk-in closet and spa-like bathroom, your own retreat at the end of the day. The finished basement with spacious laundry room and full bathroom offers endless options for a gym, media space, or guest suite. Out back is magazine-cover worthy! A sparkling heated gunite pool, full outdoor kitchen, and huge paver patio - your private, fully fenced oasis perfect for BBQs, late-night pizza parties, and lazy afternoons in the sun. All of this in the heart of town, with a top-rated school system, a welcoming community, and just one mile to the train. Classic character, modern updates, and resort-style living all in one! GSMLS 3988460
Directions to property: Ridgedale Ave to Roosevelt to Riverside.
