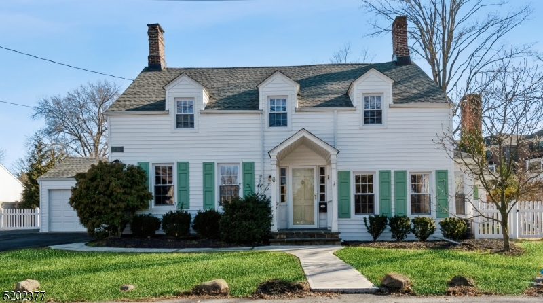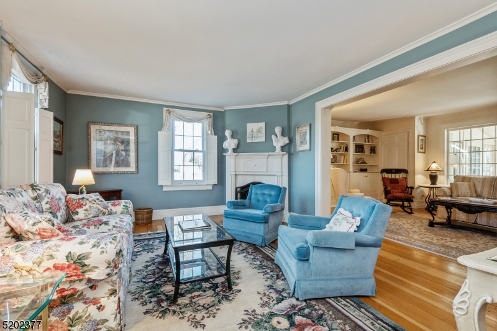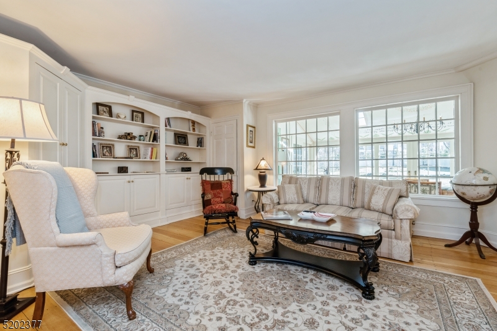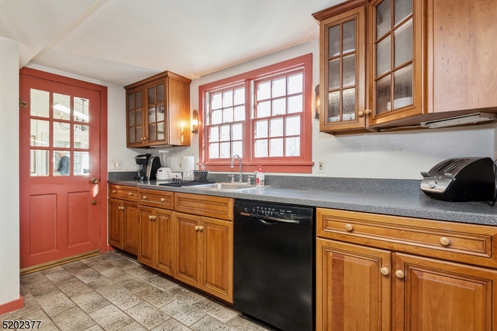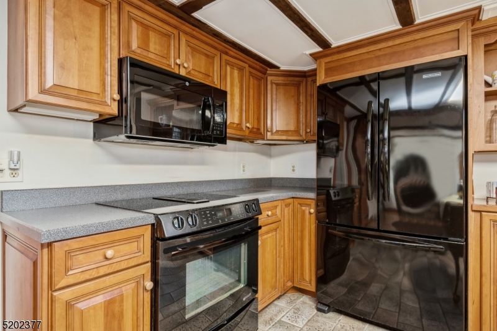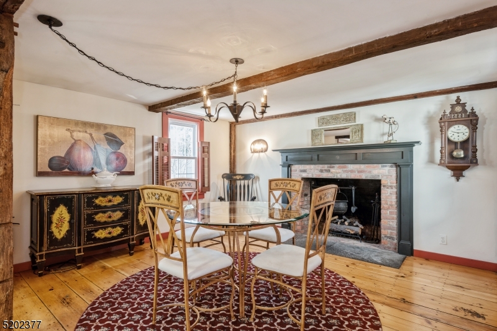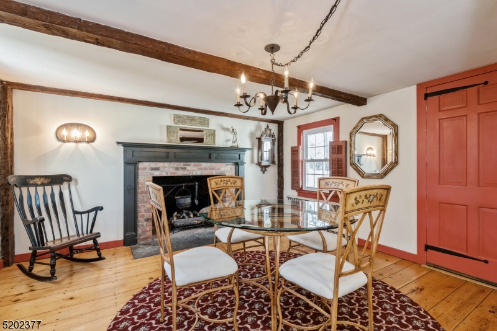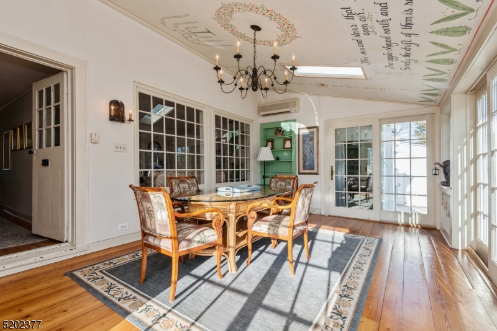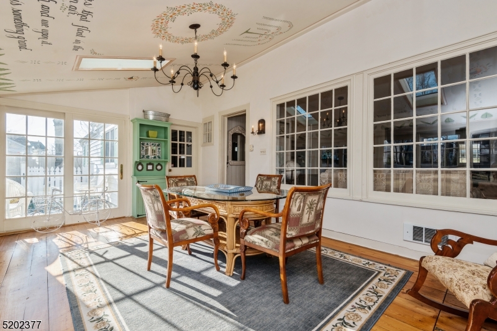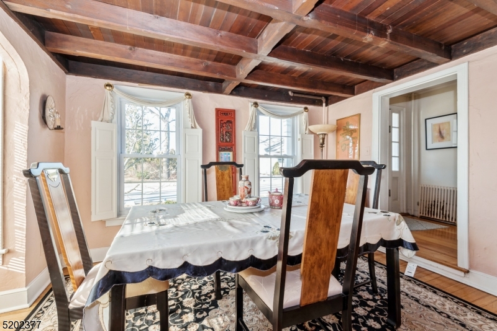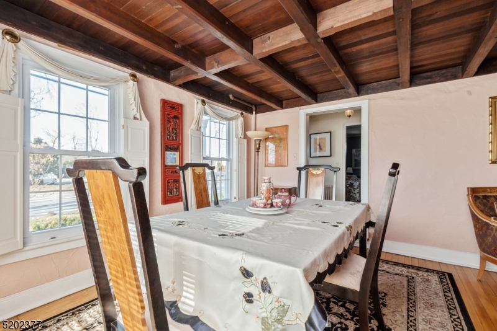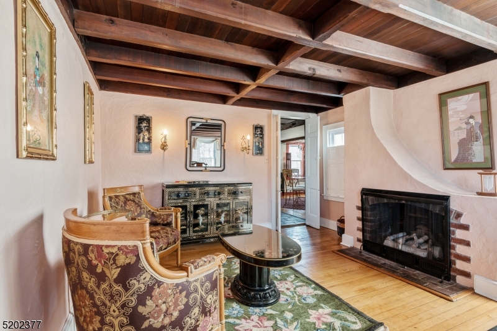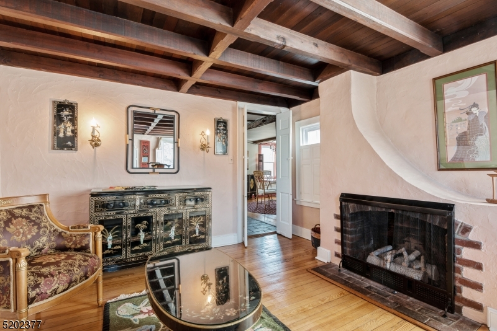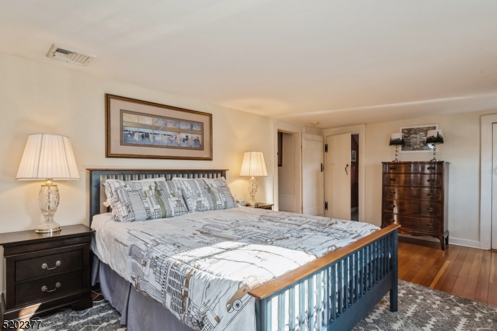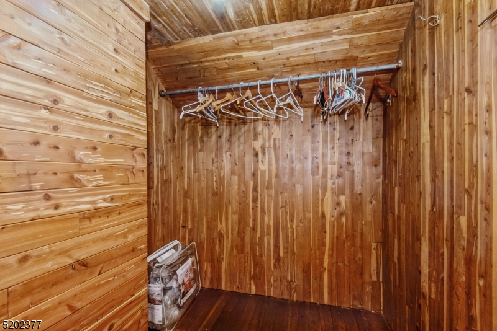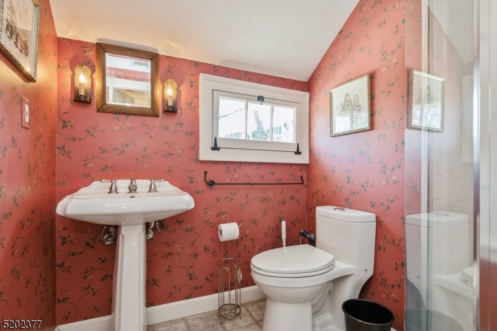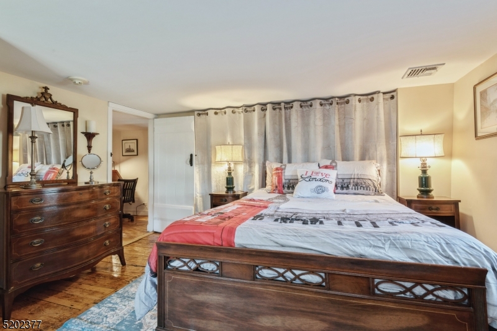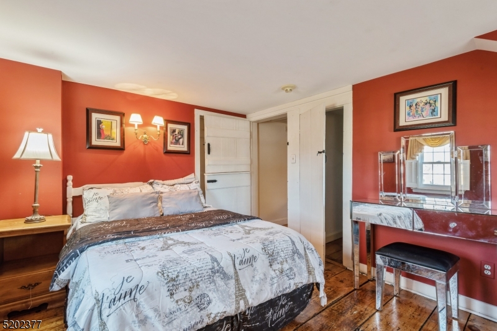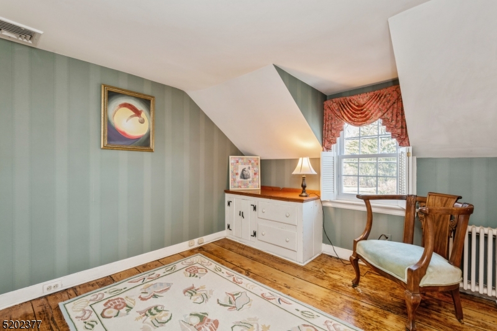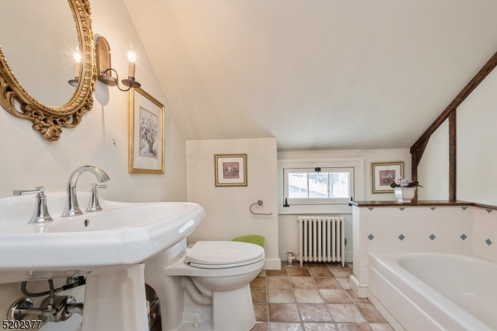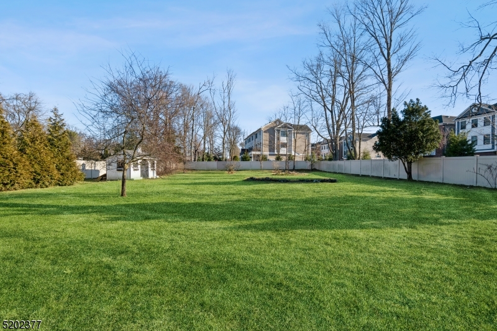6 Hanover Rd | Florham Park Boro
Charming and spacious Colonial, built in 1790, set on an incredible oversized flat lot of .56 acre in the heart of Florham Park just a short stroll to restaurants, shops, and all that town has to offer. The kitchen opens to a sunny breakfast area leading to a delightful garden perfect for enjoying your morning coffee, afternoon tea, or evening wine. The living room flows seamlessly into the family room and a bright sunroom overlooking the expansive fenced yard ideal for barbecues, play, and pets to roam freely. Plenty of room to add a pool or customize your outdoor oasis.Upstairs features four bedrooms, including a spacious primary suite with a cedar walk-in closet and full bath. The fourth bedroom offers flexibility as an office, playroom, or den. Three fireplaces (sold "as is ) add historic character to this special home.Property is being sold strictly "as is. Potential for redevelopment and buyer is responsible for all due diligence. GSMLS 3993727
Directions to property: Columbia Tpke to Hanover Rd
