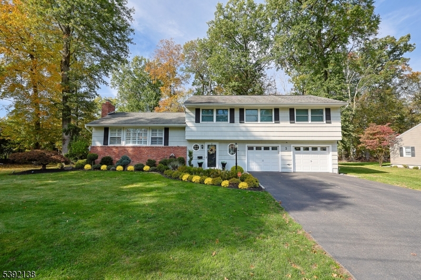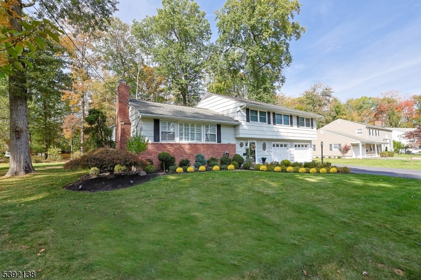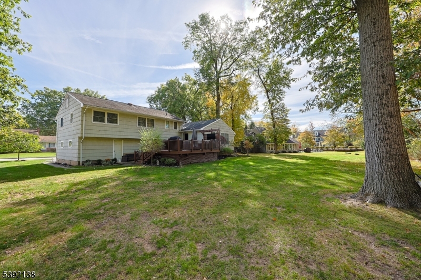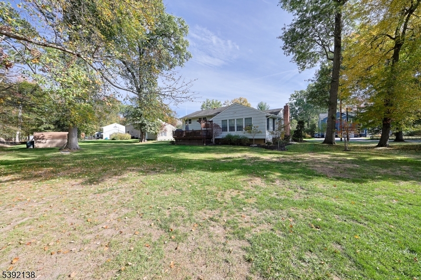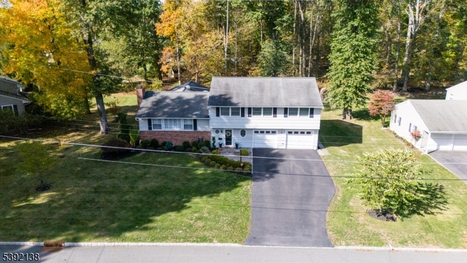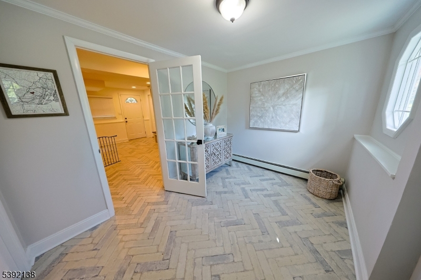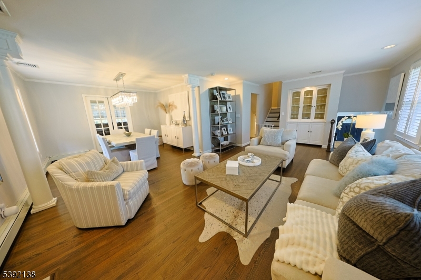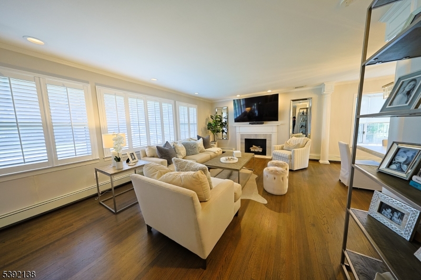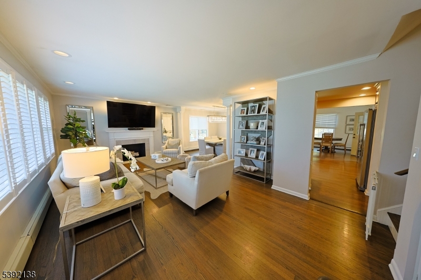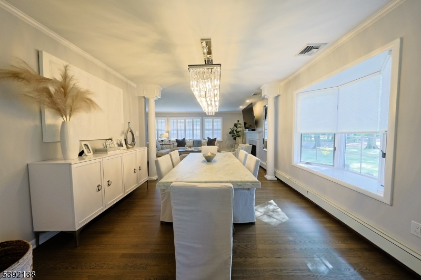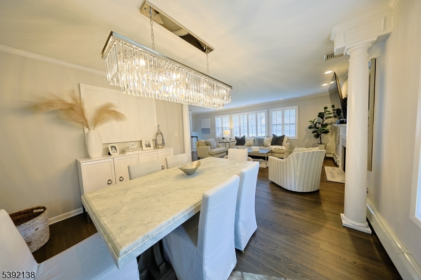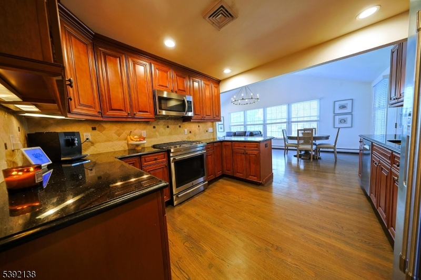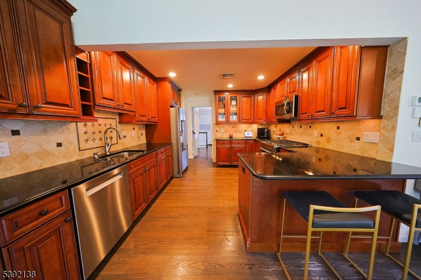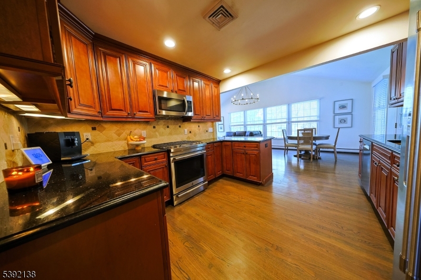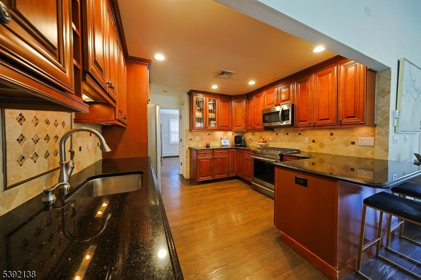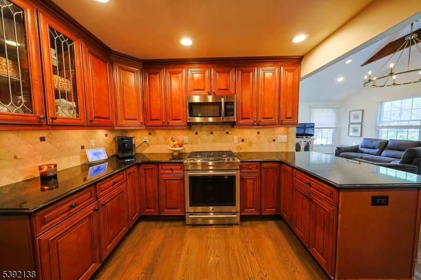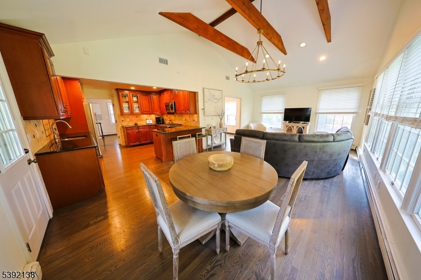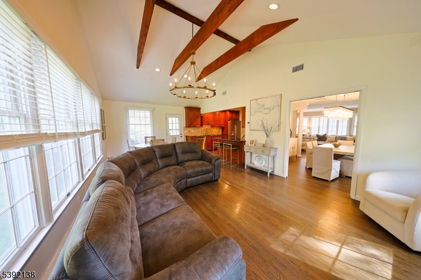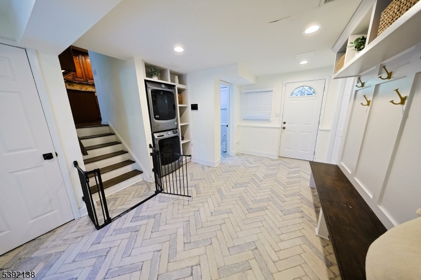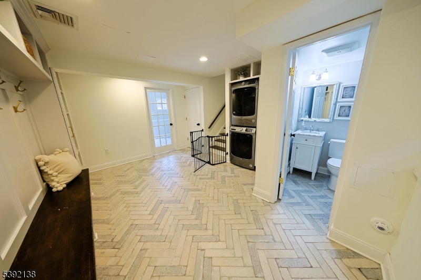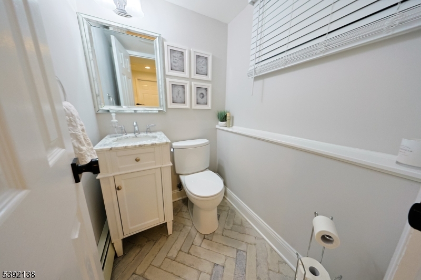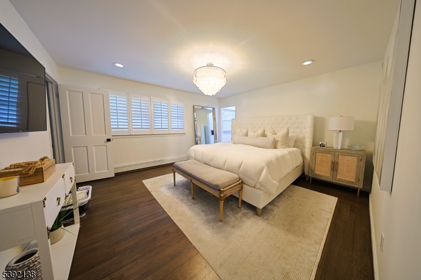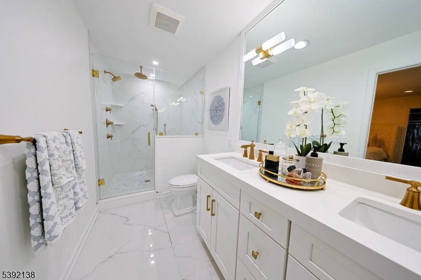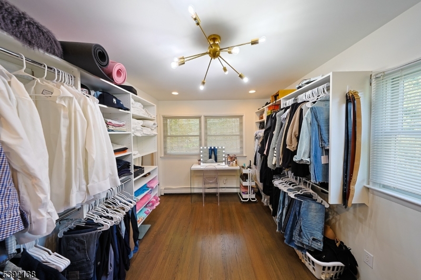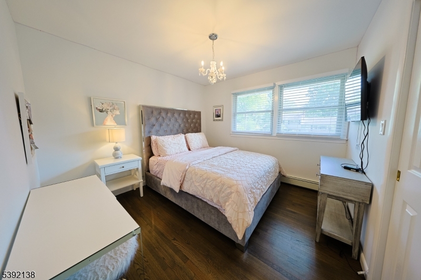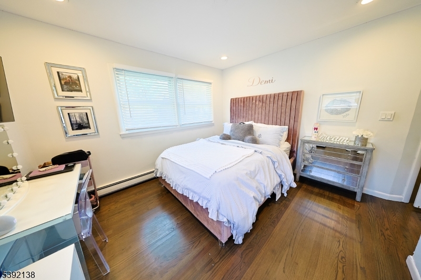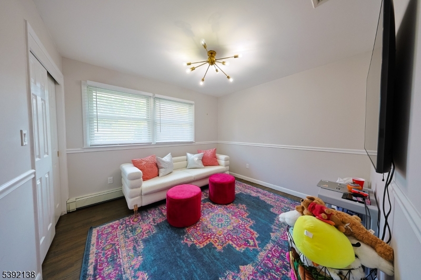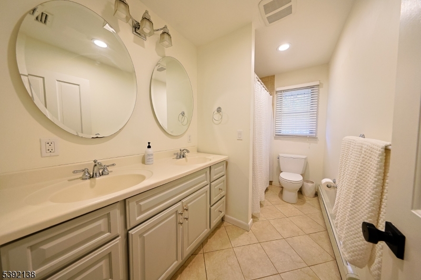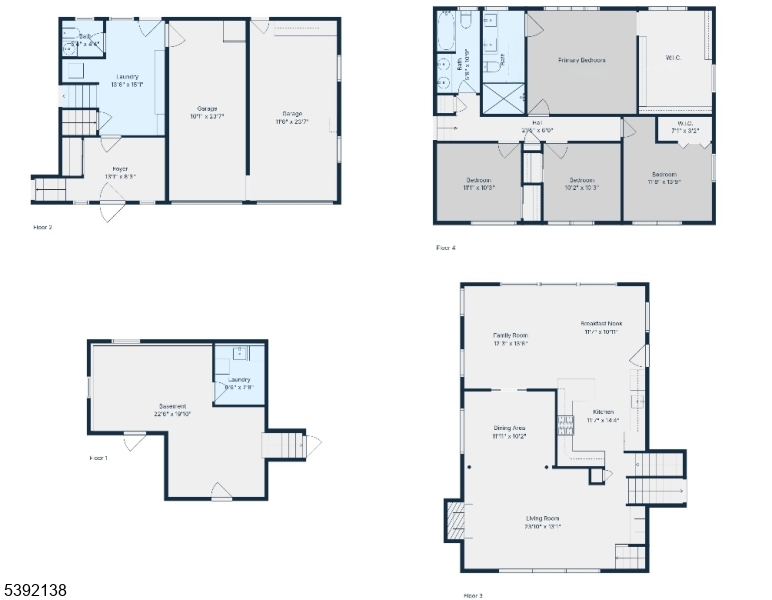3 Pierson Ln | Florham Park Boro
Welcome to this stunning residence boasting 4 spacious bedrooms and 2.1 beautifully appointed baths. Set on a flat park like lot in one of Florham Park's most sought after neighborhoods nestled on a quiet tree lined street. Enjoy a bright open floor plan ideal for modern living. This home greets you with an elegant foyer, with designer marble flooring leading into a sundrenched living room with fireplace and formal dining room with hardwood floors throughout. The updated kitchen offers custom cabinetry, stone countertops, new stainless steel appliances, and is open to the family room with a soaring cathedral ceiling, and a sunlit wall of windows, overlooking impressive yard. Direct access from family room to your own tranquil retreat with an expansive deck and a tree lined yard with no rear neighbors. The ultimate in privacy, relaxation and entertaining. The primary bedroom suite features a grand custom outfitted closet and a beautiful designer bath with double vanity and spa shower. Three more generous bedrooms on the same level, sharing a large full bath with double vanity and shower over tub. Two car attached garage walks into a large outfitted mudroom with custom built-in's, laundry room, and beautiful marble flooring. Spacious unfinished, lower level, which is perfect for recreation, exercise room, media room, or office. In close proximity to highly rated schools, as well as golf course, shopping, town, restaurants, and all major roads. GSMLS 3993837
Directions to property: E MADISON AVE TO PIERSON LN
