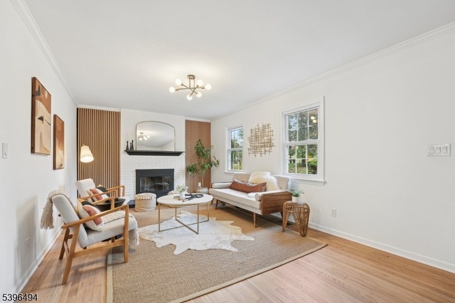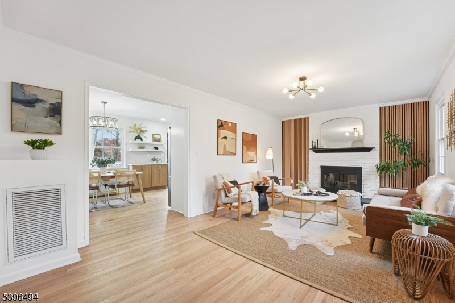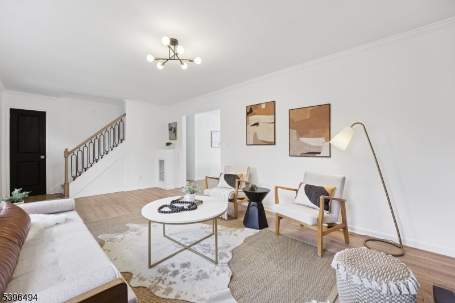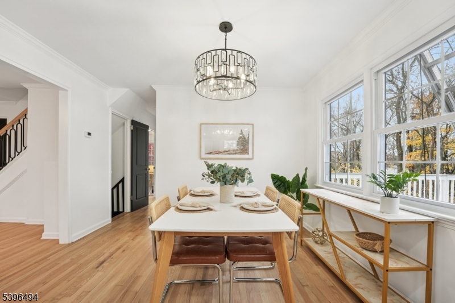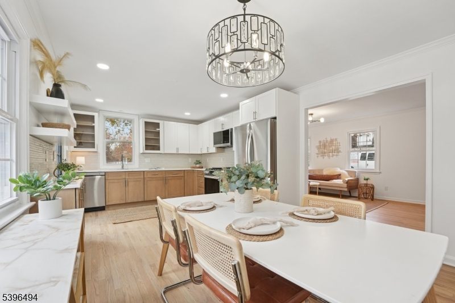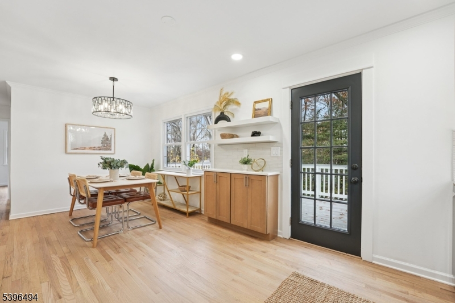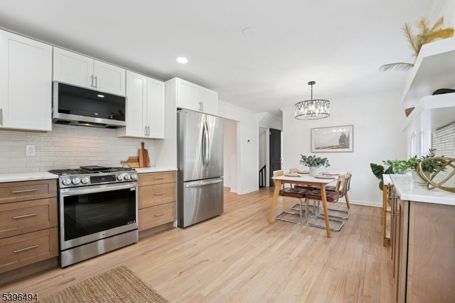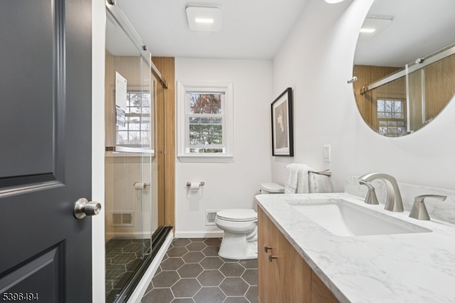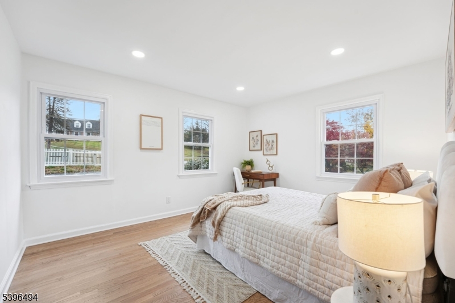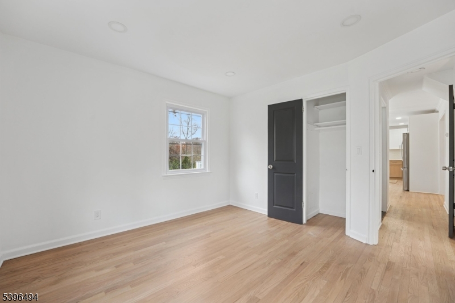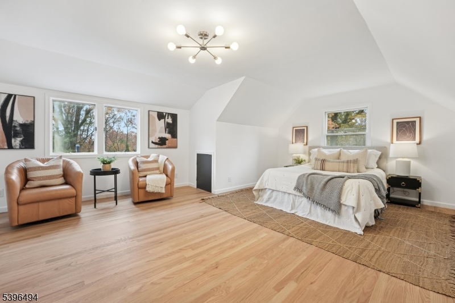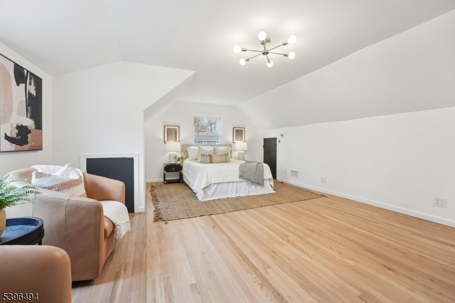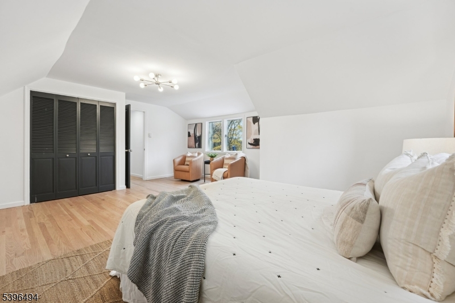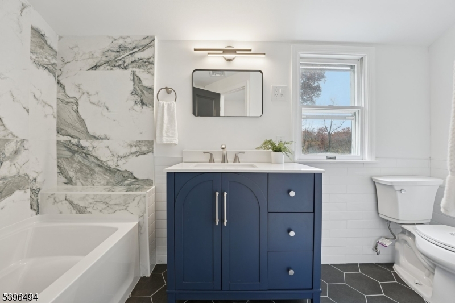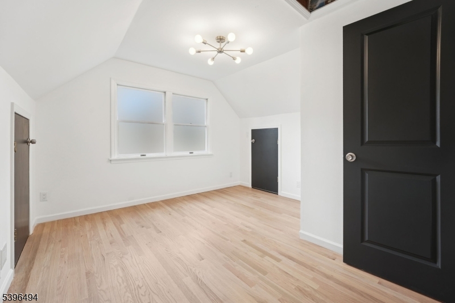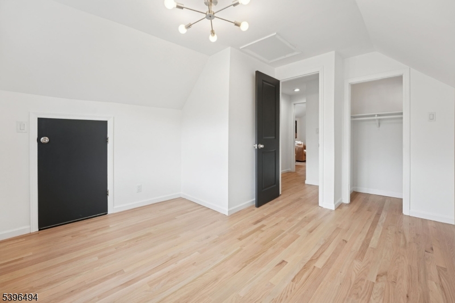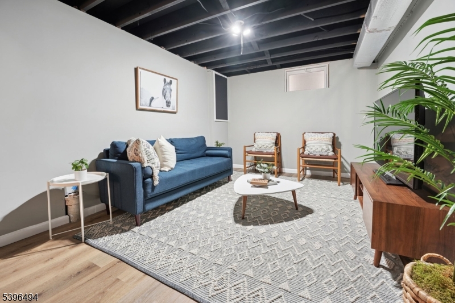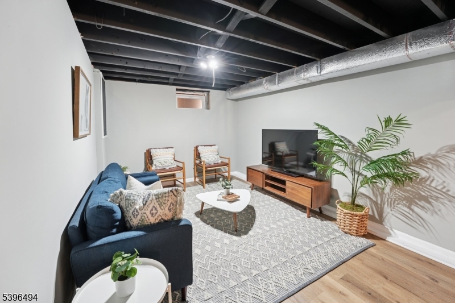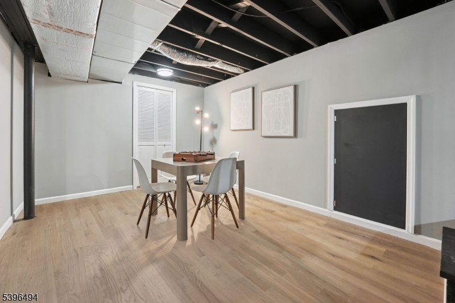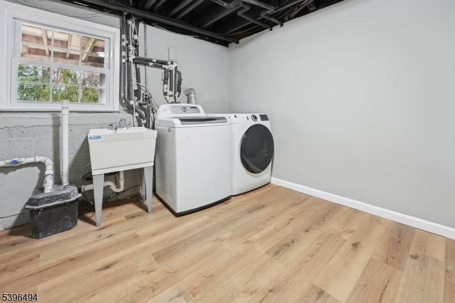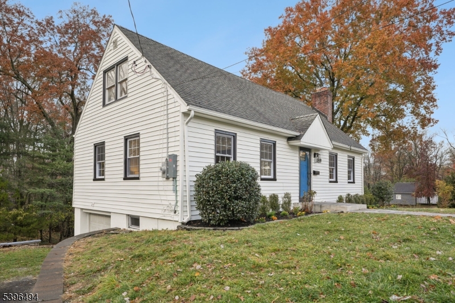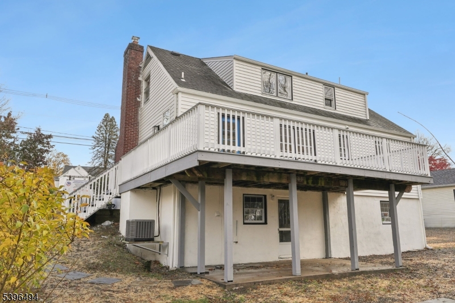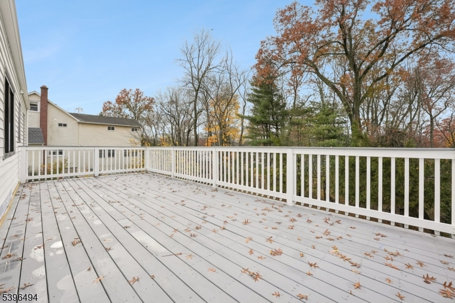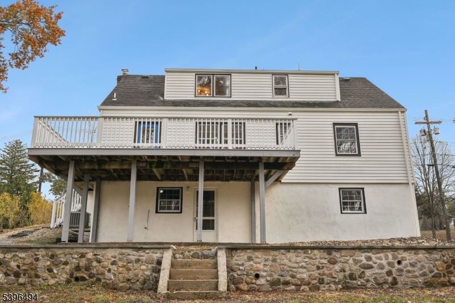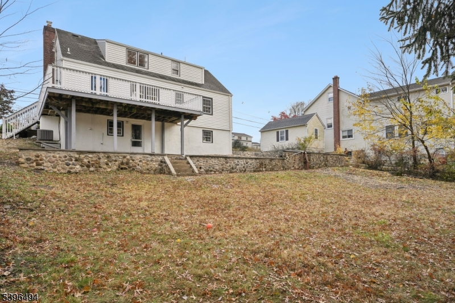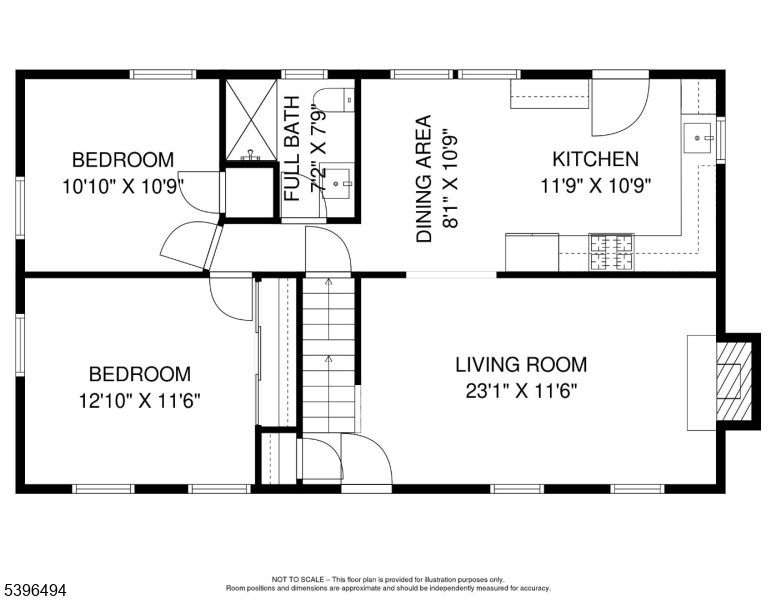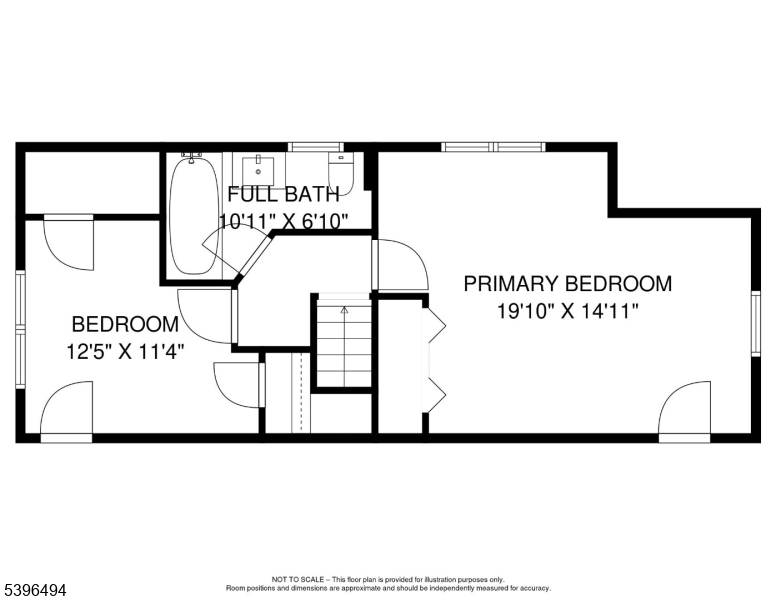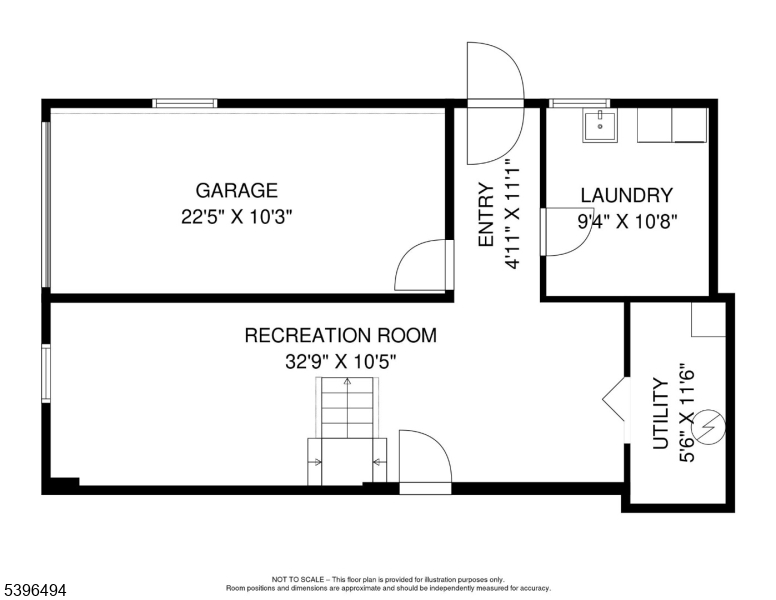139 Ridgedale Ave | Florham Park Boro
Rare Opportunity! Prepare to fall in love when you enter this surprisingly spacious home. Fully renovated & close to everything sought-after Florham Park offers! Step into this stylishly updated 4-bed, 2-bath home, with hardwood floors and natural light flowing throughout. Bright living room with cozy fireplace leads into a dining area off the beautiful NEW kitchen, flooded with windows & backyard views. Quartz counters, SS appliances & 2-tone cabinets offer tons of storage & a coffee bar, perfect for morning & mealtime routines. Ideal for daily life & roomy enough to host and prep for a crowd. French door opens to the oversized deck, overlooking the expansive private yard. 2 sizable bedrooms & NEW full bath complete main level. Upstairs boasts large primary plus 4th bed, both with NEW wood floors & 2nd NEW bath. NEW finished walk-out lower level adds flex space for office, media room, or play area & includes laundry room, yard and garage access with perfect space for a mudroom entry. Circular drive & garage provide ample parking. NEW 2-zone HVAC offers year-round comfort. Just blocks from recreation fields, town pool, courts & library, in a community known for it's volunteer spirit, TOP schools, LOW TAXES & welcoming vibes. Town center has great shops & eateries, groceries, spas, gyms, offering a variety of great local services for any lifestyle! Direct NYC access via NJ Transit train or bus nearby. Just pack your bags & start living the lifestyle you've been dreaming of! GSMLS 3997474
Directions to property: Ridgedale Ave to #139



