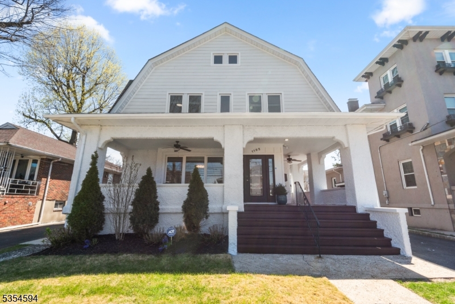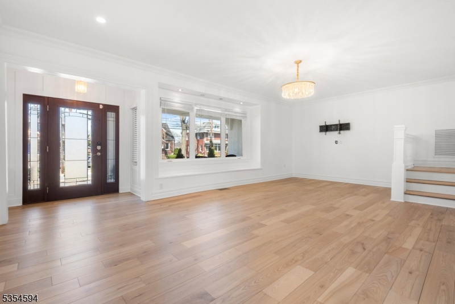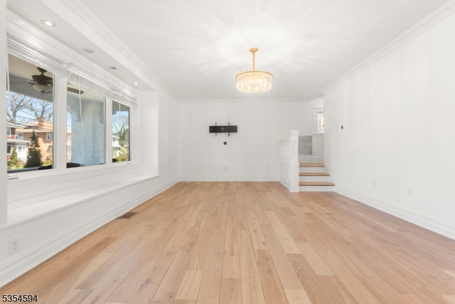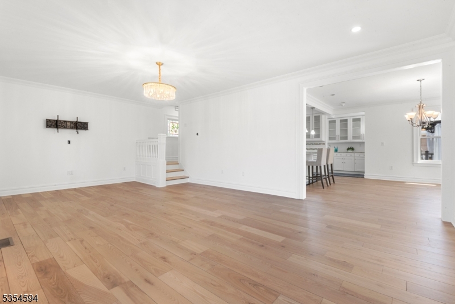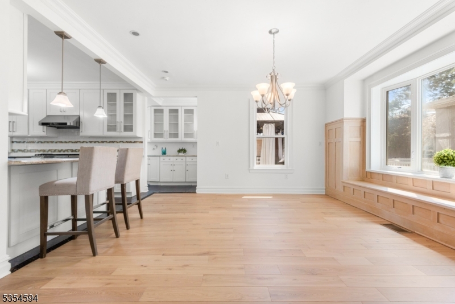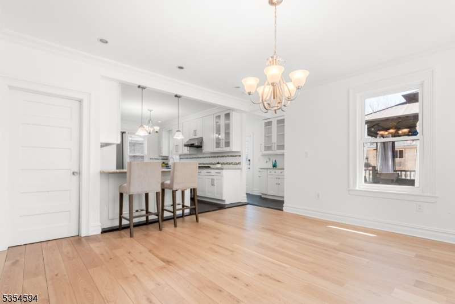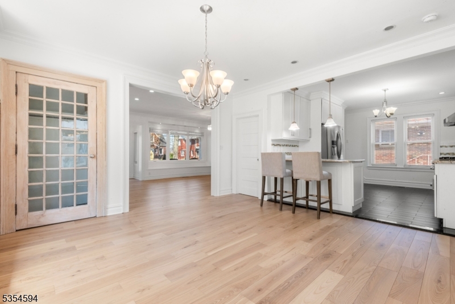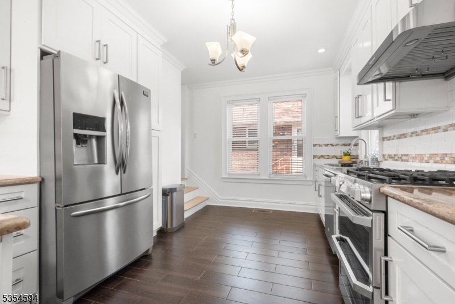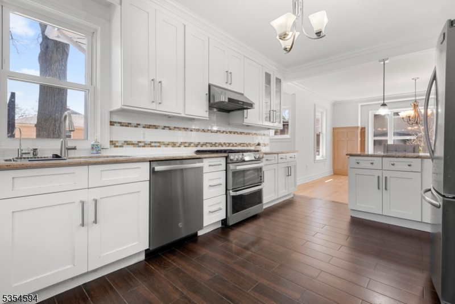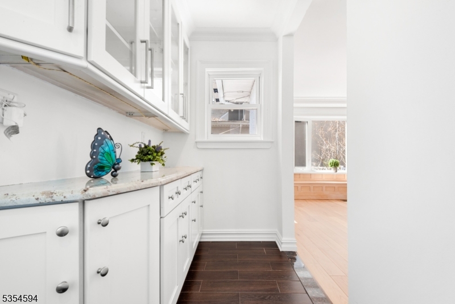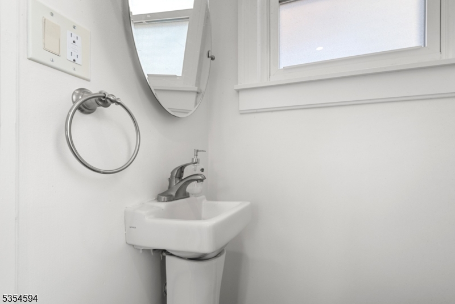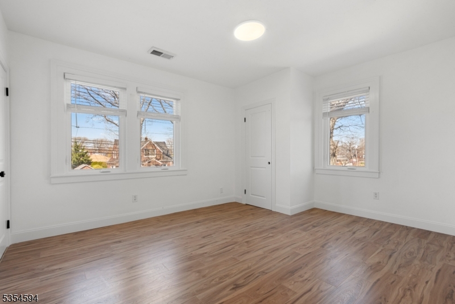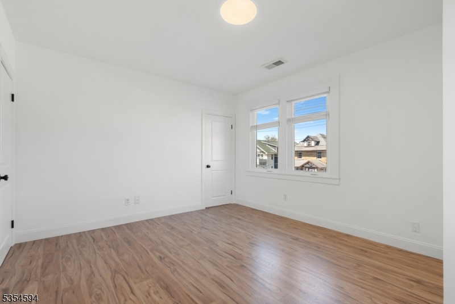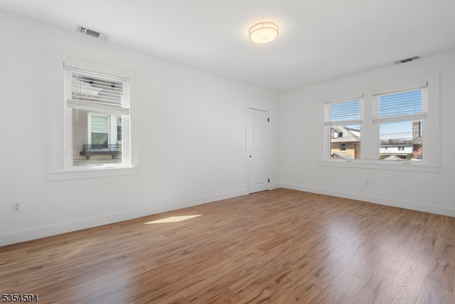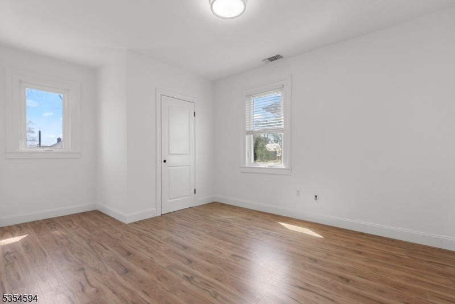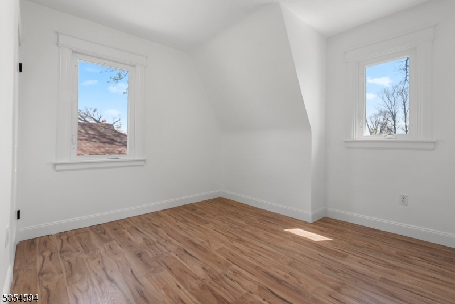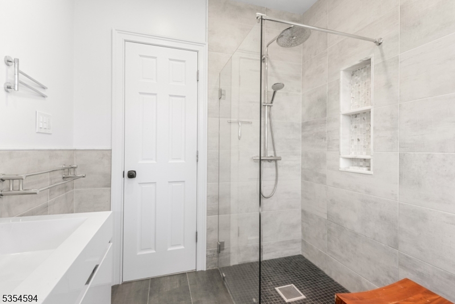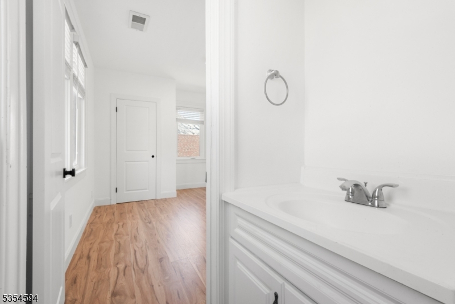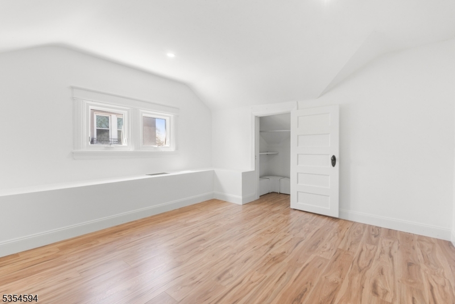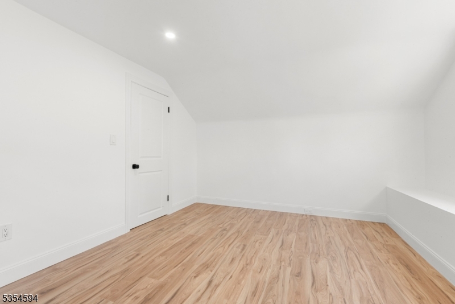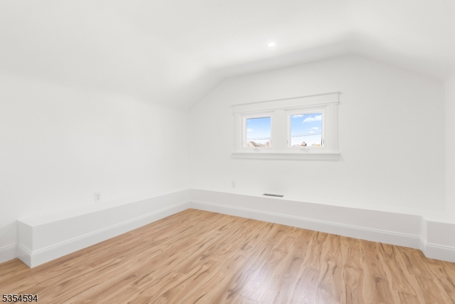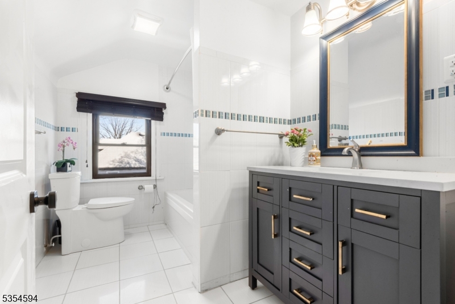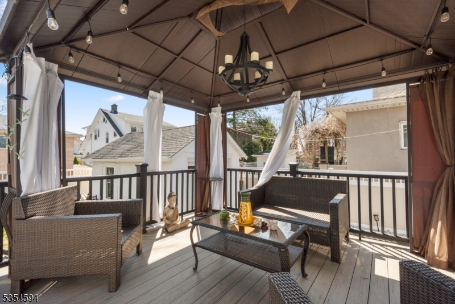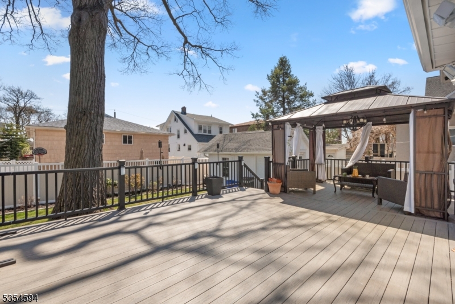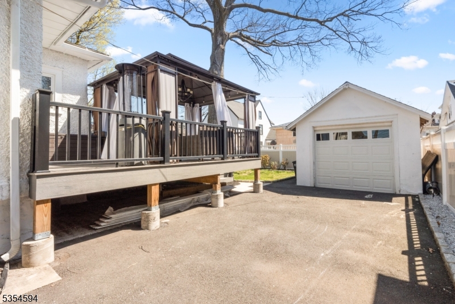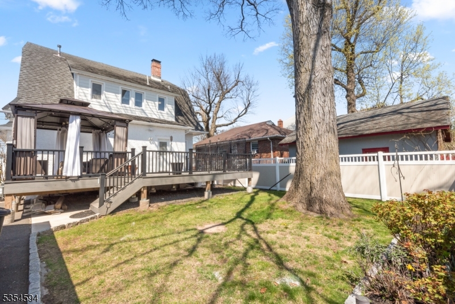1102 Anderson Ave | Fort Lee Boro
Welcome to 1102 Anderson Ave, a beautifully updated Colonial home full of warmth, character, and thoughtful upgrades, ideally located in the heart of Fort Lee. This west-facing home greets you with a classic lemonade porch and a newer driveway leading to a one-car garage with room for 4-5 additional vehicles. Inside, you'll find new flooring throughout, solid Masonite doors, and Pella windows that bring in abundant natural light. The spacious layout features a bright living room, a formal dining room, and a sunlit eat-in kitchen freshly painted throughout with Benjamin Moore paint. A convenient powder room completes the main level. Upstairs, there are four generous bedrooms and a full bath. The finished third floor offers two additional bedrooms and another full bathroom, ideal for guests, office space, or extended living. The basement is full-height and unfinished, with a laundry area and great potential for a gym, rec room, or storage. Step outside to a fully fenced backyard featuring a low-maintenance TimberTech deck, a gazebo, and a heavy-duty fence. It's the perfect outdoor retreat for play, pets, or entertaining. With 2,364 square feet of living space, this home is located in the highly rated Fort Lee School District, zoned for Elementary School Number 4. It offers unmatched convenience, close to NYC buses, highways, parks, restaurants, shopping, and all the vibrant amenities of downtown Fort Lee. GSMLS 3960052
Directions to property: Anderson Ave
