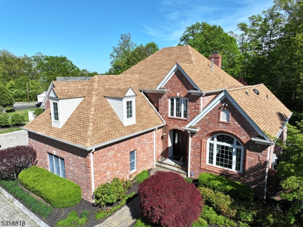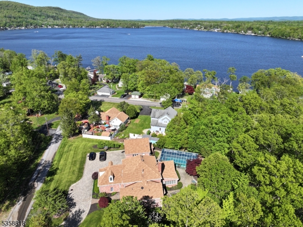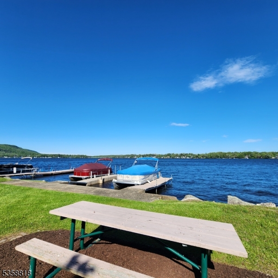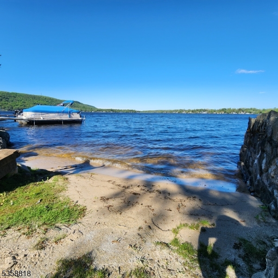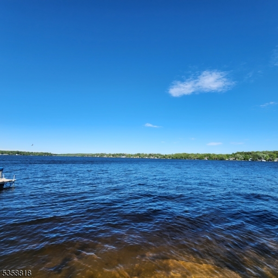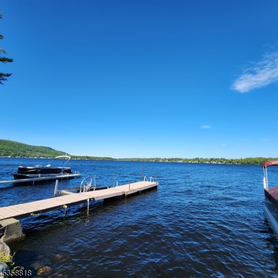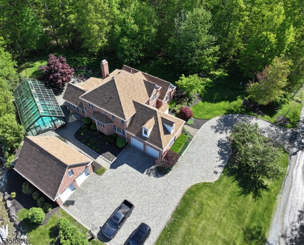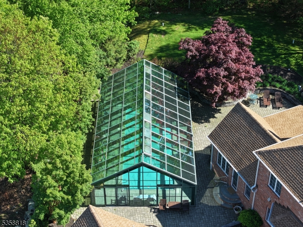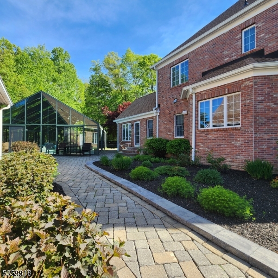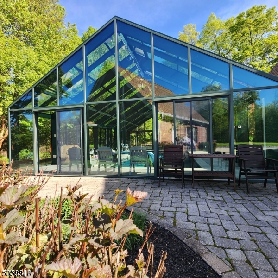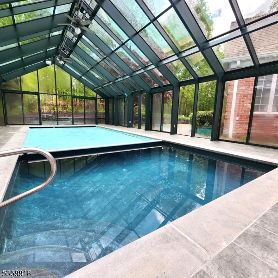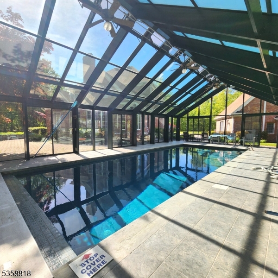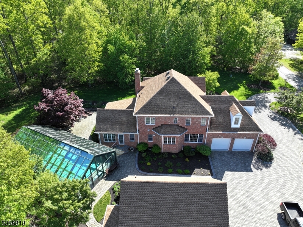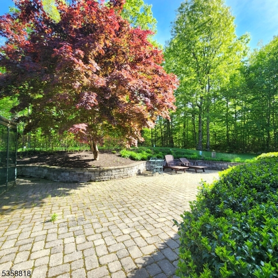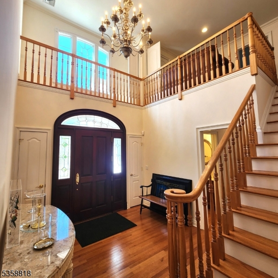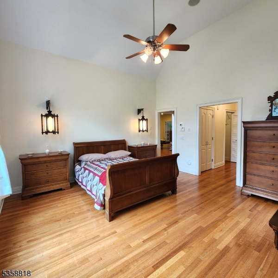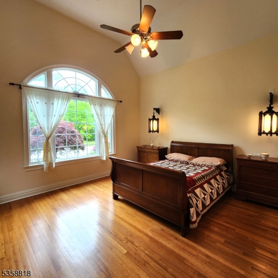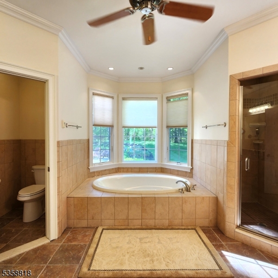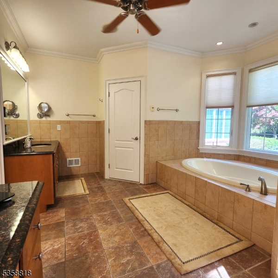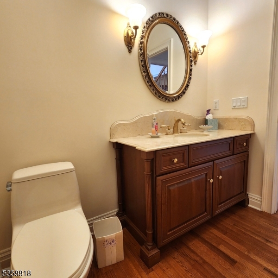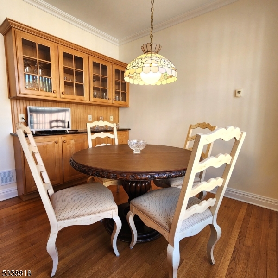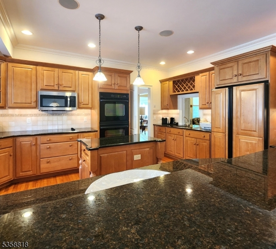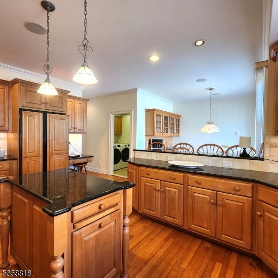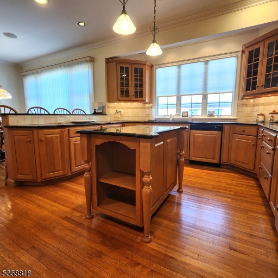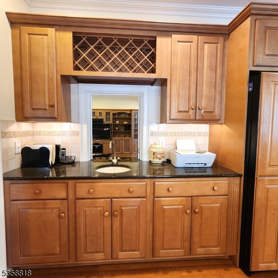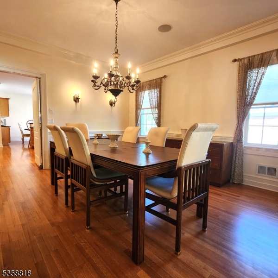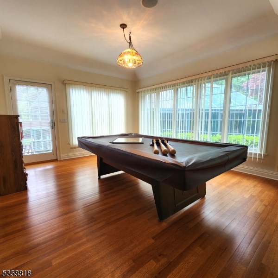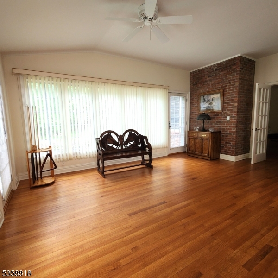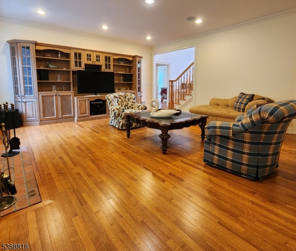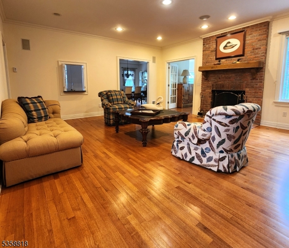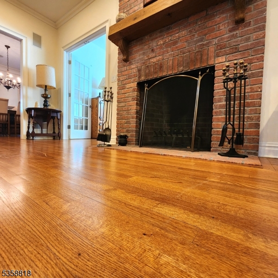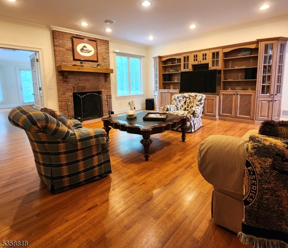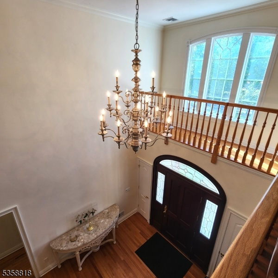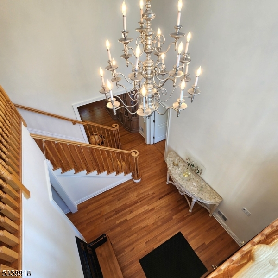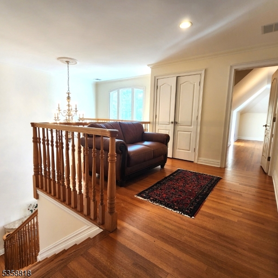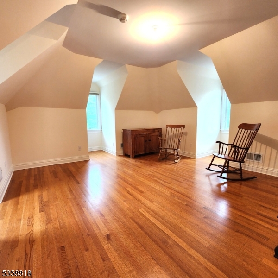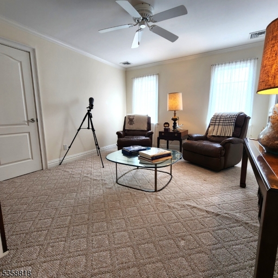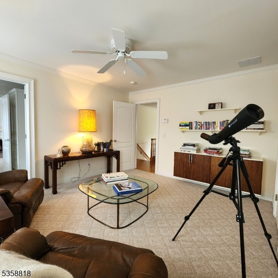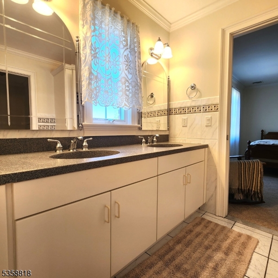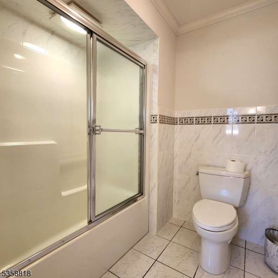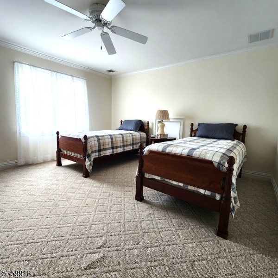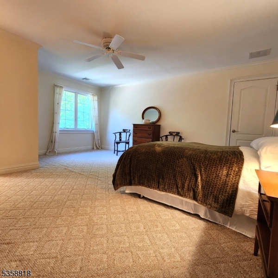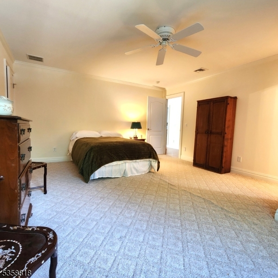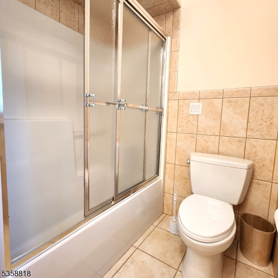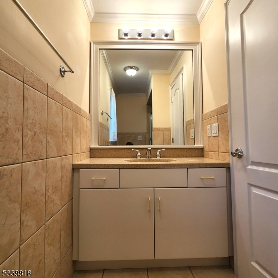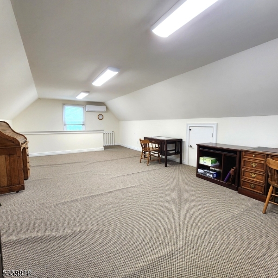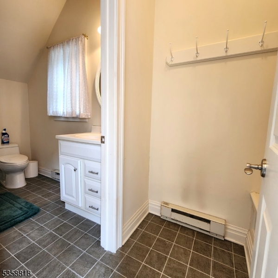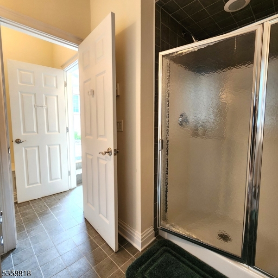15 Hemlock Ave | Frankford Twp.
ELEGANT LAKE ACCESS BRICK HOME w/ INDOOR HEATED POOL! Experience perfect blend of luxury, comfort & year-round resort-style living in stunning 4 BR, 3.5-bath brick home w/ DEEDED lake access & rare INDOOR HEATED POOL. Situated in sought-after CULVER LAKE, stately home offers curb appeal w/ its classic brick exterior & beautifully landscaped grounds. Inside you'll find spacious living areas, soaring ceilings & high-end finishes throughout. Formal LR & DR are ideal for entertaining, while cozy family room features panoramic views of the backyard. Heart of the home is gourmet kitchen, complete w/ granite, ample cabinetry, island & PREP SINK. Retreat to expansive 1st floor primary w/ walk-in closets & spa-inspired en-suite bath featuring JETTED tub, dual vanities & separate shower. 3 add'l BR offer generous space, including a guest suite w/ its own private bath. Showstopper? Your very own INDOOR HEATED POOL enjoy year-round swimming, exercise & relaxation in total privacy. Whether it's summer or winter, this space offers a luxurious escape just steps away. Add'l highlights include: 3.5 well-appointed bathrooms. DEEDED lake access for boating, fishing & recreation. Large patio & backyard for outdoor enjoyment. Detached garage w/ FULL BATH & DRESSING ROOM along w/ BONUS OFFICE! Whether you're entertaining or looking for your forever home, this property delivers exceptional living inside & out. Don't miss this rare opportunity to own a lake-access home w/ resort-style amenities! GSMLS 3963997
Directions to property: Route 206 to Lakeview Point to Hemlock
