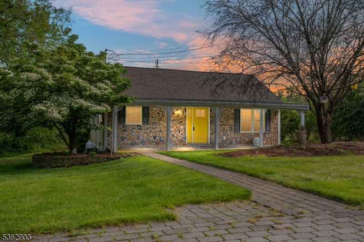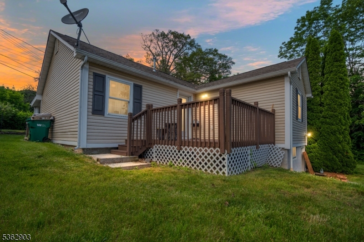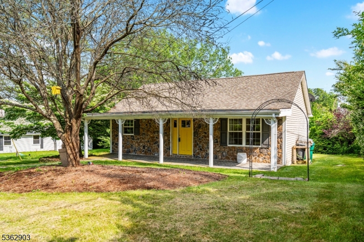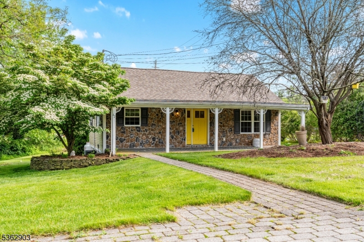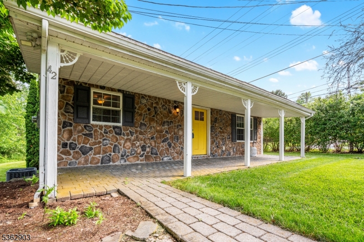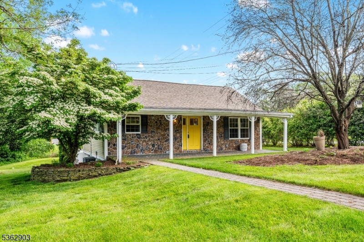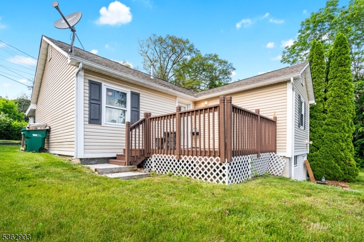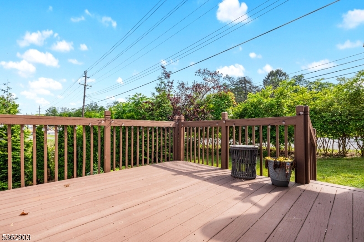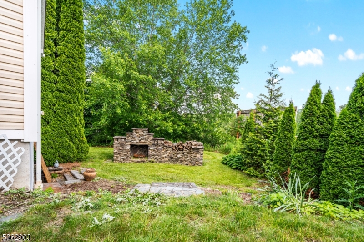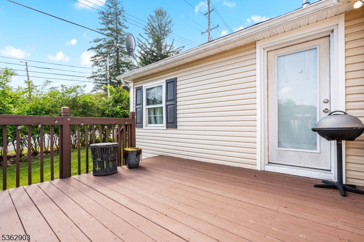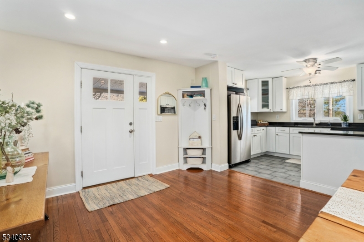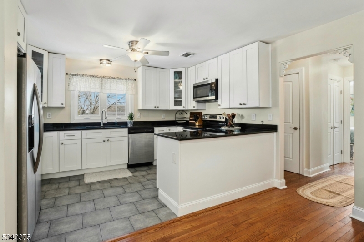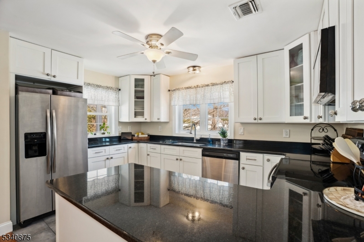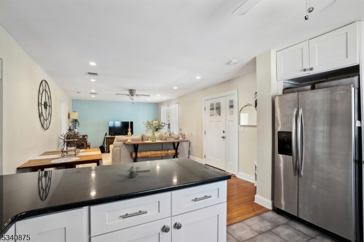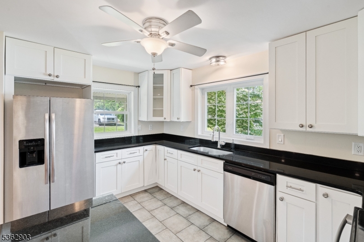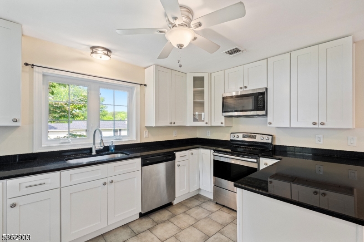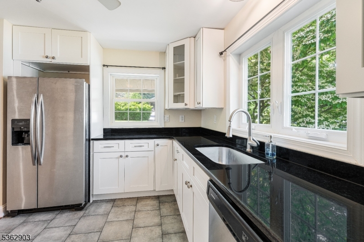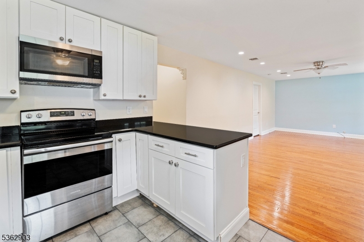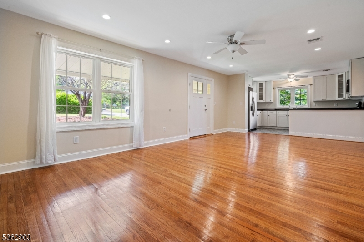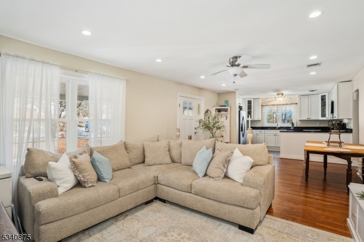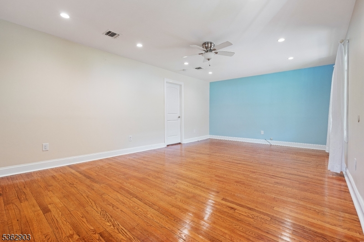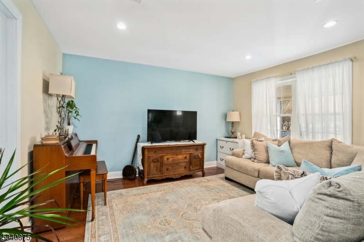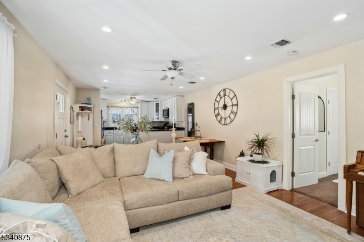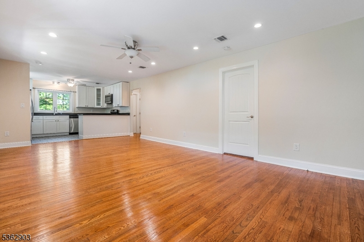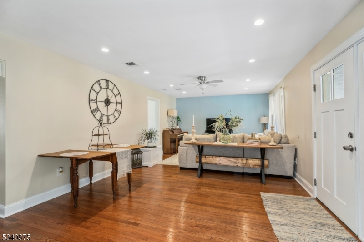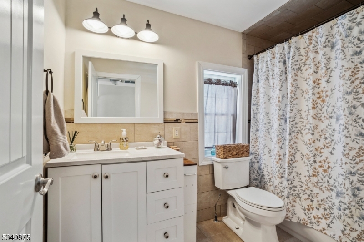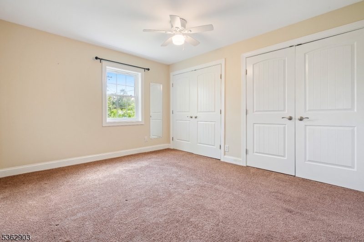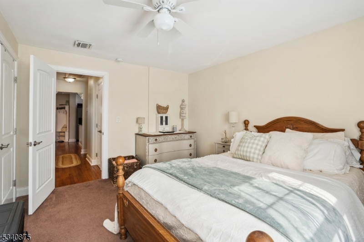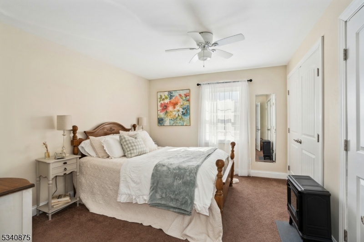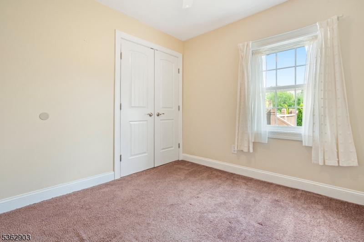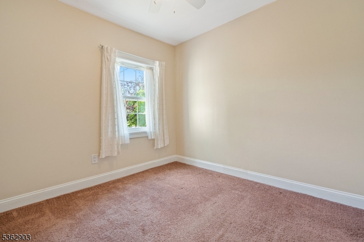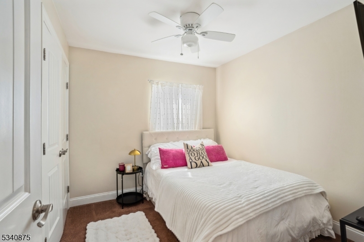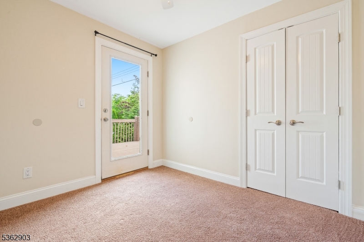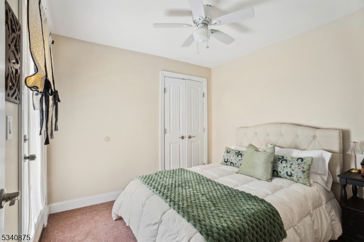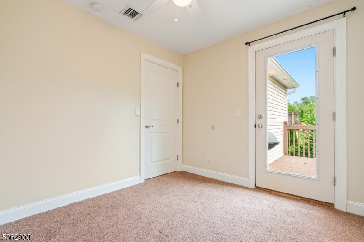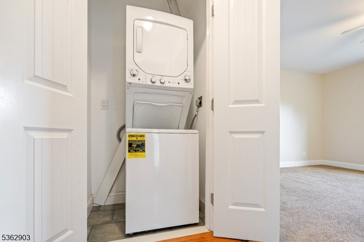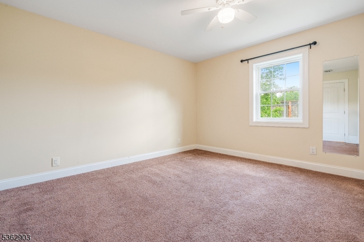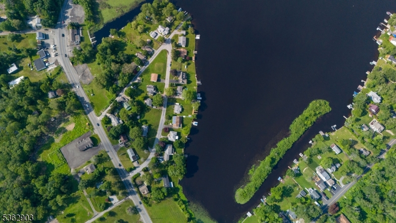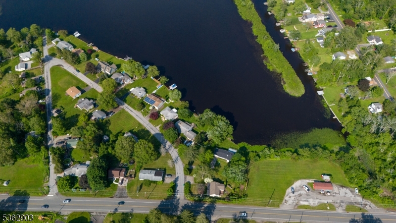42 Stehr St | Frankford Twp.
This beautifully renovated home featuring seasonal views & convenient lake access within walking distance, is located in the highly sought-after Culver Lake community. The inviting exterior welcomes you to a single floor living experience with no stairs, offering 3, 1 full bathroom and an open concept and dining area. A spacious walkout basement & attic provide ample storage for personal belongings & lake equipment. property showcases original hardwood floors in pristine, modern appliances, a bedroom with & backyard access and a unique barbecue. The updated features a tiled tub and shower, while the gourmet kitchen is equipped with stainless steel appliances, shaker cabinets, generous countertop space, & a small island ideal for bar stool seating. Additional amenities include central air conditioning, ceiling, & a stackable washer and dryer. Natural light streams through numerous windows, enhancing homes and welcoming ambiance. The driveway and walkway lead to an impressive front entrance highlighted by distinctive yellow door. Culver Lake, encompassing 555 acres, provides vibrant community setting with a beach, clubhouse, playground, gas-powered boating, seasonal, and more. This property is ideal as a starter home, downsizing, or as a seasonal retreat, boasting and proximity to commuter routes hiking trails, Milford, PA, & medical facilities. Embrace the tranquility of lake life in this peaceful country setting where Sussex County offers unique charm throughout every season. GSMLS 3967436
Directions to property: Route 206 North, Right on Stehr Street to first house on right.
