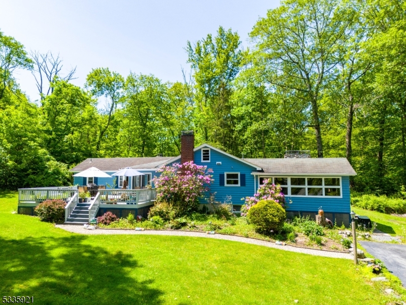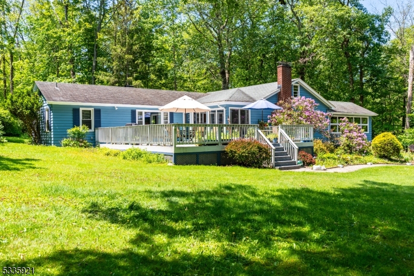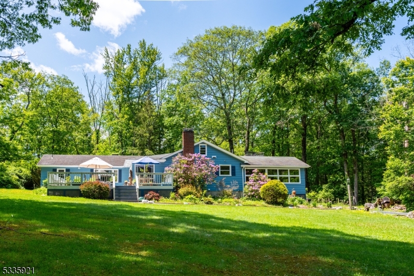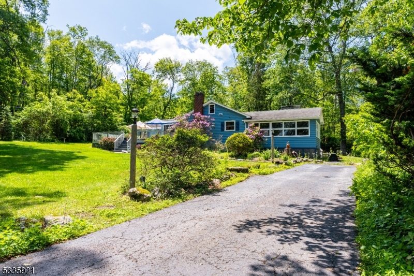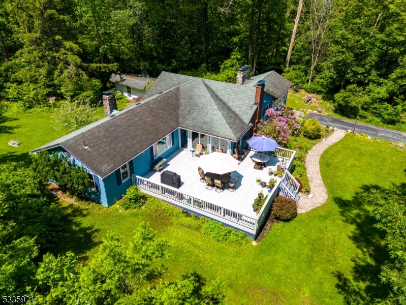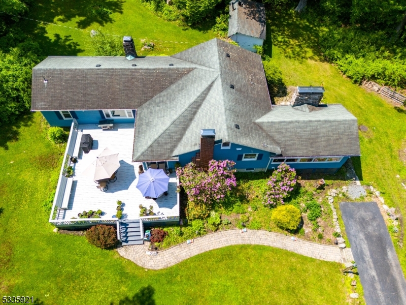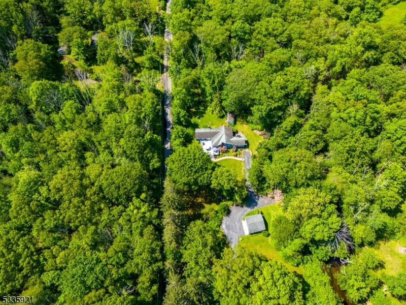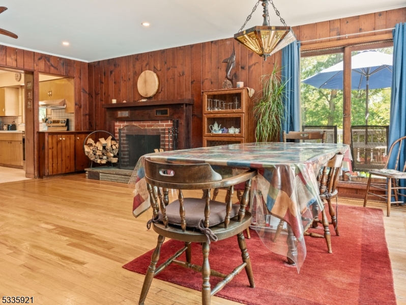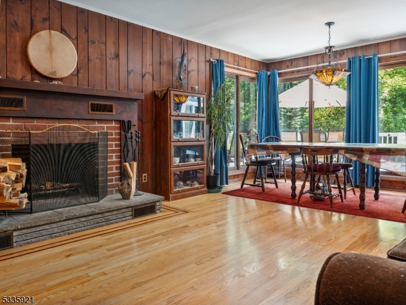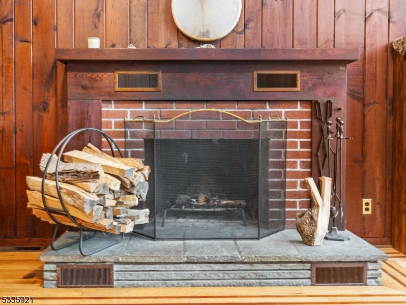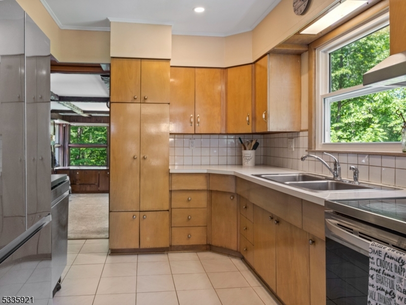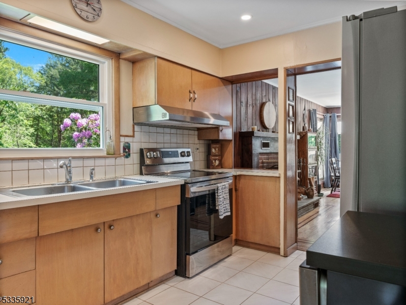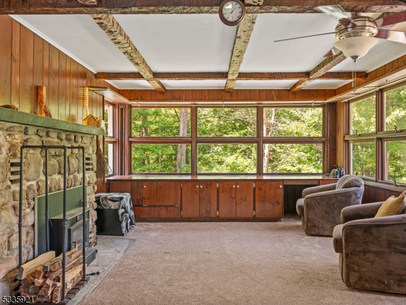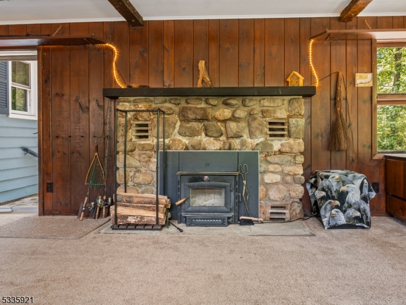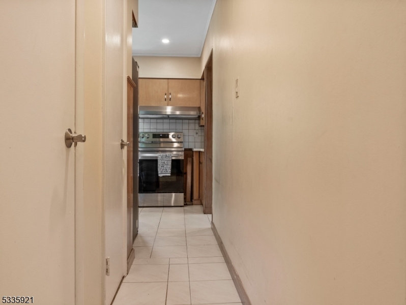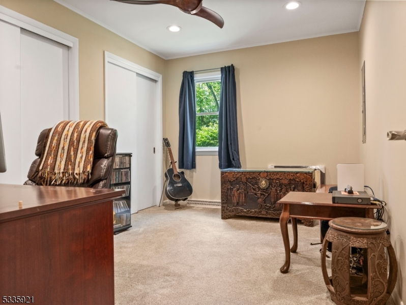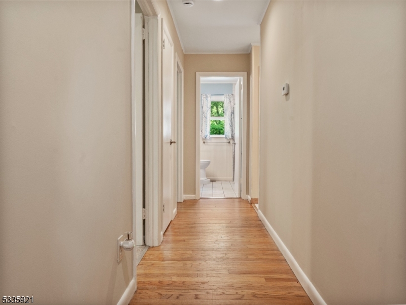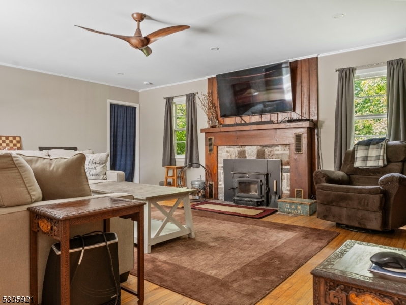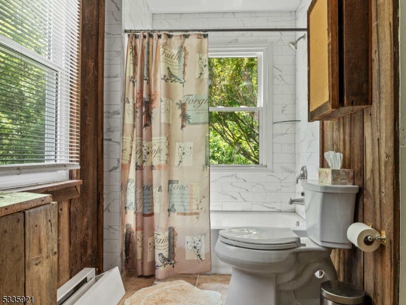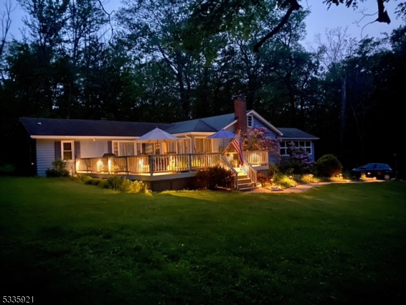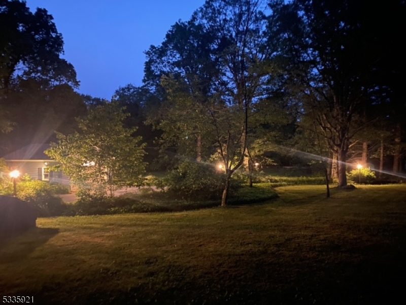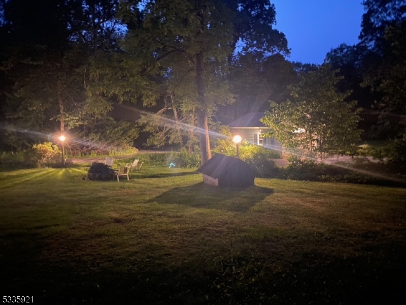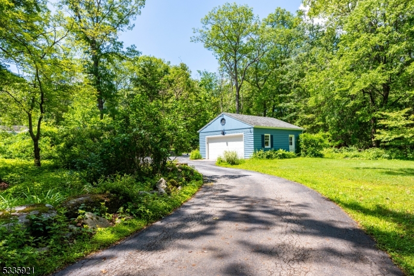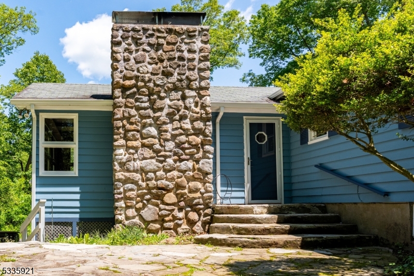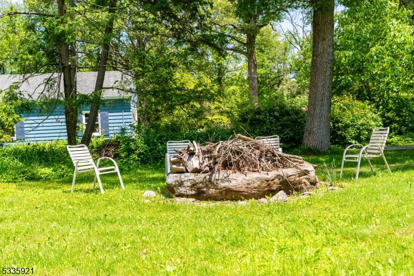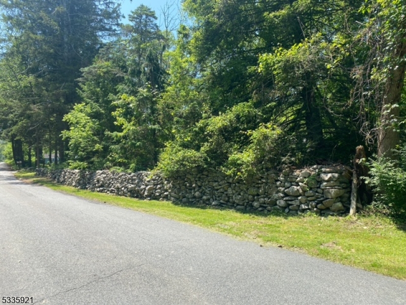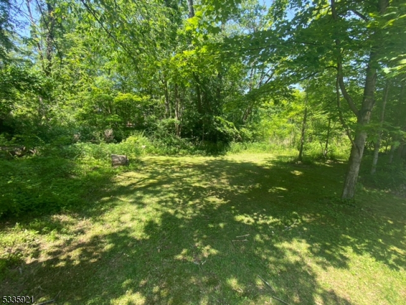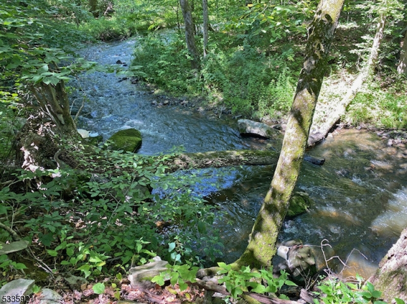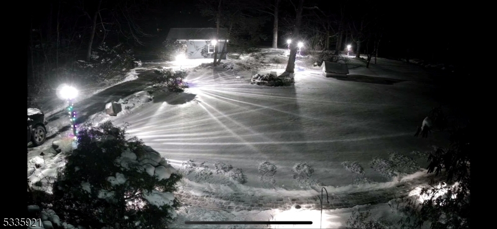7 Stempert Rd | Frankford Twp.
Welcome home! This ranch style home offers 3 bedrooms, 2 full bathrooms and endless opportunity to make it your own. Sale includes *2 LOTS* 4.46 acres backing to Culvers Creek - a state stocked trout stream. The long driveway offers plenty of parking lined with light posts for easy visibility. 2 car detached garage w/ workbench. Security is a snap! With an 8 camera 4K CCTV security system with 32" monitor in the LR and 2 TB DVR , you wont miss a thing! Power outages are not an issue with the 7500W electric start generator ready to go! Enter into the dining room from the expansive deck w/ brick facade fireplace and charming built-ins. Passb through to the kitchen w/ stainless steel appliances, double sink, commercial hood and then to the den w/ cozy wood burning stove, more built-ins, exposed wood beams, SO MANY WINDOWS! Through the hallway off the kitchen you'll find the main full bath with deep soaking tub, new fixtures & 2 bedrooms both with double closets. Head to the living room with wood burning stove, stone facade & mantle, MORE built ins & large picture window overlooking the deck & yard. Off the living room is bedroom 3 w/ full bath (newly tiled tub/shower combo). Unfinished basement houses all utilities and washer/dryer hook up. Come check out this peaceful retreat today! Located just outside the quaint town of Branchville with shops and eateries. Right off Route 206 for easy commuting. HOME WARRANTY AVAILABLE! Any further offers will be considered back up offers. GSMLS 3968159
Directions to property: GPS or From Newton, 206 North, left onto Union Turnpike, left on Stempert Rd. House on the right.
