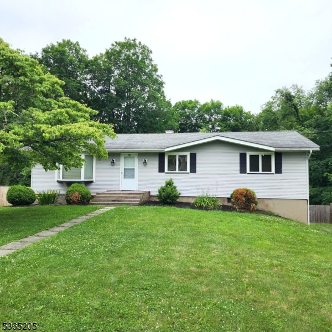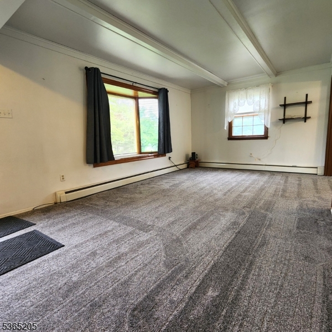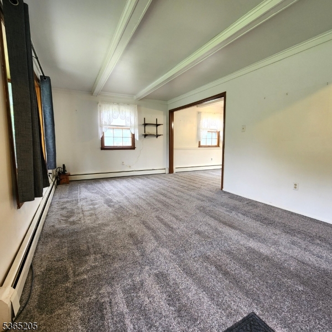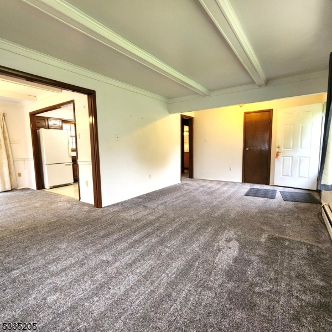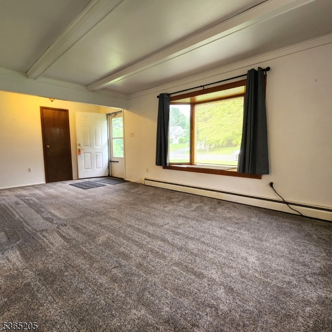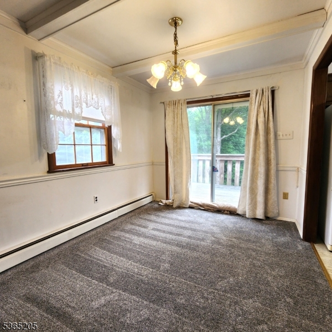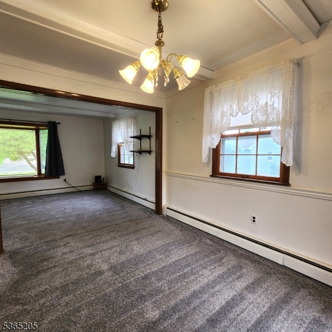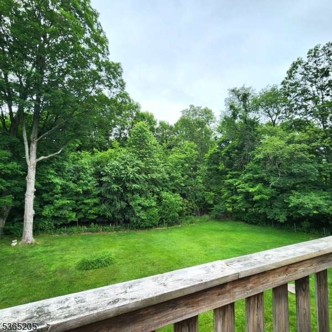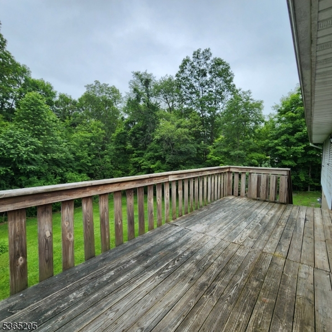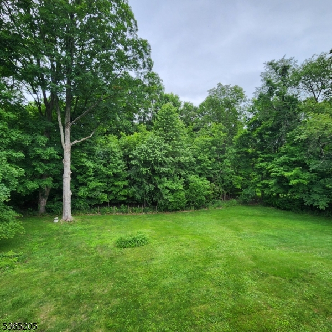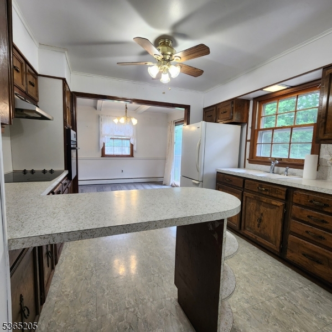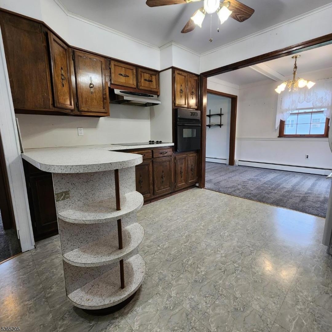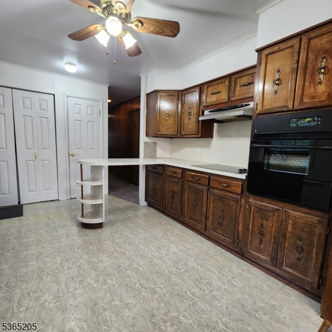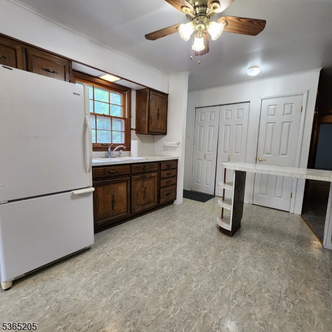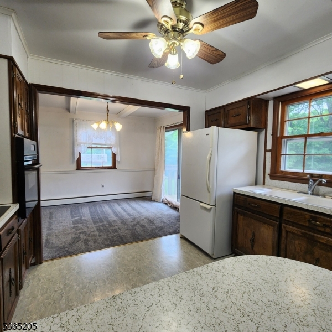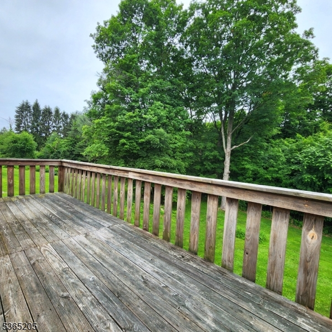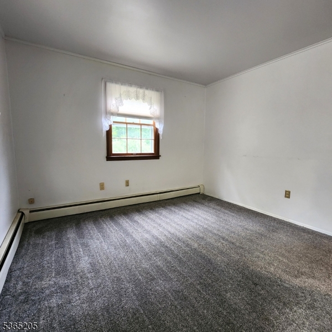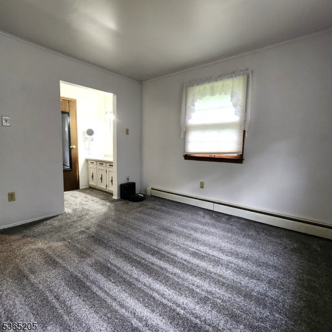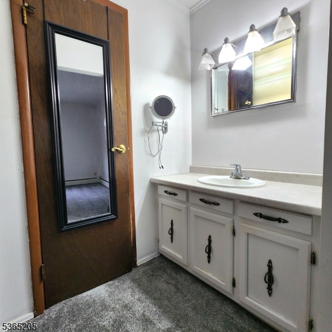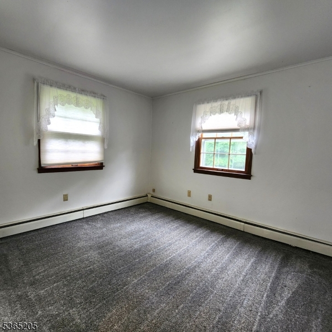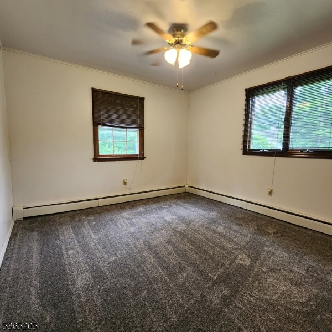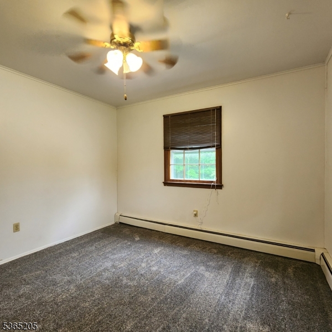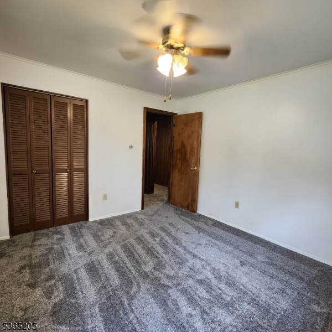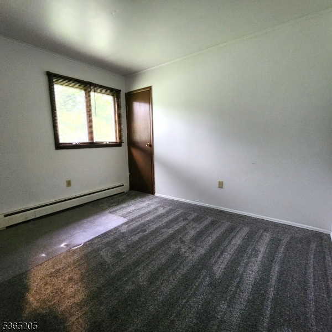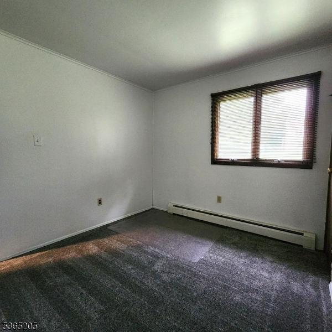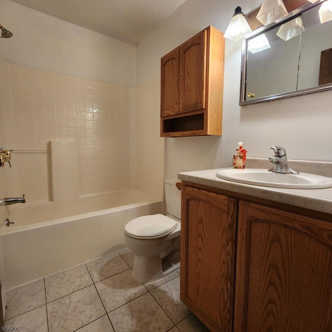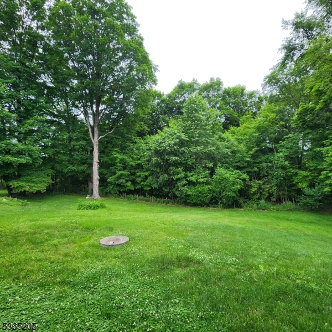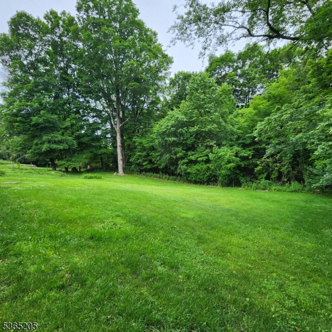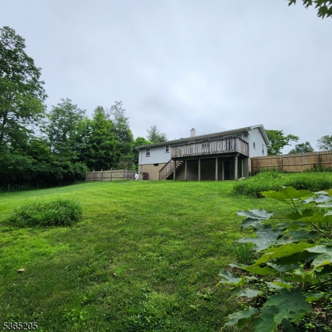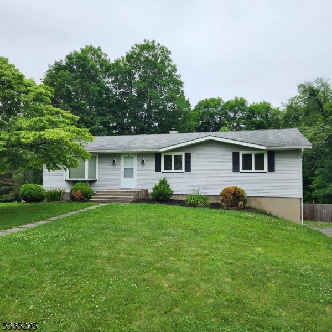10 Willowbrook Dr | Frankford Twp.
Charming 3-Bedroom Ranch Offering Ideal ONE FLOOR LIVING! Welcome to this COZY and WELL MAINTAINED 3-bedroom, 2-bath ranch set on a PEACEFUL half-acre lot. Just minutes to Rte 206 for commuters and again, just minutes to shopping, dining, and entertainment! Enjoy the EASE and COMFORT of one-floor living with a thoughtful layout that includes a SPACIOUS PRIMARY bedroom complete with an ENSUITE BATH with SHOWER STALL. The BRIGHT and INVITING living areas flow seamlessly, making everyday living and entertaining a breeze. FUNCTIONAL kitchen has CONVENIENT wall oven, cooktop, and AMPLE counter space. Dining room features SLIDER to the OVERSIZE deck to ENJOY the FENCED in BACKYARD! Laundry too is on the MAIN FLOOR again, with access to the LARGE 23x9 DECK! This home features a full, unfinished basement perfect for storage, a workshop, or FUTURE FINISHING POTENTIAL! The ATTACHED 2-car garage adds convenience, while the GENERATOR HOOK-UP provides peace of mind year-round. Whether you're starting out, downsizing, or looking for a manageable and functional home, this property offers a wonderful blend of simplicity, comfort, and practicality all in a serene, easy-to-maintain setting. GSMLS 3969619
Directions to property: Route 206 to Union Tpk to Morris Tpk. Left onto Willowbrook. House on left
