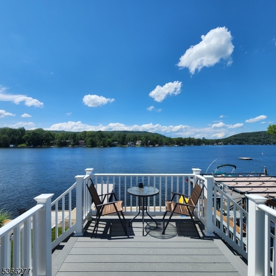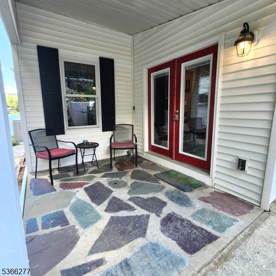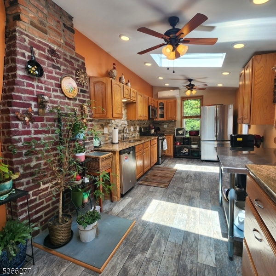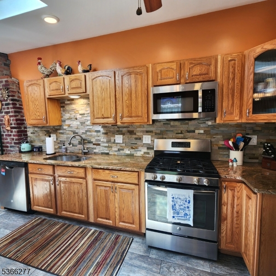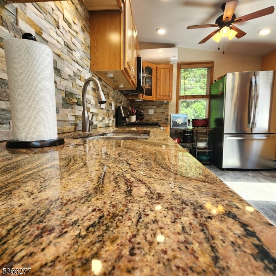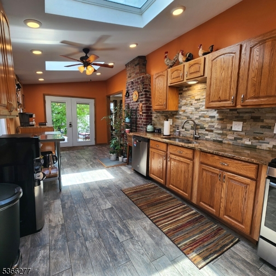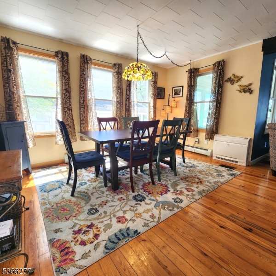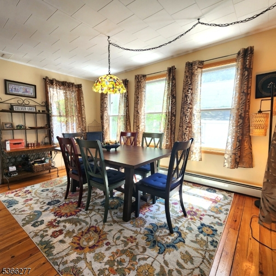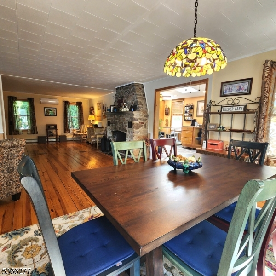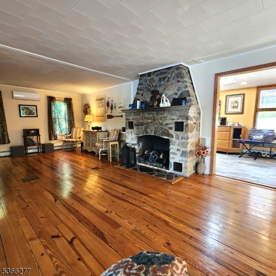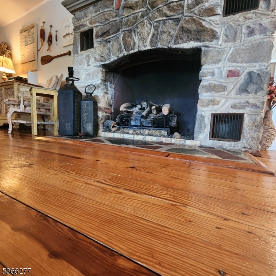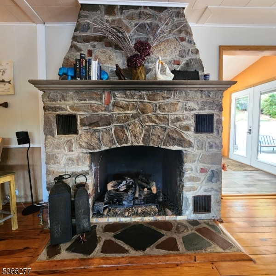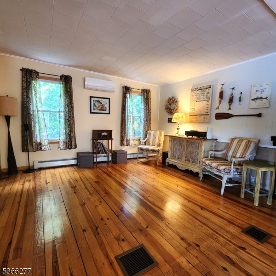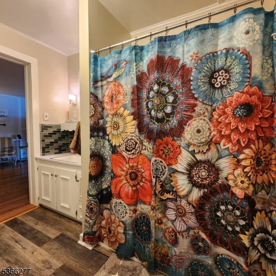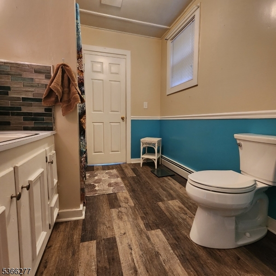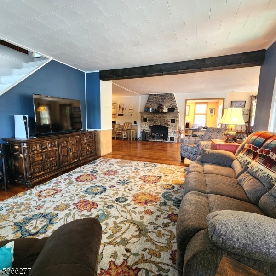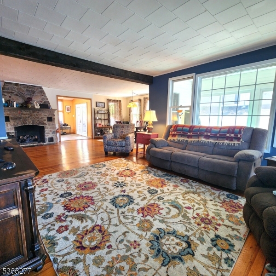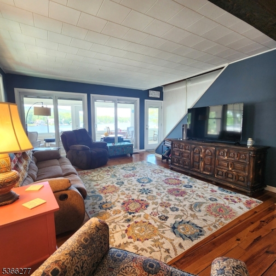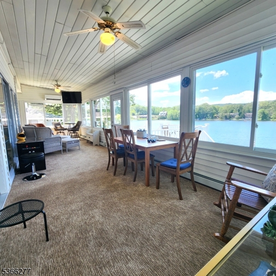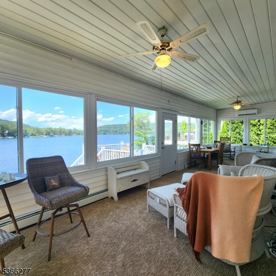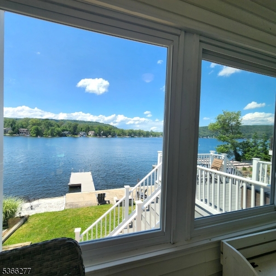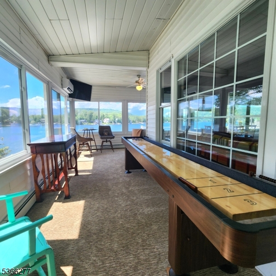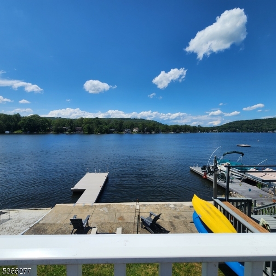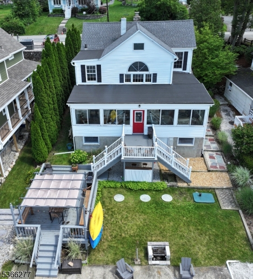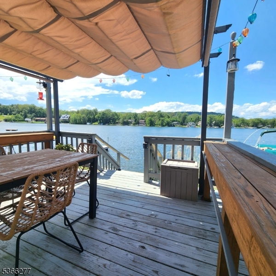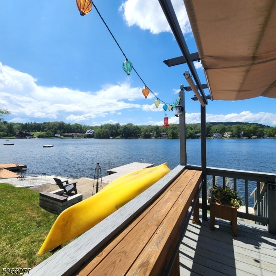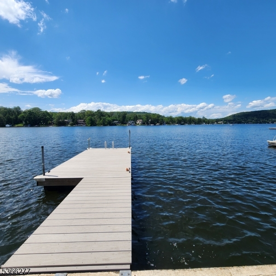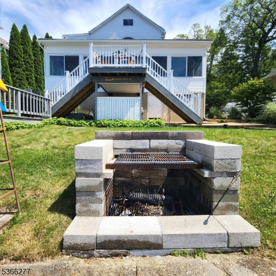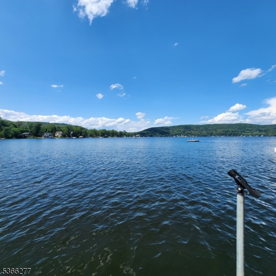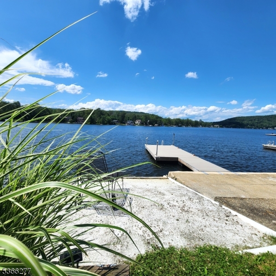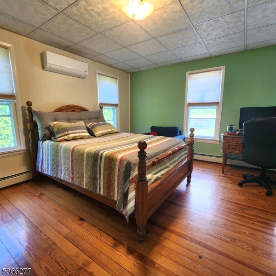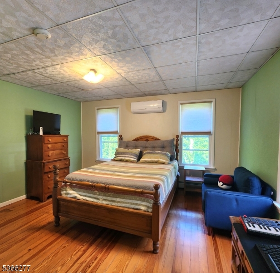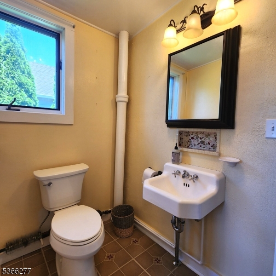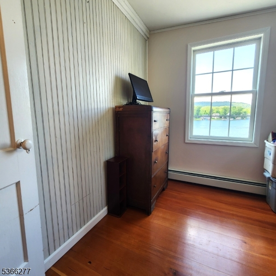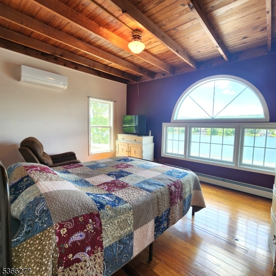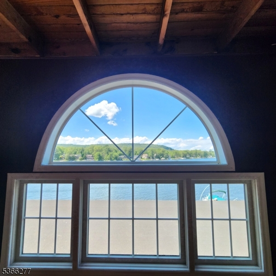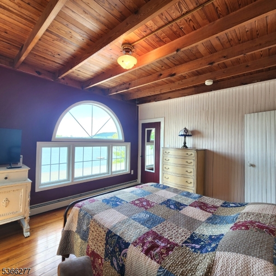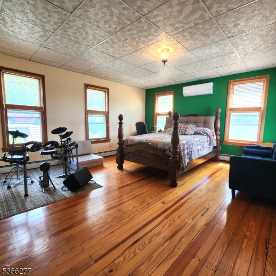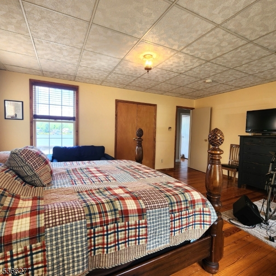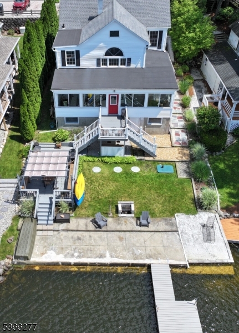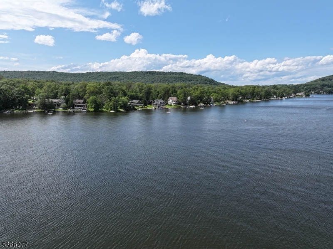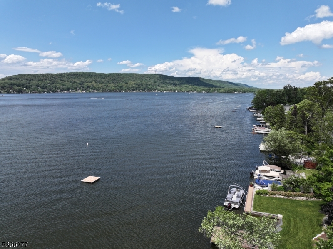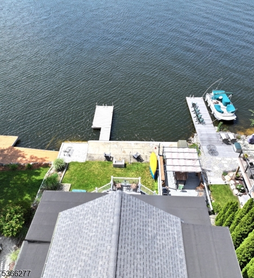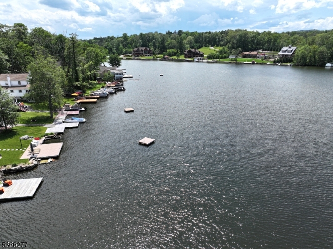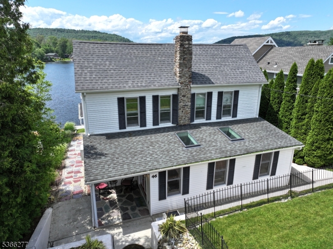46 E Shore Culver Rd | Frankford Twp.
LAKEFRONT LIVING with Breathtaking SUNSET Views on DESIRABLE CULVER LAKE! Welcome to your DREAM RETREAT! This charming 3-bedroom, 1.5-bath LAKEFRONT home offers the perfect blend of comfort, style, and natural BEAUTY. WAKE UP every day to stunning WATER VIEWS and end each evening with VIBRANT SUNSETS OVER the LAKE toward CULVER GAP. Step inside to find warm WOOD FLOORS throughout and an UPDATED GRANITE kitchen featuring modern appliances and STYLISH finishes ideal for everything from everyday meals to weekend entertaining. ORIGINAL, RESTORED, STONE, GAS FIREPLACE is a main living FOCAL POINT! A new MINI-SPLIT system keeps the interior cool and comfortable year-round. The showstopper of this home is the OVERSIZED, FOUR-SEASON SUNROOM that FACES the LAKE perfect for relaxing, dining, or simply soaking in the peaceful scenery no matter the season. Outside, enjoy your own slice of paradise with a PRIVATE BEACH, BRAND-NEW DECK, and a NEW DOCK ready for your MOTOR-BOAT, KAYAK, PADDLEBOARD, or morning coffee. Whether you're hosting guests or savoring quiet moments, this property offers UNBEATABLE LAKEFRONT LIVING. CULVER LAKE offers MULTIPLE COMMUNITY ACTIVITIES including; men's/women's clubs, swim team, or COMMUNITY pot luck dinner, CLUBHOUSE to rent or enjoy the yearly play in August, Check out the EAGLES NEST or enjoy Sunday services ON THE LAKE! ONE OF A KIND LAKE FOR ONE OF A KIND EXPERIENCE! Don't miss this rare opportunity to own a piece of the LAKE LIFE! GSMLS 3970575
Directions to property: Route 206 to East Shore. House on left
