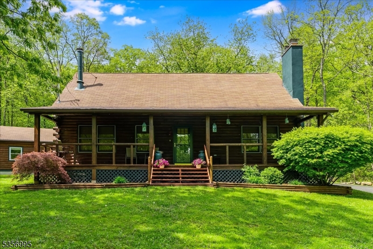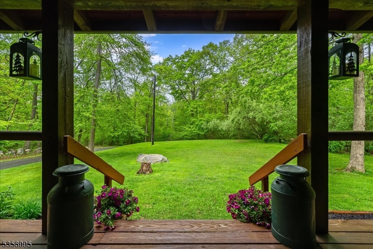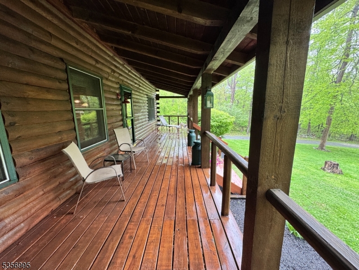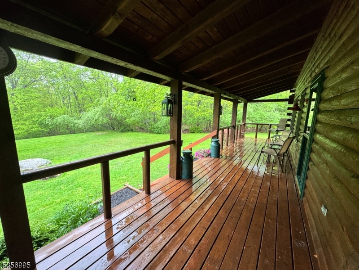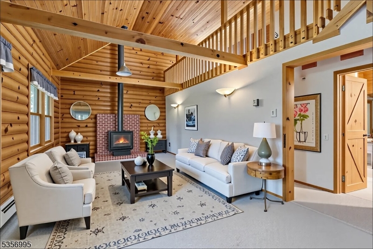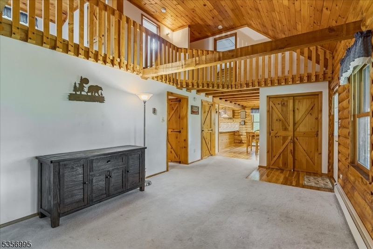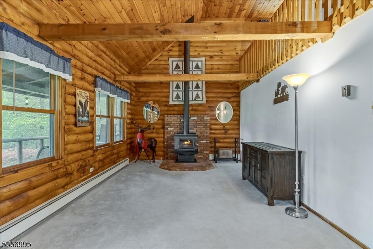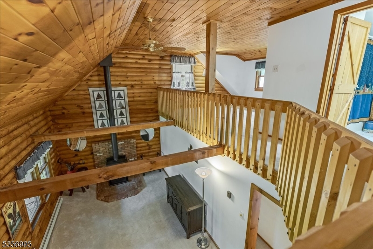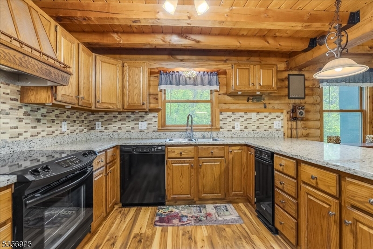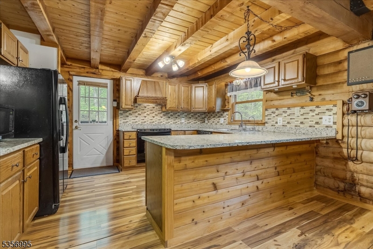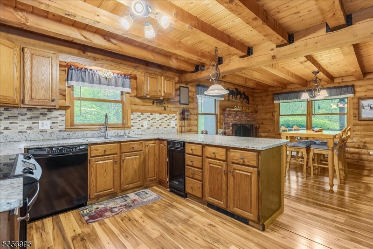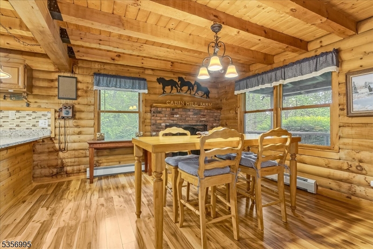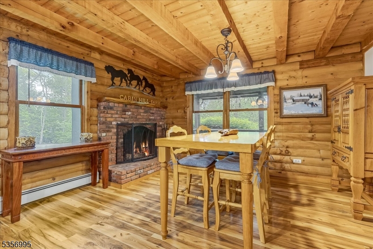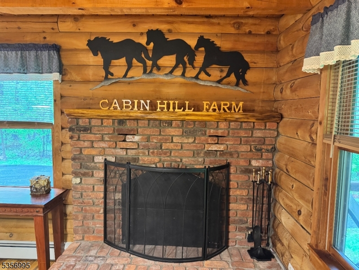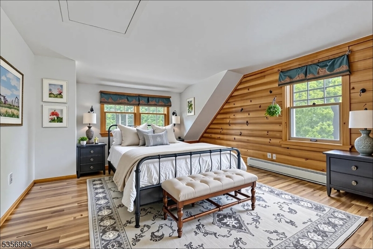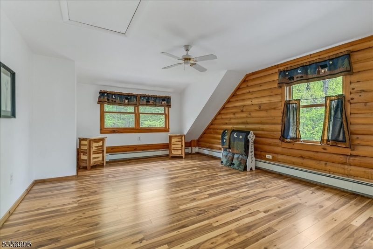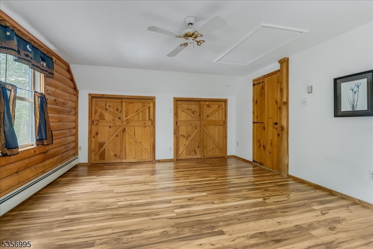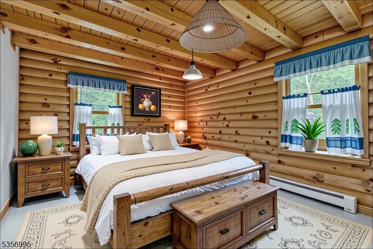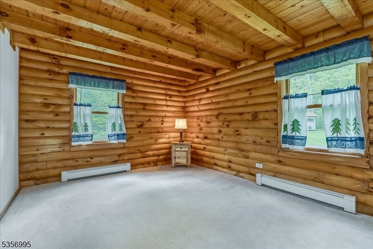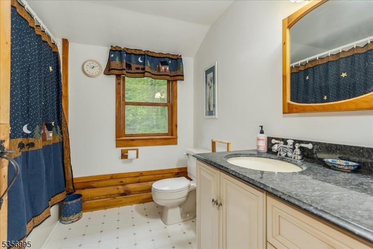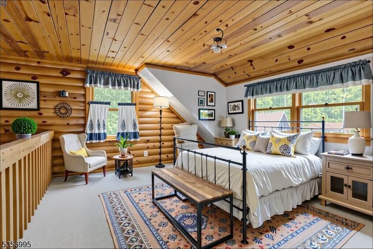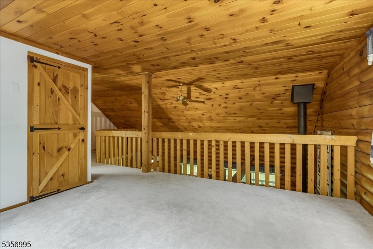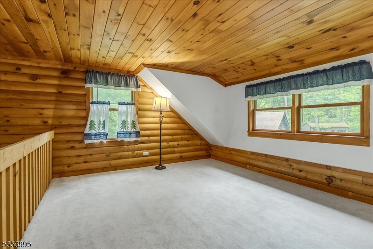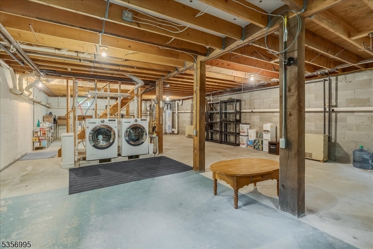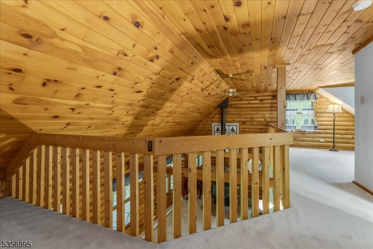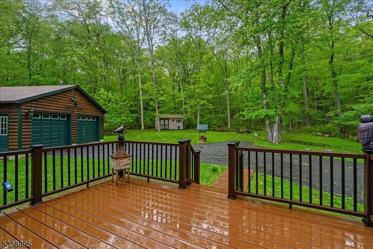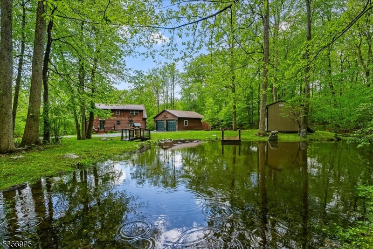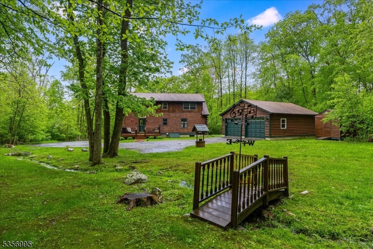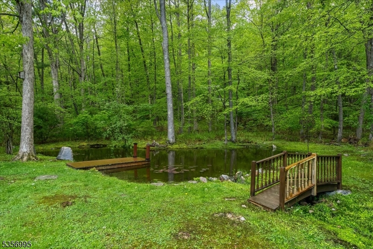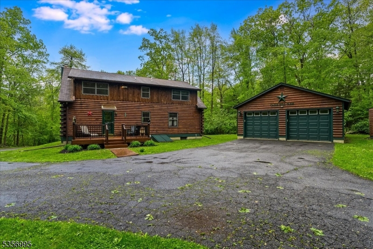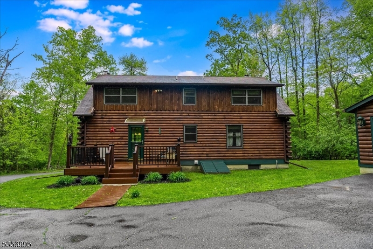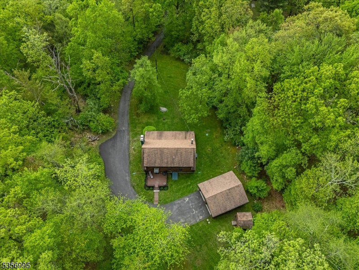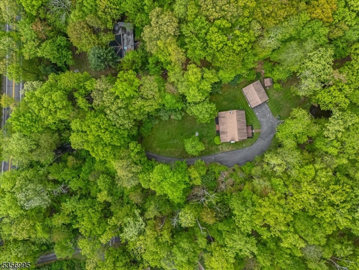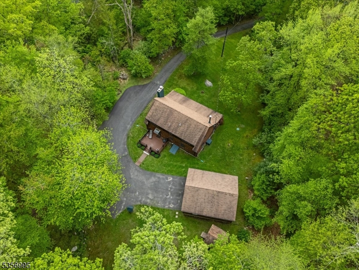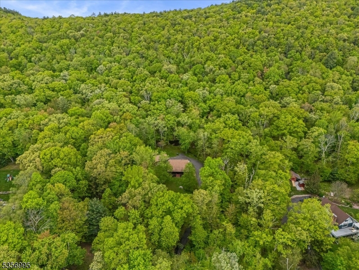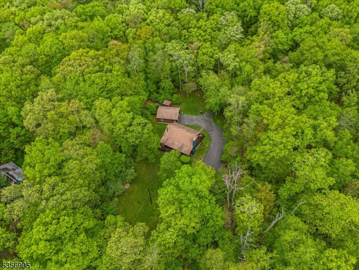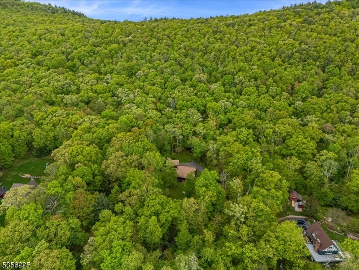27 W Owassa Tpke | Frankford Twp.
Welcome to Cabin Hill Farm! Tucked away on 2.8 wooded acres backing up to Stokes State Forest, this charming log cabin offers the perfect blend of rustic tranquility and modern comfort. A gated driveway ensures privacy as you arrive at this peaceful retreat, where a welcoming front porch invites you inside. Step into the warm, open great room featuring a stunning two-story wood-burning stove, perfect for cozy evenings. The dining room includes a classic brick fireplace and flows into a well-appointed kitchen with granite countertops and ample cabinetry. The first floor offers a bedroom and full bath ideal for guests or flexible living. Upstairs, find the spacious primary bedroom, a second full bath, and a loft that can serve as a third bedroom, home office, or reading nook. Enjoy quiet mornings on the back deck, surrounded by nature and a lovely pond. The property also includes a full basement with laundry and Bilco doors, an oversized two-car garage, chicken coop with water/electric, wood shed, and generator. Minutes to Stokes Forest trails and Swartswood State Park for swimming, boating, and more. Close to Routes 206 & 15, with nearby shopping and dining. To maintain the home's pristine condition, no more than 4 occupants, no pets, and no smoking allowed. GSMLS 3970925
Directions to property: Rt 15 N, Rt 206 N, Lt onto Owassa Turnpike, house on Rt, # 27.
