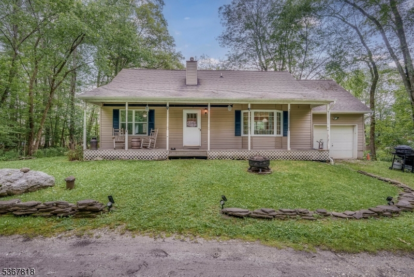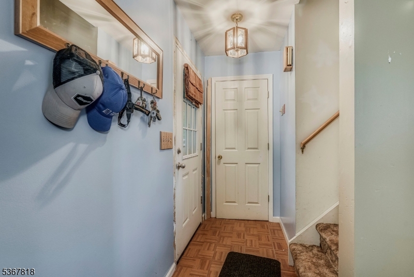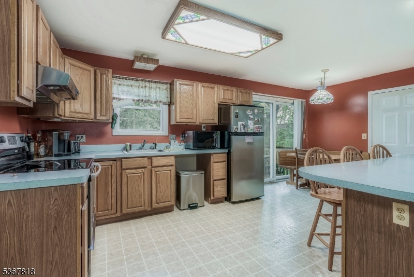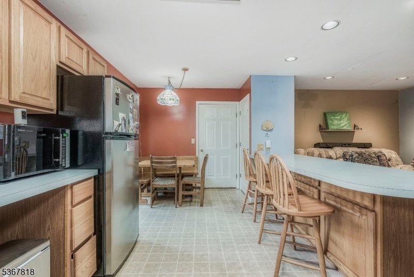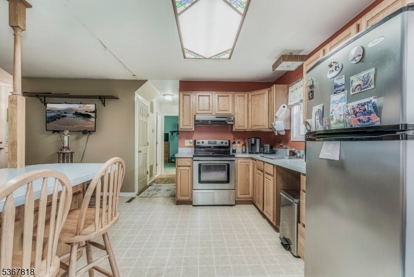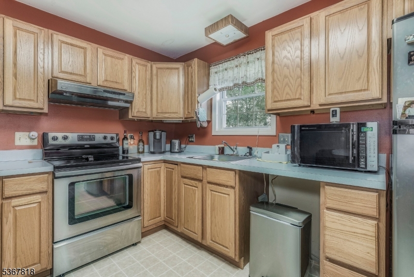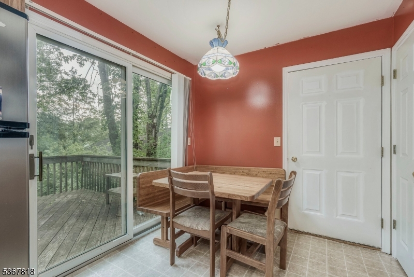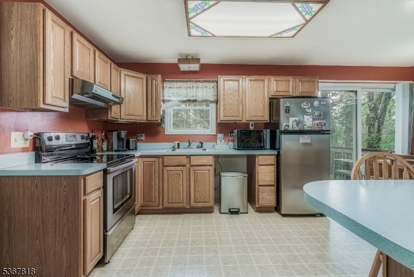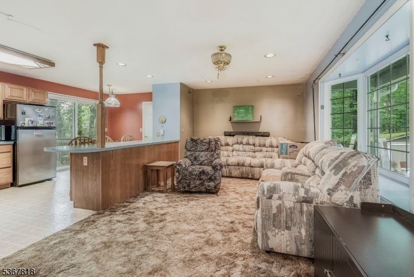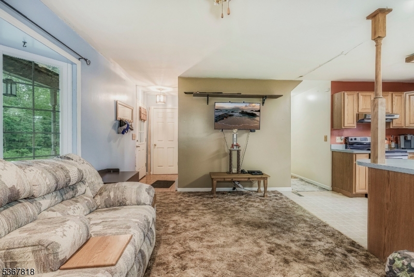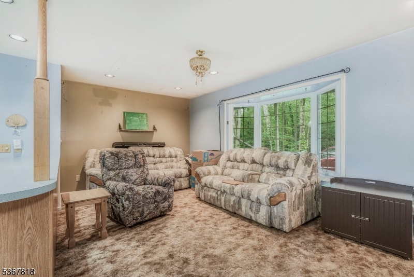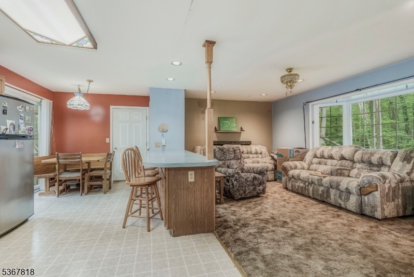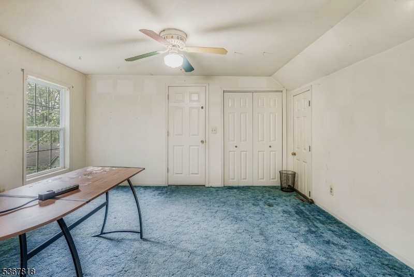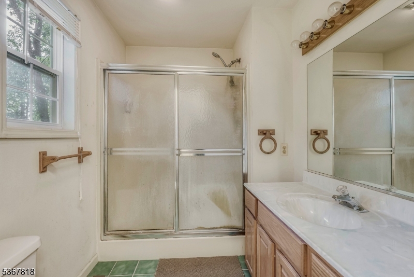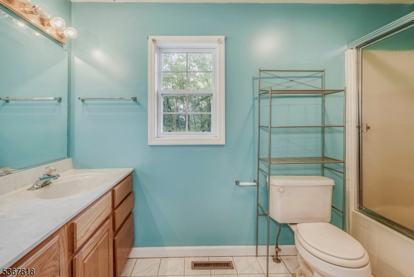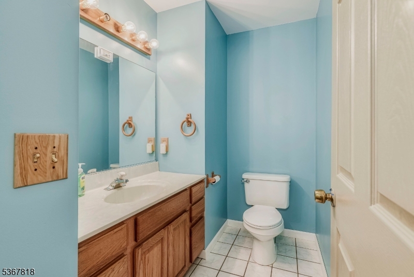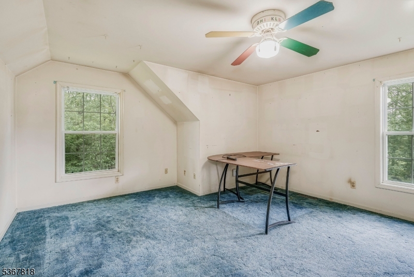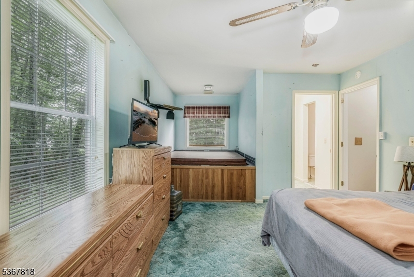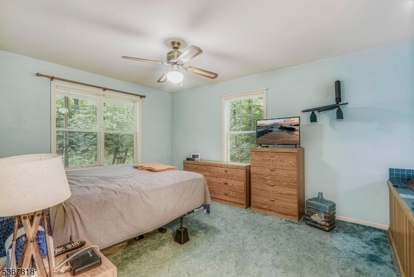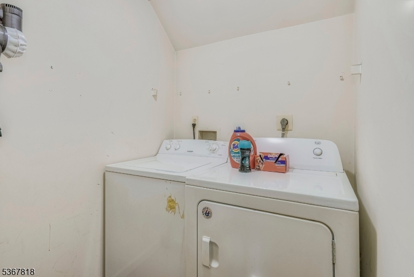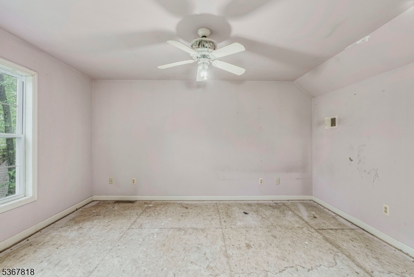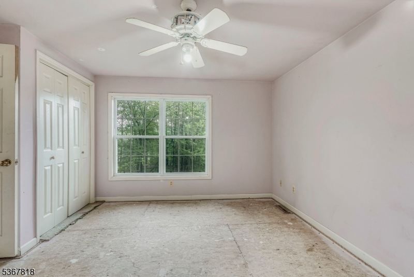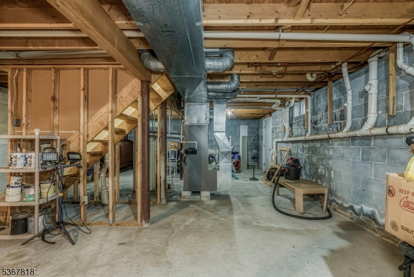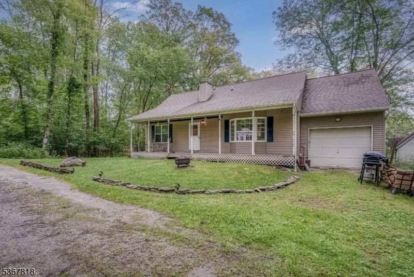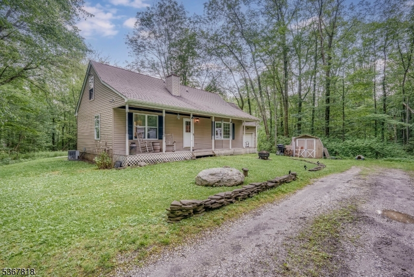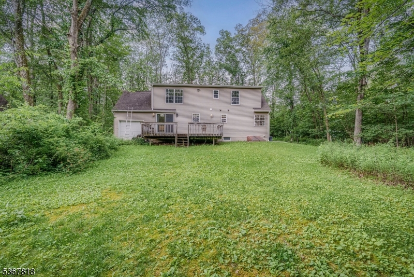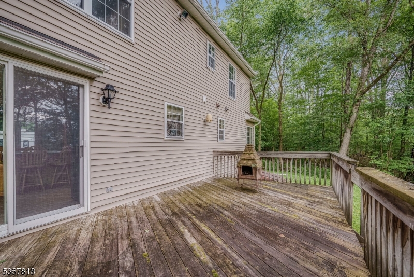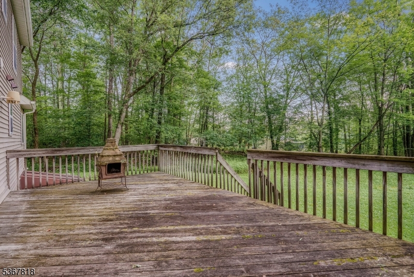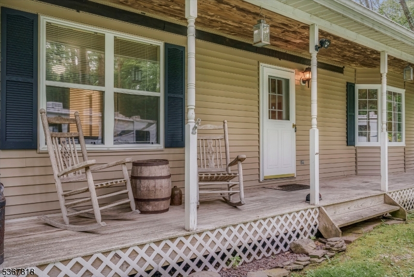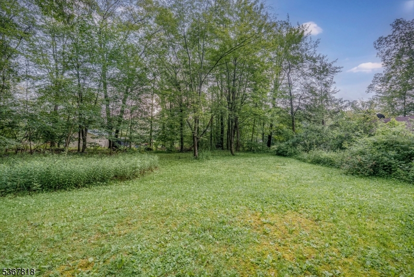17 Longleaf Trl | Frankford Twp.
Charming Country Cape tucked just off Route 206 for easy access yet offering a peaceful, private setting. This 3-bedroom, 2.5-bathroom country cape is your chance to bring a little vision and create something special. Start your mornings with coffee (or lemonade!) on the open front porch perfect for a rocking chair, a good book, and fresh air. Inside, the spacious eat-in kitchen features solid oak cabinetry, a generous breakfast island, and sliders that lead to a large deck overlooking a flat, tree-lined backyard ideal for gatherings, gardens, or play.The first-floor primary suite offers a walk-in closet, full bath shower / tub, plus a hot tub for a quiet retreat from the rest of the home. Upstairs you'll find two additional bedrooms, a full bath, and a convenient second-floor laundry room. A one-car garage, full unfinished basement for storage or future living space, easy to care for vinyl siding and central A/C round out the features. With great bones, a flexible layout, and low taxes his home is the perfect canvas to bring your vision to life. GSMLS 3971924
Directions to property: SIGN @ end of driveway on RT 206 - do NOT use GPS it will bring you to a private driveway on opposit
