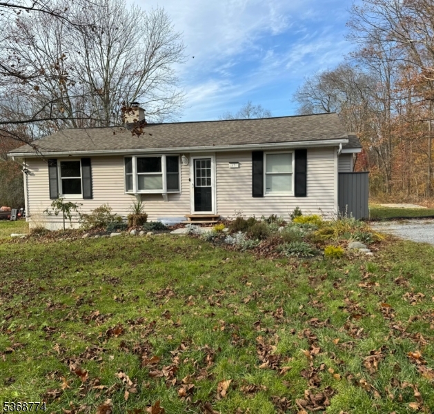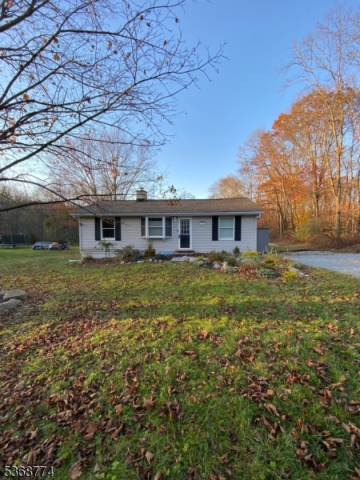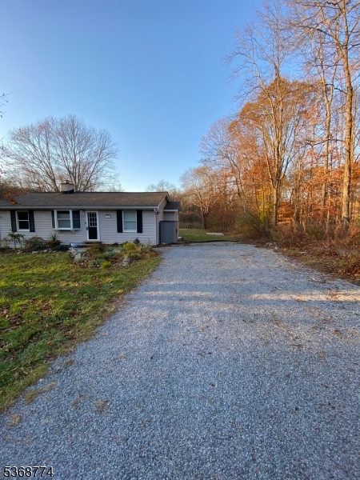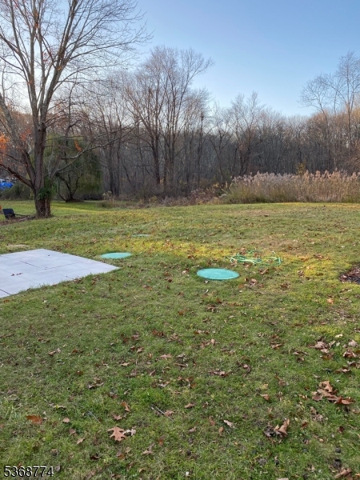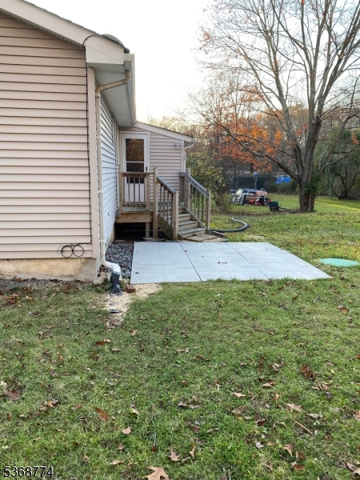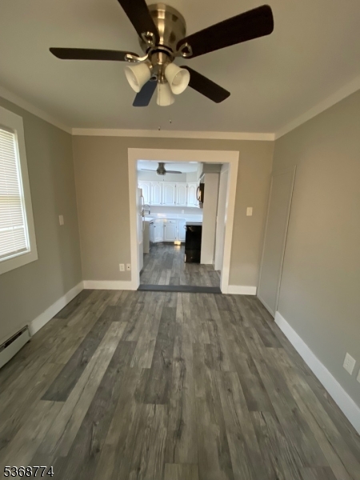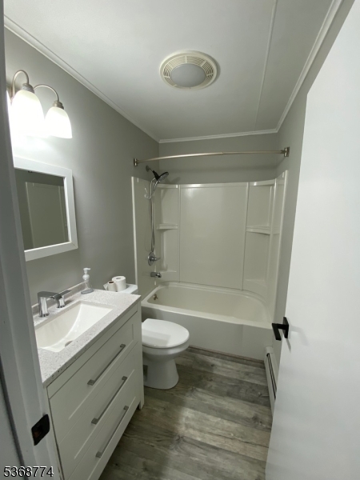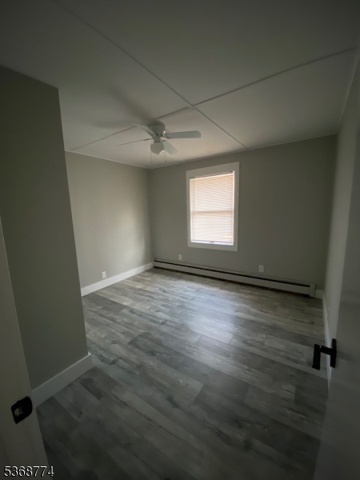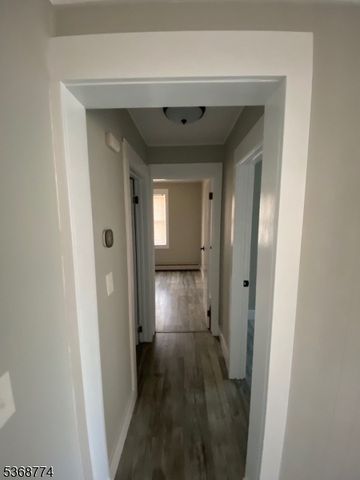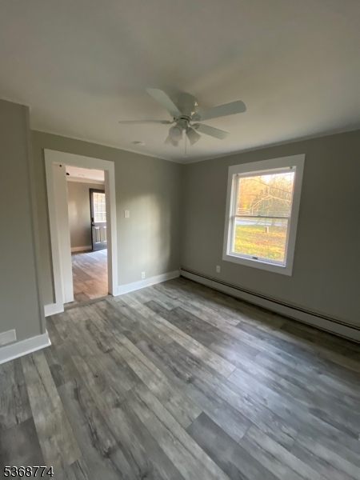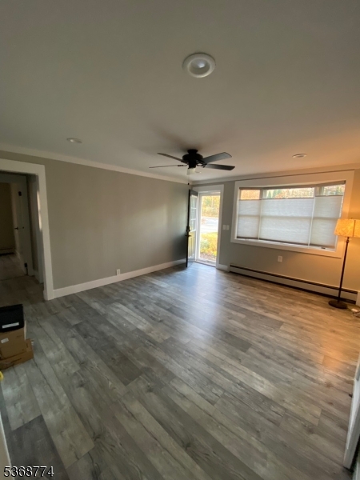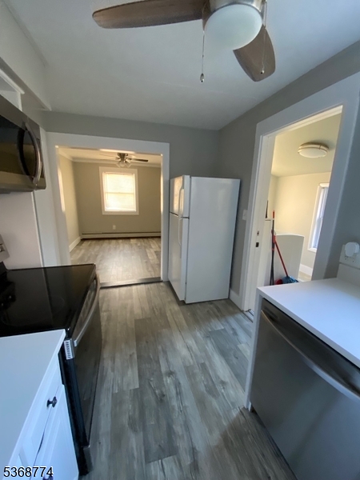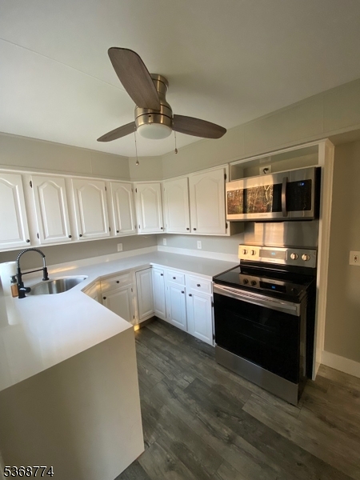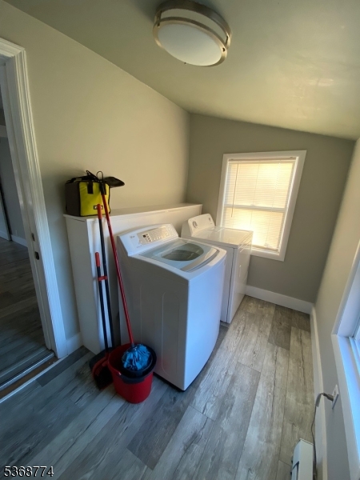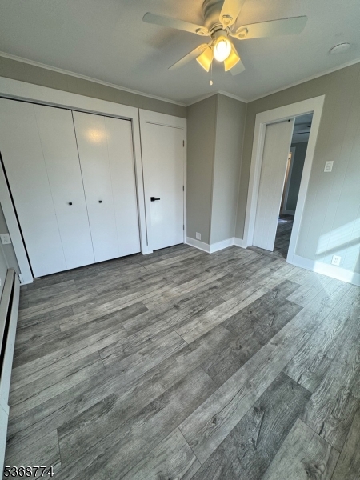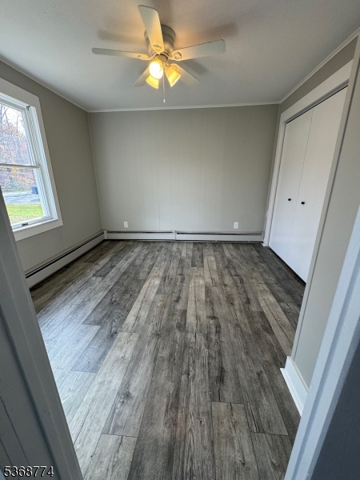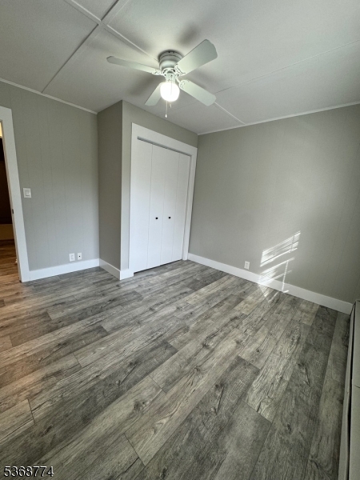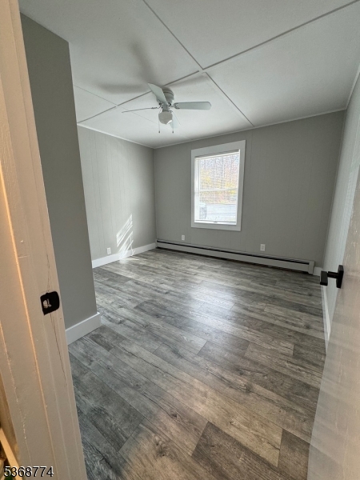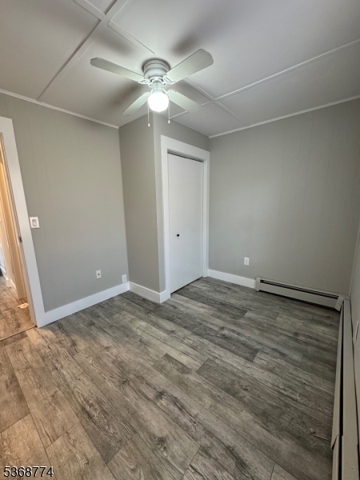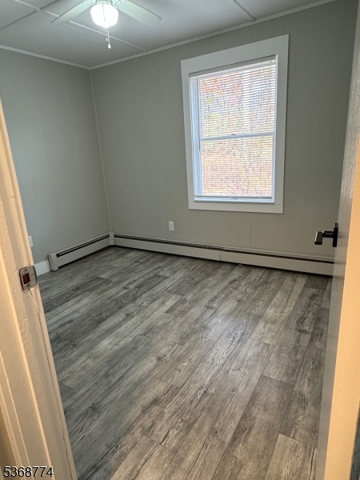17 Stempert Rd | Frankford Twp.
Don't Miss this Charming 3bd, 1Bath Countryside Rental Retreat! Situated on nearly an acre of flat land, providing ample space for outdoor activities and relaxation. Only a Few steps to the front door. Inside, you'll find generously sized rooms. The layout includes a separate dining room area; potential for a home office to suit your needs. Additionally, there's a dedicated laundry rm for your convenience, streamlining your daily chores. The heart of the home is the inviting kitchen, which has been recently renovated to showcase a modern and timeless design. Adorned with neutral colors and beautiful quartz countertops, it's a space where culinary creativity can flourish. This single-level living arrangement offers both convenience and accessibility. The private yard offers a serene oasis for you to enjoy, and the two-car width driveway ensures that parking will never be an issue for you or your guests. For those who commute, the property provides easy access to major highways And when it's time to run errands or enjoy some shopping, you'll appreciate the convenience of having shops and stores within close proximity, all while still being far enough away to savor the tranquility of the countryside. Offering the best of both worlds " a spacious and well-appointed home with access to the amenities and ease, while still providing the peaceful ambiance of the countryside. Make this lovely property your New Home! GSMLS 3972790
Directions to property: Morris Turnpike to Stempert Rd OR Union Turnpike to Stempert Rd
