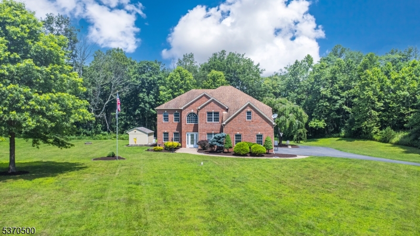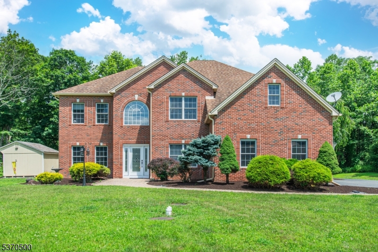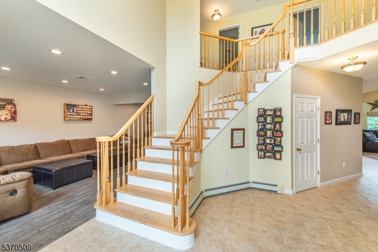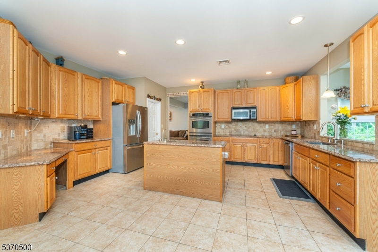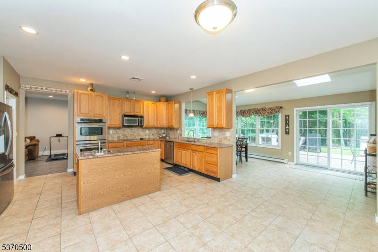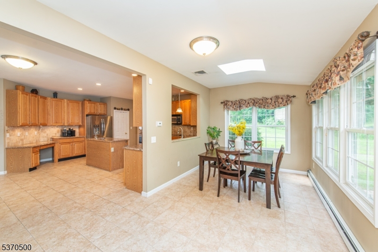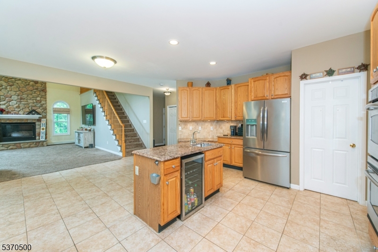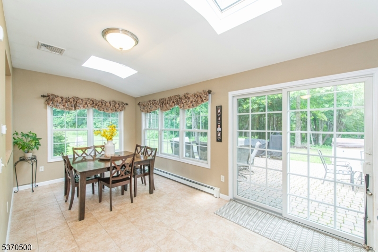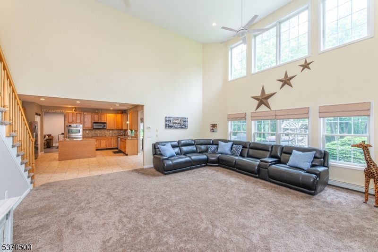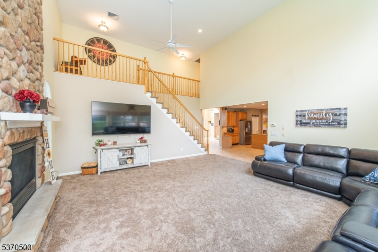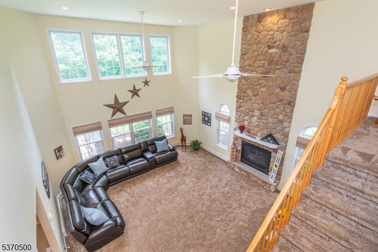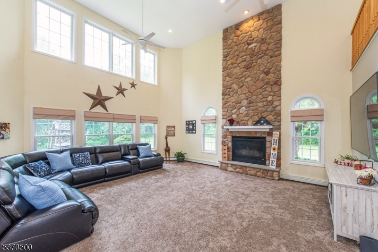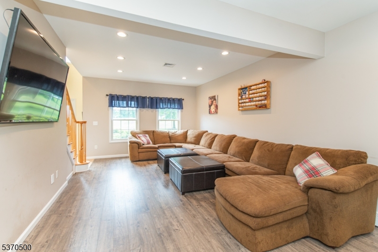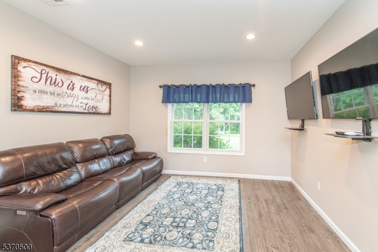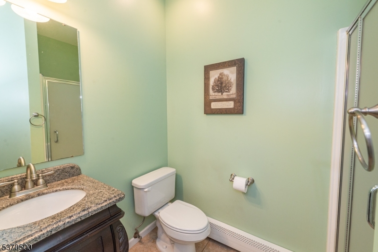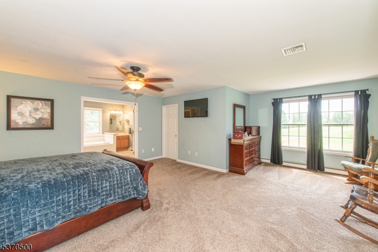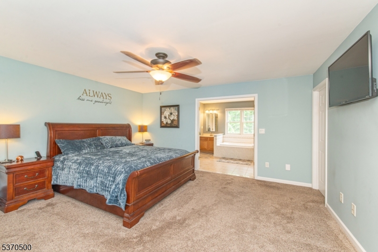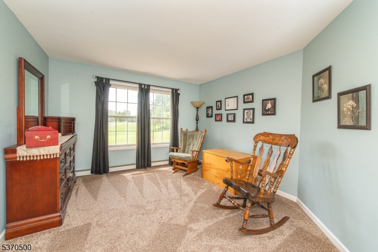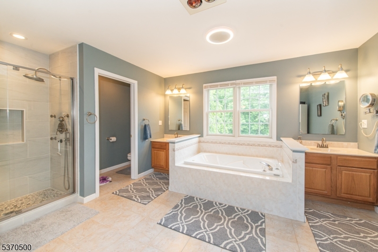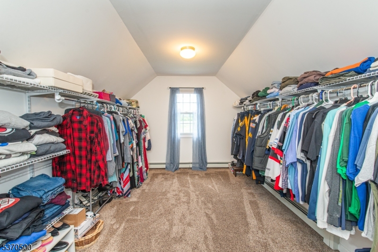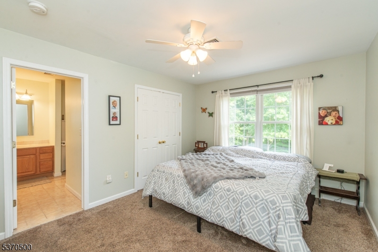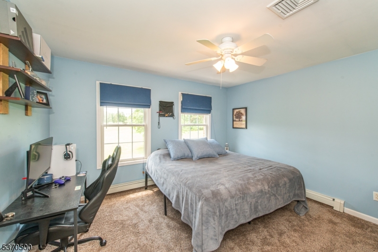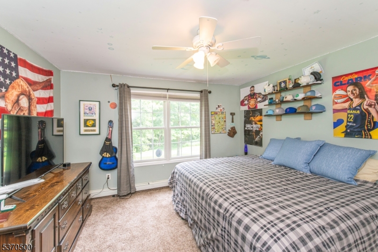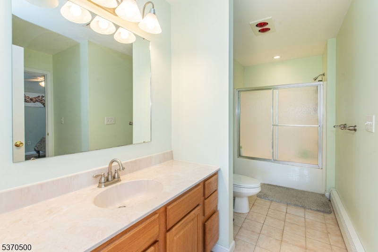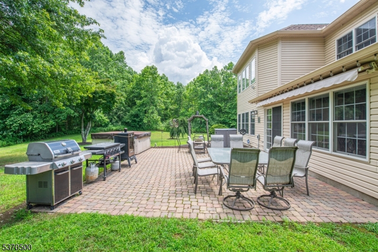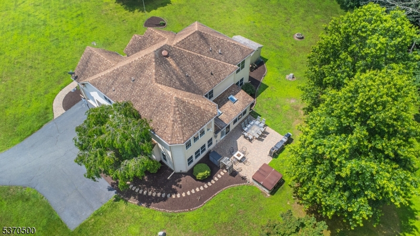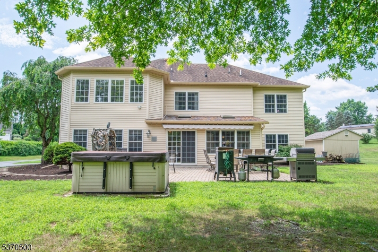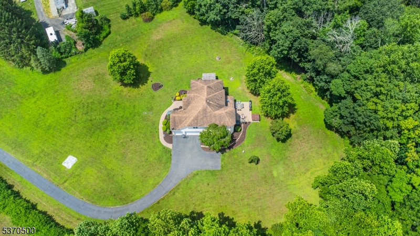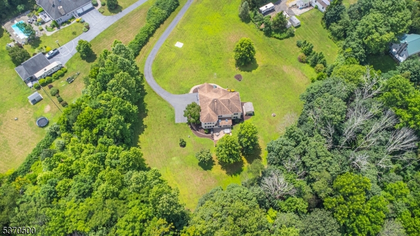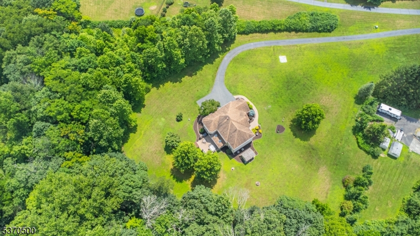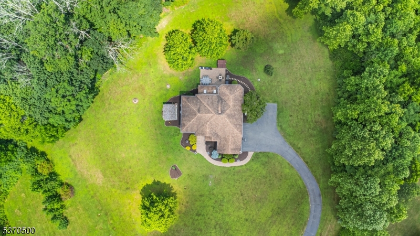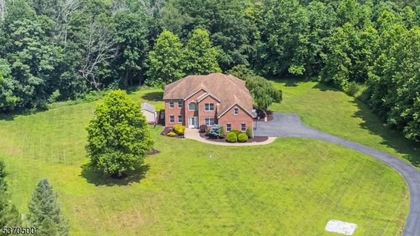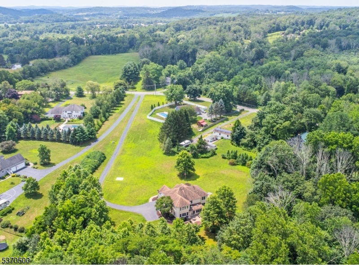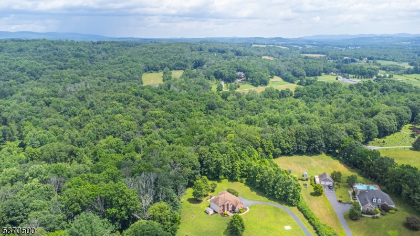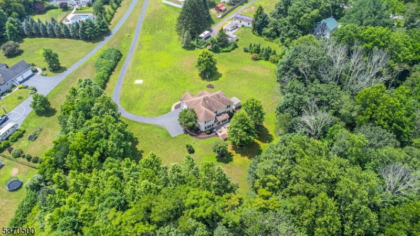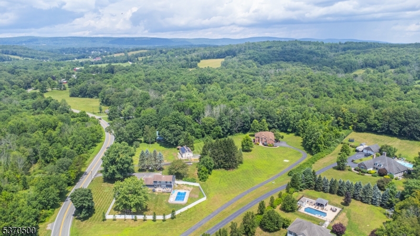19 George Hill Rd | Frankford Twp.
This STUNNING PROPERTY OFFERS over 4,000 sq ft of LIVING SPACE on 5+ PRIVATE, PARK like ACRES. SPACIOUS EAT-IN features a CENTER ISLAND with a SECOND SINK, WINE REFRIGERATOR, AMPLE CABINETRY, GRANITE COUNTERTOPS, a WALK-IN PANTRY, and SLEEK APPLIANCES. A versitle SUNROOM with SKYLIGHTS opens to a PRIVATE BACKYARD w/ PATIO & RETRACTABLE AWNING. The TWO-STORY FAMILY ROOM boasts ABUNDANT WINDOWS and NATURAL LIGHT, w/ FLOOR-TO-CEILING FIREPLACE. FLEXIBILITY is key with a VERSATILE LIVING /DINING area, CONVENIENT OFFICE/DEN, a FULL BATH with SHOWER, and LAUNDRY ROOM complete the FIRST FLOOR. UPSTAIRS MASTER EN SUITE w/ a SPACIOUS WALK-IN CLOSET, DOUBLE SINKS, a RELAXING JETTED TUB, and a NEWLY REMODELED WALK-IN SHOWER. THREE ADDITIONAL LARGE BEDROOMS and ANOTHER FULL BATH complete the SECOND LEVEL. ADDITIONAL HIGHLIGHTS include a 3-CAR GARAGE, FULL HOUSE GENERATOR, STORAGE SHED, BRAND NEW GUTTER GUARDS AND CENTRAL VAC all designed for COMFORT and CONVENIENCE. CLOSE PROXIMITY to Rt 23 and Rt 15. SHOPPING & DINING LESS THAN 10 MINUTES. CRYSTAL SPRINGS RESORT w/ GOLFING, SKIING, and other OUTDOOR ACTIVITIES NEARBY. GSMLS 3974480
Directions to property: Ross Corner Rd to Lynn Smith Rd, to Plains Rd to George Hill Rd. #19
