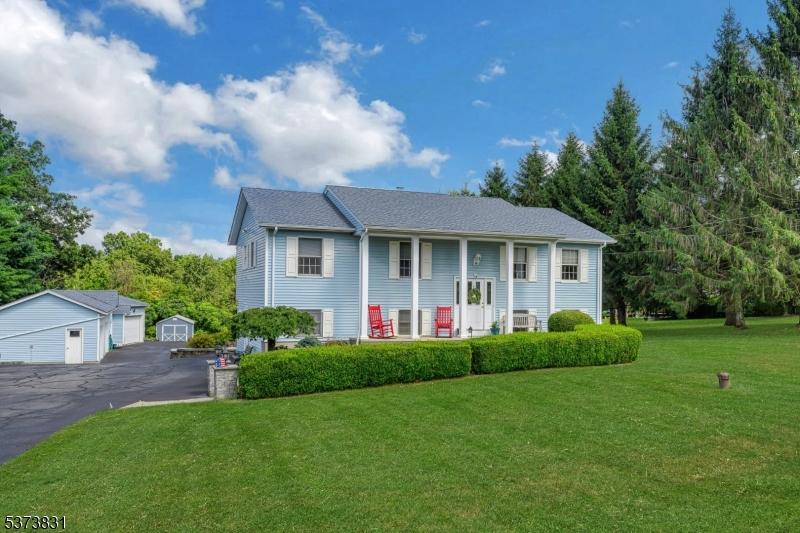83 Hyatt Rd | Frankford Twp.
Welcome to this beautifully updated custom home with an abundance of amenities. Enjoy country living surrounded by historic towns, lakes, hiking and ski resorts! This home has a large, manicured lot, mature garden and beautiful inground heated pool (recent pool surround and liner redo). The outdoor kitchen and oversized deck add to the feel of resort living!Among the unique features, a four bay garage with lift as well as an additional out building! 4/5 bedrooms, 3 1/2 baths, freshly painted, hardwood and ceramic floors, cathedral ceiling,front and rear indoor staircases, newer stainless appliances, gas range as well as a water treatment system. Ground floor level fully renovated and serves as an additional living suite..lower level boasts a newly added country gas stove for cozy cooler days! Newer central air unit (2021), Newer furnace (2020) and recent garage reno painted floors, painted walls, new doors and openers) This homes exudes Pride of Ownership! GSMLS 3977485
Directions to property: Route 519 onto Wykertown Rd. left onto Hyatt to #83 on the right




























