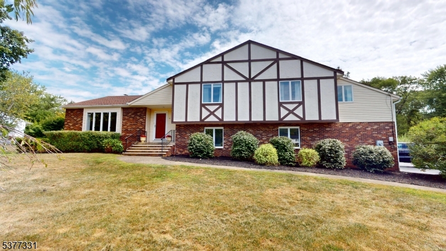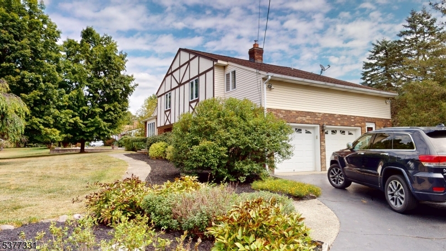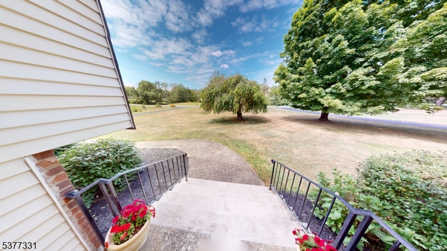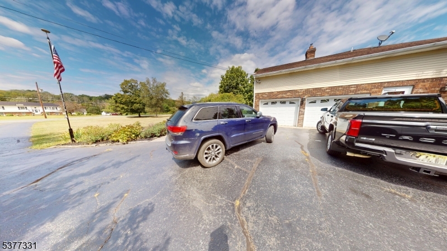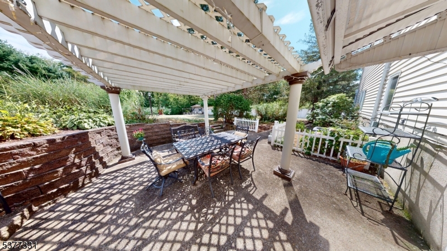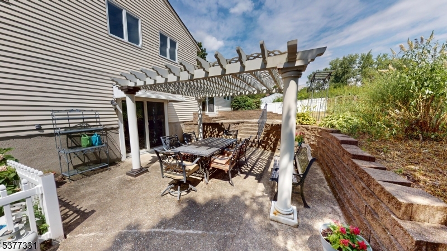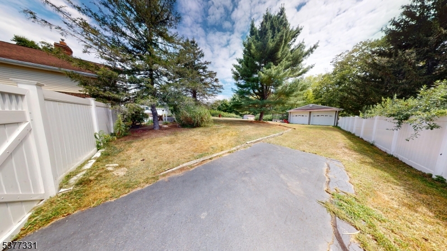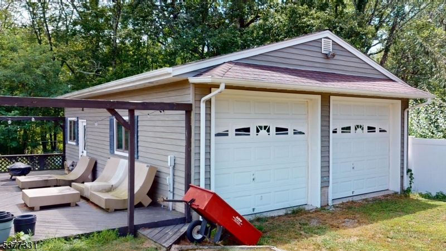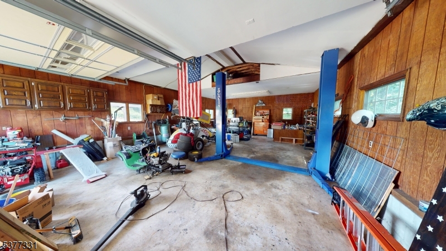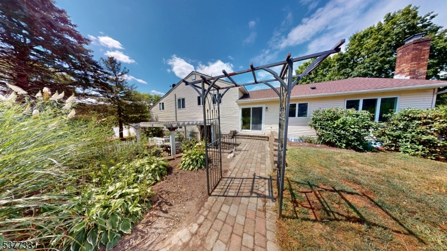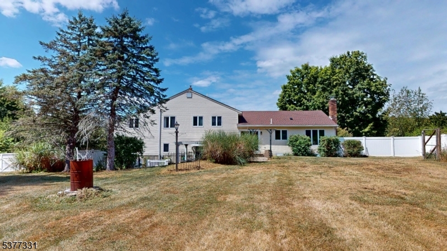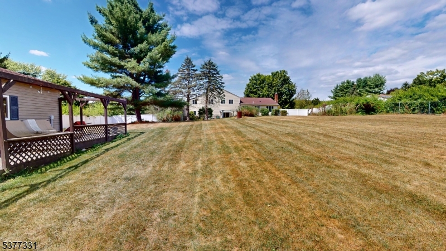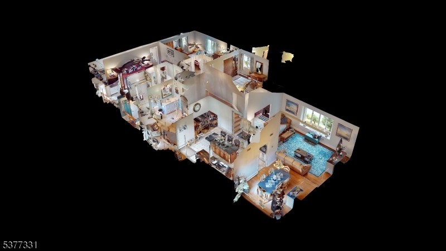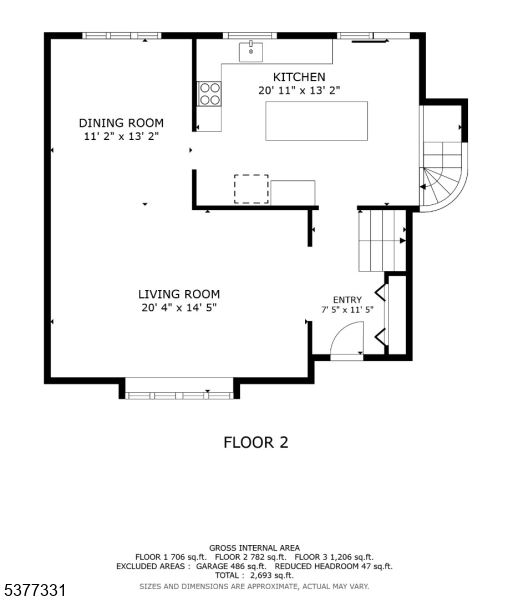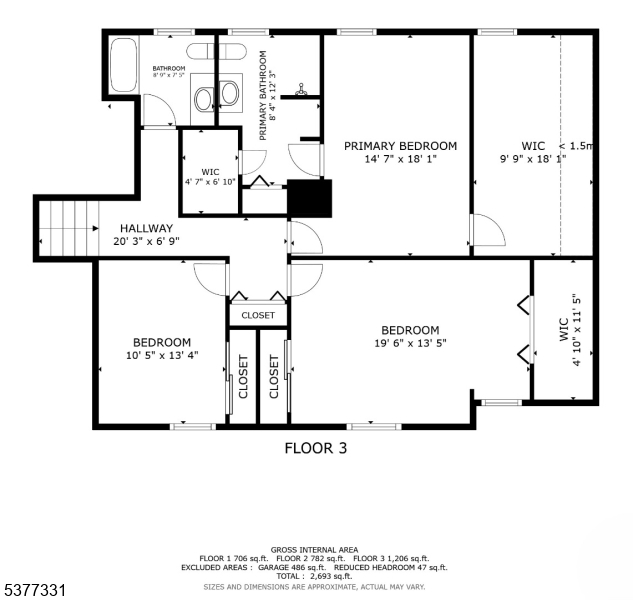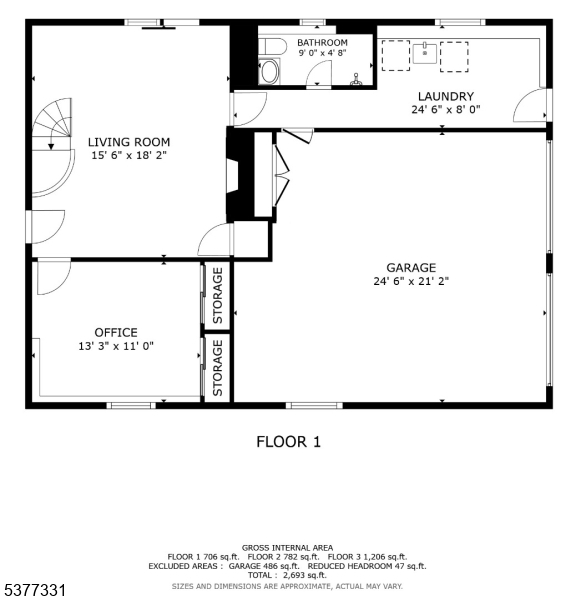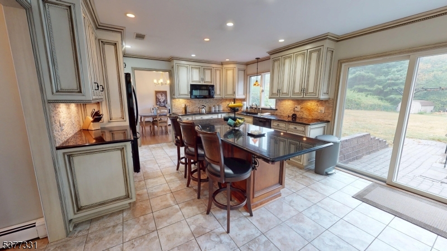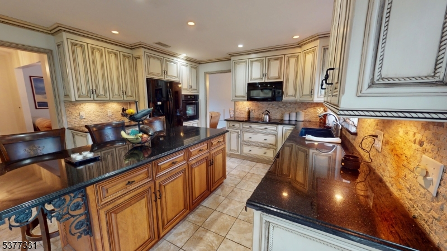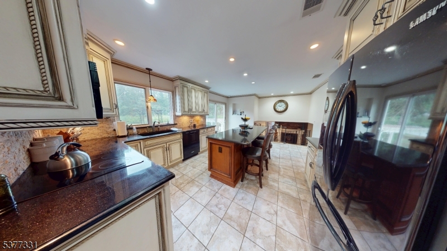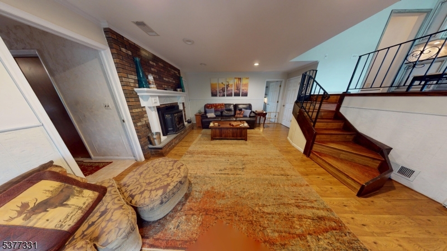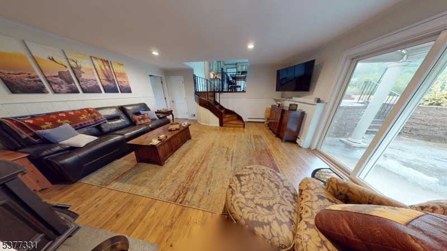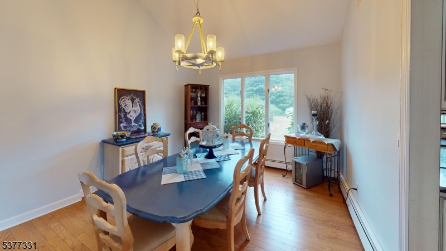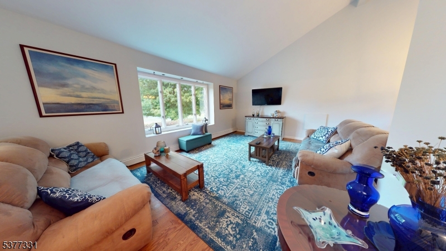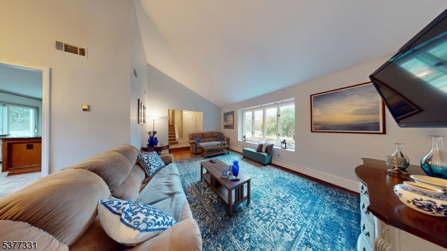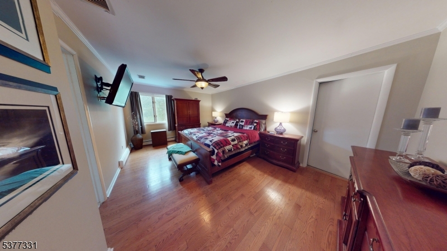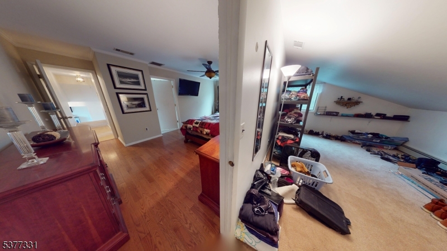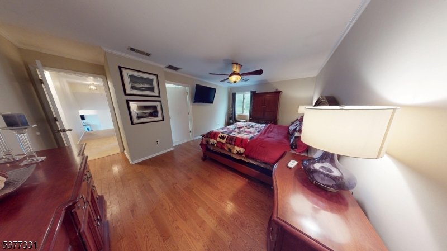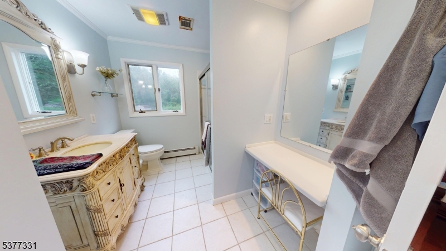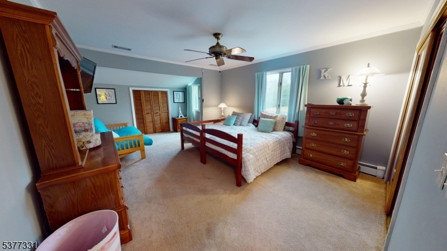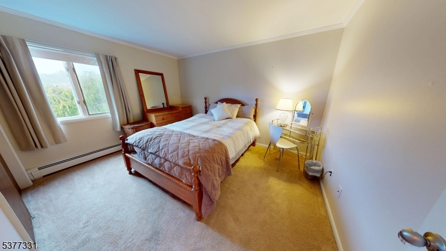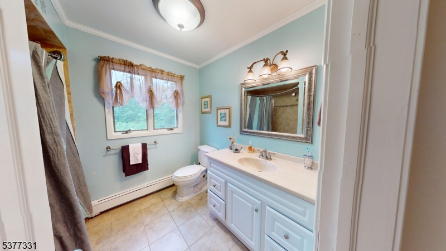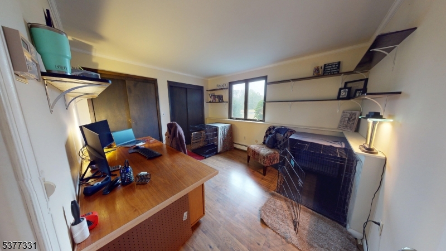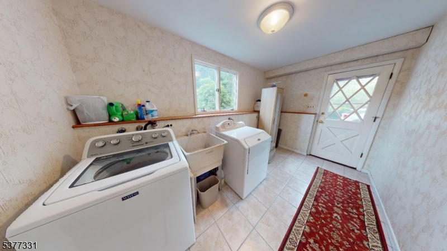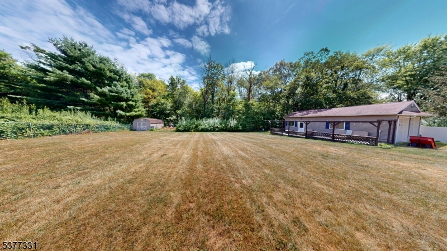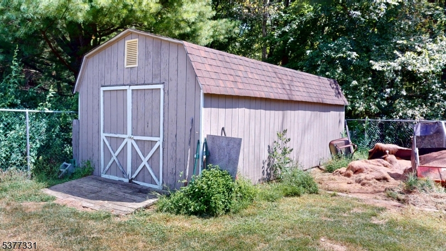112 Wantage Avenue | Frankford Twp.
This property offers a well maintained 2,667 sq ft custom Colonial Split-Level home; an oversized heated outbuilding/workshop/"Man Cave" (fits 4 cars) with car lift, oversized overhead doors, 220 amp service, and Pergo deck; and 1.28 level acres featuring mature landscaping, large patio, fenced in yard, and shed. . .all in the desired Branchville. The house features 9 rooms, including a custom Kitchen with 9' granite center island/breakfast bar, custom cabinets, and sliders leading to the back yard; a large Living Room with vaulted ceiling; formal Dining Room; Family Room with fireplace/pellet stove and sliders to patio with Pergola overlooking the private fenced backyard; 3 large Bedrooms on 2nd floor (Primary has en suite bathroom and adjoining Bonus Room and another has a sitting area) and an Office/4th Bedroom on the ground floor; 2 additional full Bathrooms; Generator hook-up; Central A/C, Whole House Exhaust Fan; Central Vacuum, and 220 amp service. This is a great property in a great town. . .must see! GSMLS 3982488
Directions to property: From Rte 206N, take R onto Newton Ave at light, L onto Mill St, at Stop cross over to CR519 - Wantag
