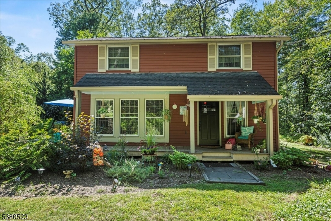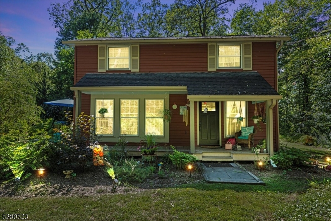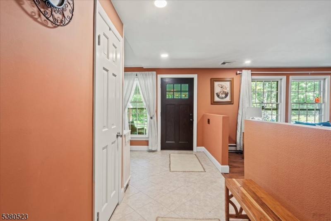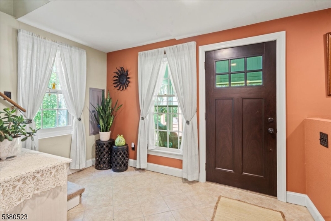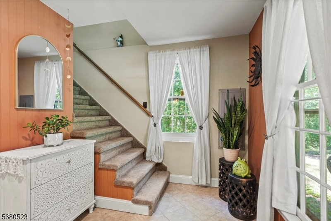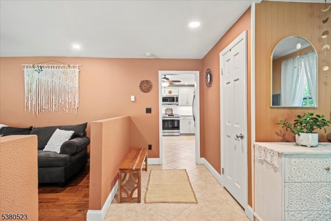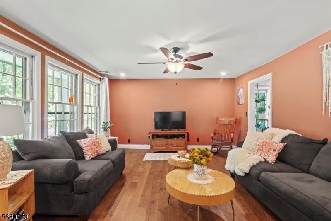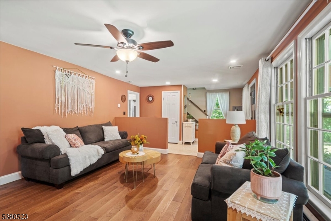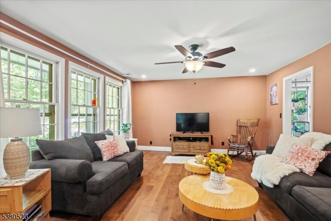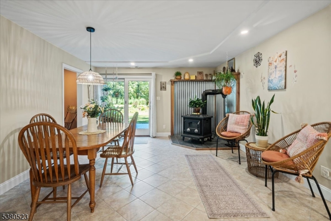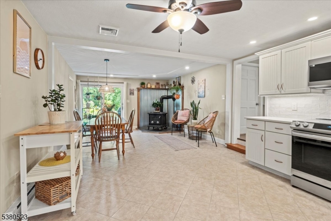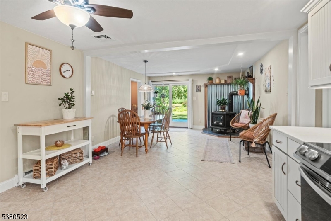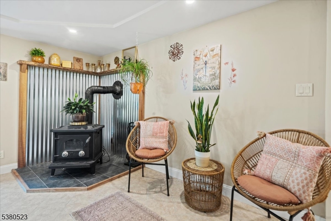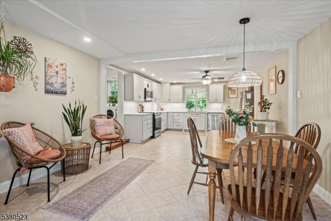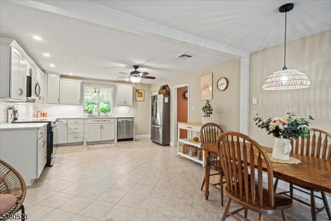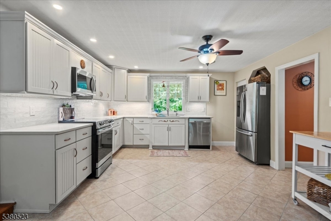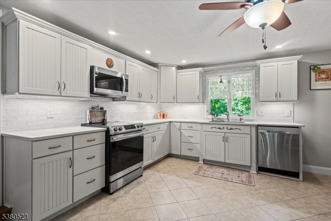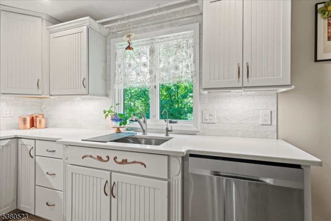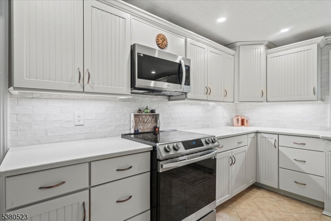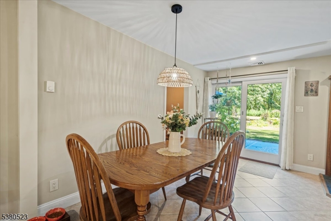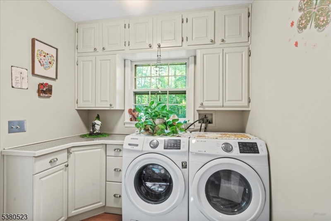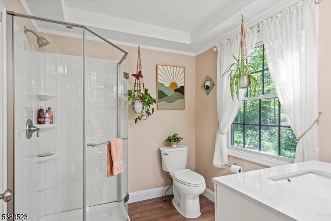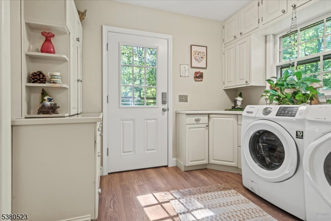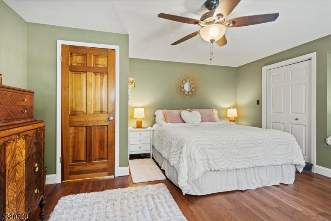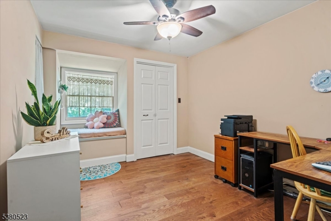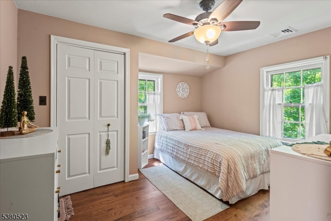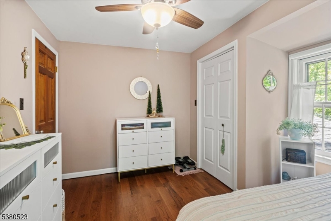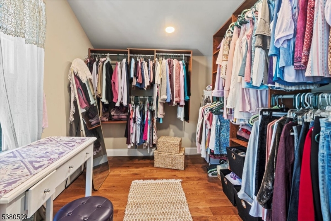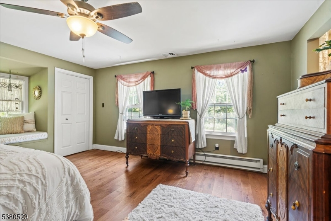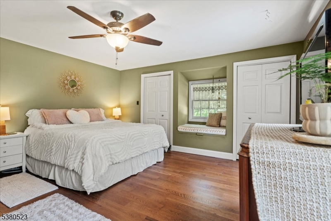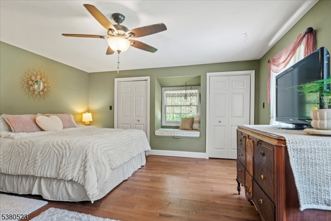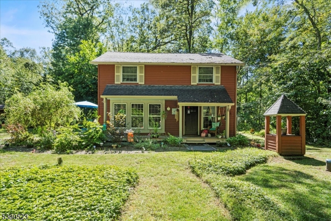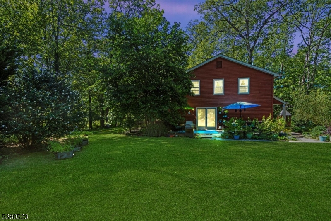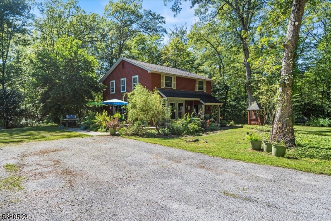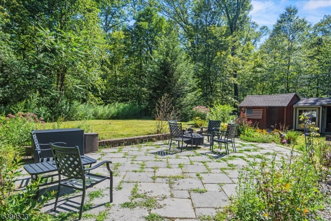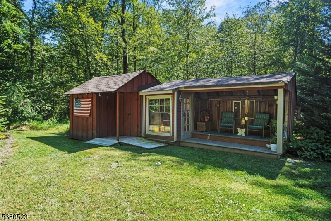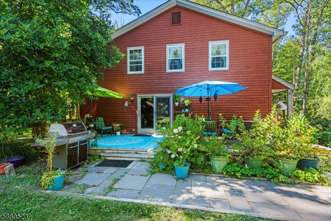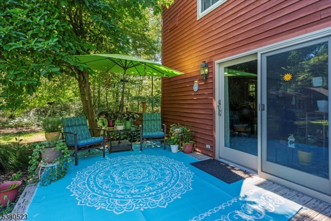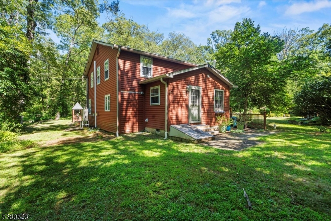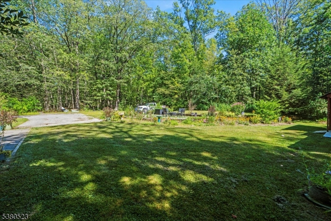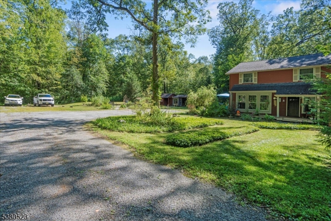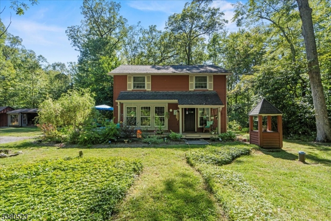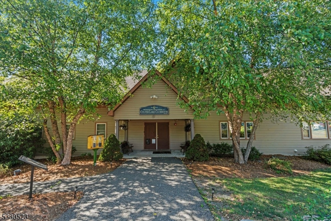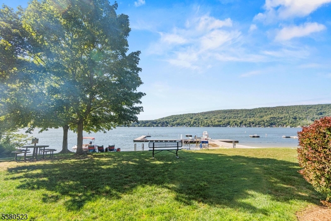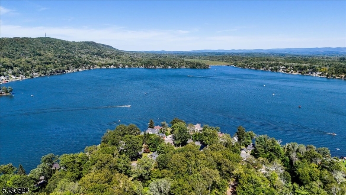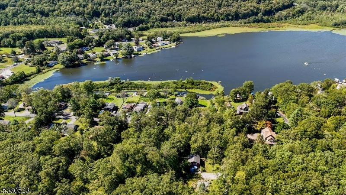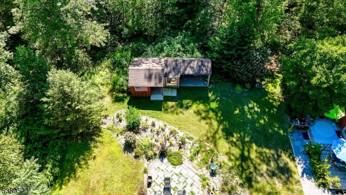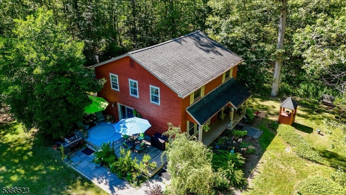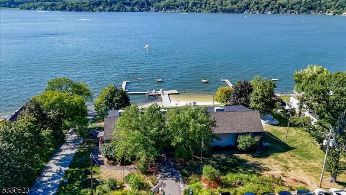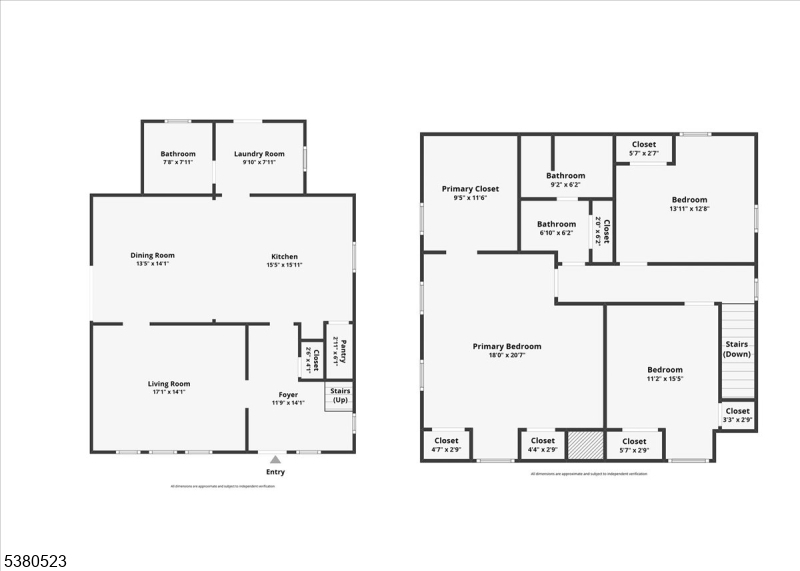7 Laurel Ave | Frankford Twp.
Welcome to this custom home nestled in a private section of the desirable Culver Lake community, tucked away at the end of its very own cul-de-sac. Step inside to the first floor, where you'll find a welcoming dining room with a freestanding wood stove, an updated kitchen with a large pantry, and a completely renovated full bathroom. The first floor also includes a convenient laundry room, hardwood and tile flooring, recessed lighting, ceiling fans, and oversized windows that fill the space with natural light.Upstairs, the primary suite offers both comfort and practicality with a spacious walk-in closet and dressing room. Two additional bedrooms provide flexibility for guests or a home office, all complemented by another full bathroom. This home also provides peace of mind with a newer heating system, central AC, updated electrical panel, and water softener. Outdoor living is just as inviting, with a front porch that wraps around to a side deck leading to a back patio and fire pit area. The property also offers a spacious backyard and ample parking.Living at Culver Lake means more than just owning a home, it's a lifestyle. Residents enjoy access to the private Culver Lake Clubhouse along with a variety of community events and activities throughout the year. From swimming, boating, and fishing in the summer to seasonal gatherings and lakewide celebrations, Culver Lake fosters a strong sense of community and endless opportunities for recreation! GSMLS 3983305
Directions to property: Route 206 North to right on Myrtle Ave. to right on Laurel Ave. House at end on right. Only house on
