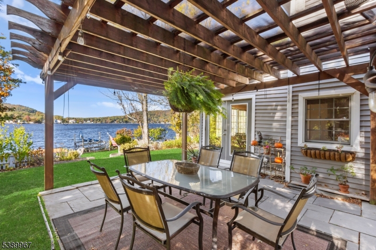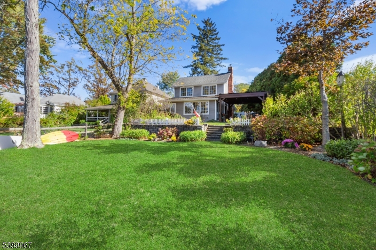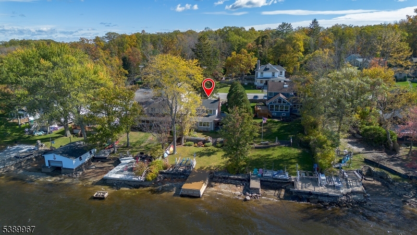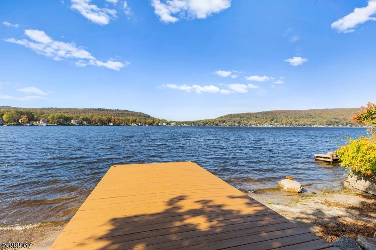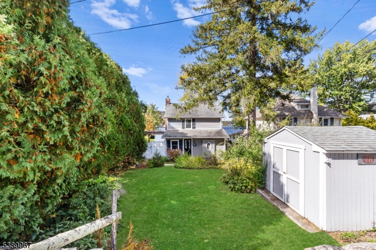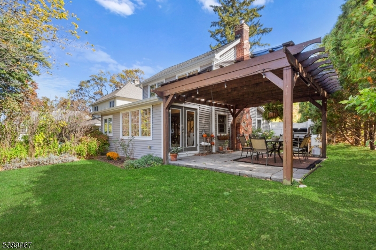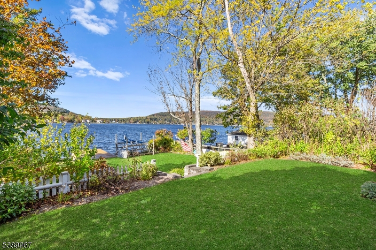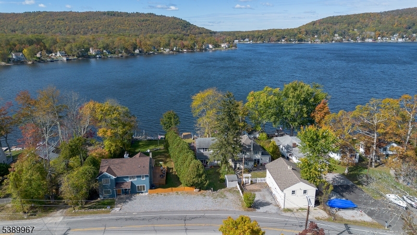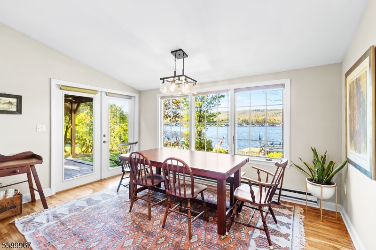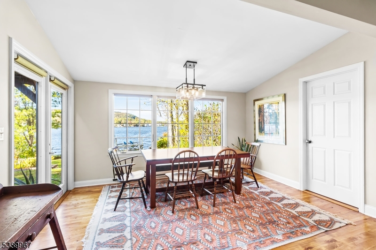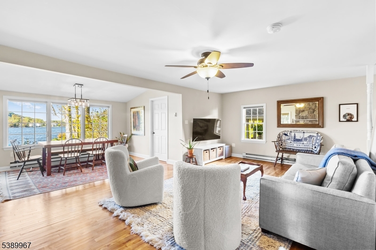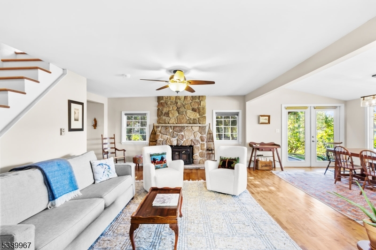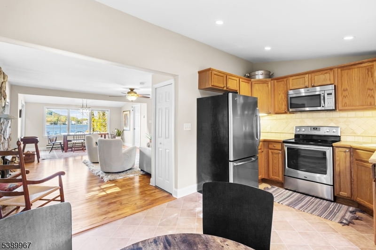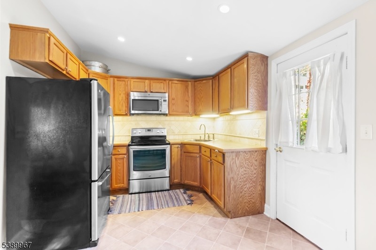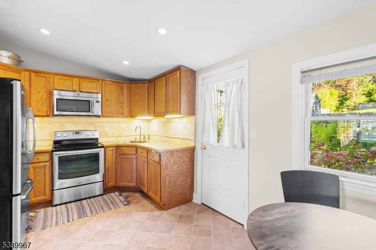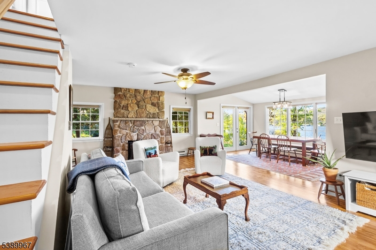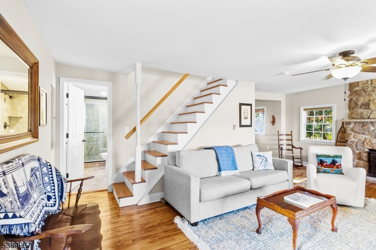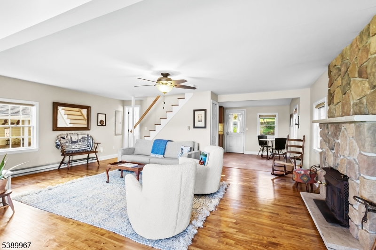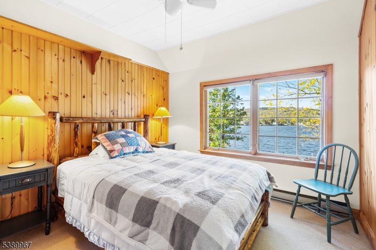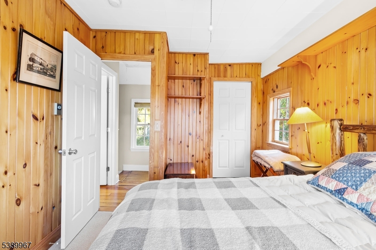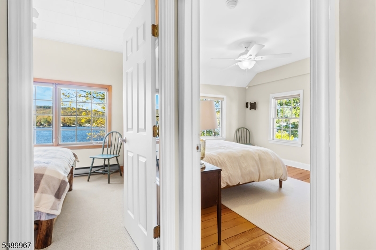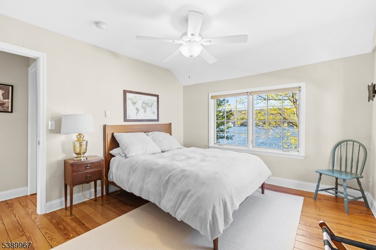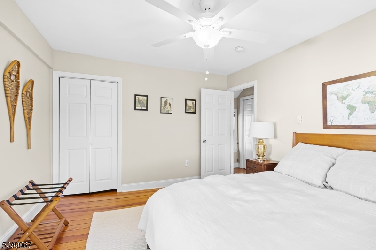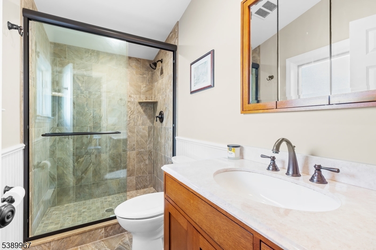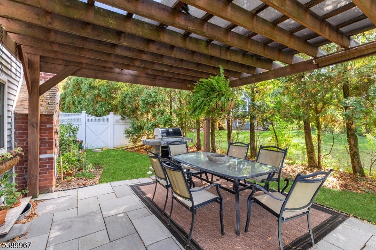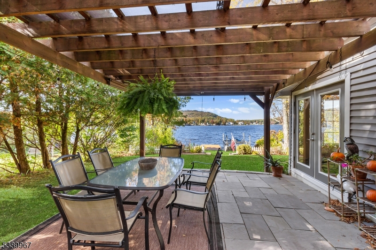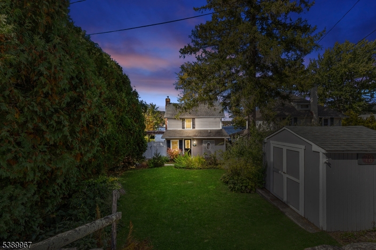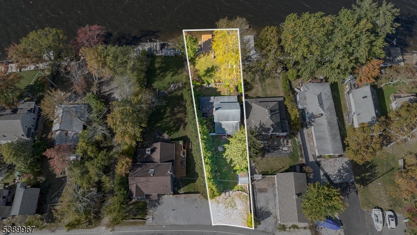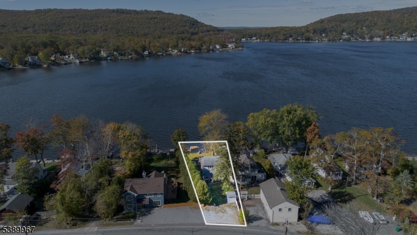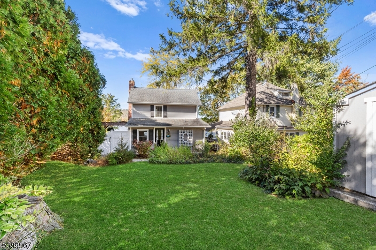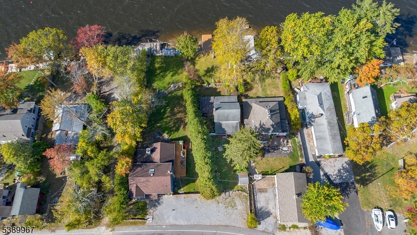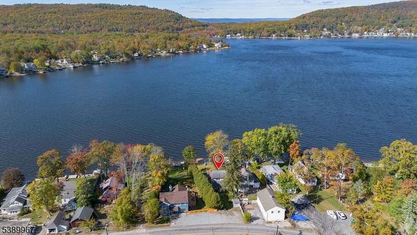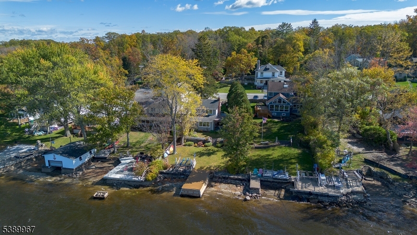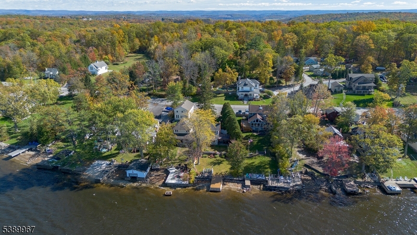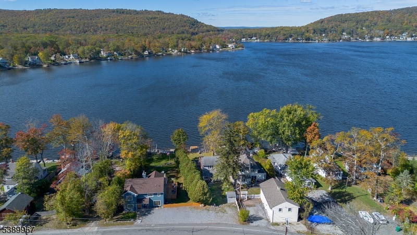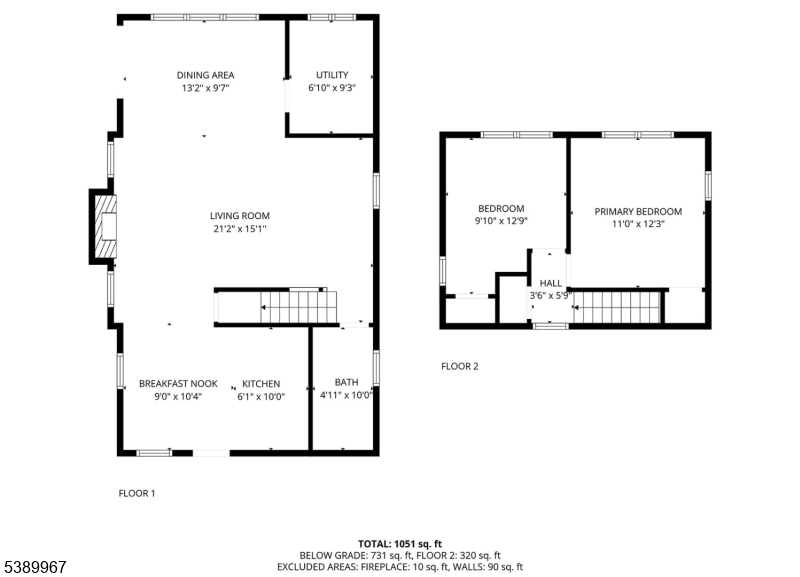78 E Shore Culver Rd | Frankford Twp.
Welcome to your East Shore lakefront getaway on Culver Lake, tucked away in a peaceful spot with wide-open views and sunset skies that never get old. This move-in ready lakefront home features 2 bedrooms, 1 updated bathroom, and is perfectly positioned in a private, peaceful location. Step inside to find gleaming hardwood floors throughout, an eat-in kitchen with stainless steel appliances, a cozy living room with stone fireplace and wood stove, and formal dining area with large windows overlooking the stunning views of the lake. The updated interior includes Anderson windows and doors, and tasteful finishes, blending charm and comfort.Outside, enjoy a pergola-covered patio, lush landscaping, and your own private dock. The ideal setting for entertaining, relaxing, or soaking in the lake life.Culver Lake is a 555-acre private community offering water skiing, boating, fishing, kayaking, a beach, clubhouse, and canteen. Whether you're seeking a weekend getaway or year-round retreat, this home delivers the ultimate lakefront lifestyle.Just unpack and start enjoying lake life! GSMLS 3992762
Directions to property: 80 West - Rt 15 N - 206 N to Branchville - R on East Shore Culver Rd.
