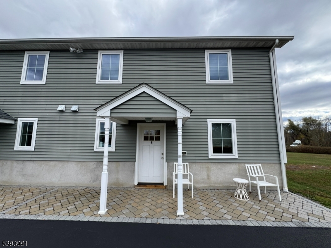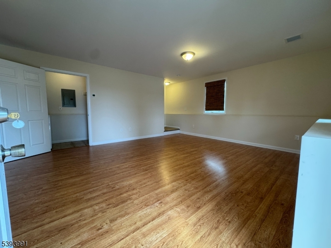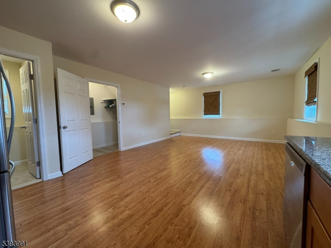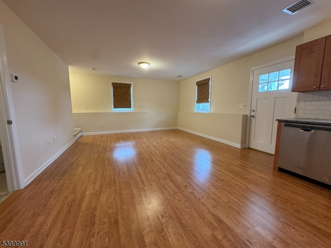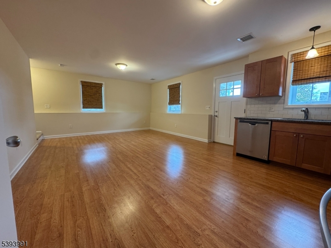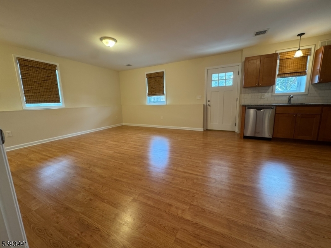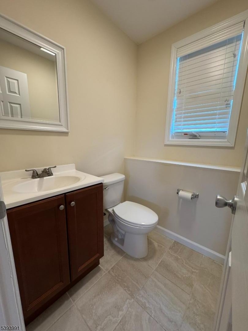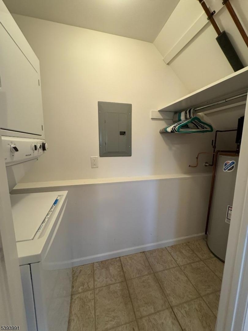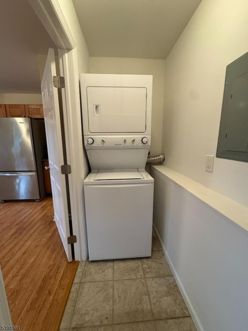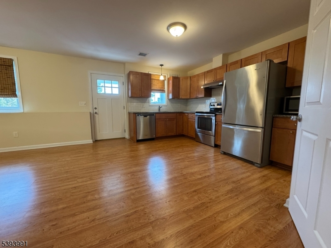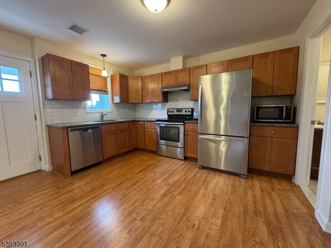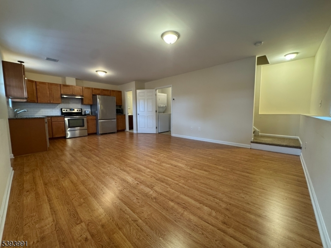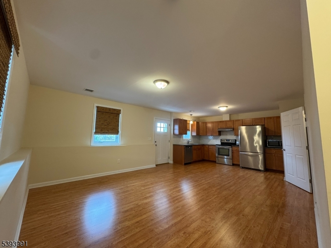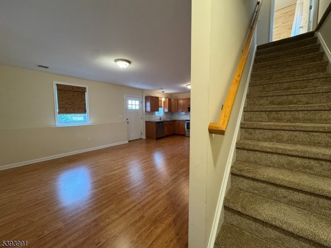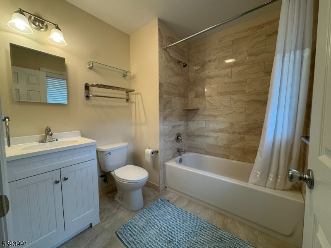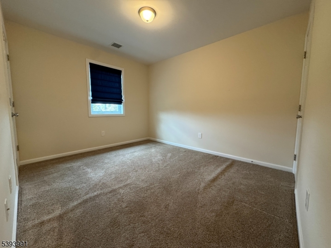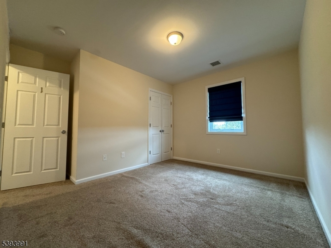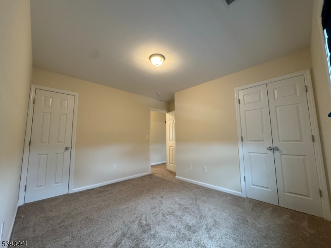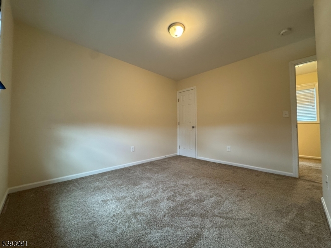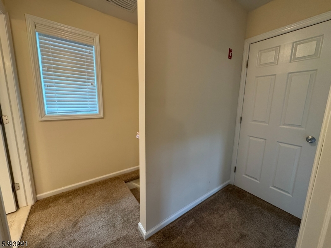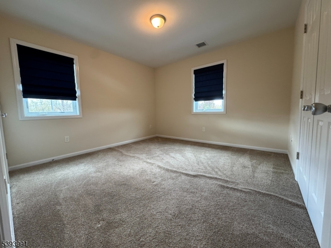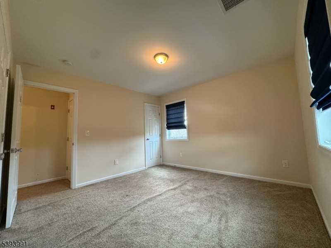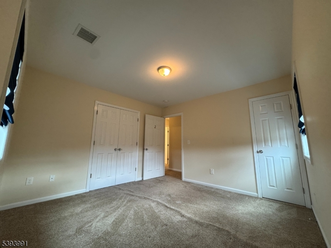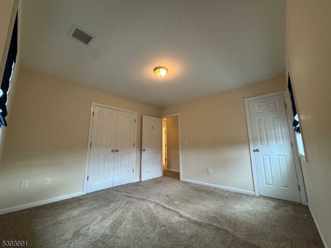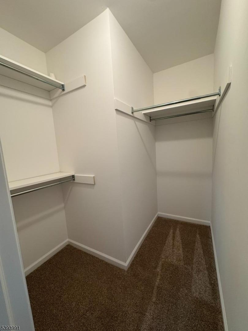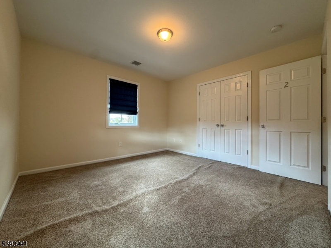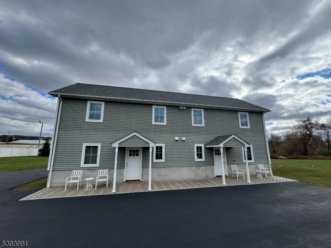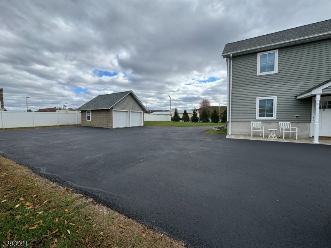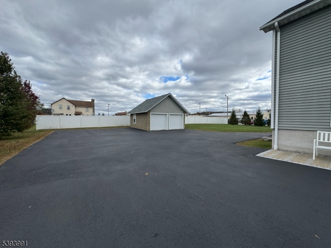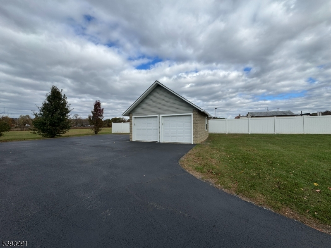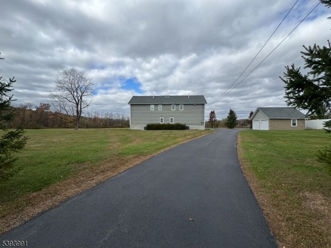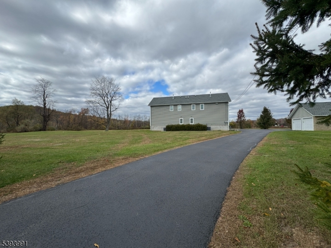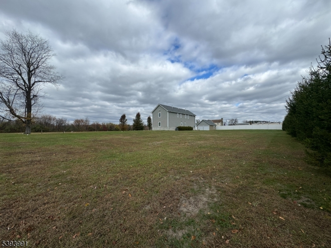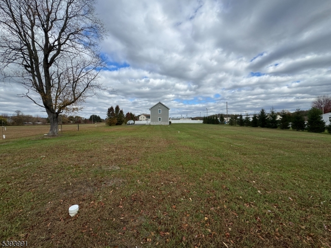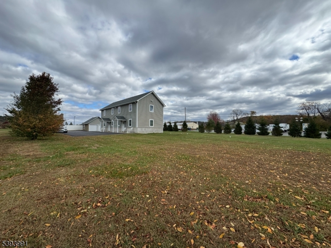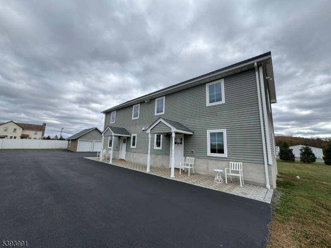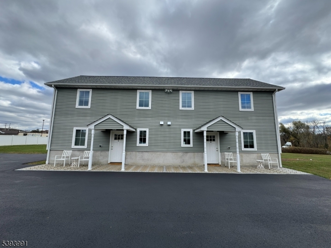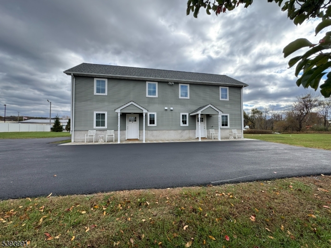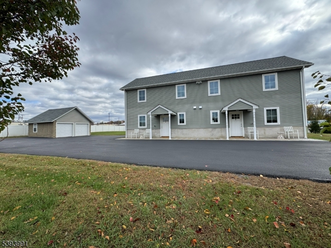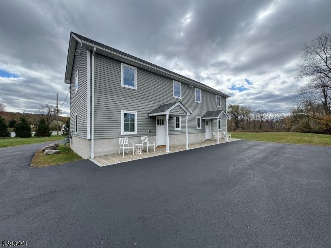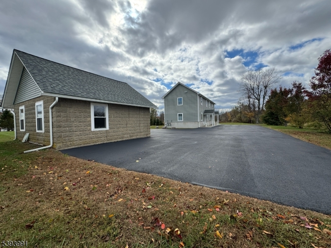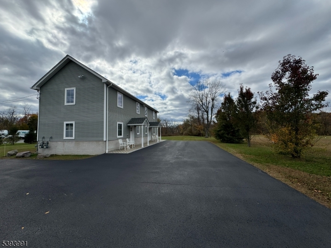85 Us Highway 206, Unit B, B | Frankford Twp.
Welcome to this beautifully renovated 1/2 duplex, offering a blend of modern upgrades and tranquil outdoor living. Surrounded by expansive township land, this home provides the perfect balance of convenience, comfort, style, and nature. The first floor offers an open concept living room with kitchen, utility close including water heater, storage space and stackable washer/dryer, and a half bathroom. Feel spoiled in this gorgeously updated granite kitchen with stainless steel appliances and laminate flooring throughout the first floor, On the second floor you will find fully carpeted flooring for the stairs, hallway and two generously sized bedrooms with multiple closets each! In the hallway there is a linen closet and an oversized full bathroom with tub shower. If this doesn't impress you, step out of the front door to a covered open porch, paver patio and beautiful views of Frankford Township owned land. Tenants also have the ability to use a 1 car detached garage, as well as the expansive yard. Did I mention the unit has natural gas?! What are you waiting for?! Apply today! GSMLS 3994905
Directions to property: US 206 N, Make Left into Parking Lot Before Yetters, Duplex is 2 Homes Behind Yetters on the Right.
