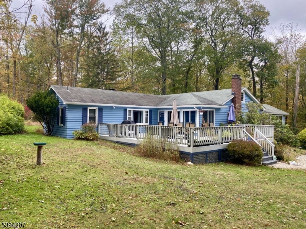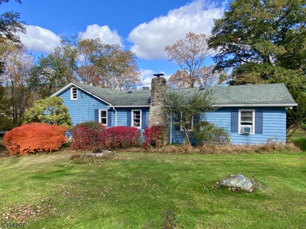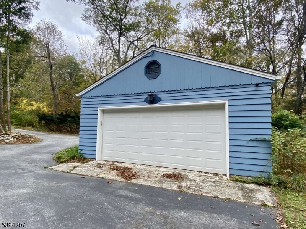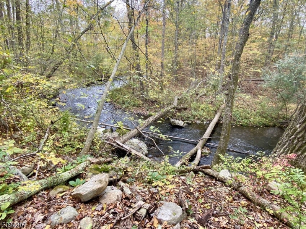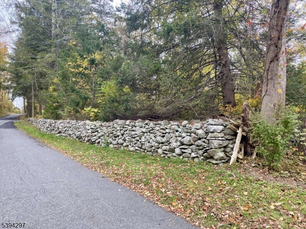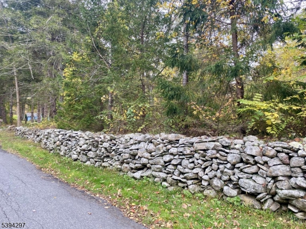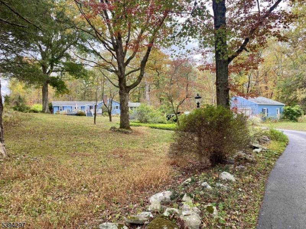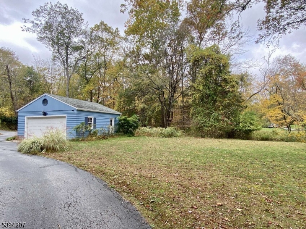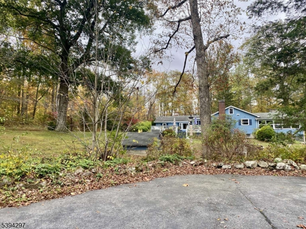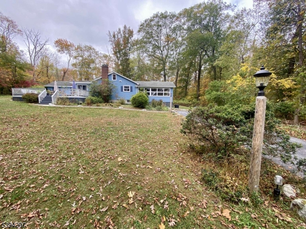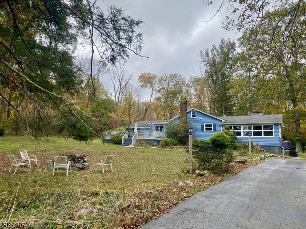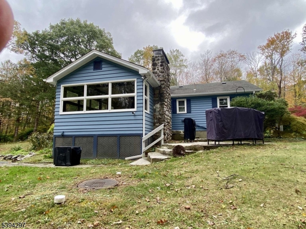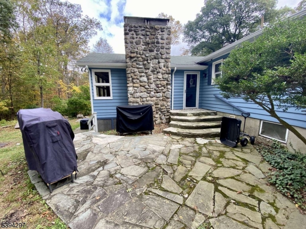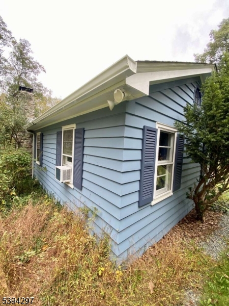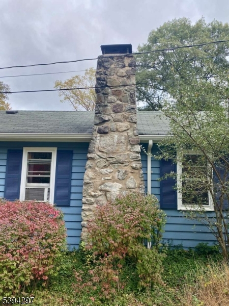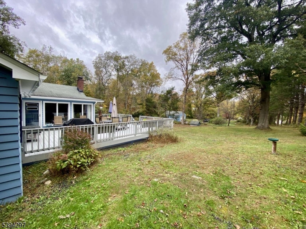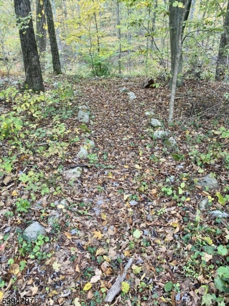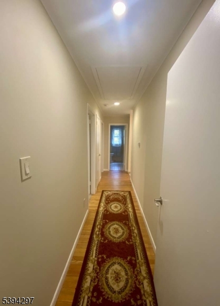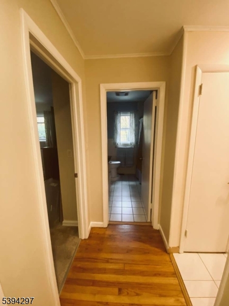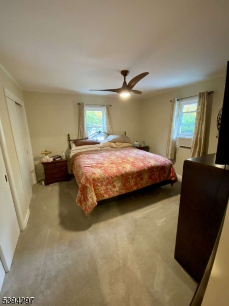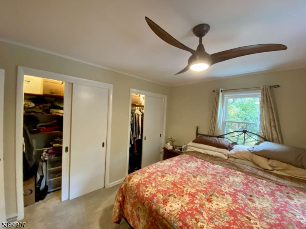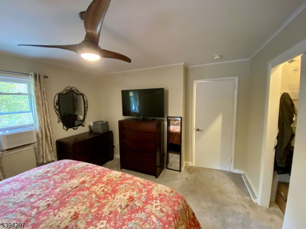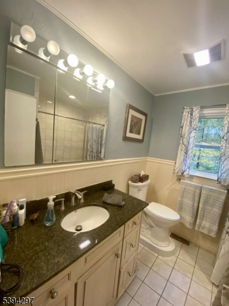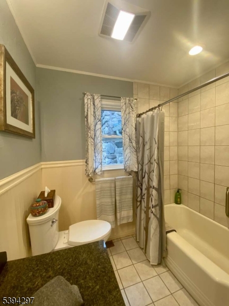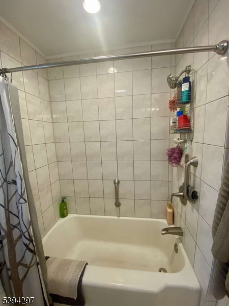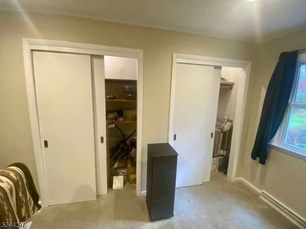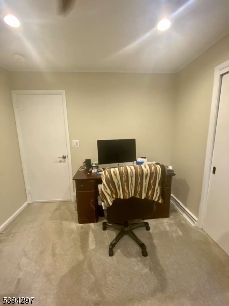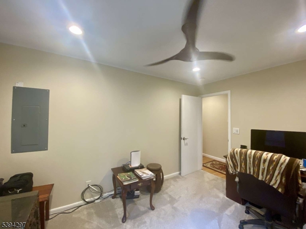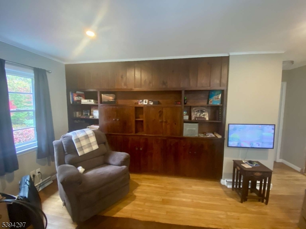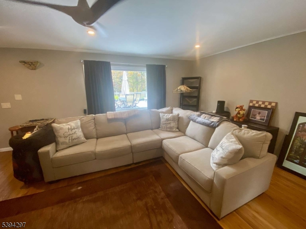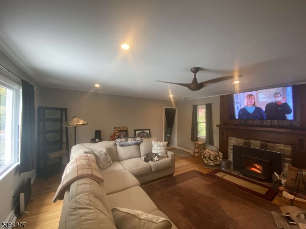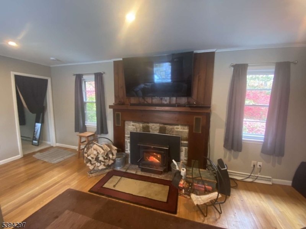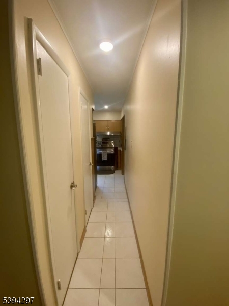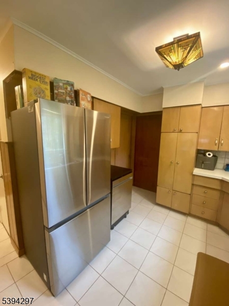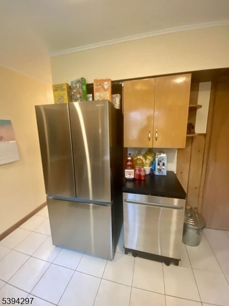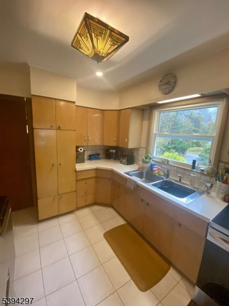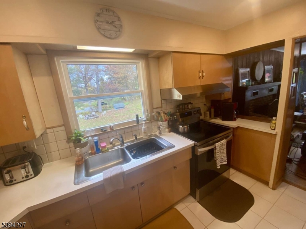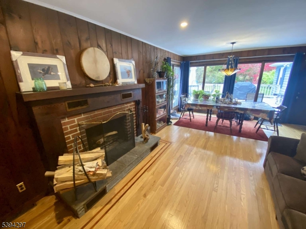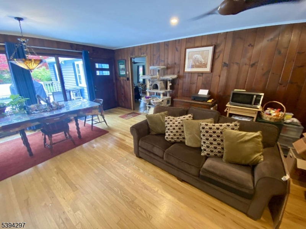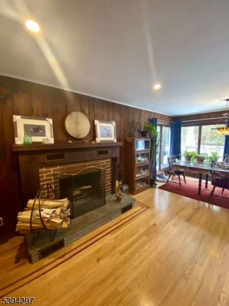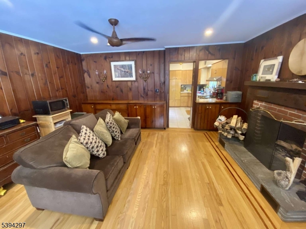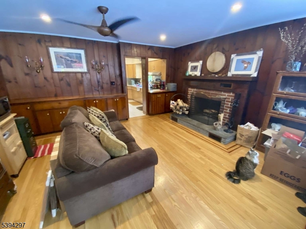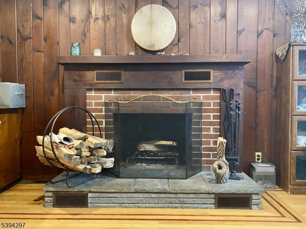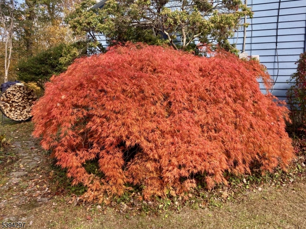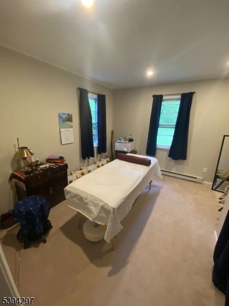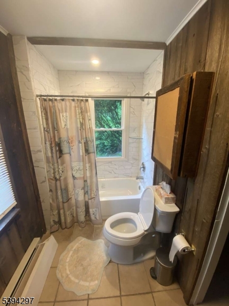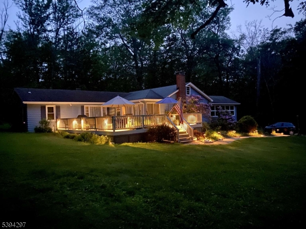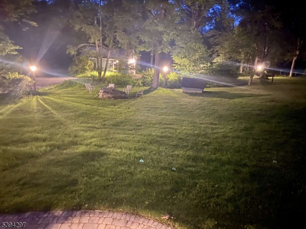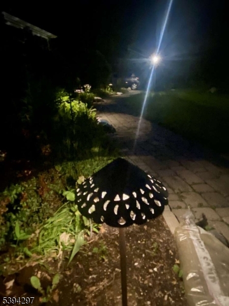7 Stempert Rd | Frankford Twp.
Welcome Home! This beautiful 3 BR 2 Bath 1940 sq.ft ranch w/ a 2 car detached garage on 4.46 acres in delightful Branchville, abuts Culver's Creek, a state stocked trout stream. All amenities are 5-20 minutes away. Masterfully updated, every room boasts endlessly with pragmatic updates. The interior and exterior recently repainted. With 3 fireplaces, 2 w/ wood burning stoves and a full fireplace in the DR. Security is a snap w/ an 8 camera, 4K CCTV 24/7 security system w/ a 32 live monitor. New 200 amp main breaker panel w/ whole house surge protector which covers up to $75k in damages, as well as the manual transfer switch for the included 7500 watt electric start generator. In 10 mins. life is back to normal. Wonderful flow from one end to the other, built-ins in 3 rooms, stainless appl. in kitchen, beautiful views everywhere of the estate like property! 2 chimneys repointed! Too many updates to list! Septic is recommended to be replaced within the next 5 years. The whole house boasts new LED recessed lighting w/ dimmers, all new switches and outlets, some w/ USB charging ports, and new stained glass lighting fixtures! Dining room has hardwood floors with inlays and 6' windows overlooking deck and yard. Living room has a beautiful stone fireplace, built-ins and large picture window. Both bathrooms updated. Bedrooms have great views and generous storage. Den has gorgeous views and stone fireplace w/ new carpet. Huge deck w/lighting. Sold As-Is. GSMLS 3995175
Directions to property: Route 206 to Union Tnpk (near Firehouse Bagels) Left on Stempert Rd,At the small bridge over the cre
