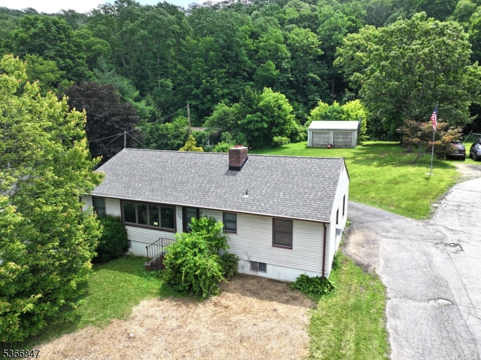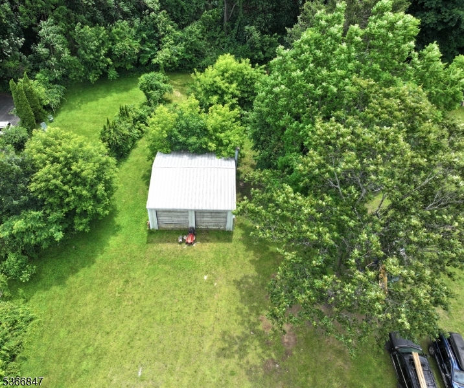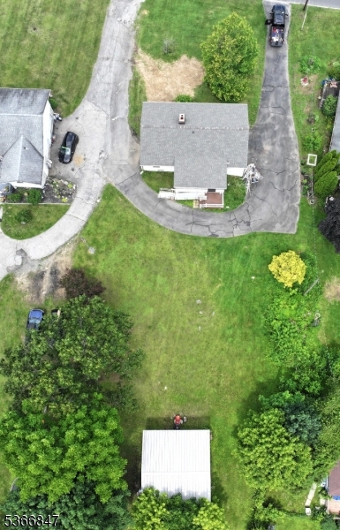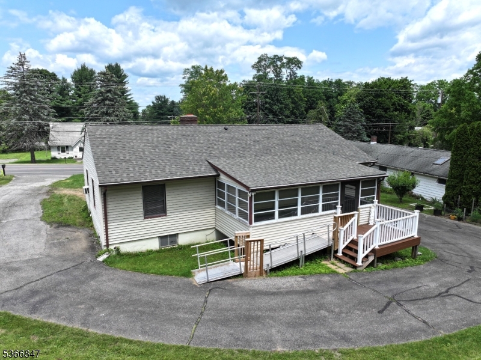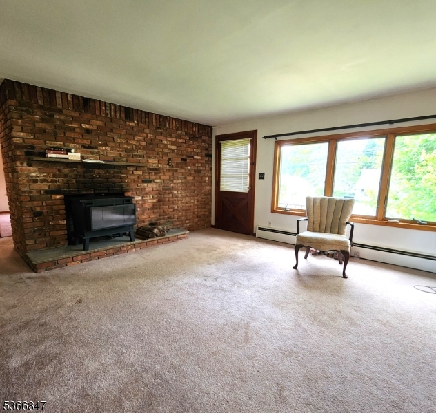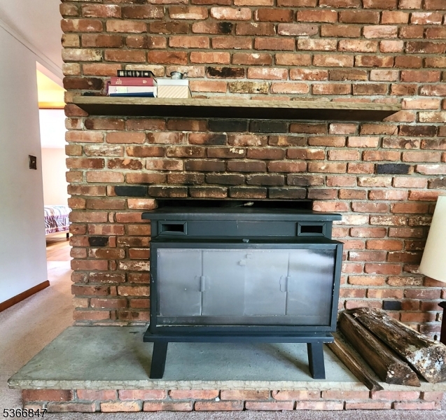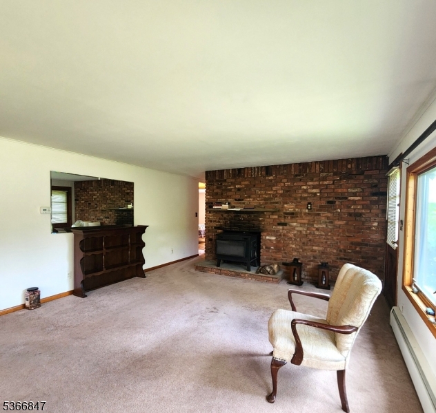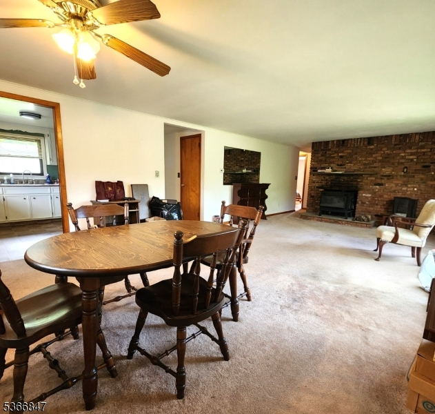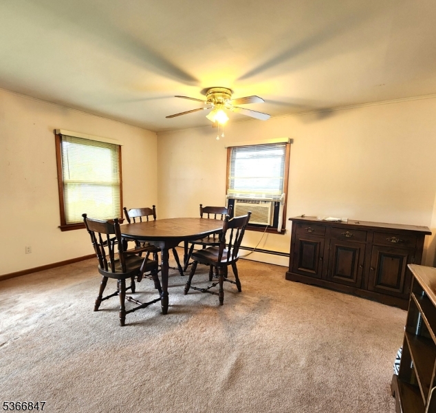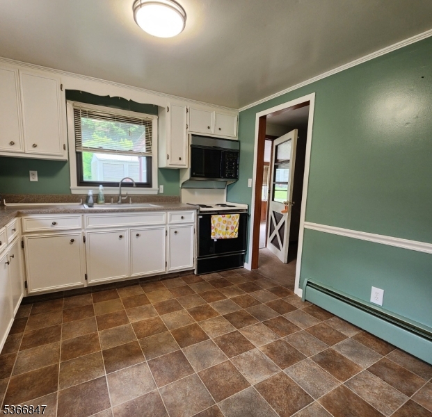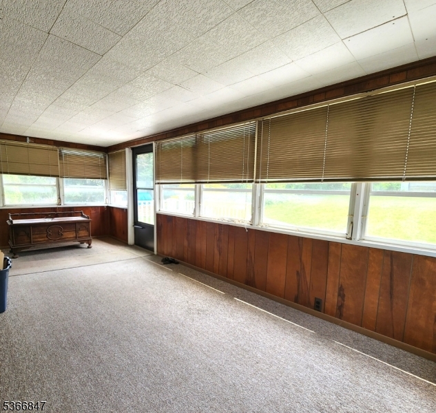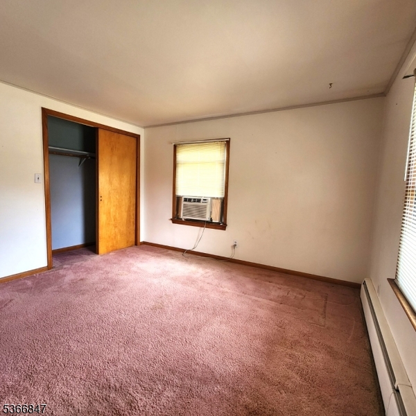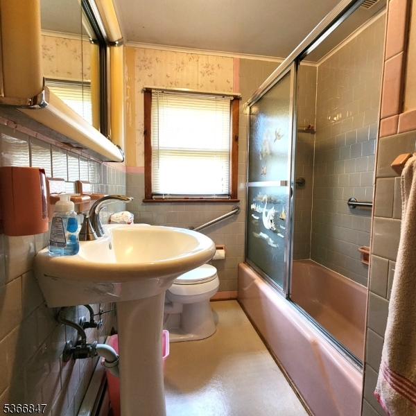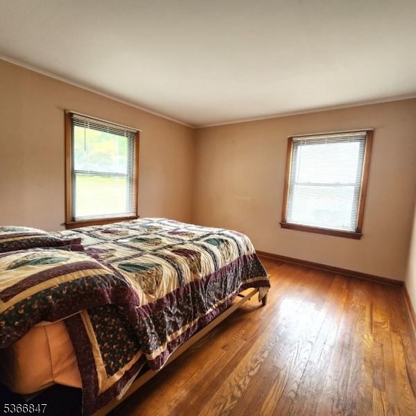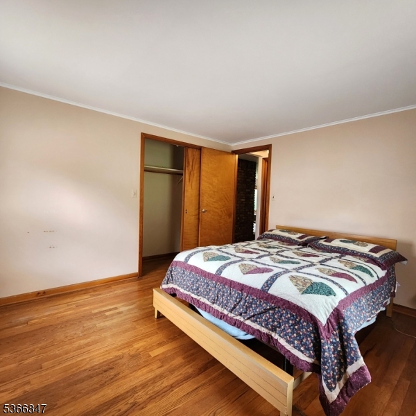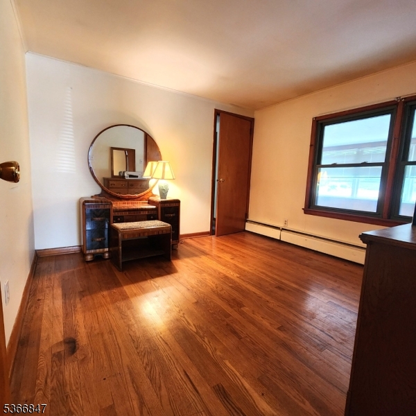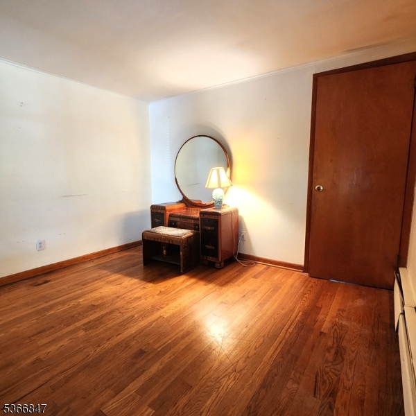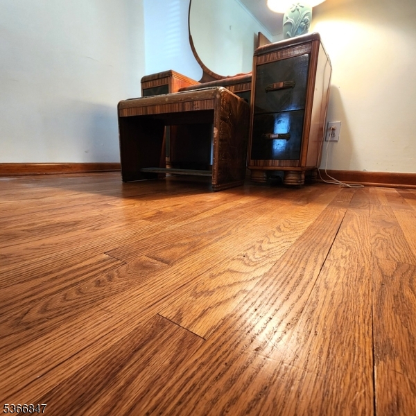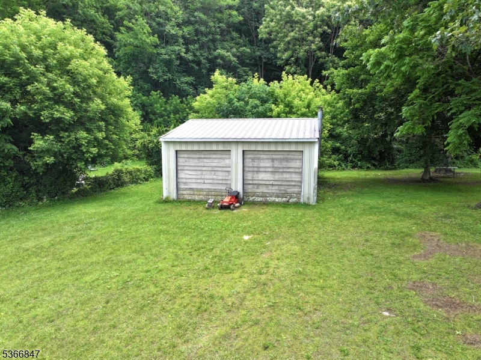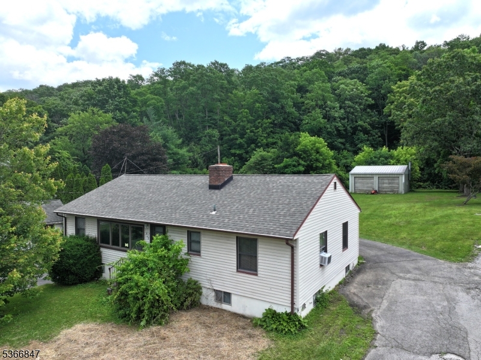263 Munsonhurst Rd | Franklin Boro
Charming Country Home with Room to Grow Welcome to this warm and inviting 3-bedroom, 1-bath home offering classic charm and practical features throughout. Step inside to find hardwood floors hidden beneath the carpeting, just waiting to be uncovered. The spacious living room features a freestanding wood-burning stove with a brick surround, creating a cozy focal point and flowing seamlessly into the open dining area ideal for entertaining. The country kitchen offers plenty of space and charm, while the bright 3-season sunroom adds the perfect spot to relax and enjoy the outdoors from the comfort of indoors. A full, unfinished basement provides endless potential for storage, a workshop, or future living space. Outside, a detached 2-car garage outbuilding offer great options for hobbyists or extra storage. This home is the perfect blend of comfort, charm, and opportunity don't miss your chance to make it yours! GSMLS 3971068
Directions to property: Route 517 (Munsonhurst Raod) to #263
