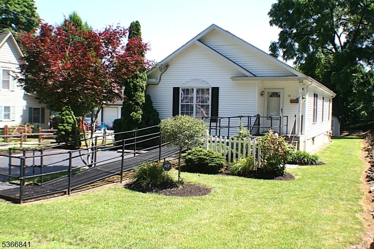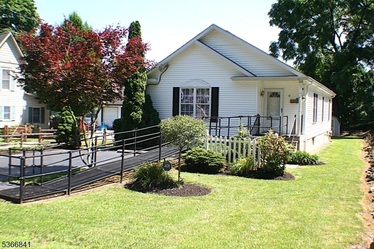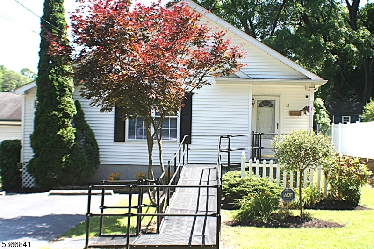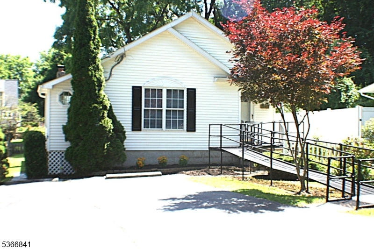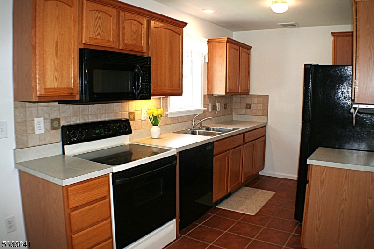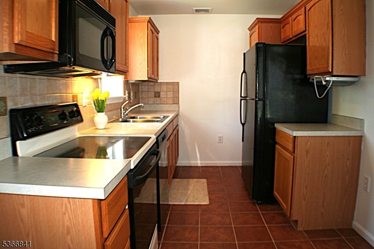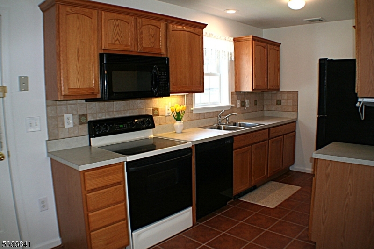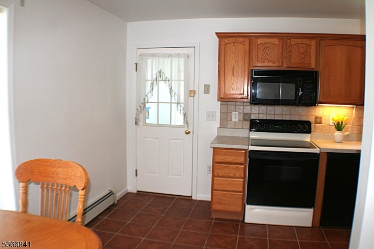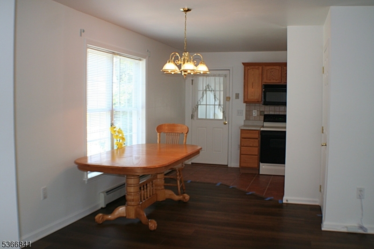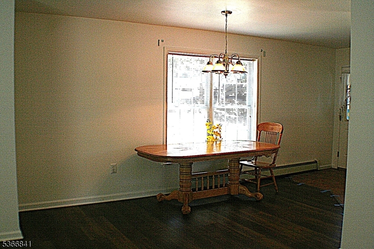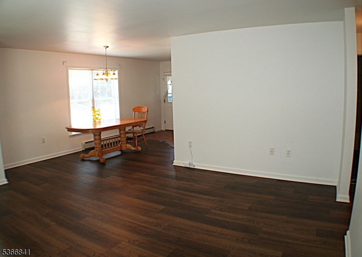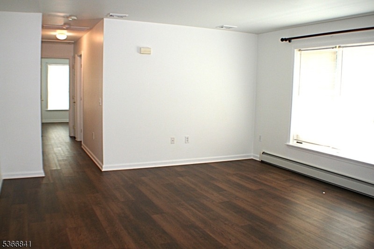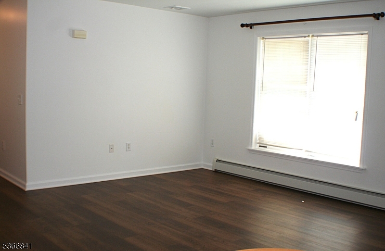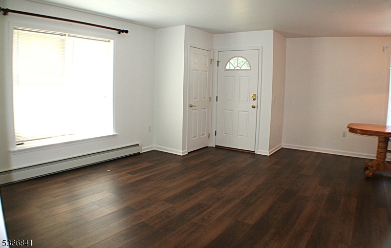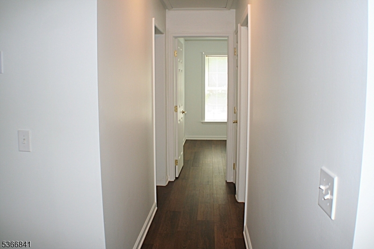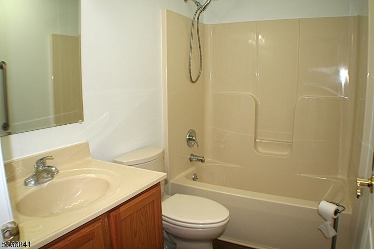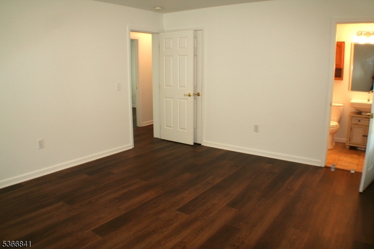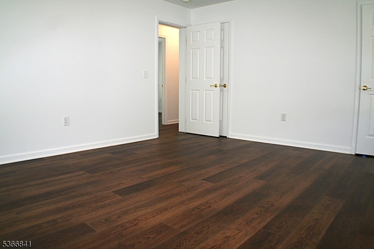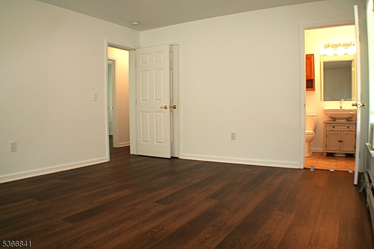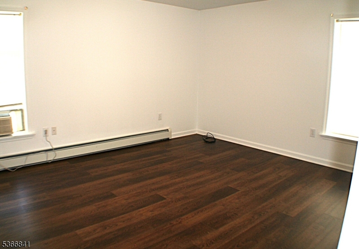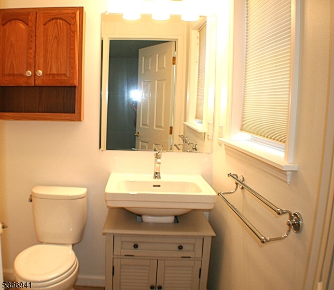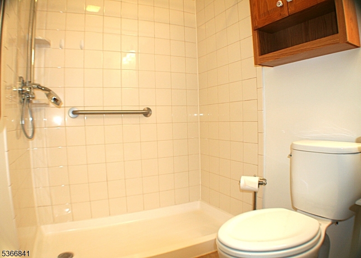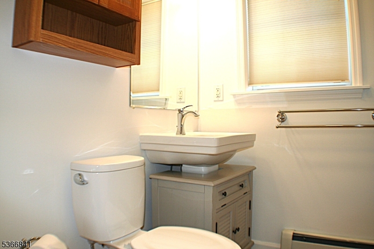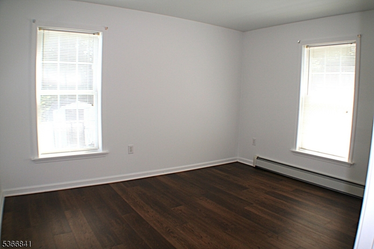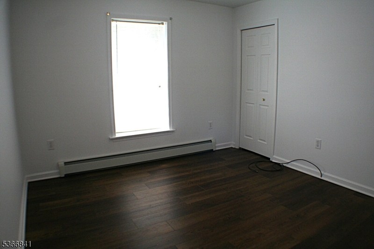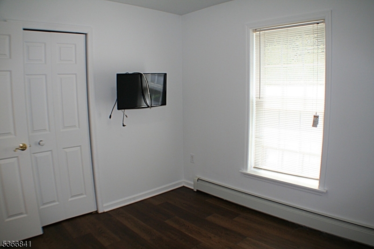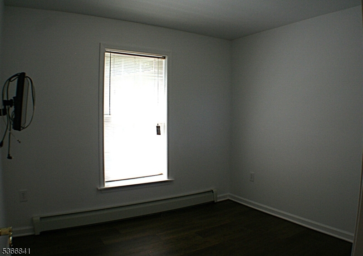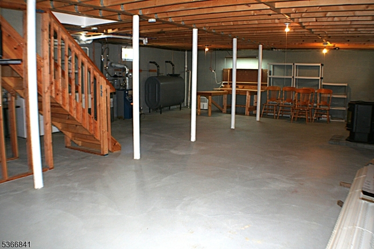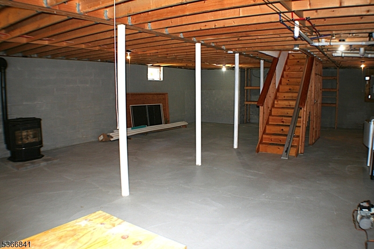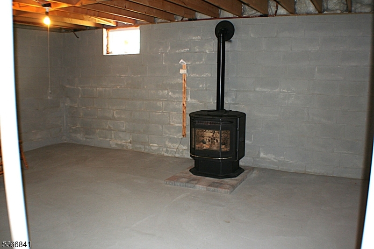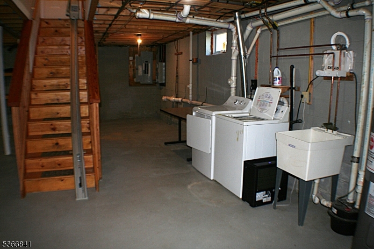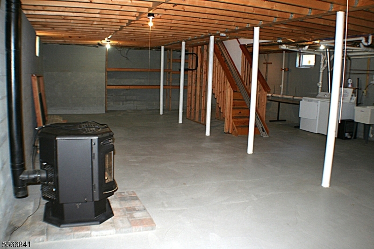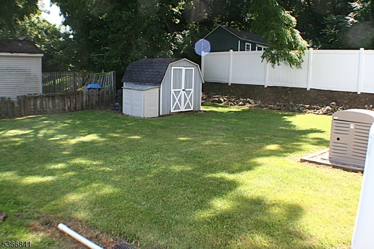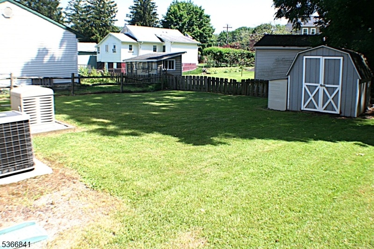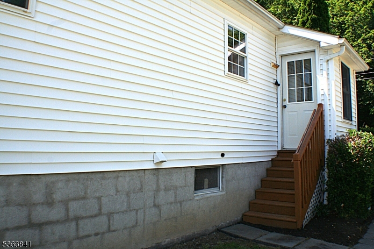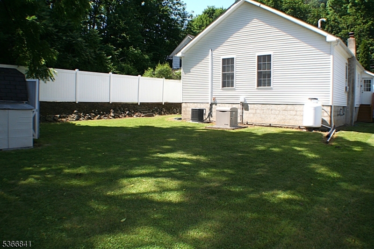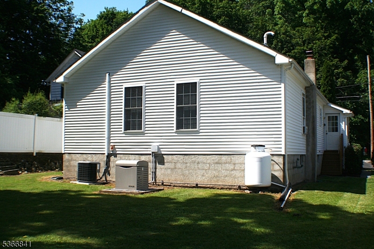18 Cummins St | Franklin Boro
NOTHING TO DO BUT UNPACK! Welcome to this meticulously maintained Ranch home that is only 21 years young. Central Air and a Whole house generator are added features to this freshly painted home with BRAND NEW high quality flooring throughout. The home offers handicap accessibility ramp(optional). This 3 bed, 2 bath home has all the comforts you need. The open floorplan features a spacious Livingroom which opens to the Dining area and kitchen and a full bath. Three large bedrooms with the primary bedroom offering an en-suite full bath. The Kitchen offers plenty of cabinet space. The full unfinished basement provides endless potential for added living space, storage or both. Basement pellet stove warms entire house saving on heating cost . The level back yard is perfect for entertaining. New Hot water heater(2024). Public sewer and water. Natural gas is in the street. Handicap ramp is optional, it can stay or go. Chair lift to basement also optional. Come see for yourself. GSMLS 3971484
Directions to property: Rt 23 to High St, right on Rutherford, left on Cummins. #18
