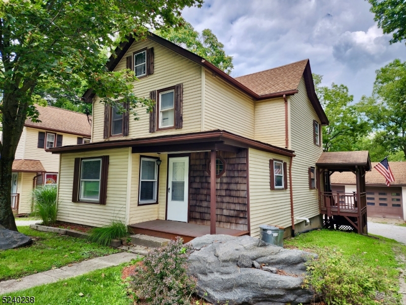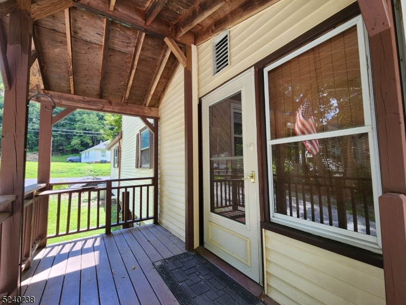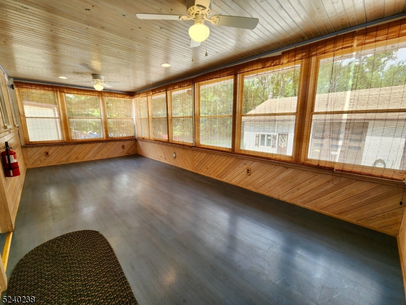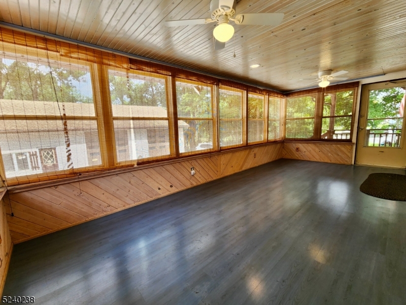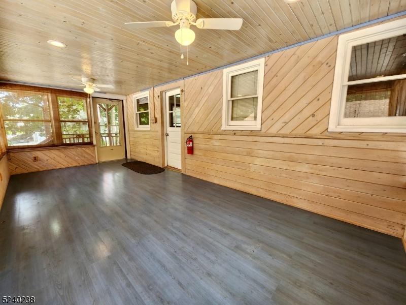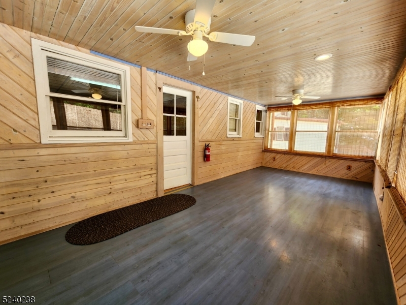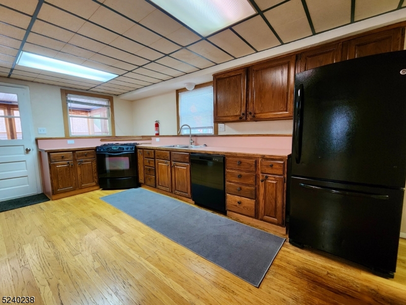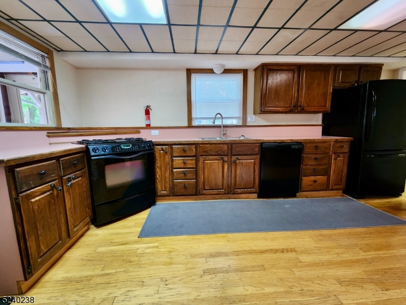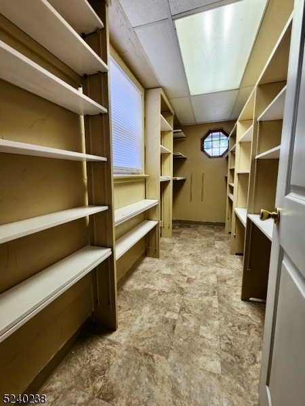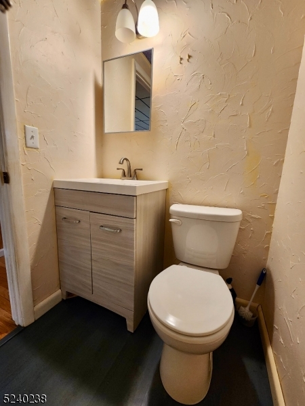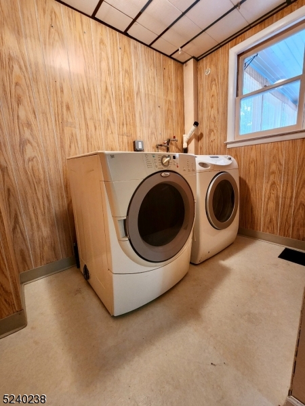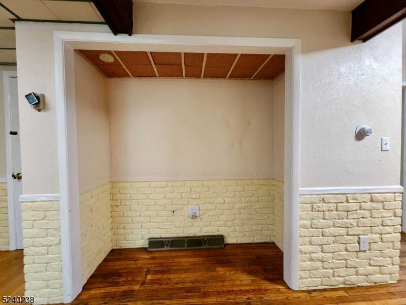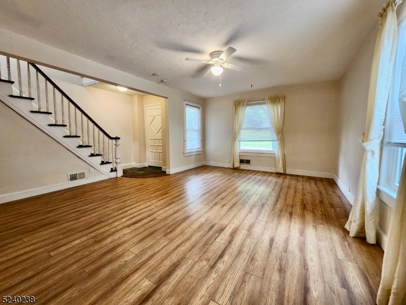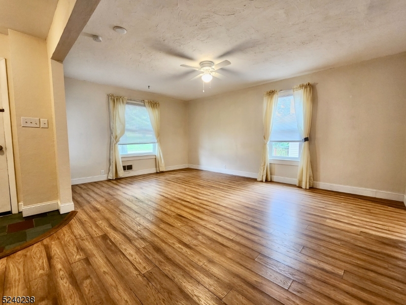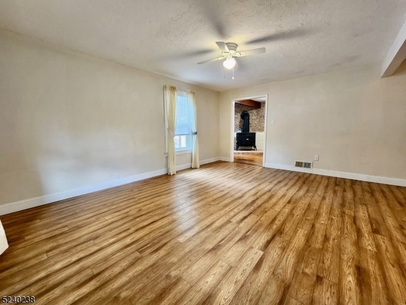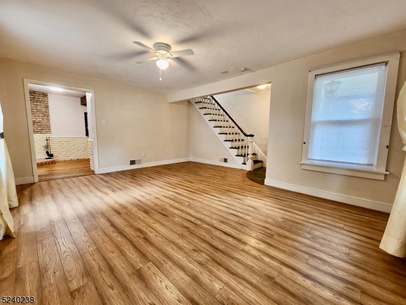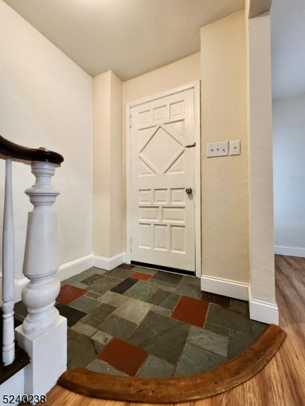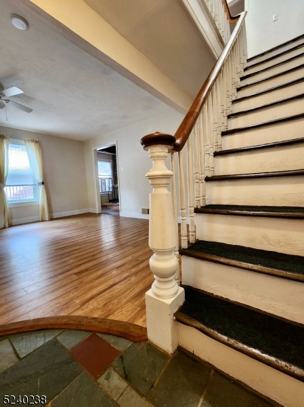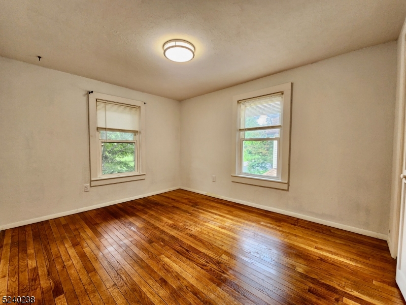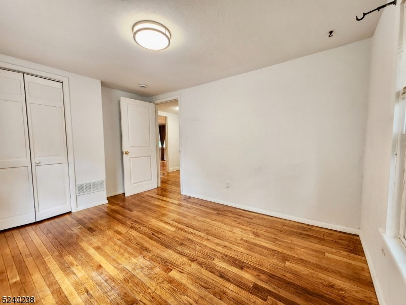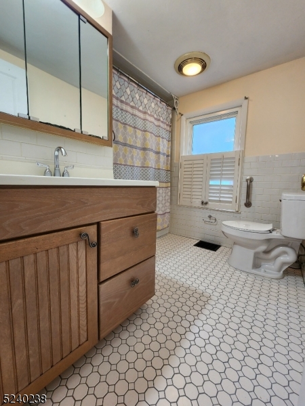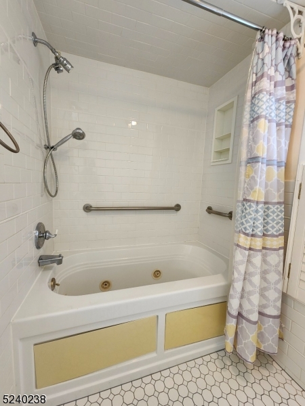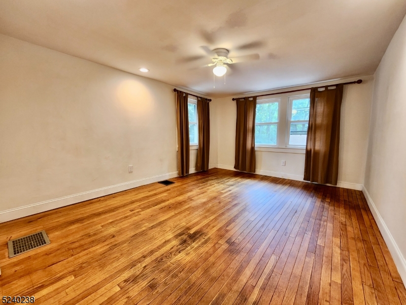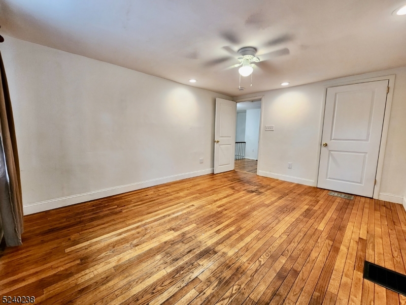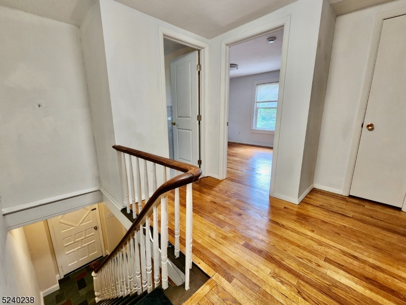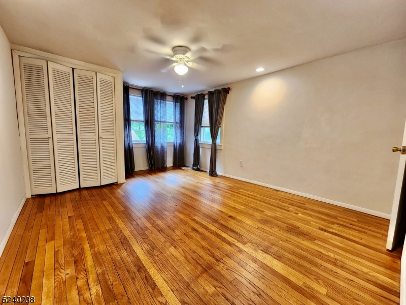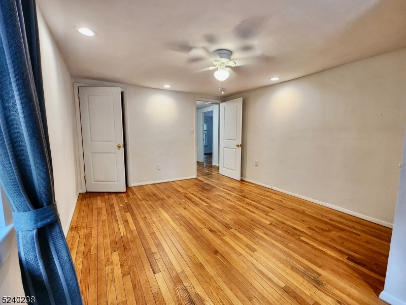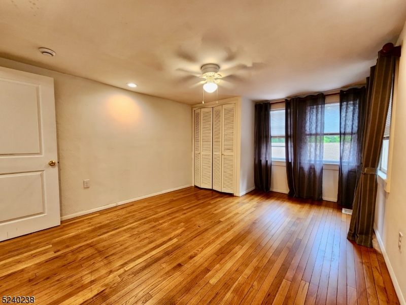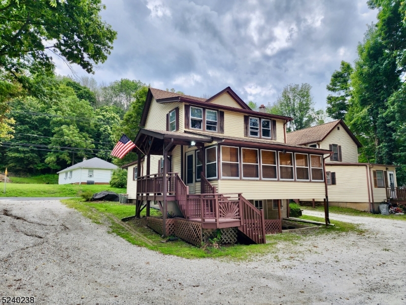585 State Rt 23 | Franklin Boro
Charming 3-Bedroom Home with Modern Comforts! Welcome to this inviting 3 bedroom, 1.5 bath single-family home that has been recently refreshed. Offering plenty of character and functionality, this two-story home provides a blend of classic details and modern conveniences. Step inside to a welcoming slate foyer that leads to a spacious living room, perfect for gathering. The large kitchen is a true highlight, featuring a walk-in pantry and plenty of space for meal prep and entertaining. The first floor also includes a convenient laundry area with washer and dryer in unit, as well as a half bath for guests. Enjoy your mornings or evenings on the open front porch or relax in the screened-in porch out back. Upstairs you'll find three generously sized bedrooms, all with hardwood floors and ample closet space. The full bath on this level includes a jetted tub for unwinding at the end of the day. An unfinished basement offers additional storage. Additional features include public sewer, natural gas, and a prime location close to schools, shopping, restaurants, and plenty of year-round outdoor activities, including nearby ski slopes. This move-in ready home combines comfort, convenience, and charm! GSMLS 3982483
Directions to property: Route 23 Franklin. #585. 3 buildings on property. This is larger main house 2 story.
