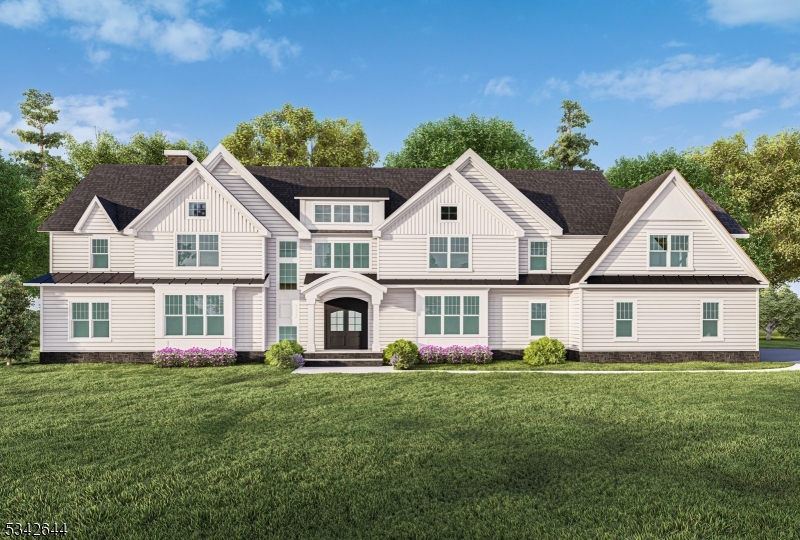263 Arbor Rd | Franklin Lakes Boro
COMING SOON " EXQUISITE LAKEFRONT IN SHADOW LAKE ESTATES! Experience unparalleled luxury lakefront living in the exclusive Shadow Lake Estates,distinguished residences with private, membership-only amenities. This custom colonial is a masterpiece, featuring 5 bedrooms, 5.2 bathrooms and three levels of elegantly crafted living space all set against a breathtaking backdrop. Step thru the grand two-story foyer into the first floor, where sophistication meets functionality.The formal living and dining rooms provide an inviting space for entertaining, while the gourmet chef's kitchen boasts a center island, custom cabinetry, and a walk-in pantry overlooking serene lake views. A spacious family room with a cozy fireplace, a first-floor guest suite with a private en-suite bath, and a powder room and mudroom complete this level. The second floor is a retreat of pure indulgence. The luxurious primary suite offers two walk-in closets, a private dressing room, and a spa-inspired bath with a soaking tub, oversized shower, and dual vanities. A private lounge area enhances this serene escape. Three additional bedrooms each feature ensuite baths and walk-in closets, ensuring privacy and comfort for all. The lower level provides even more living space, with a recreation room, media lounge, powder room, and abundant storage. Shadow Lake residents enjoy exclusive members-only access to a premier collection of private amenities, including a clubhouse, pool, boating, fishing, tennis and more. GSMLS 3962396
Directions to property: 208 S to Summit Ave exit toward Franklin Lakes. Left toward Summit Ave, continue onto Old Mill Road,


