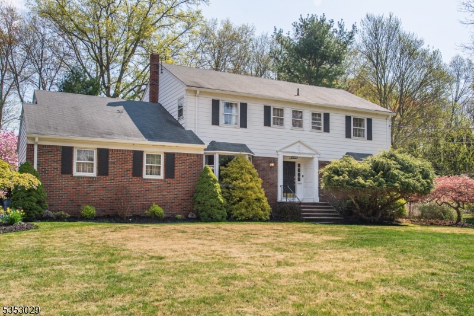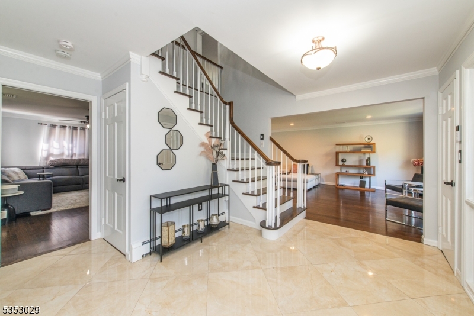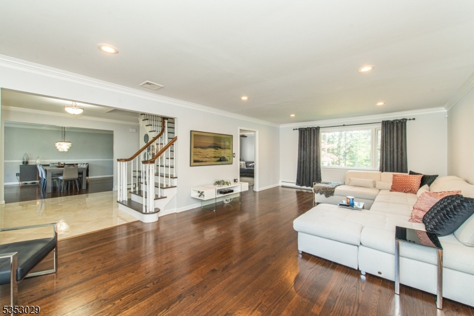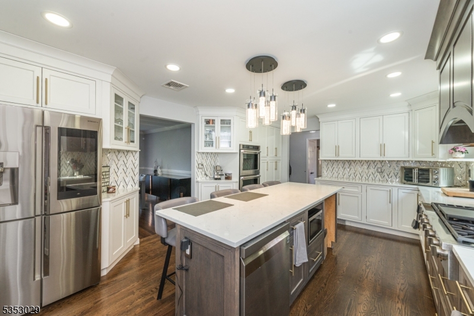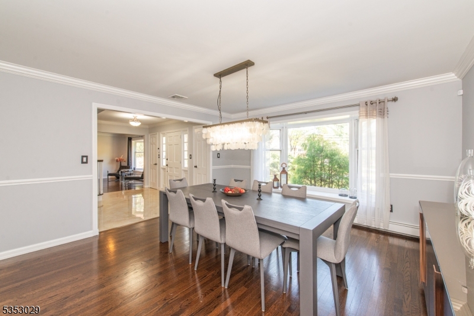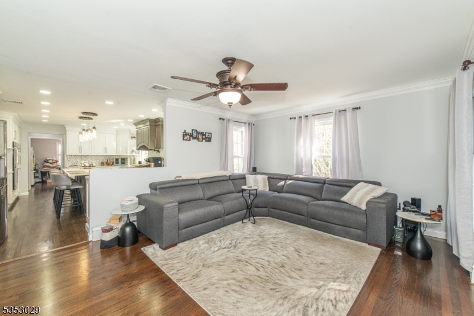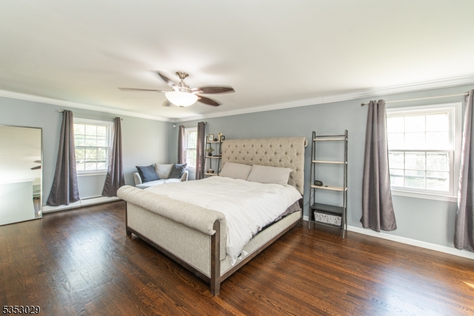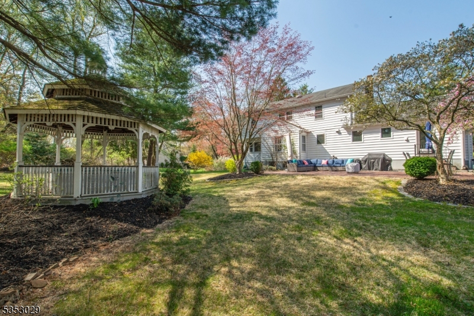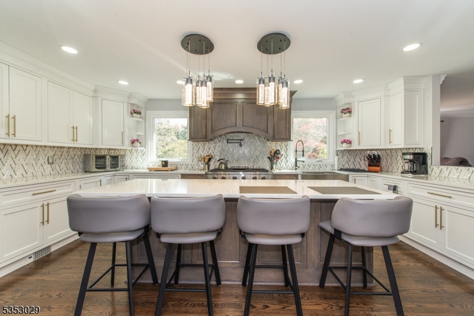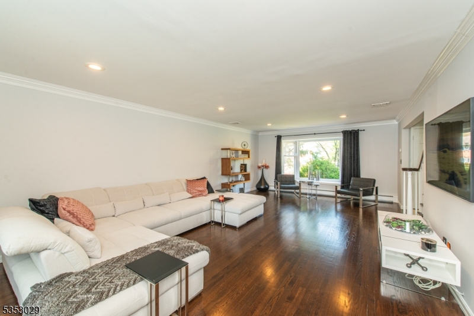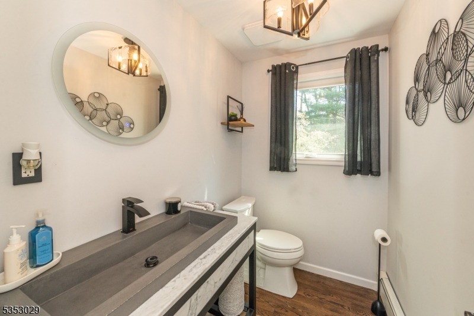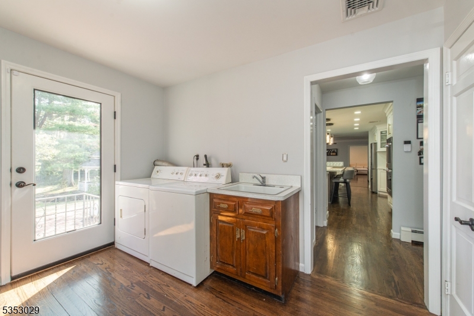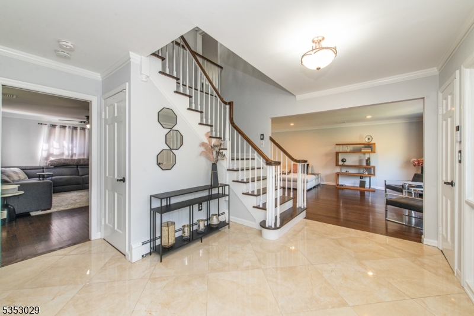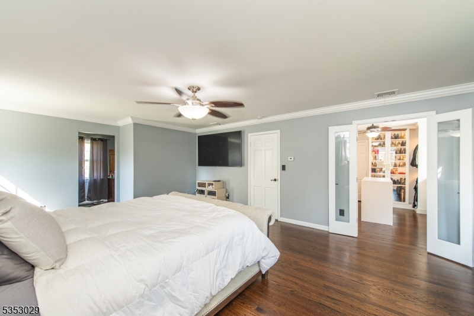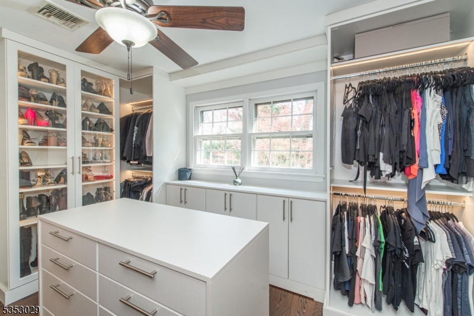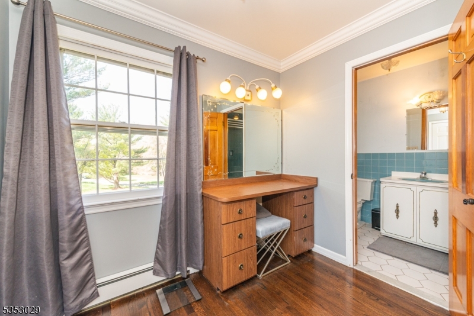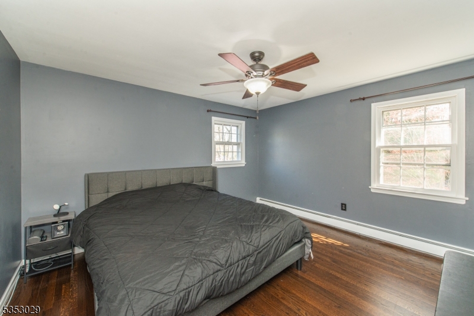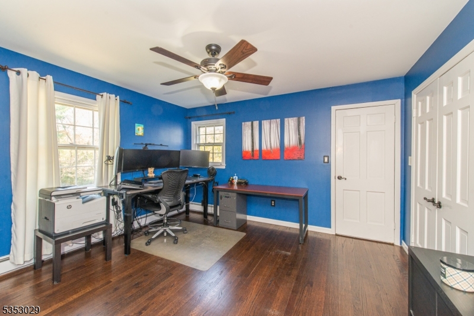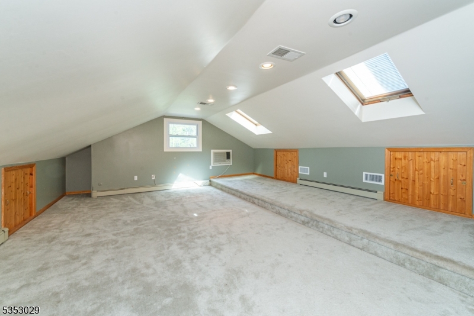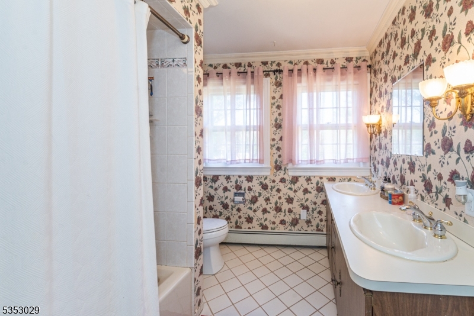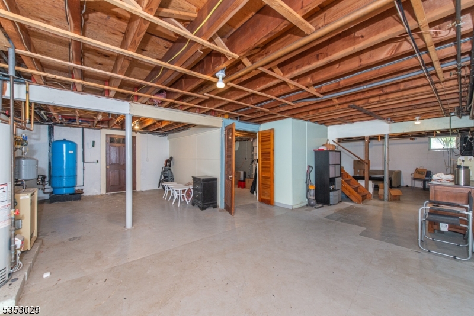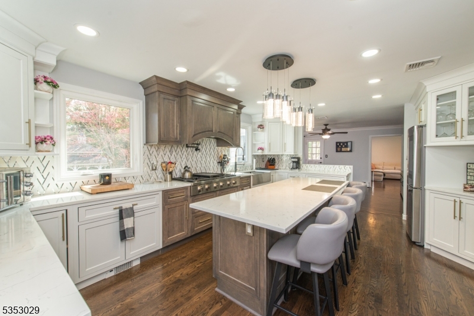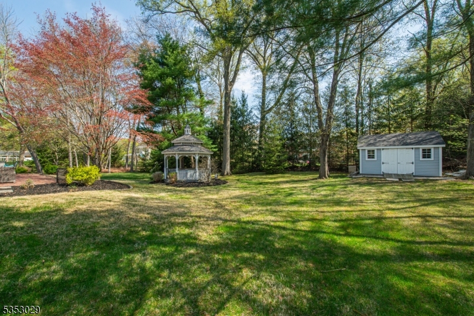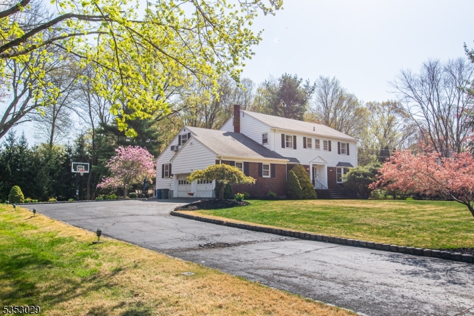114 Helen Ct | Franklin Lakes Boro
Cul-de-sac living in Franklin Lakes, a desired town, consistently ranked among the best towns in the country! This home combines traditional Colonial elegance with modern amenities, offering comfort and style. The renovated large Gourmet Kitchen offers an open and elegant concept with top of the line appliances. The main floor also offers a Formal Dining Room, a Large Living Room, and a modern Powder Room; the mud-room/Laundry room connects the 2-car garage with access the rear yard. The second floor offers a large primary bedroom with a primary bathroom and what used to be the 4th bedroom has been converted in to an amazing dressing room (can easily be converted back in to a bedroom if needed) Bedroom # 2 walks on to a large finished loft perfect for a play room, home theater, or another dressing room. This almost 1-acre property features a backyard beautifully manicured with lush greenery, perfect for outdoor dining, gardening, or simply enjoying the peaceful surroundings. Close to NYC transportation, upscale shopping, dining, and major highways. GSMLS 3966660
Directions to property: Franklin Ave to Pulis to Edson to Helen
