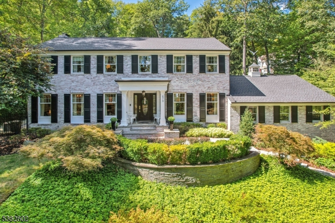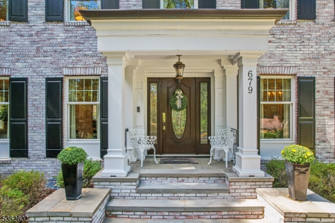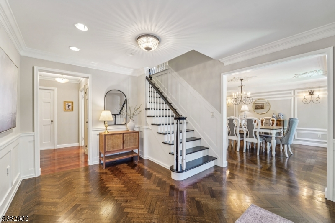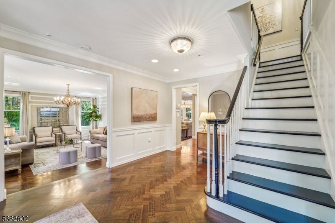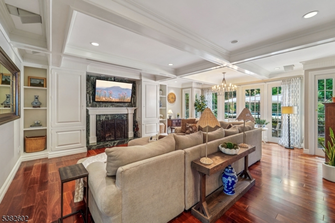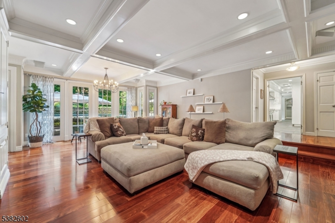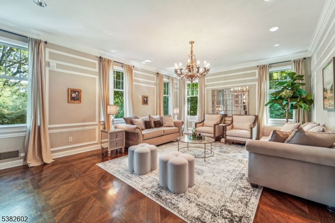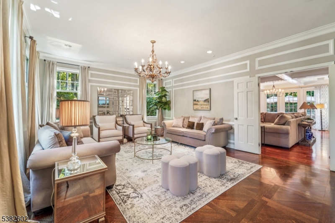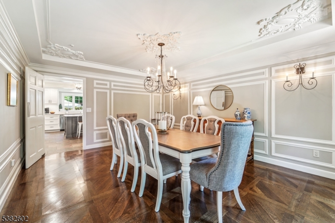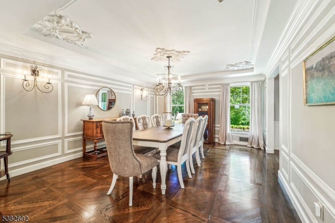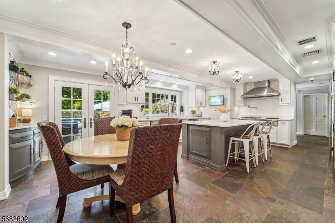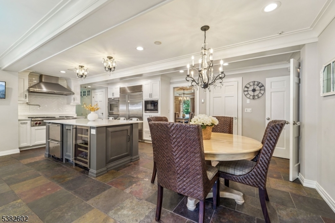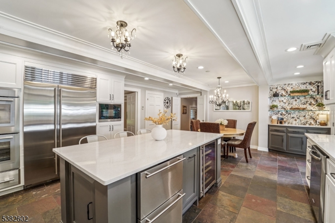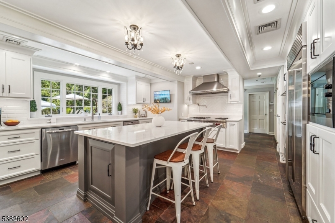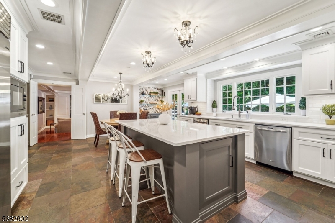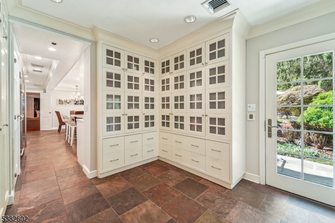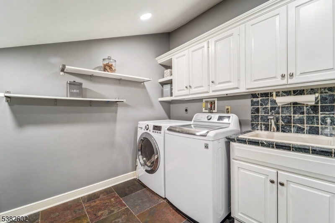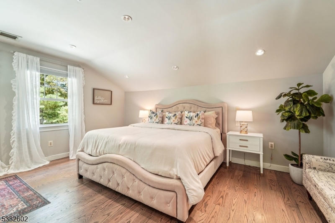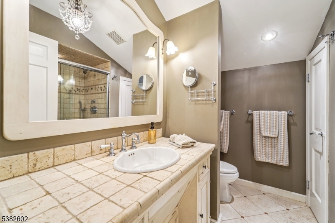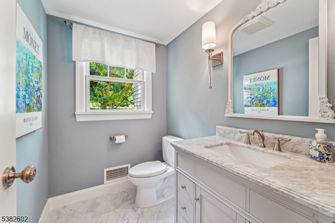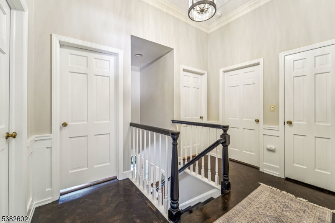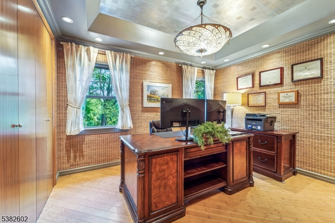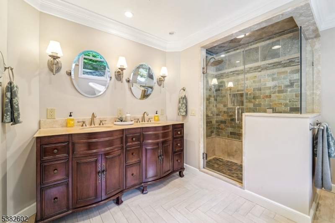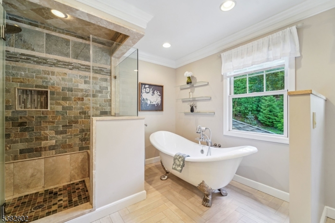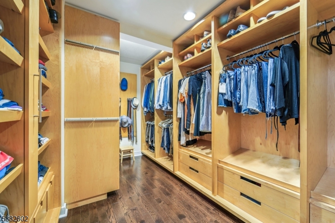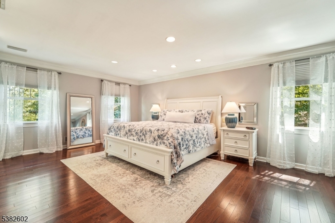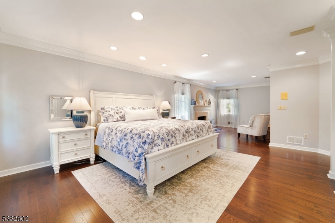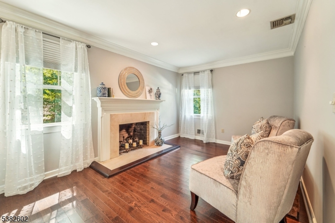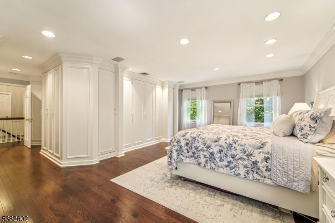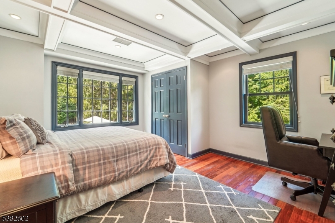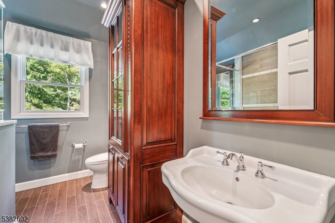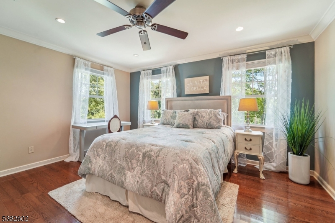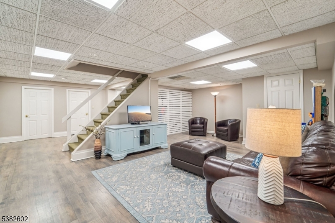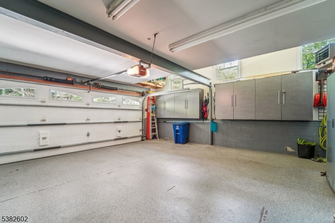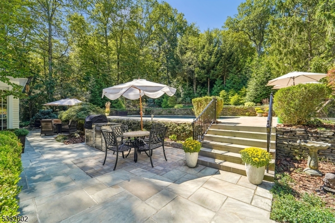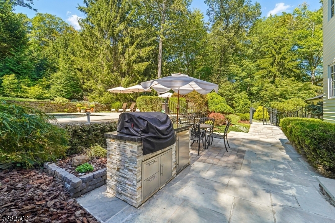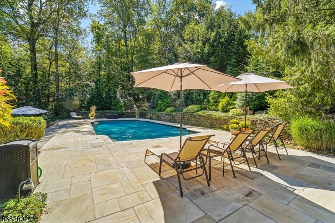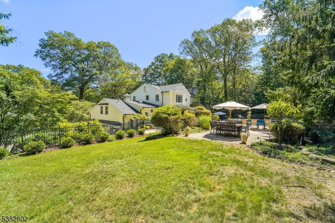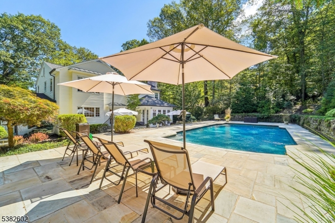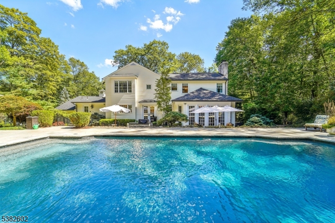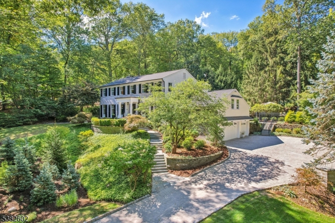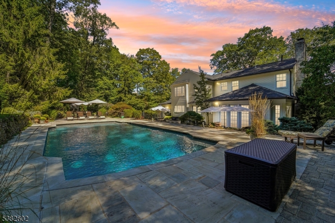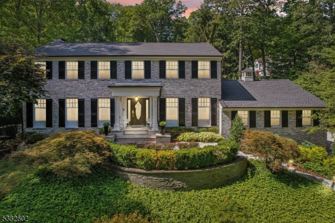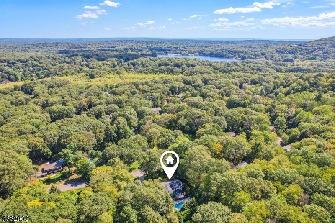679 Cheyenne Dr | Franklin Lakes Boro
Experience timeless elegance and modern luxury in this exceptional 5-beds, 3.2-baths Center Hall Colonial, situated on nearly one acre in the prestigious West Gate Urban Farms section. From the moment you step inside, you're greeted by refined architectural details and curated design.The elegant living room and formal dining room set the stage for sophisticated entertaining. A true chef's kitchen serves as the heart of the home, all complemented by custom cabinetry and high-end finishes. The inviting family room offers built-in millwork, a fireplace, and dramatic floor-to-ceiling windows that bring the outdoors in. Throughout the home, exquisite craftsmanship is evident in the coffered ceilings, rich hardwood floors, and custom moldings.The first-floor en-suite bedroom provides an ideal guest retreat. Upstairs, the luxurious primary suite is a serene haven, complete with a sitting area by the fireplace. Step outside to your private resort-style oasis. A stunning Gunite saltwater pool, outdoor kitchen, stone patios, and meticulously landscaped grounds, offering the perfect setting for elevated outdoor living. Additional features include a finished lower level, a spacious 3 car garage, and a setting that offers privacy and prestige. Located minutes from shopping, dining, parks, and top-rated schools, this extraordinary residence delivers the ultimate in suburban luxury. Opportunities like this are rare. Schedule your private tour today and experience the lifestyle you deserve. GSMLS 3984991
Directions to property: Indian Trail Dr to Freemans Ln to Dakota Trail to Cheyenne Dr
