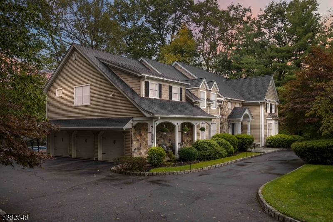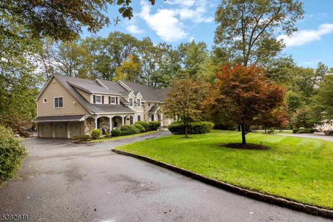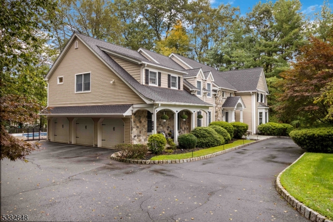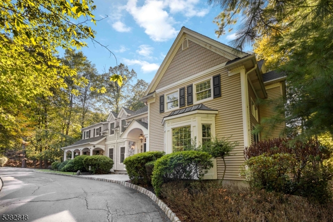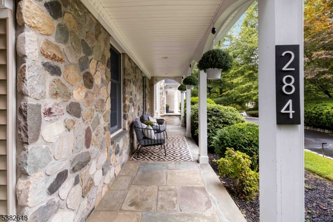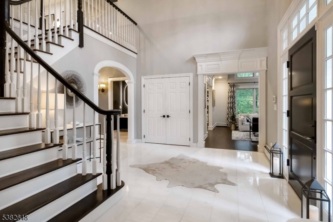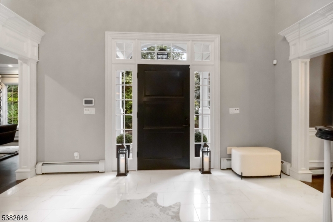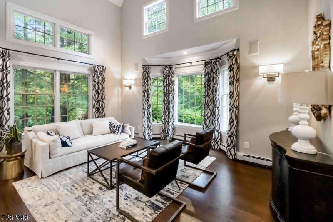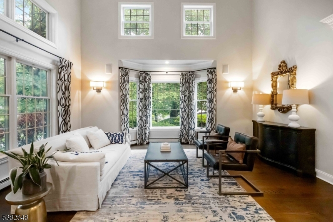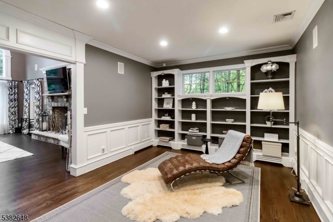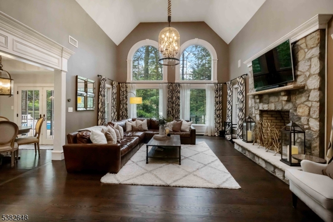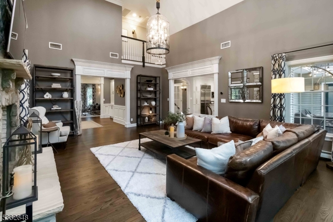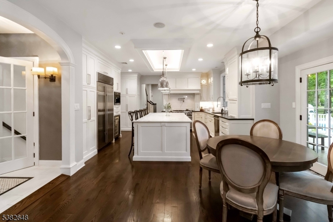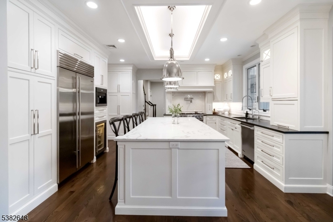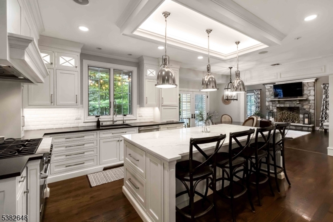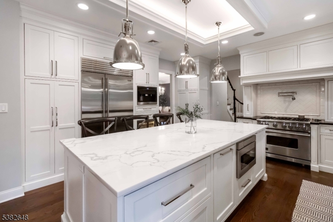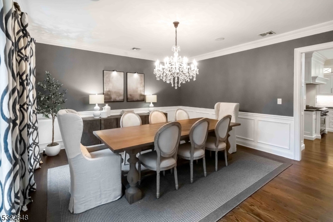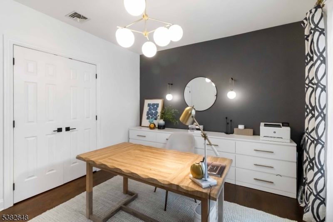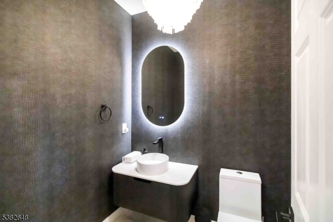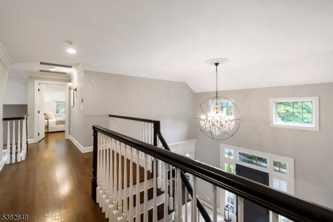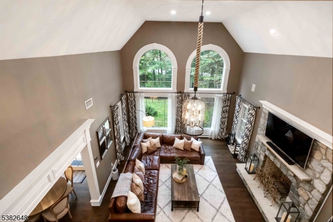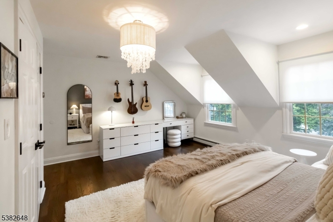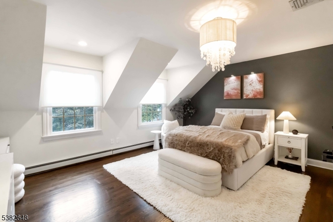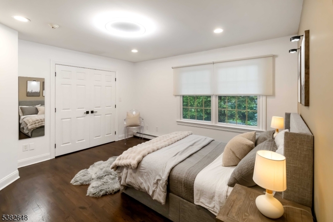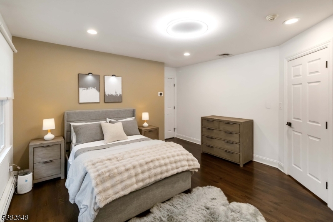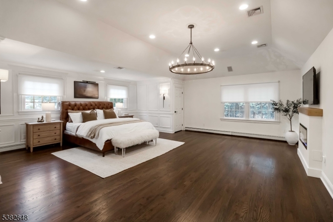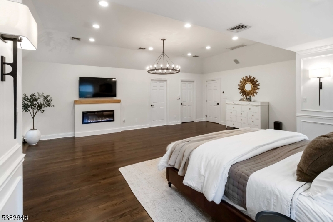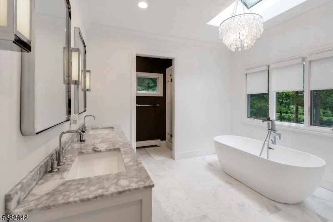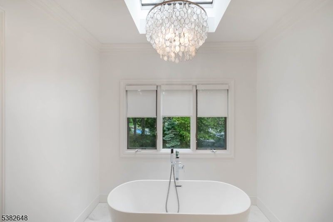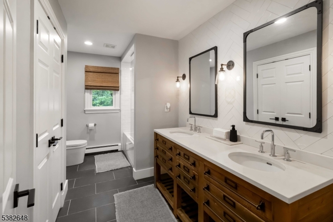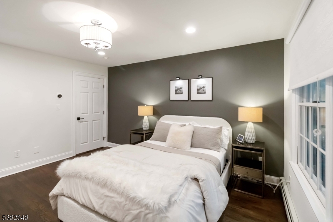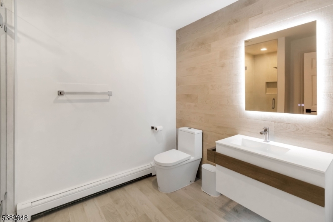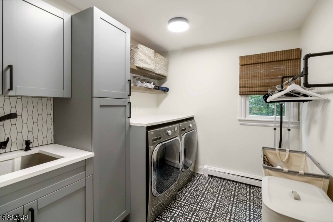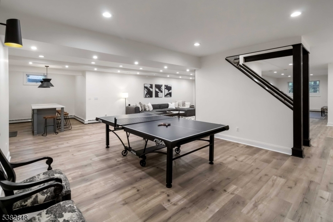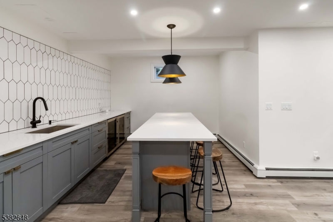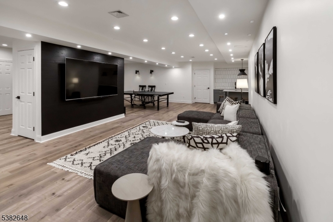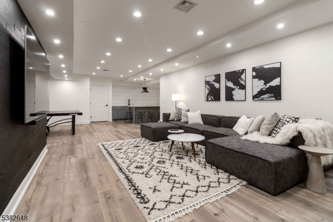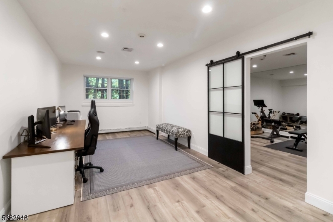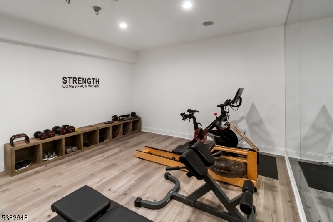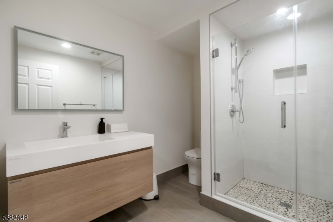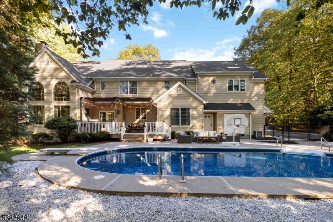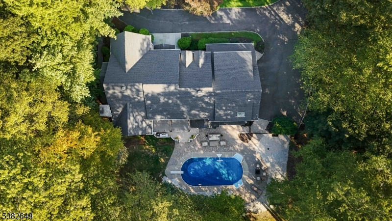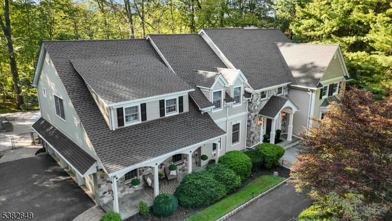284 Haven Rd | Franklin Lakes Boro
Country Charm Meets Modern Elegance -Stunning Ctr Hall Colonial w/timeless stone & beige siding feels like a decorator's showhouse blending refined updates w/modern comfort. Enter the grand 2-story foyer w/drop-down chandelier & notice the details ncluding gleaming hardward floors and stylish powder room, Chef's KIT boasts quartz island, granite counters, Viking 6-burner stove, Sub-Zero, pot filler, MW drawer, custom cabs w/spice racks & filtered sink water. Sunlit dining area opens to deck for indoor/outdoor living. Formal DR w/wainscoting & chandelier, soaring 2-story FR w/Palladian windows & stone FP, plus library/office w/built-ins & bar. 1st-fl BR w/outdoor access ideal for guests. Upstairs, the Primary Suite offers FP, 2 cedar closets & spa-like BA w/Porcelanosa marble & chrome finishes. Add'l BRs feature spacious closets, updated BAs & Restoration Hardware touches throughout.Fabulous walk-out BSMT incl wet bar w/quartz island & bev center, media area, gym w/mirrored wall & barn door, office, storage & stylish Porcelanosa BA.Outdoors: heated pool w/jetted sitting area, b-ball area, pergola-covered deck & landscaped grounds w/sprinklers.Extras: 3-car gar, multi-zone A/C, 7-zone heat, newer roof (4 yrs), HWH (6 yrs), septic serviced, generator hook-up, alarm, Ring cameras & central vac.This is Franklin Lakes living at its best luxury, comfort & timeless style! GSMLS 3985919
Directions to property: High Mountain to Haven Road
