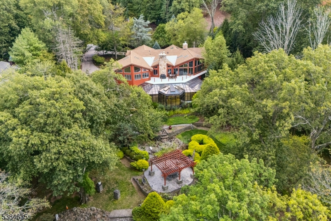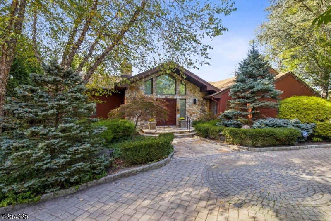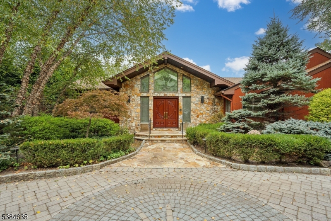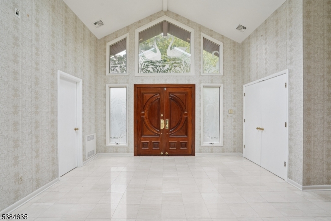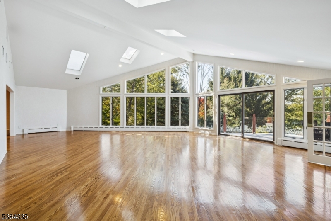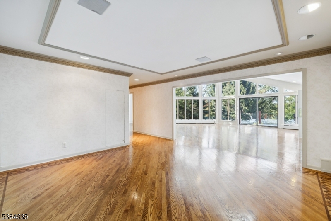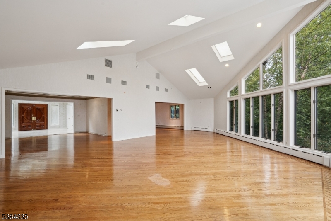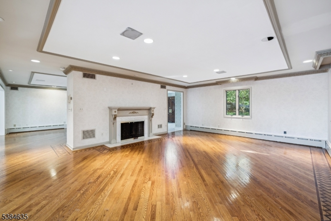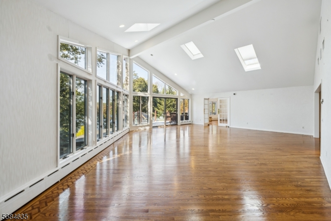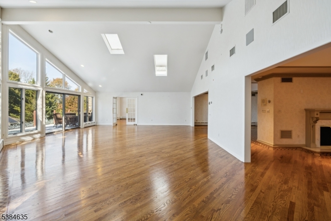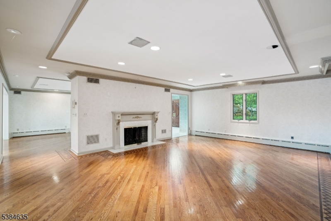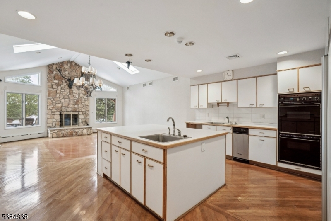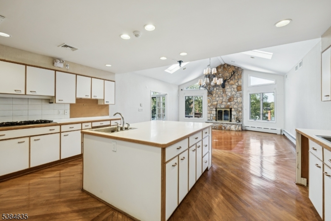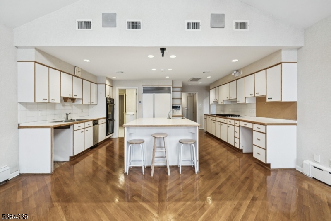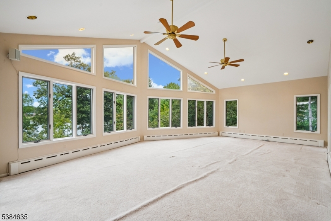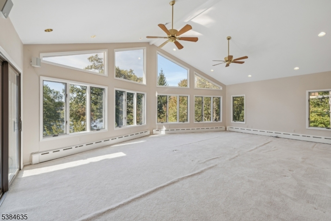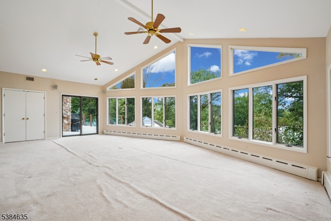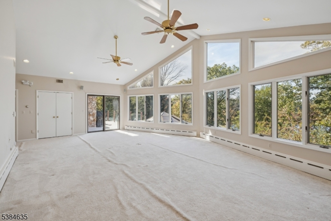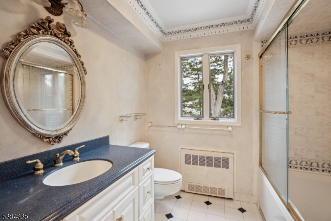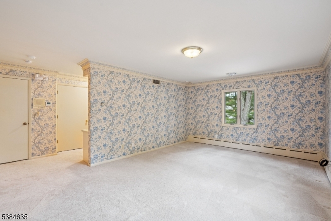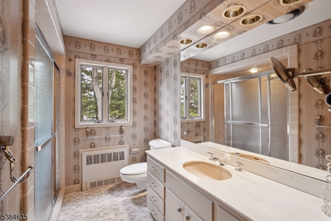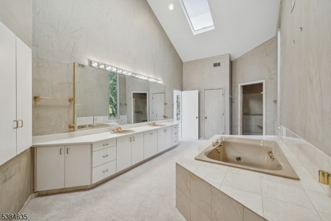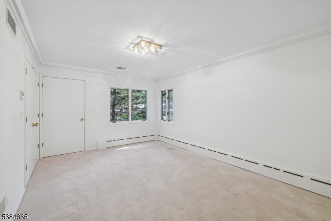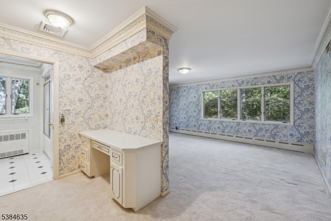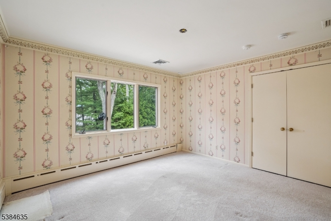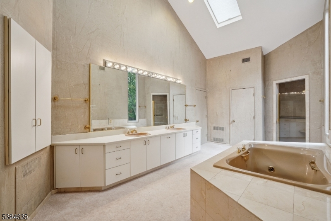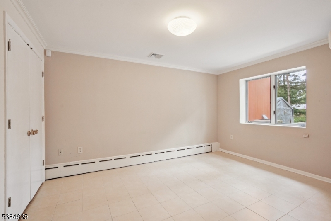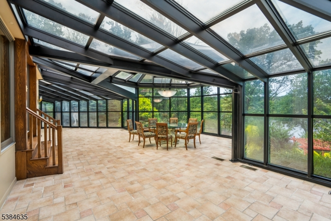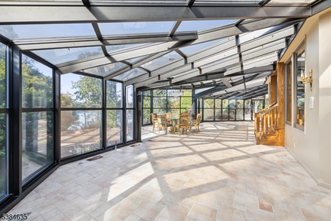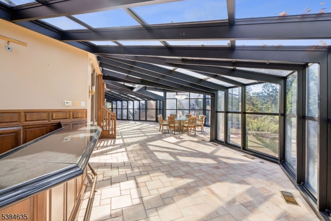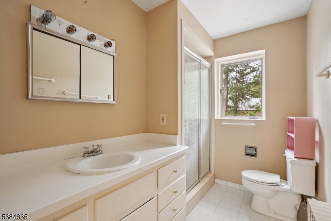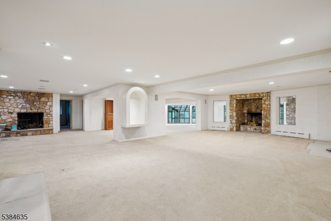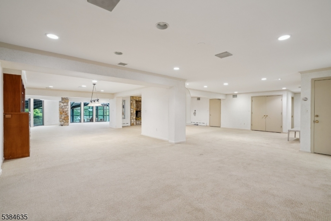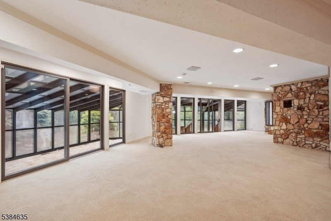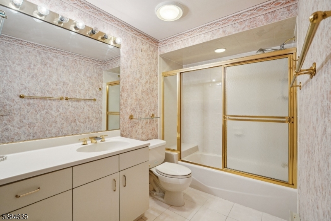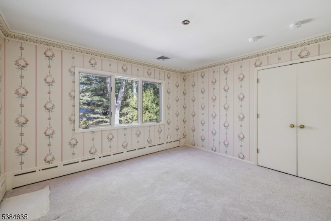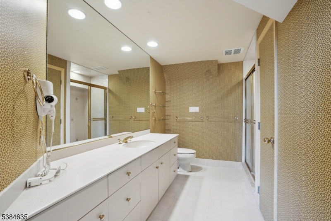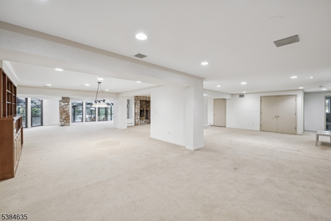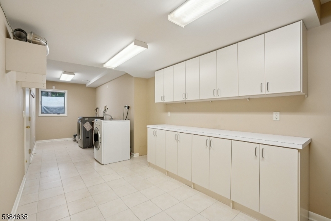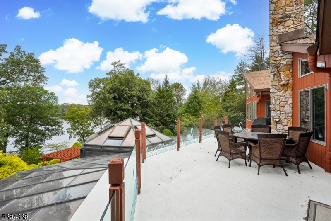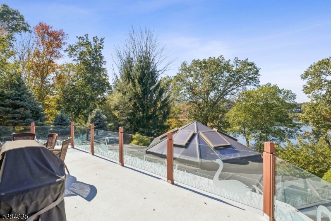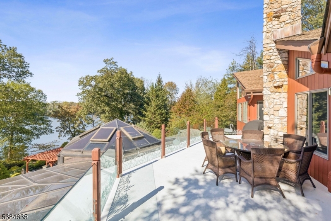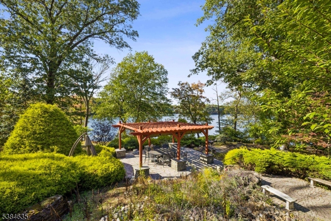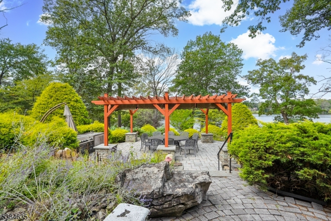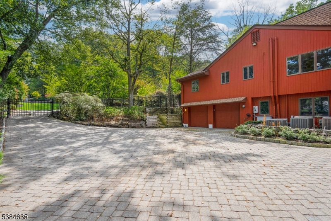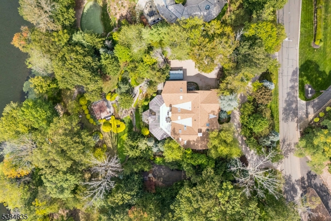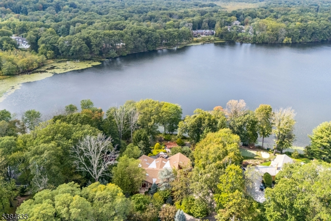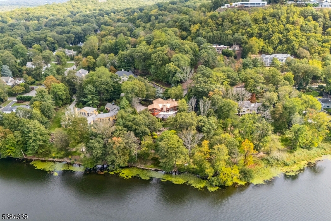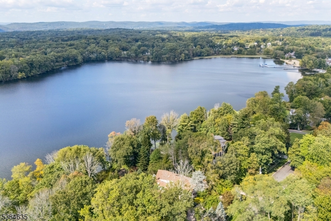951 Scioto Dr | Franklin Lakes Boro
Nestled in one of the desired and affluent area this 6BR 7.5Bth Lakefront split level home has a lot to offer. Sitting on a 1.4acre lot this home has a large entry foyer, a proportionally size receiving room, a huge dining & living room area w/ direct access to a spacious terrace overlooking the backyard and the lake, an oversized eat-in kitchen with adjoining butler room, 4 fireplaces and 2 staff quarters. In the 1st level, there are 2 proportionally sized bedroom sharing a full size hallway bathroom, a large bedroom with ensuite bathroom, and an oversized main bedroom and bathroom (both with a tub and standing shower). The second level which is above ground has 2 appropriately sized bedroom both with ensuite bathroom. The second level has a huge recreational, visual and audio room which leads to a colossal conservatory/solarium with a wet bar perfect for entertainment and gathering for any occasion(s).The backyard has a pergola and barbeque area if you so desire to go have an outdoor cookout. The backyard has a lot of trees that provides a great shade on hot sunny days. Plenty of area to do your landscaping vision as well. This home has a 2-car garage and ample fenced area for 4 more vehicles. In addition, the whole roof has just been replaced. Whether it will your Primary or an Investment Property, this is truly a home you don't want to miss out. Call now to book your appointment to see it in person. GSMLS 3987359
Directions to property: Exit 155A to NJ19 towards Paterson - left on Main street - left on W Broadway - right on Belmont Ave
