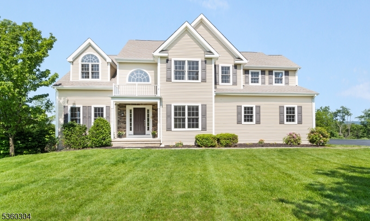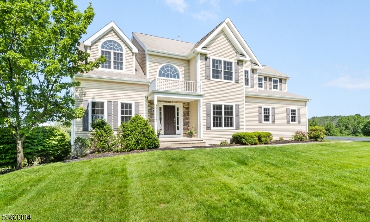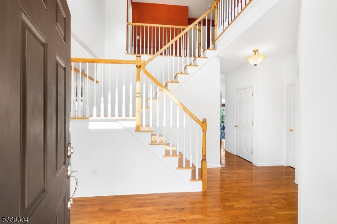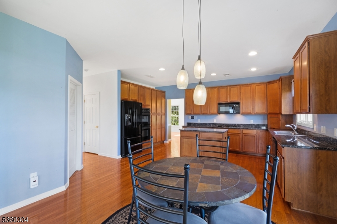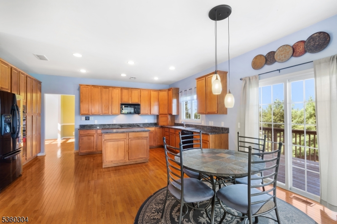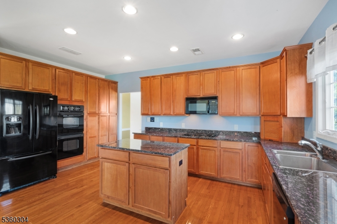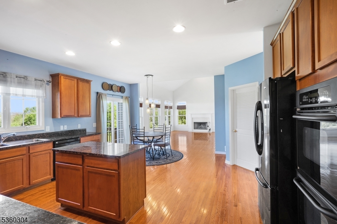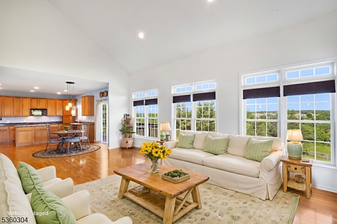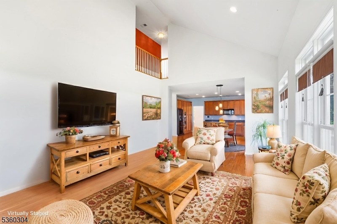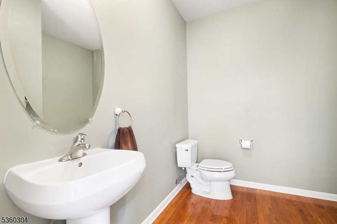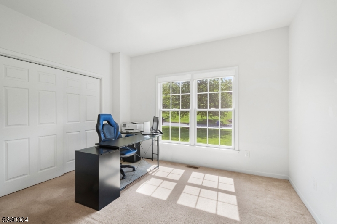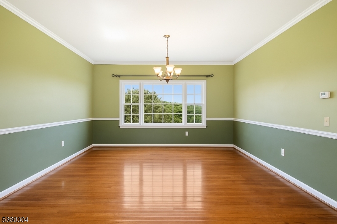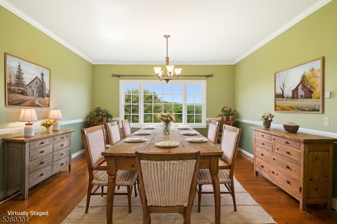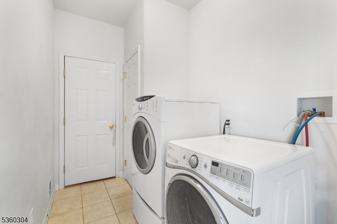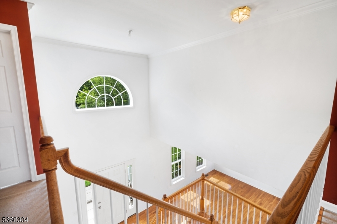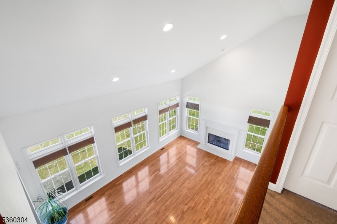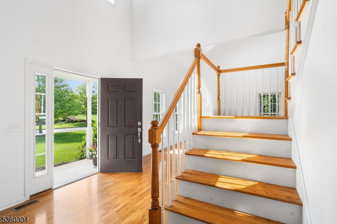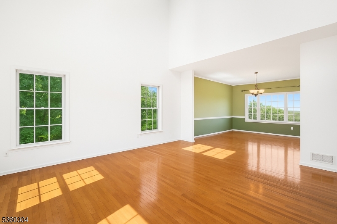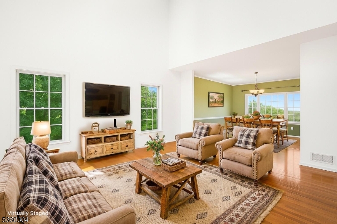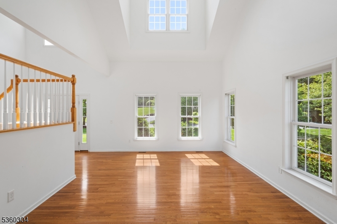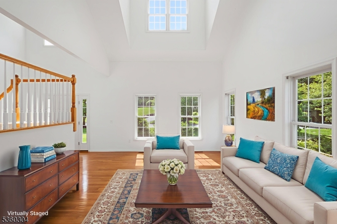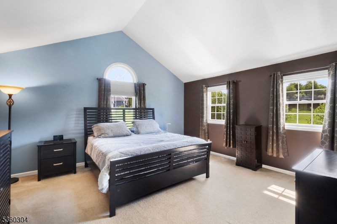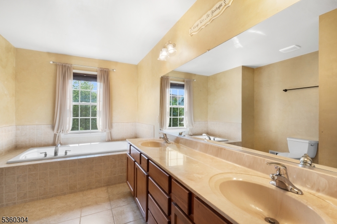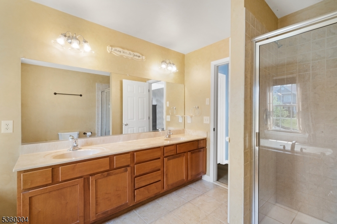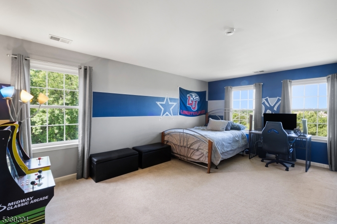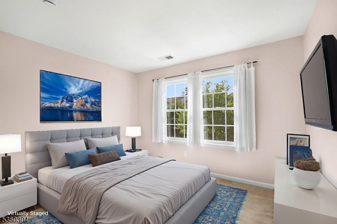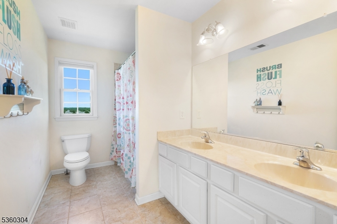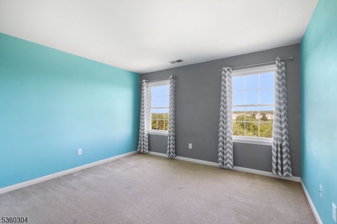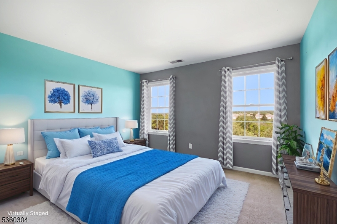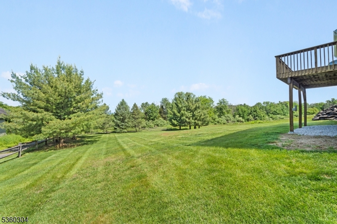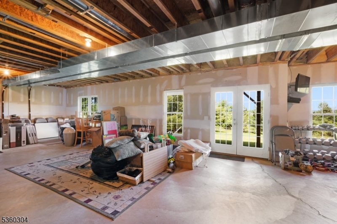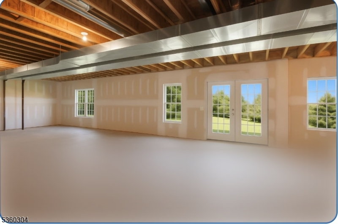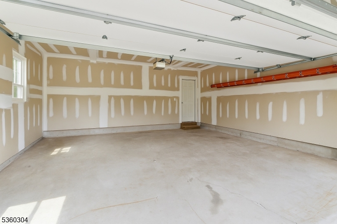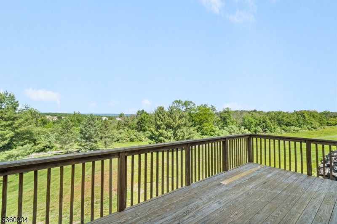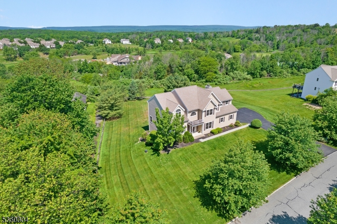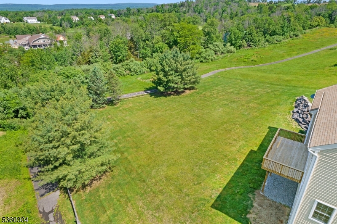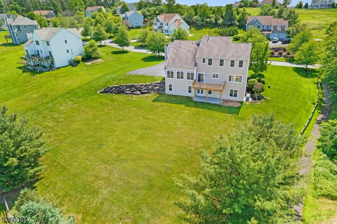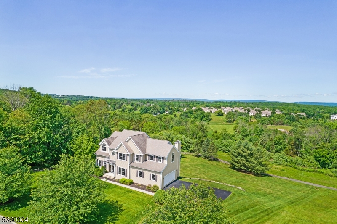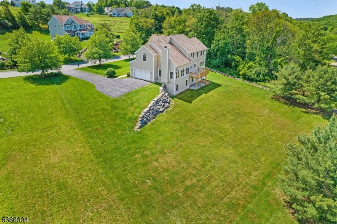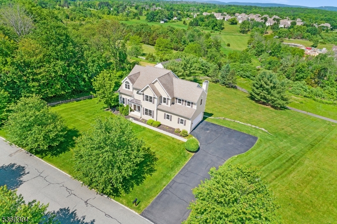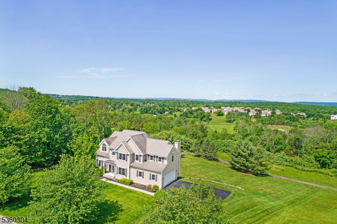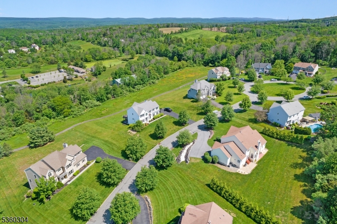3 Spyglass Hl | Fredon Twp.
Welcome to Bear Brook Valley, a gated community of rolling hills & scenic views. This beautifully maintained 4-bedroom, 2.5-bath home is perfectly designed for both everyday comfort and effortless entertaining. Situated on a cul-de-sac street, this home features an open, sun-filled floor plan with seamless flow throughout. At the heart of the home is a custom kitchen complete with granite countertops, a center island, and generous cabinetry ideal for daily living and hosting guests. The adjacent family room is warm and inviting with a wood-burning fireplace. A versatile first-floor flex space has a closet, which offers the perfect setup for a home office or additional bedroom. Upstairs, you'll find four well-proportioned bedrooms and two full bathrooms, including a spacious primary suite complete with a walk-in closet and private ensuite bath.The huge walk-out basement (1697 square feet per the tax records) is a blank canvas with poured concrete walls, rough plumbing for a future bathroom, and unlimited potential for finishing to suit your needs.Step outside to a private backyard with ample space to add a pool or outdoor retreat an entertainer's dream. Additional features include: public water and sewer. There is propane currently in use with natural gas already brought to the home. On-grade 2-car garage and extended driveway parking. Prime location! Don't miss your chance to own this exceptional home in the picturesque Bear Brook Valley community. Home Warranty included. GSMLS 3967049
Directions to property: Rt 94 into Bear Brook Valley. Go through gate, left onto Spyglass. First house on left.
