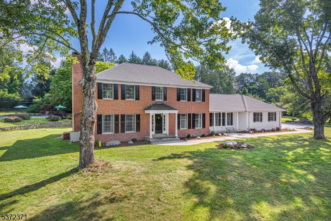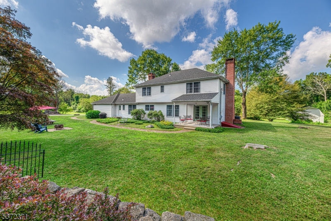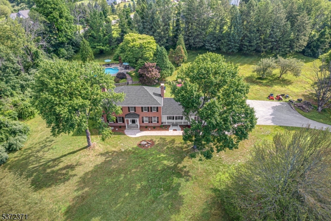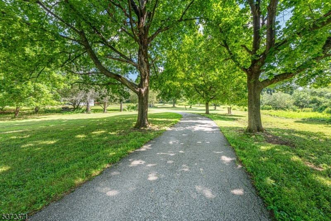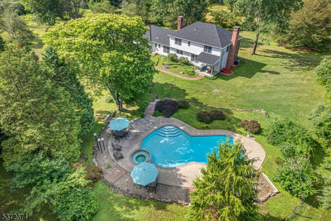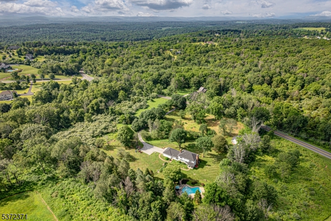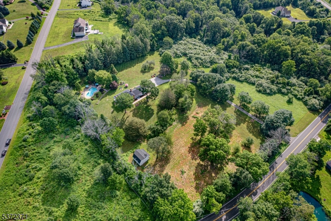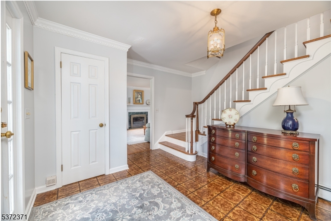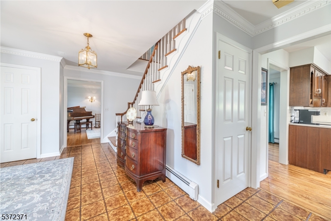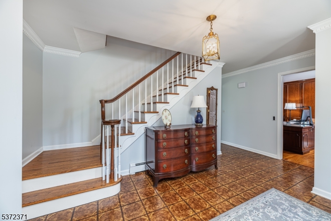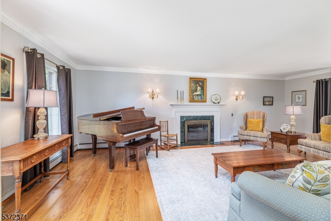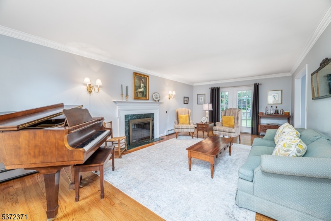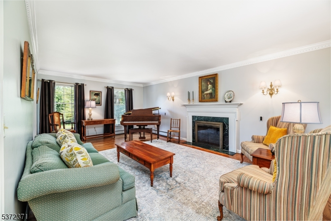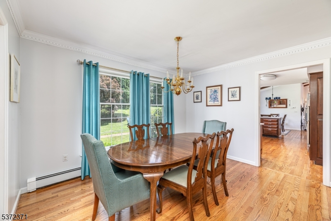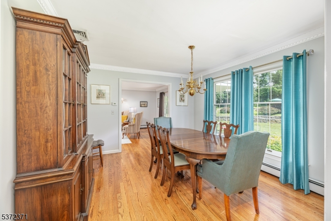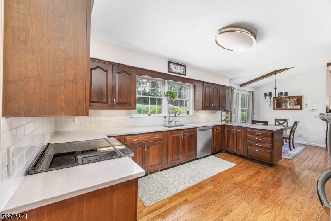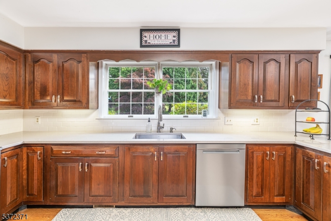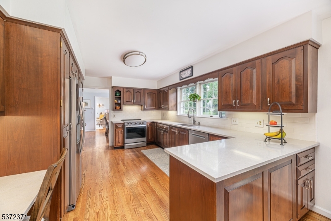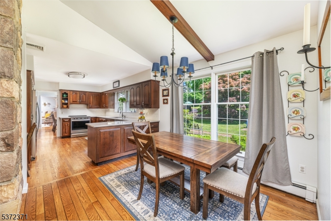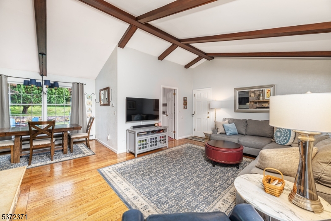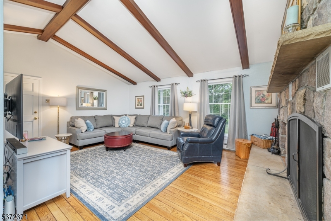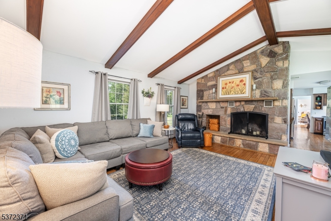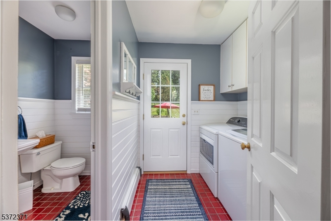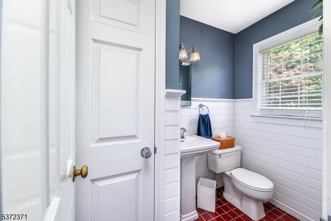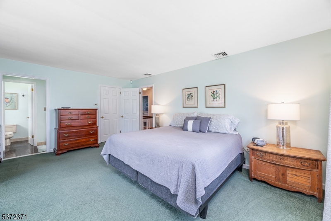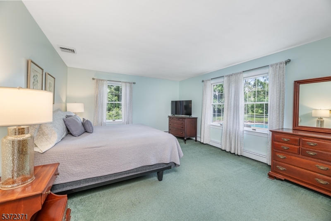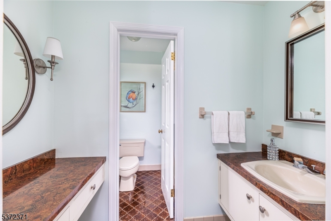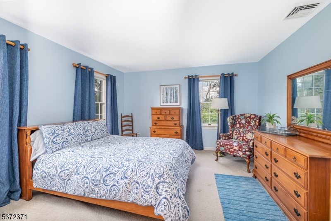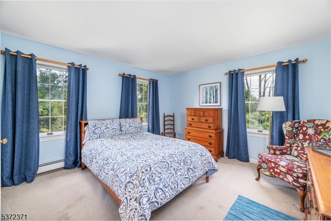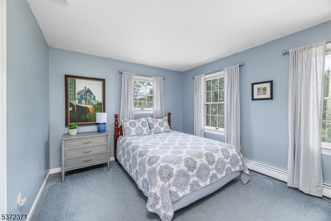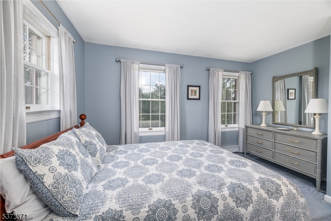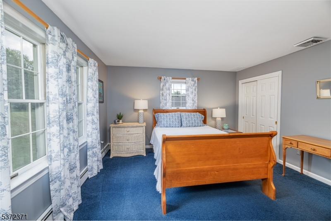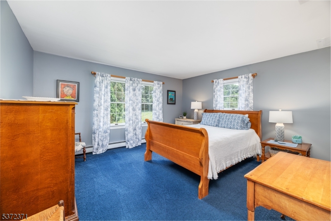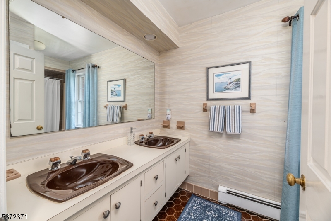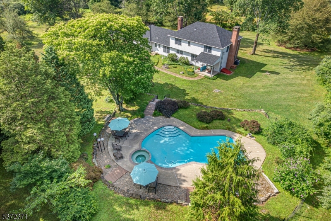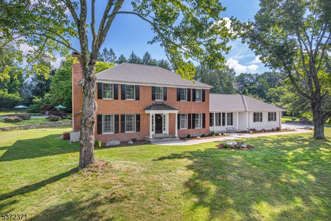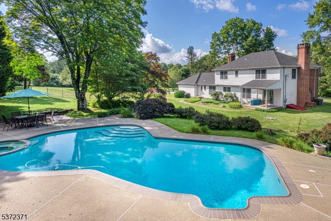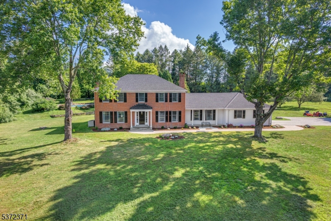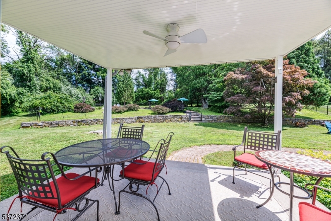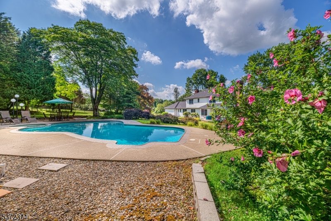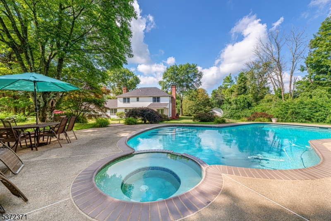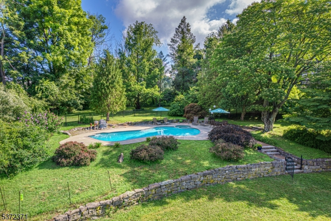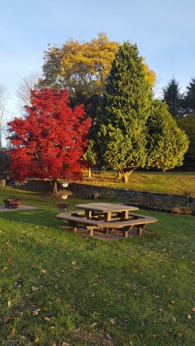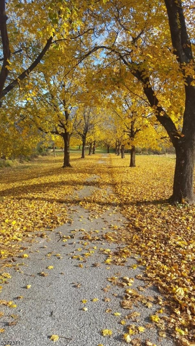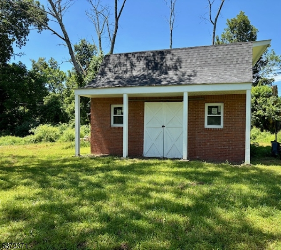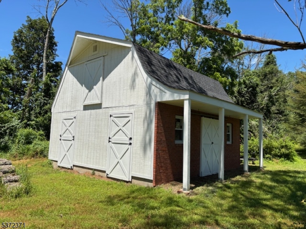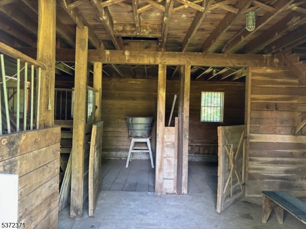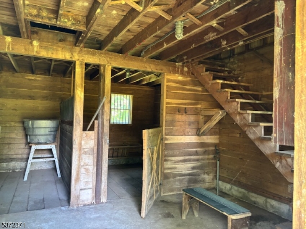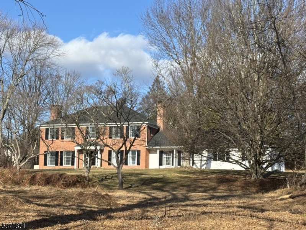208 Willows Rd | Fredon Twp.
Entering the tree lined driveway leads you to this stately brick colonial nestled on 7.40 scenic acres in peaceful Fredon Township.This exceptional property combines the grace of colonial architecture w/the tranquility of country living. A gracious entry welcomes you to the warm & inviting living spaces. The Living Rm has a mantled Fp & French door leading to the patio. Dentil molding & wood floors enrich the 1st floor. The updated Kitchen has Cherry Cabinetry, quartz countertops & boasts a new convection wall oven & microwave/airfryer combo. Convenient 1st fl Laundry Rm. You will love the coziness of the full stone wall FP in the Family Rm w/wood beamed ceiling. Working from home is easy w/private office lined w/cherry wood paneling.4 generous sized BRs, 2.5 Baths, Full unfinished w/o basement, newer boiler & Roth oil tank. Recent updates include Roof, walkway & landscaping. Outdoors the property is a private retreat featuring a sparkling inground pool w/spa & plenty of outside entertainment spaces. Just renovated 24' x 24' barn has new siding, roof, & windows plus lighting, water, electric, oak interior, 2 large stalls w/wood flooring, smaller stall/tack room & staircase to hay loft. Perfect for those who would love to have a mini farm,workshop or extra storage. A mixture of mature trees & open lawns enhance the natural beauty of the setting. Just a short drive from shopping, dining, trails & parks this is a rare opportunity to own a special home in a desirable location. GSMLS 3976078
Directions to property: Rt 94 South to left onto Willows Rd or Route 519 (West End Ave in Newton) becomes Ridge Rd in Fredon
