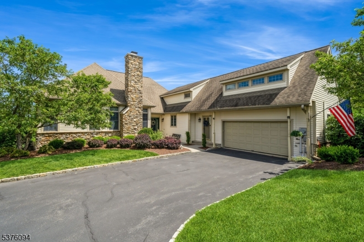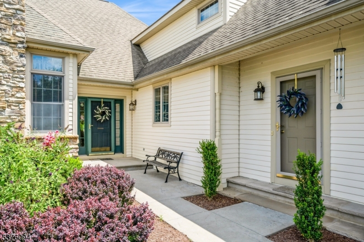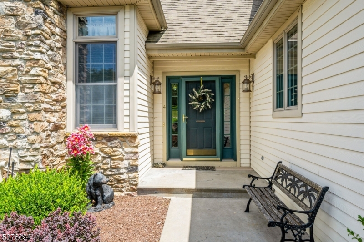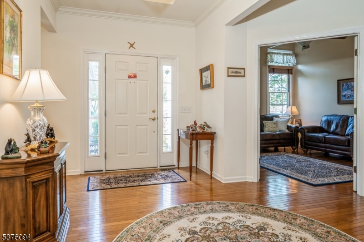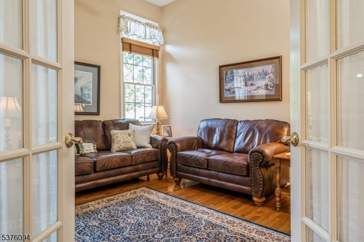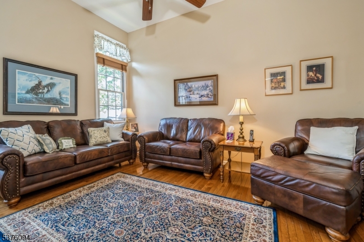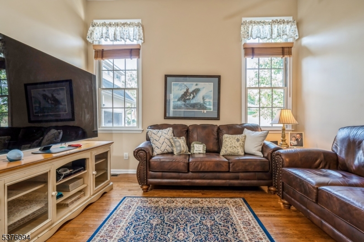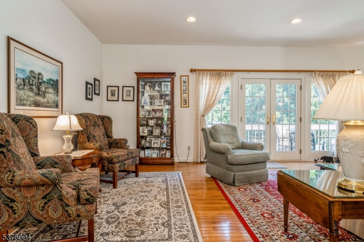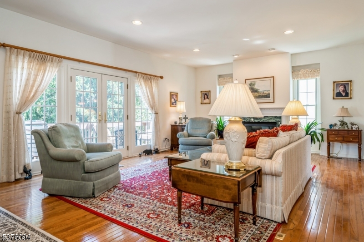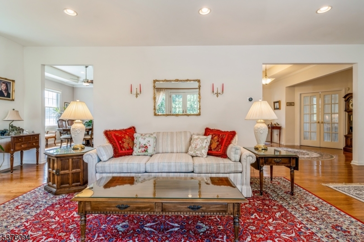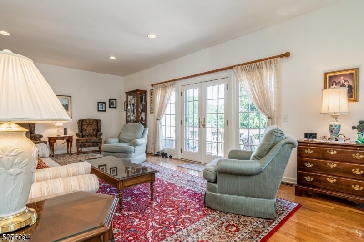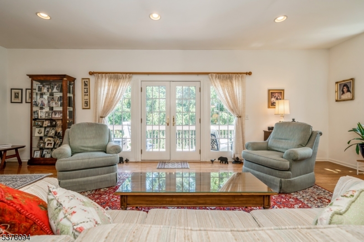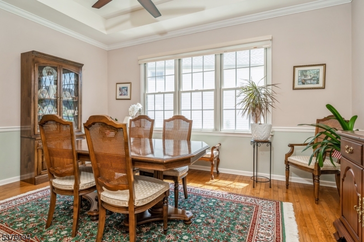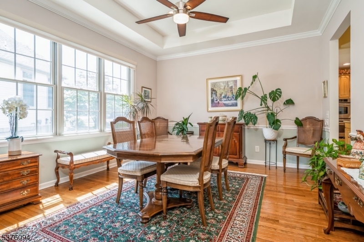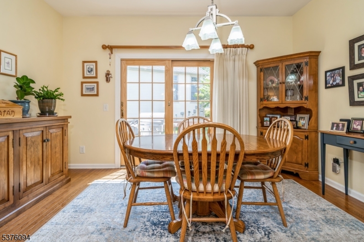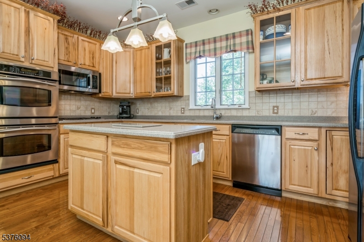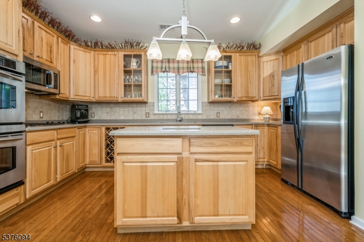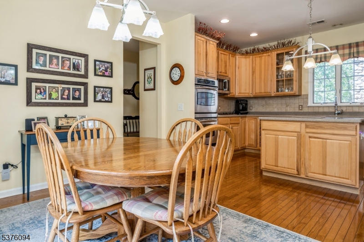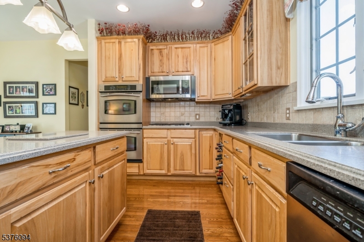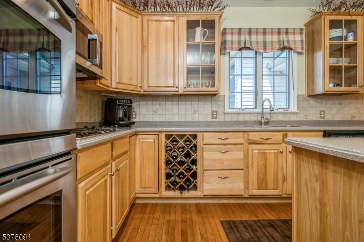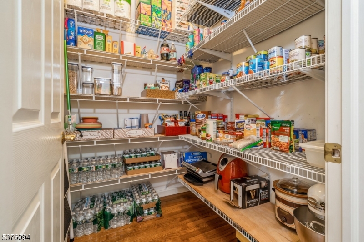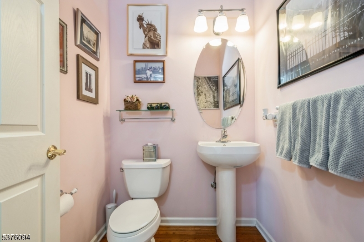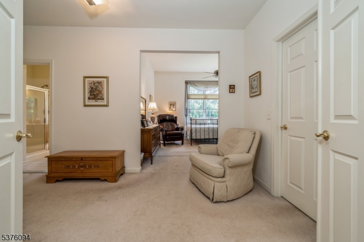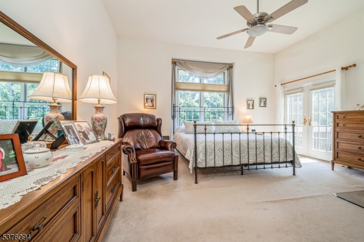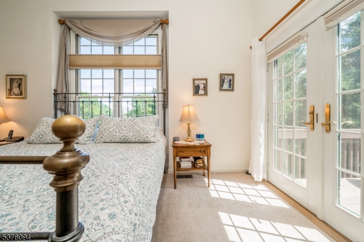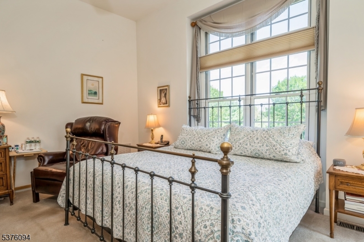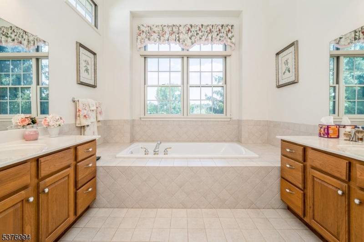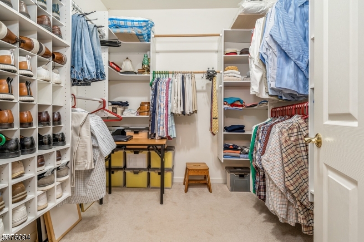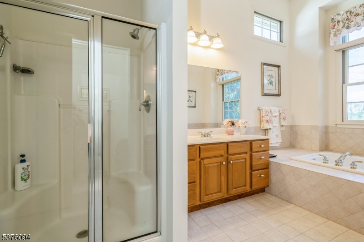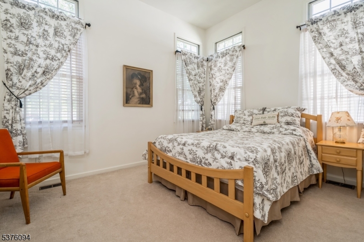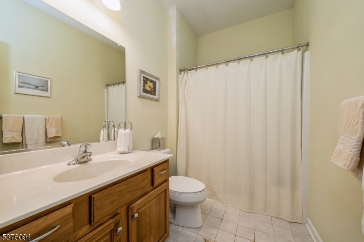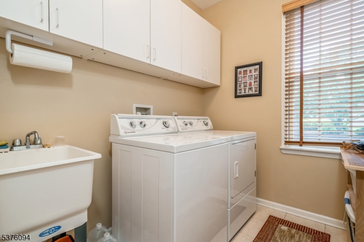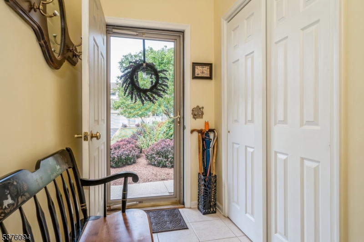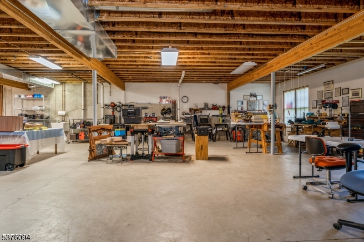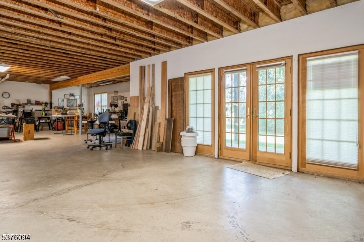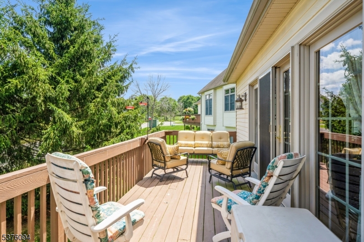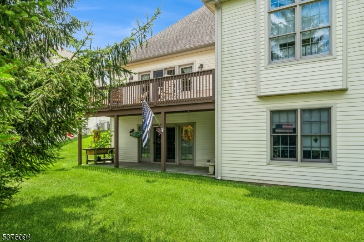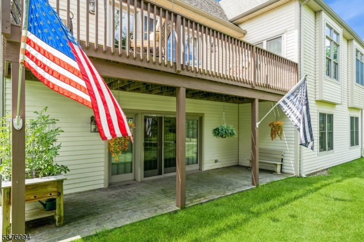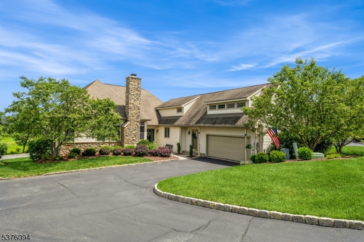4 Troon Dr | Fredon Twp.
Welcome to 4 Troon Drive. Located in Bear Brook Village this Expanded Ranch is an immaculate home which shows to perfection. Beautiful hardwood floors throughout the home.. The llving room is bright and airy with a gas fireplace and sliders to one of two private decks where you can sit and enjoy the views. The second deck is off the kitchen where you can easily grlll or sit with a morning coffee!. Eat in kitchen has plenty of space to cook and entertain. There is a laundry room and mud room between the kitchen and garage. Perfect for unloading groceries and storing coats/shoes. Both bedrooms are located on the 1st floor. Primary bedroom is unbelievably spacious with extra closet space and a huge bathroom with separate shower and soaking tub. The walkout basement is unfinished but is already plumbed in for the next owner to finish the space. Lawn maintenance and snow removal are taken care of by the association. This home is ready for you GSMLS 3979206
Directions to property: Route 94 to Bear Brook Entrance. Straight on Players Boulevard to RIGHT on Seminole. RIGHT onto Tro
