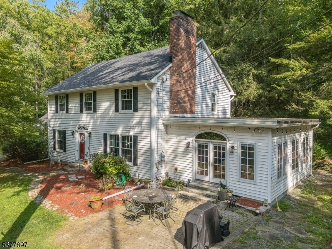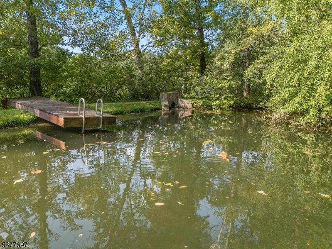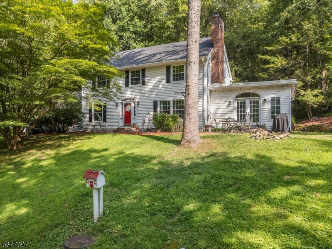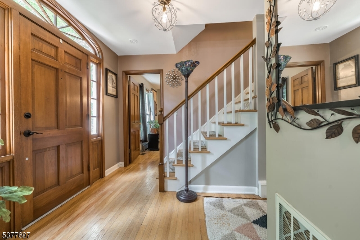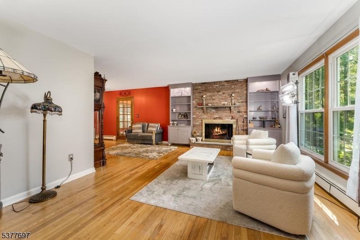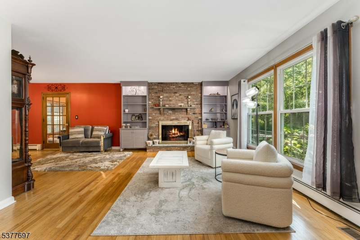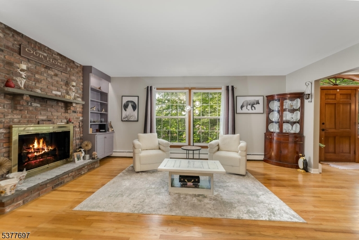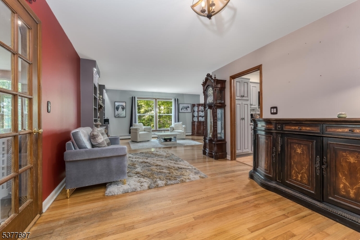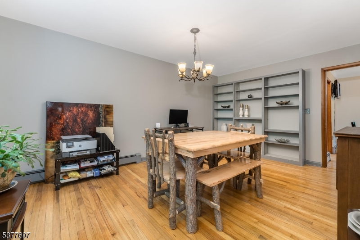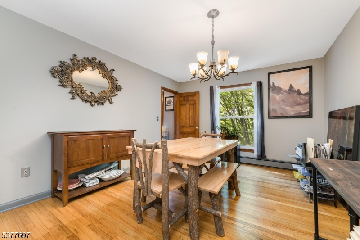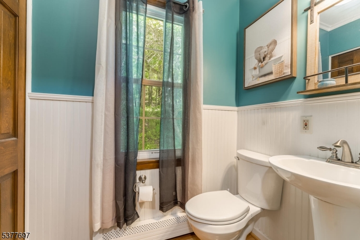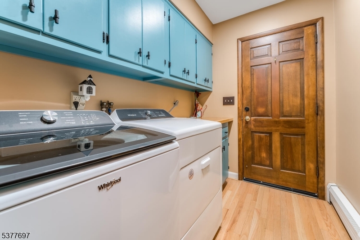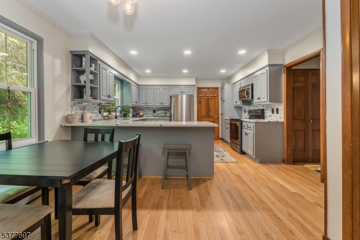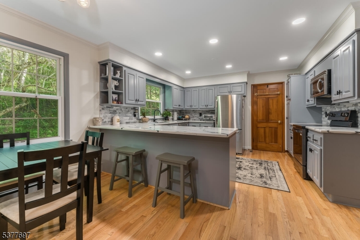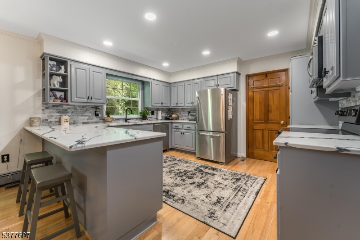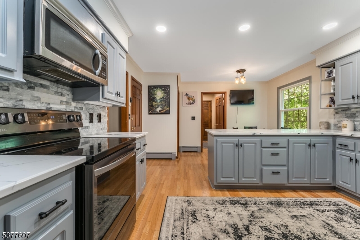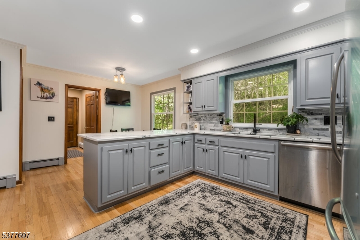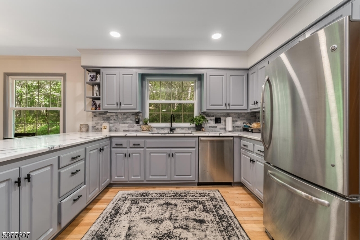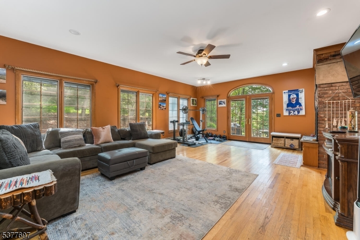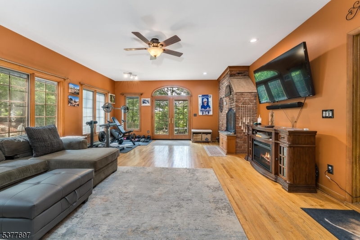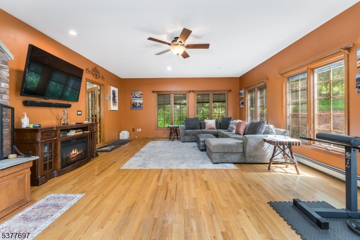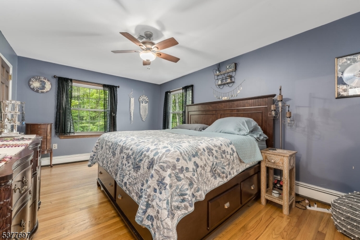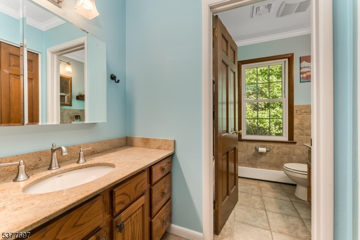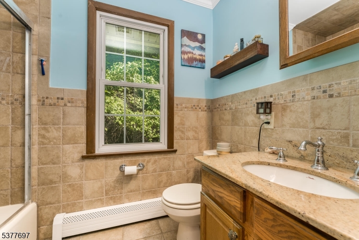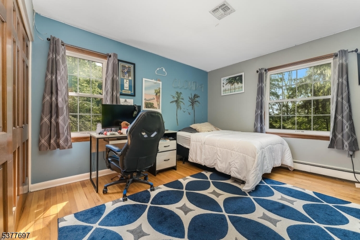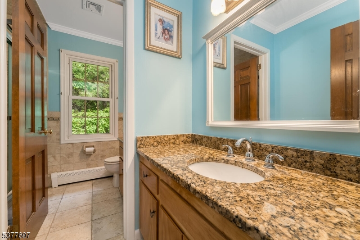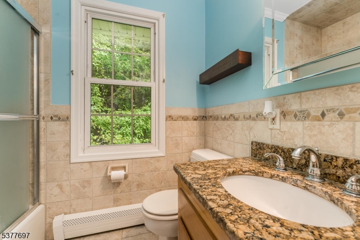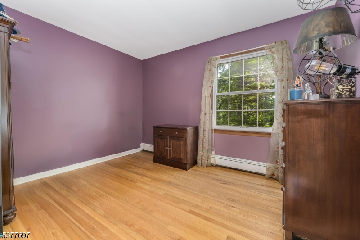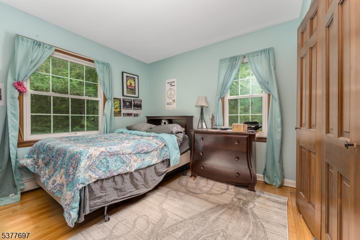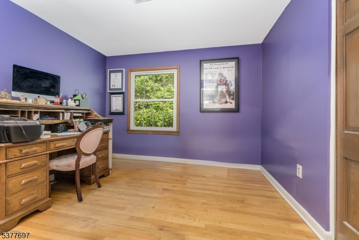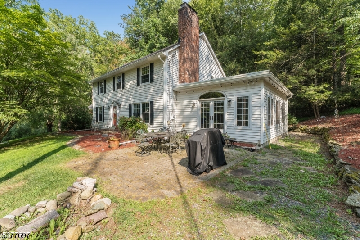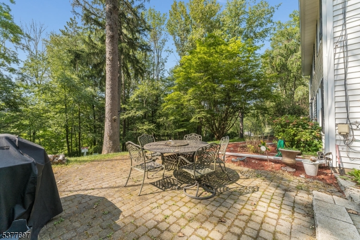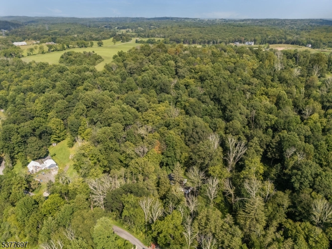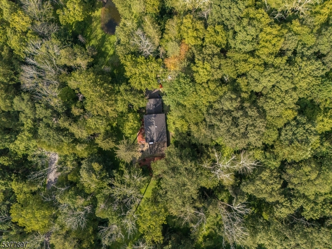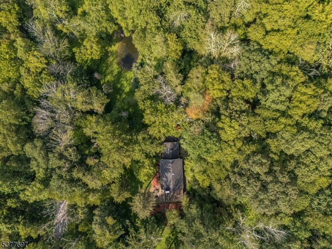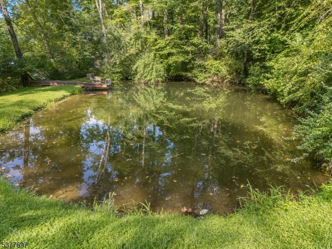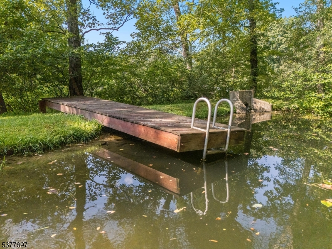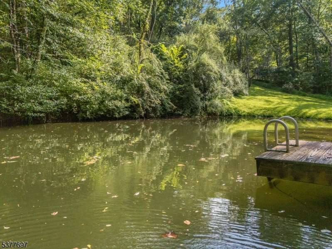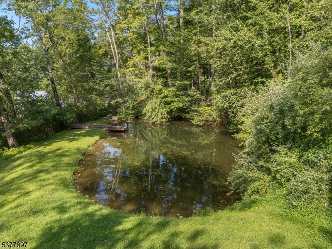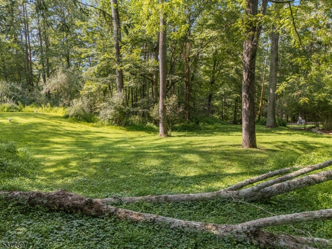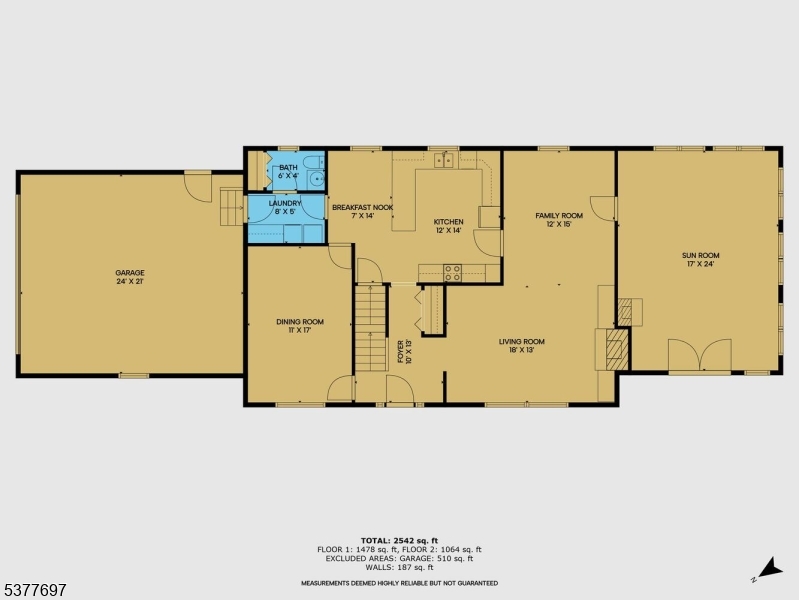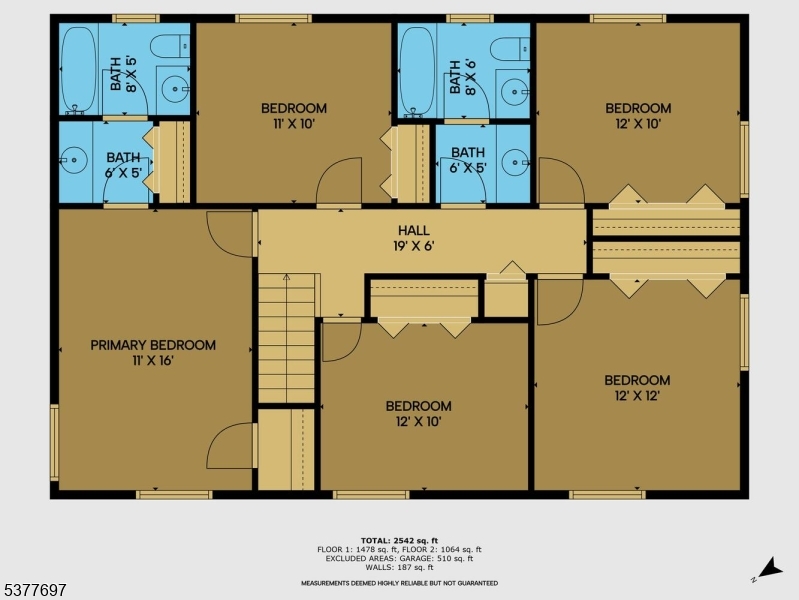35 Puder Rd | Fredon Twp.
Spacious Retreat on 5.5 Acres in Fredon TownshipDiscover tranquility and space in this beautifully maintained 5-bedroom (4 bed septic),2.5-bathroom colonial nestled on a quiet dead-end road in desirable Fredon Township.With 2,690 square feet of living space and a generous 5.5-acre lot, this property offersprivacy, comfort, and stunning sunset views over the Kittatinny Mountains.Inside, enjoy a recently updated kitchen (2024) featuring sleek quartz countertops. 2cozy wood-burning fireplaces, one in the living room and one in the family room, 2 fullbaths with granite countertops and bath on main floor, oversized rooms filled withnatural light from Pella windows and hardwood floors throughout. Step through Frenchdoors to a paved patio perfectly positioned for west-facing sunsets and a spring fedpond. Includes new washer and dryer in separate room off kitchen.Recent updates include a natural spring-fed water system enhanced by a newlyinstalled ultraviolet disinfection system, updated kitchen (2024) with sleek quartzcountertops, new roof added in 2019, 2 zone central air (2023) and heating systems,and a portable generator hook up with separate electric panel.Additional Perks:? Just 10 miles from the center of Newton? 5 miles from Fredon Elementary School? 12 miles from Route 80 ideal for commutersThis home blends rustic charm with modern upgrades, offering a rare opportunity toown a peaceful slice of Sussex County. GSMLS 3982528
Directions to property: From Newton Rt. 94S, R at Stillwater Rd (at light), 2nd L at Fredon Marksboro Rd, 1st R (Stillwater
