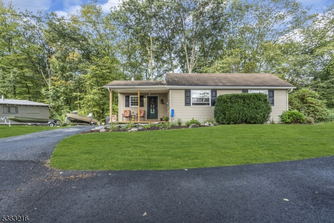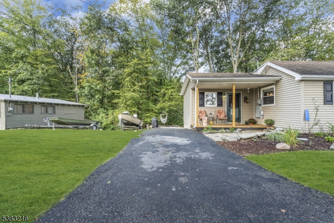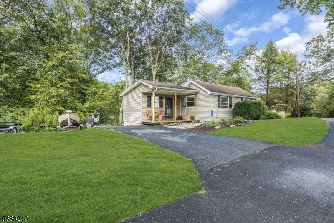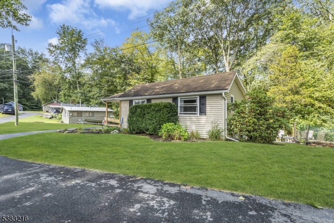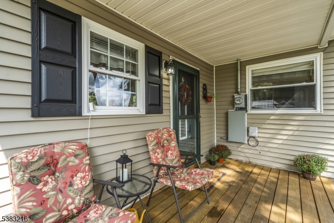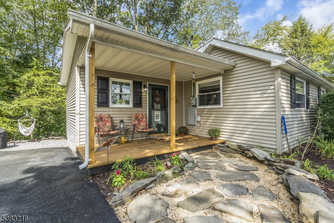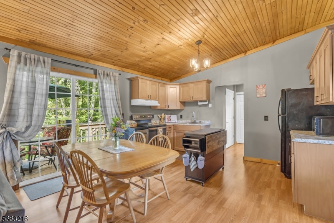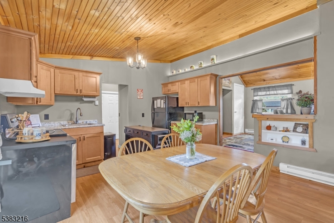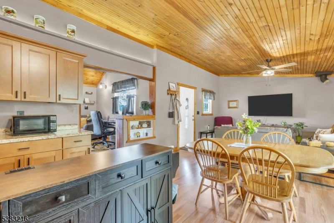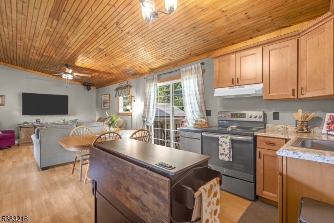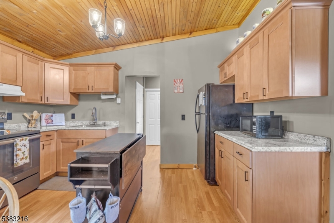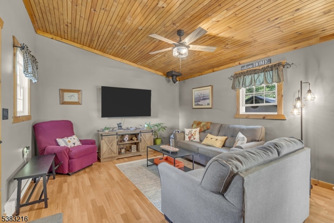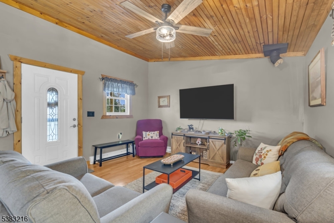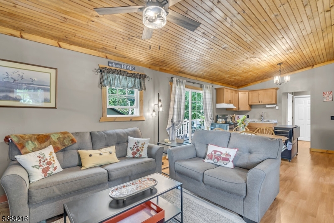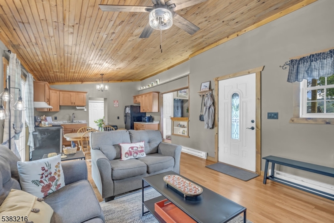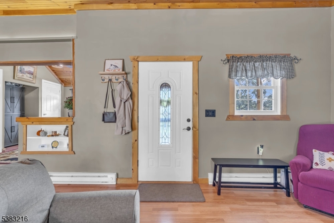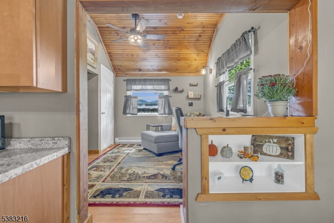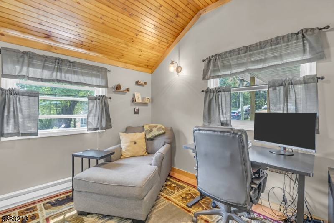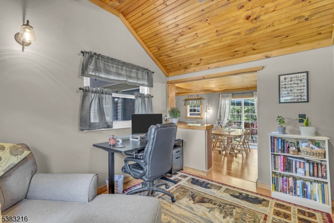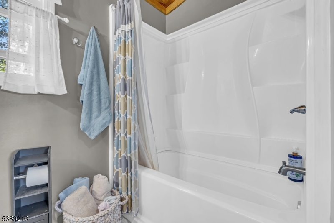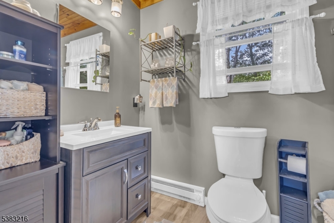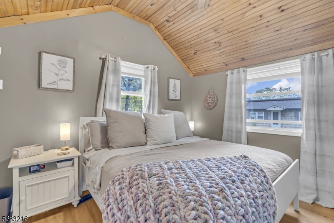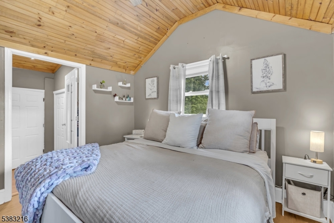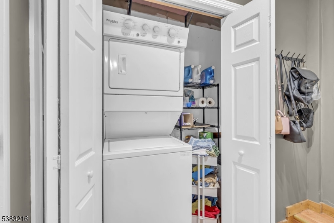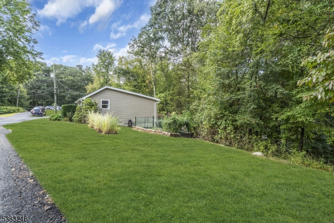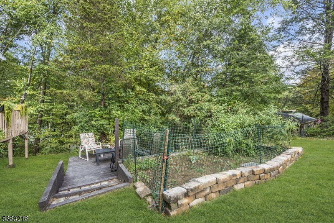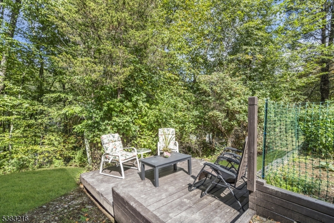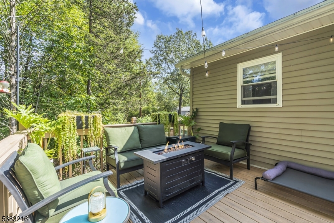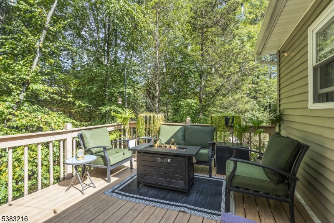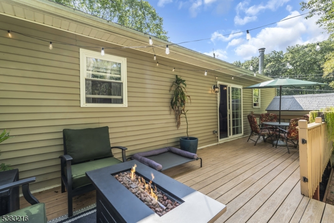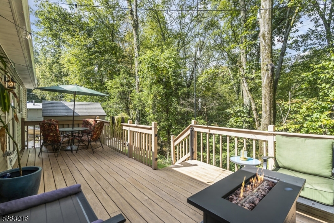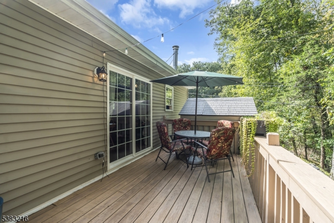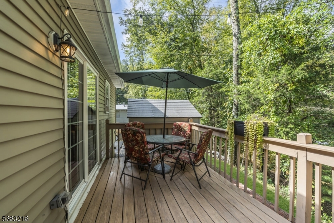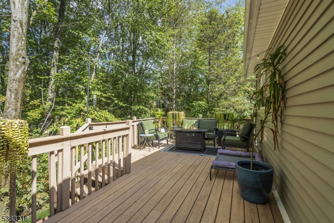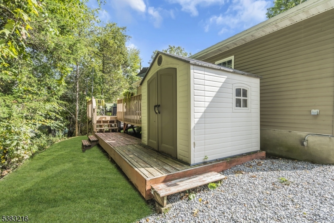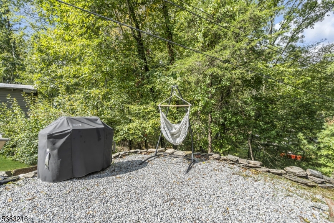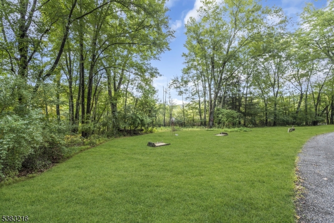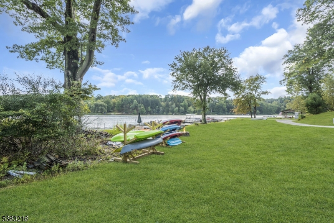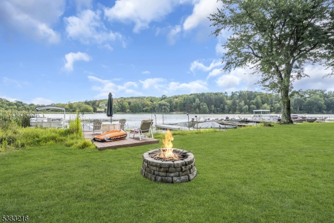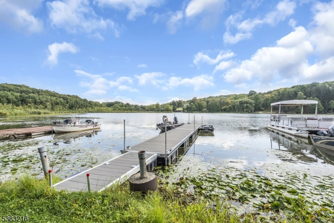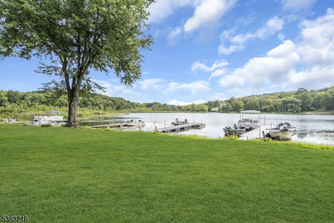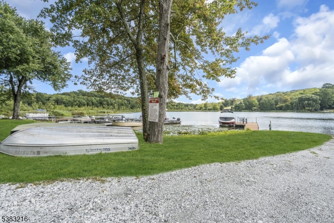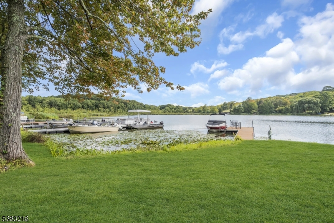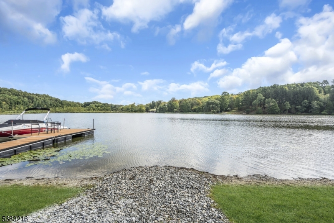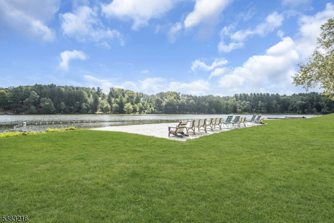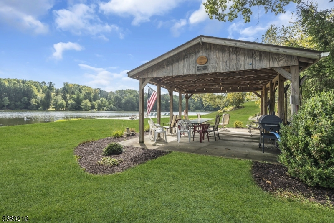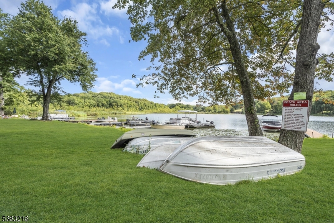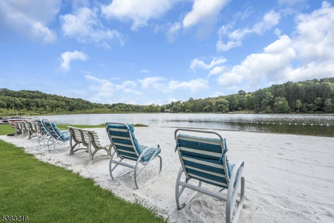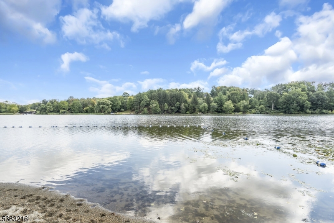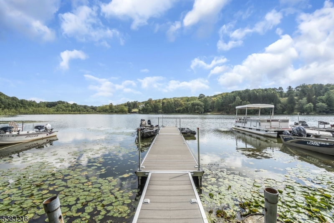11 Henry Budd Circle | Fredon Twp.
Welcome to this beautifully maintained 1-bedroom, 1-bath home in the private Hunts Pond community of Fredon Township. Set on a peaceful lot with a welcoming front porch, stone walkway, and garden accents, this home offers the perfect blend of charm and comfort. Inside, the open layout is bright and inviting, featuring wood-clad ceilings throughout, abundant natural light, and seamless flow from the living room to the dining area and kitchen. The kitchen boasts natural wood cabinetry, generous counter space, and sliders leading to a deck overlooking serene wooded views ideal for morning coffee or entertaining. A versatile bonus room provides additional living space, perfect for a home office, hobby area, or guest nook. The bedroom, with vaulted wood ceilings, is a cozy retreat, complemented by a tastefully updated full bath.Outdoors, enjoy a second deck platform for grilling or gatherings, along with a small garden ready for fresh vegetables. Just a short walk away, Hunts Pond awaits - a 47-acre private lake offering year-round recreation including fishing, motor boating, kayaking, and a sandy beach with pavilion and boat launch for summer enjoyment, plus ice fishing in the winter. An added bonus: this home comes with its own deeded dock. Whether you're seeking a full-time residence or a weekend escape, this home delivers flexibility, comfort, and the best of lake living. GSMLS 3985572
Directions to property: Rt 94 to Cottage Ave. Cottage Ave turns into Henry Budd Circle. Turn R onto Henry Budd Circle House
