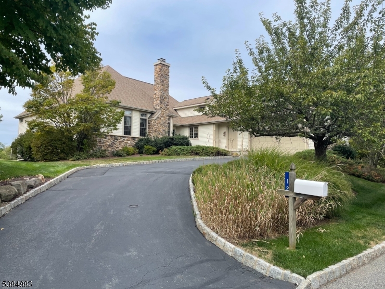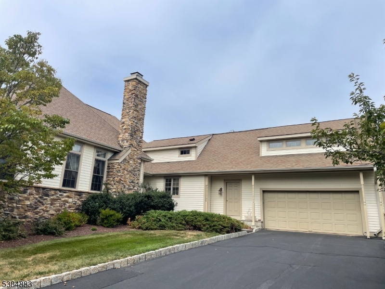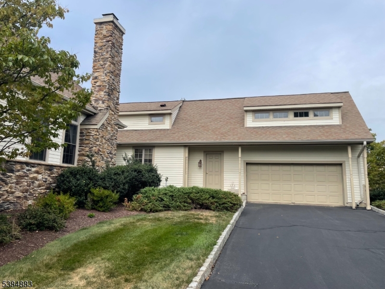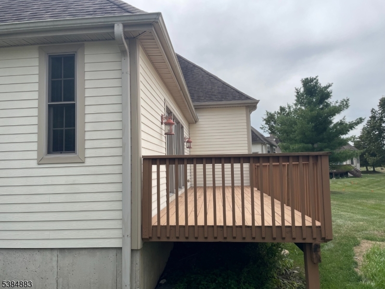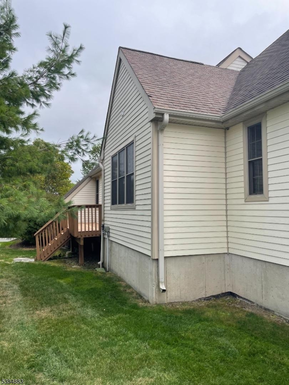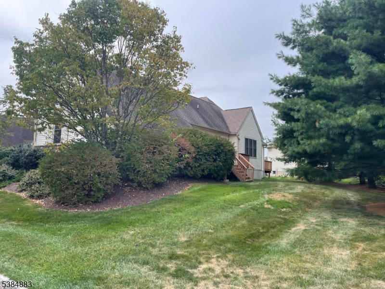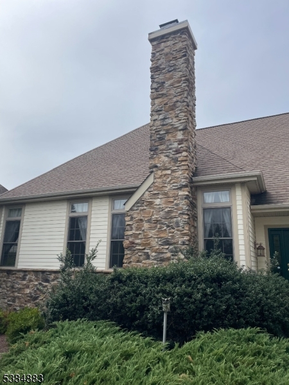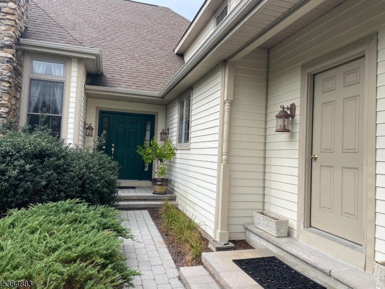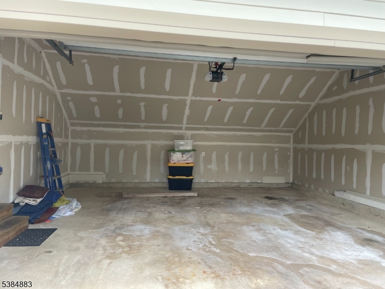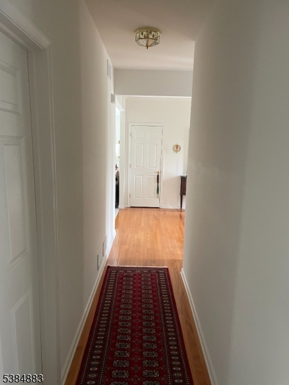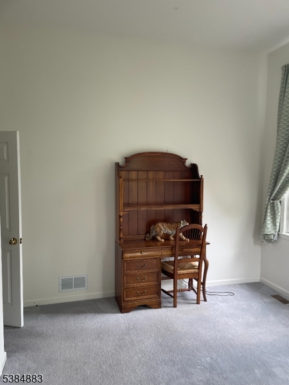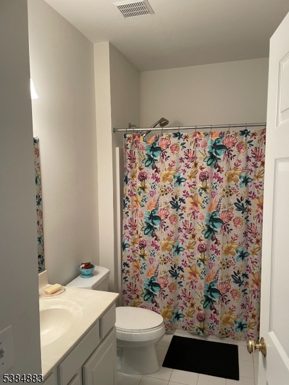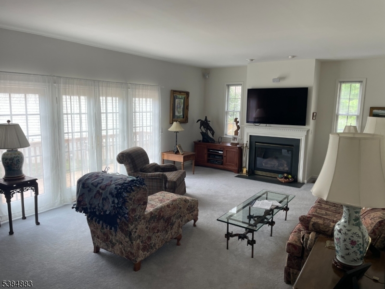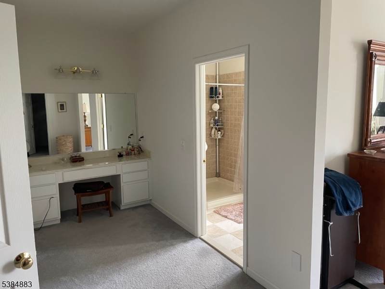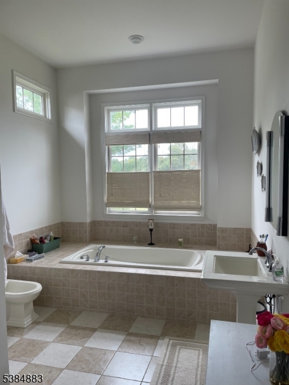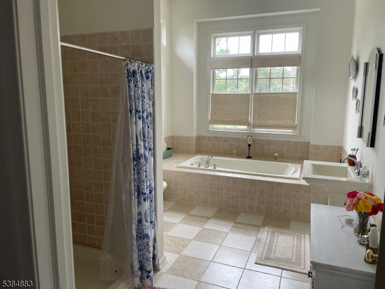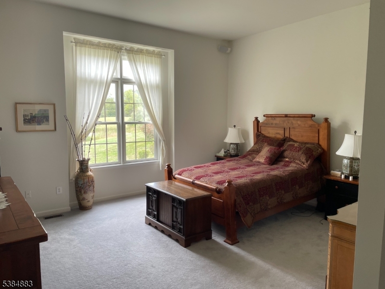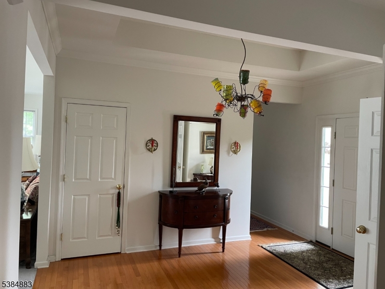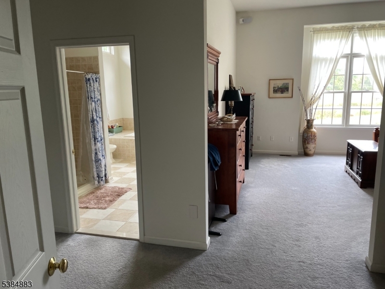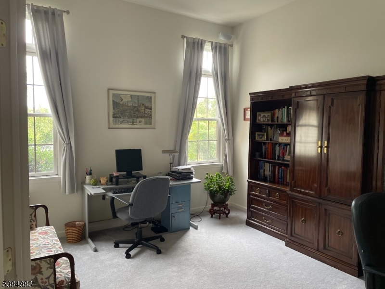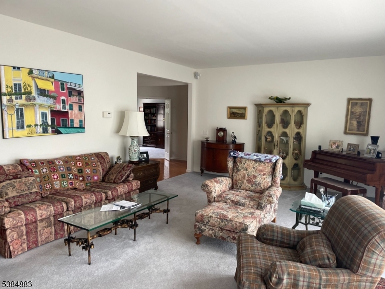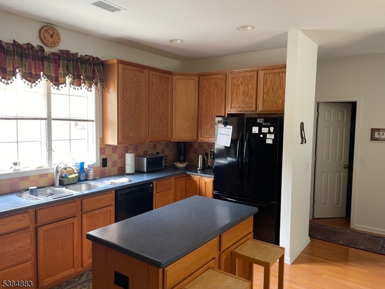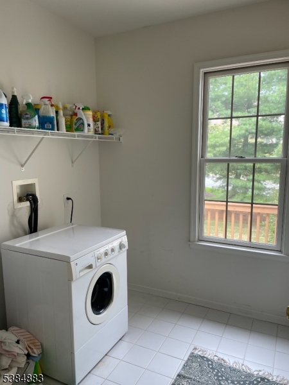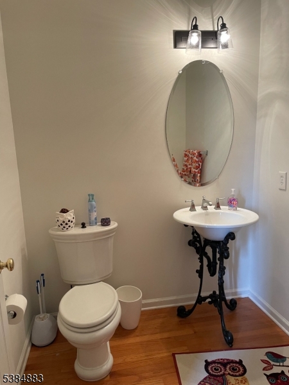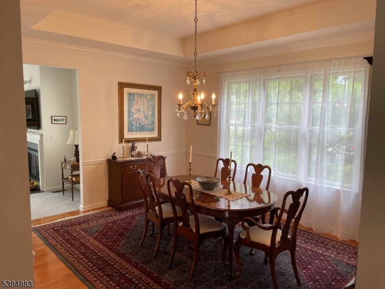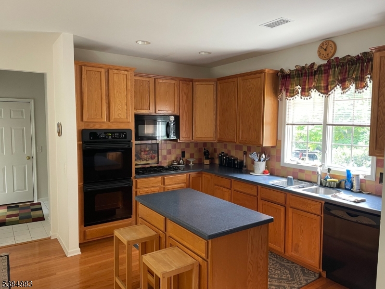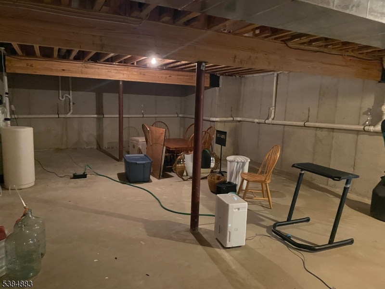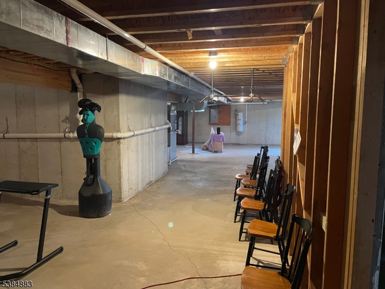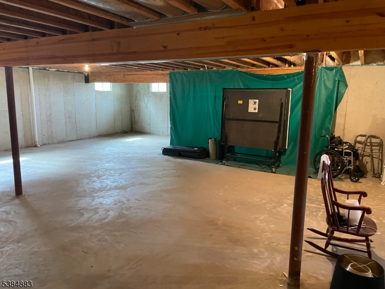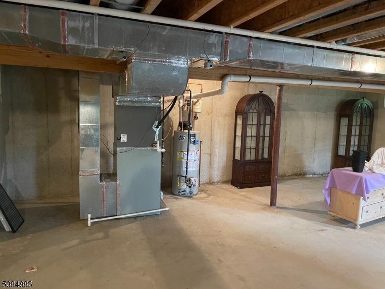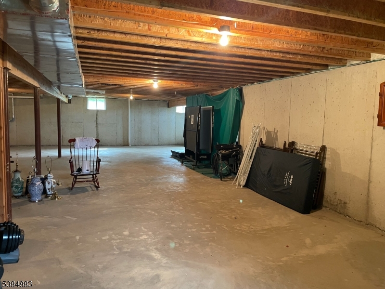12 Seminole Ct, 12 | Fredon Twp.
Beautiful Ranch home (single family) Condo/ Townhouse located in the Bear Brook community ( Gated) Features a full (unfinished) basement. 9' ceilings hugh space, can be game room. gym, rec-room, etc. 12 Seminole is an gorgeous home which won't disappoint. Featuring hardwood floors and custom tray ceilings throughout. The high ceilings create a sense of grandeur you don't find with most homes. The living room is modern, filled with natural light with a gas fireplace and sliders to your private deck where you can enjoy morning coffee.. The second deck is off the Eat in kitchen. Also a laundry room and mud room situated between the kitchen and garage. Bedrooms are located on the grade level. Master bedroom is enormous with 2 super walk in closets,Master bathroom with separate shower and soaking tub. There is a walkout basement can easily be finish to a wonderful entertainment area. HOA maintains Roadway ( plowing), the lawn & snow removal of driveway & walkway. GSMLS 3987392
Directions to property: Route 94 to Bear Brook Entrance. Straight on Players Boulevard to make RIGHT on Seminole. #12 park i
