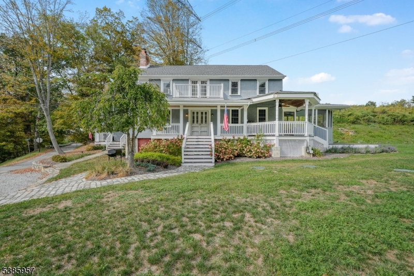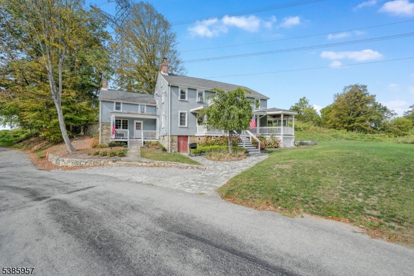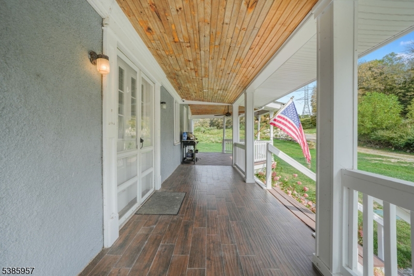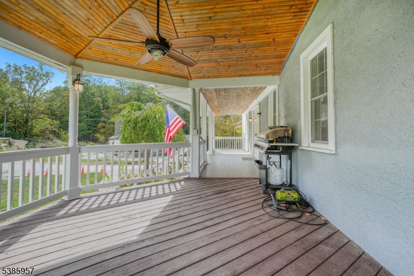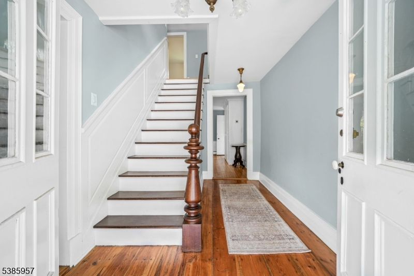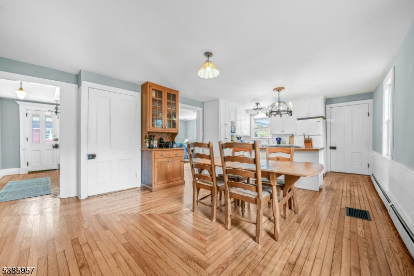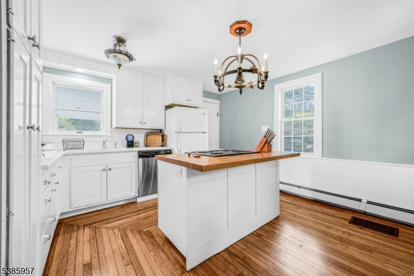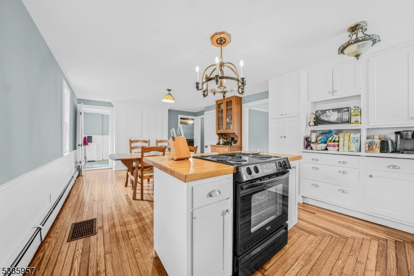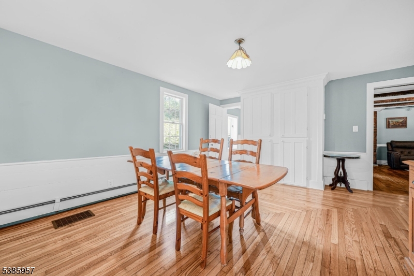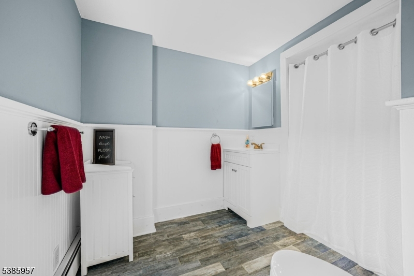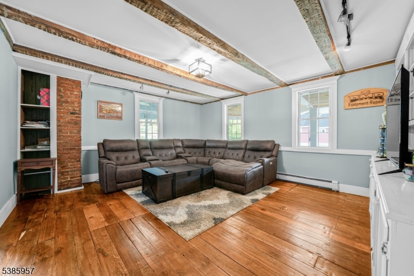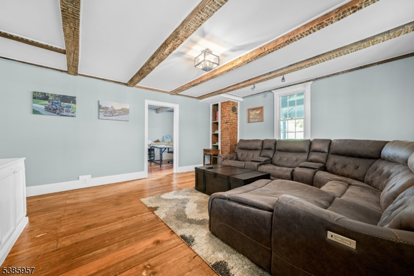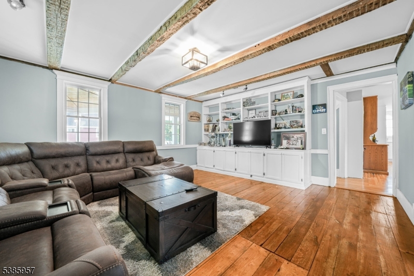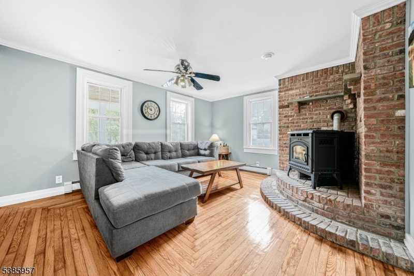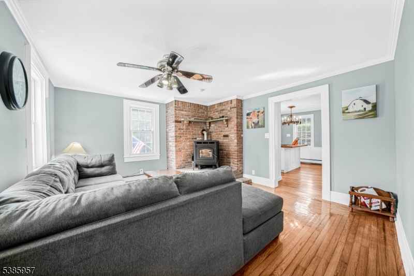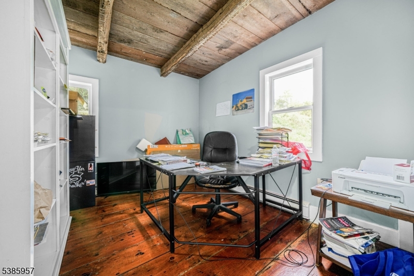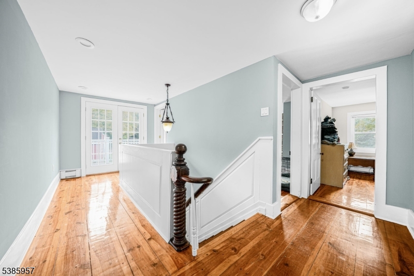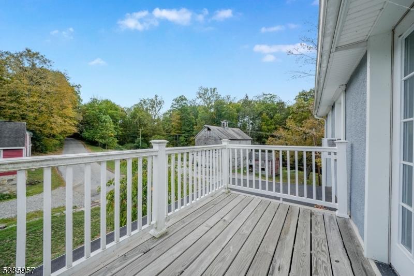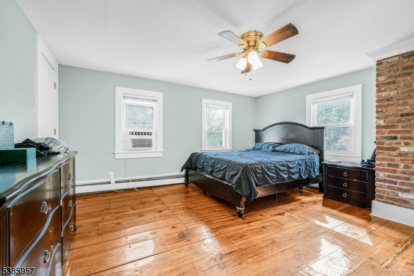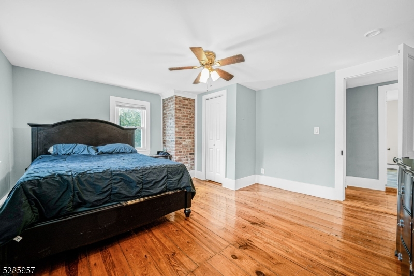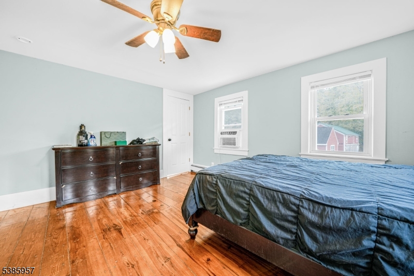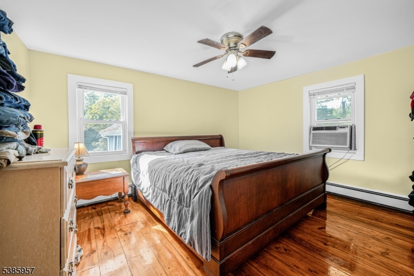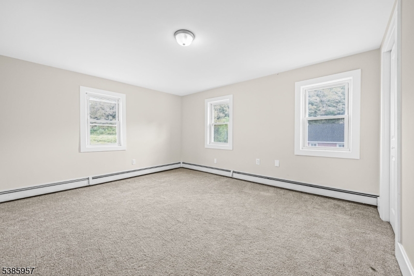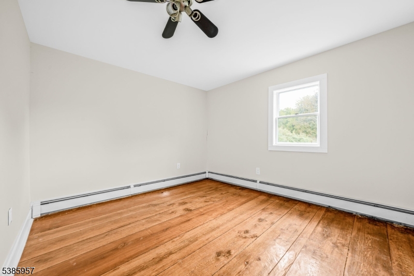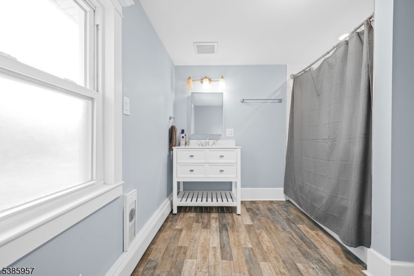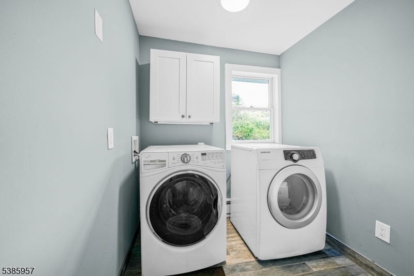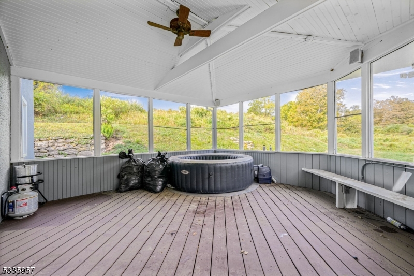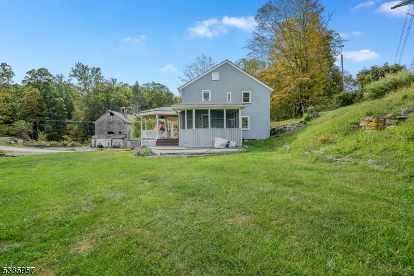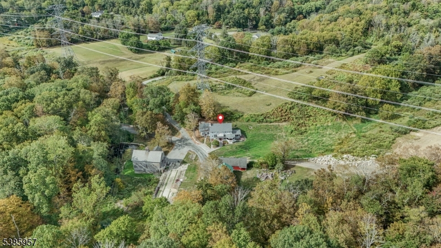2 OLD MIDDLEVILLE ROAD | Fredon Twp.
Nestled on a peaceful country road, this charming 4-5-bedroom rental overlooking a farm effortlessly blends comfort and country charm. This large, updated farmhouse features a cozy living room with a wood-burning stove, wide plank floors, and exposed brick accents and newer appliances. It includes a spacious family room with a wood beam ceiling, a large eat-in kitchen that also serves as a formal dining area, a first-floor office or optional bedroom and a 1st floor full bathroom, four upstairs bedrooms with a generous full bath, and a laundry room with a sink. Relax on the partial wraparound porch with a screened section or take in stunning countryside views from the second-floor balcony. The full walkout basement provides ample storage. Pets are considered on a case-by-case basis for an additional monthly fee. BONUS: All utilities and lawn care are included! Ideally located near shopping, big box stores, and medical facilities. Enjoy nearby recreational activities like parks, trails, and farms and the beauty of Sussex County! GSMLS 3987864
Directions to property: Stillwater Road to Old Middleville Road
